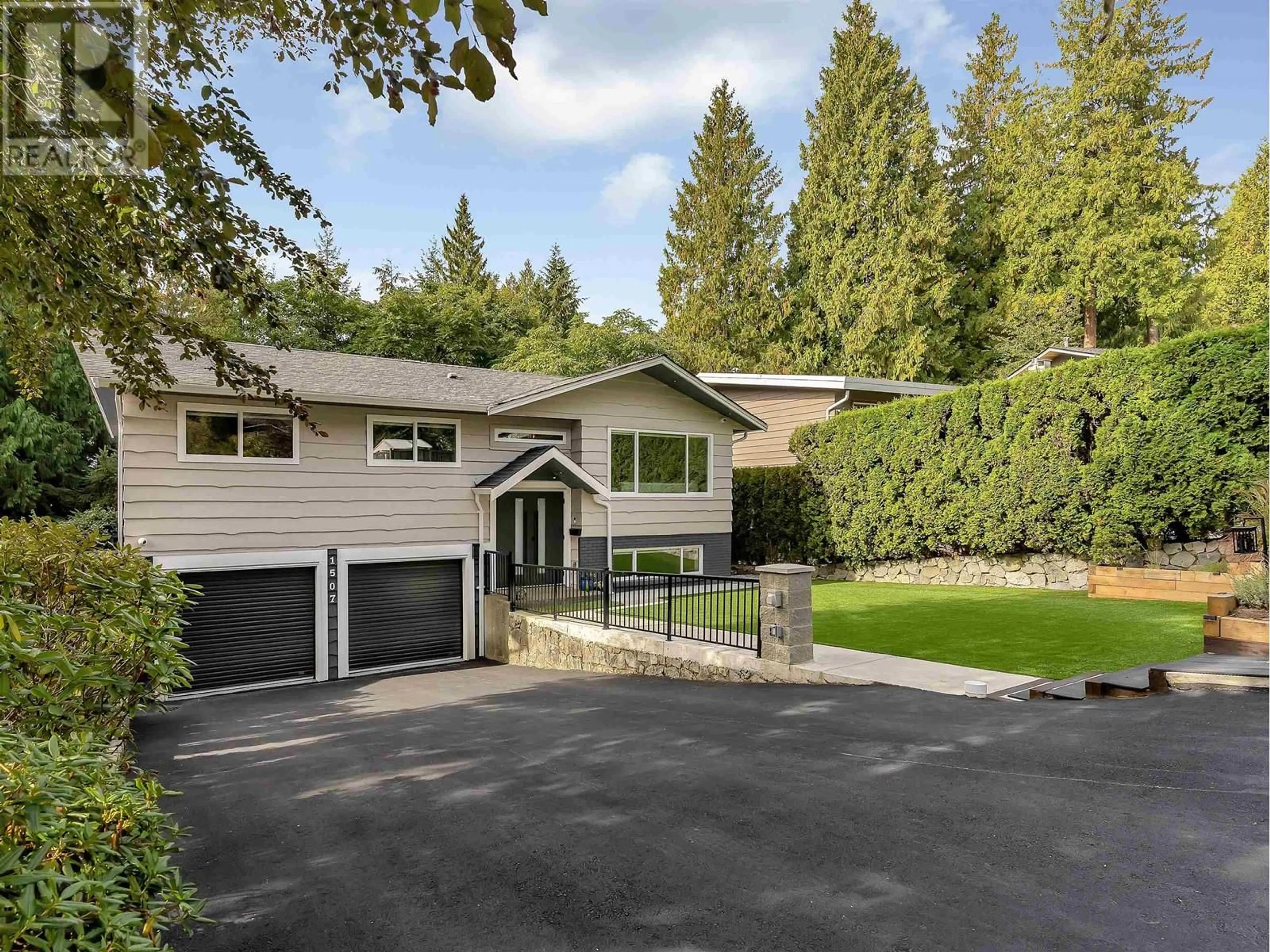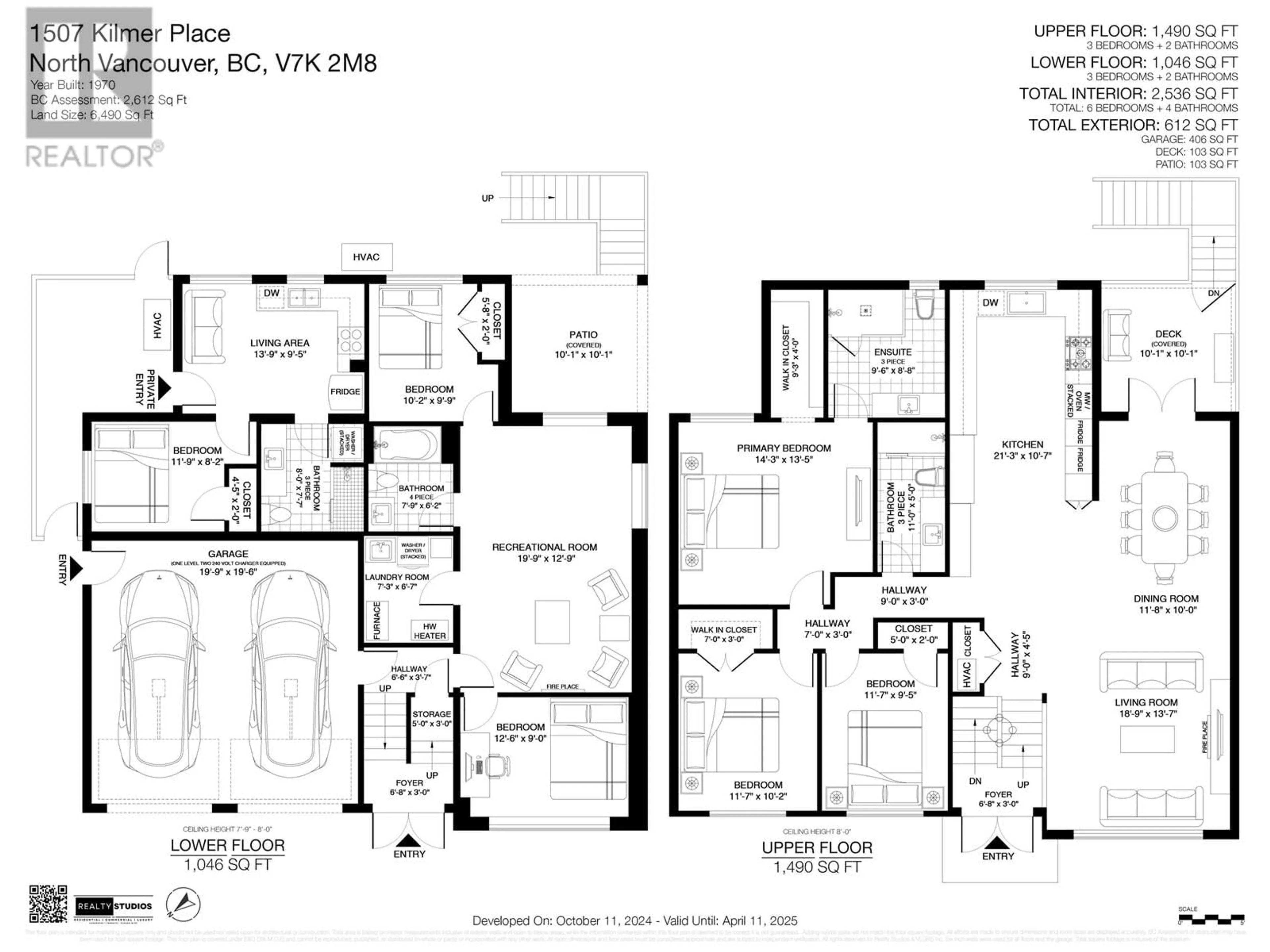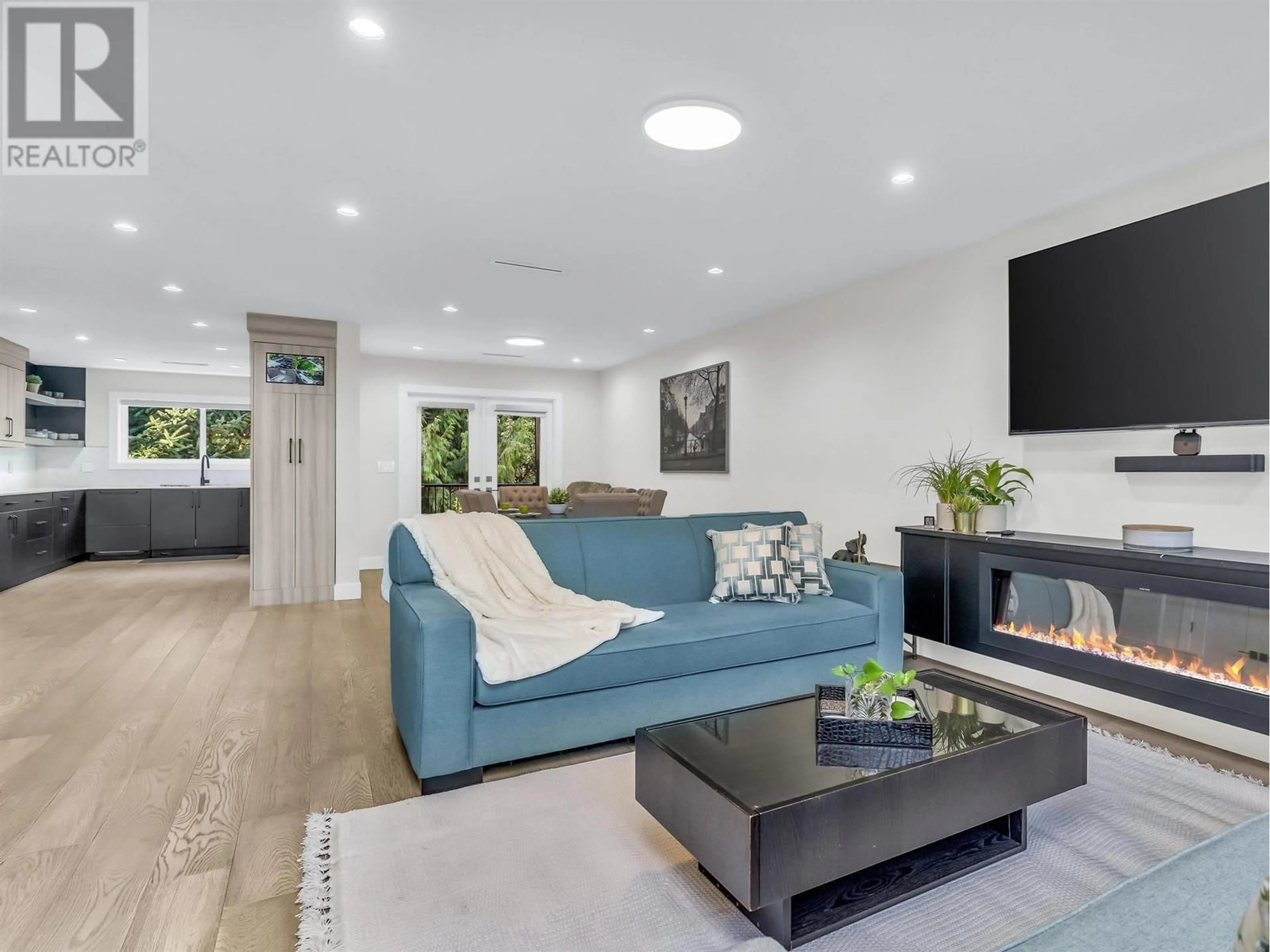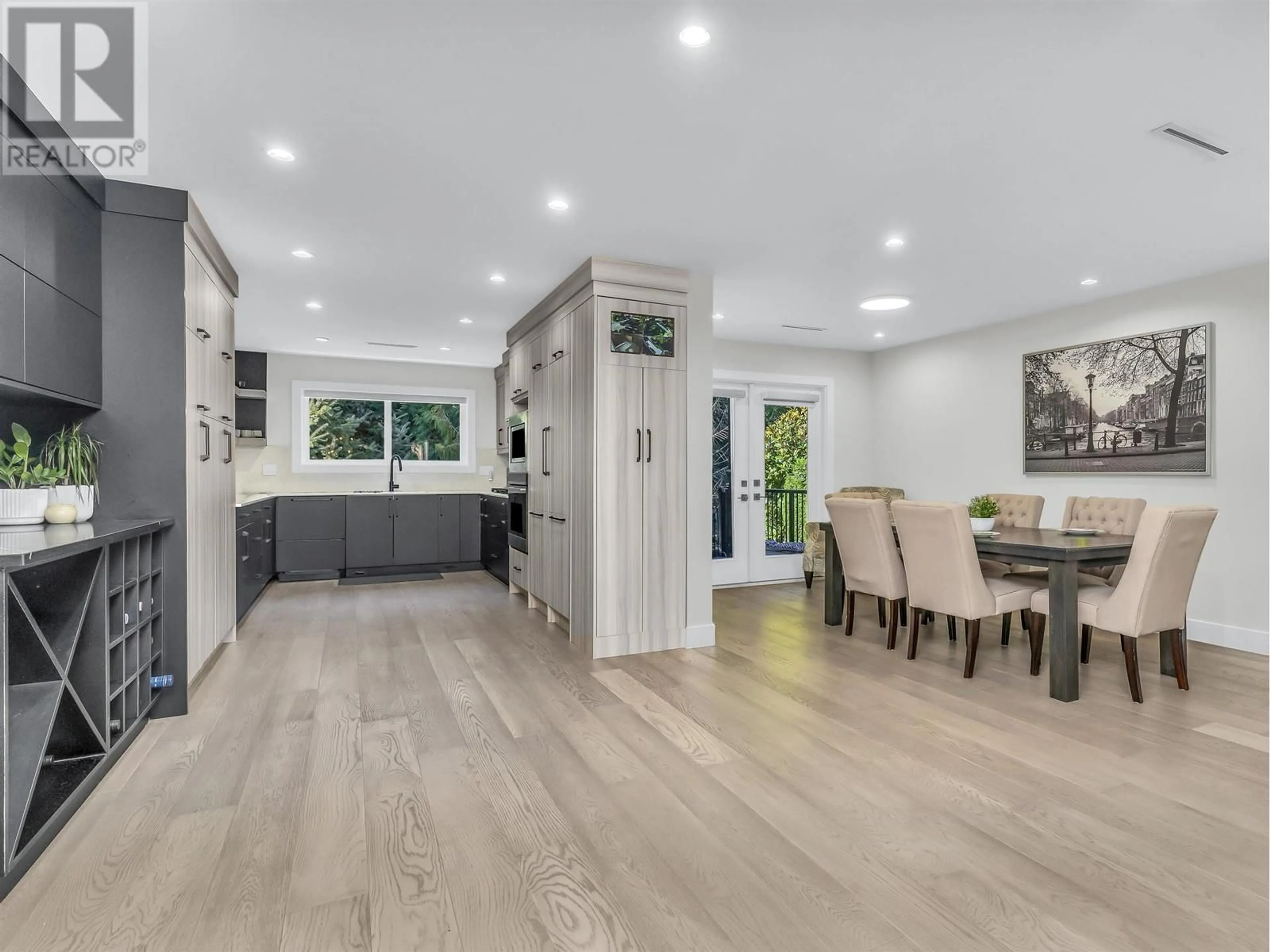1507 KILMER PLACE, North Vancouver, British Columbia V7K2M8
Contact us about this property
Highlights
Estimated ValueThis is the price Wahi expects this property to sell for.
The calculation is powered by our Instant Home Value Estimate, which uses current market and property price trends to estimate your home’s value with a 90% accuracy rate.Not available
Price/Sqft$981/sqft
Est. Mortgage$10,689/mo
Tax Amount (2024)$8,886/yr
Days On Market64 days
Description
Completely renovated to the studs, Lynn Valley family home that will leave you saying "wow"! This 2,536 square ft 2-level home is like new, being completely renovated and enjoying all new plumbing, electrical, HVAC, drainage, & windows/doors. This attractive family floor plan enjoys an open living, dining & kitchen on the main with beautiful, engineered hardwood floors throughout, 3 bedrooms & 2 full baths with a huge 3 pc ensuite & walk-in-closet in the primary. The lower level includes 3 more bedrooms with 1 in the legal suite, massive rec room, & access to a 400 square ft dbl garage with roll up doors & polyurea floors. The home includes an upgraded 200 Amp service, along with two 50 AMP EV connections, 1 in garage & 1 on driveway; 1 bed suite with own laundry & Heat Pump; alarm & security system; 2 exterior gas bibs; Tankless HW Heater; HRV; 3 ton Heat Pump; tool shed out back, & is Solar ready. Situated on a private 6,490 square ft lot backing on to green belt, this home is in a very desirable Lynn Valley location - come look! (id:39198)
Property Details
Interior
Features
Exterior
Parking
Garage spaces -
Garage type -
Total parking spaces 4
Property History
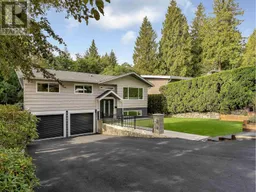 40
40
