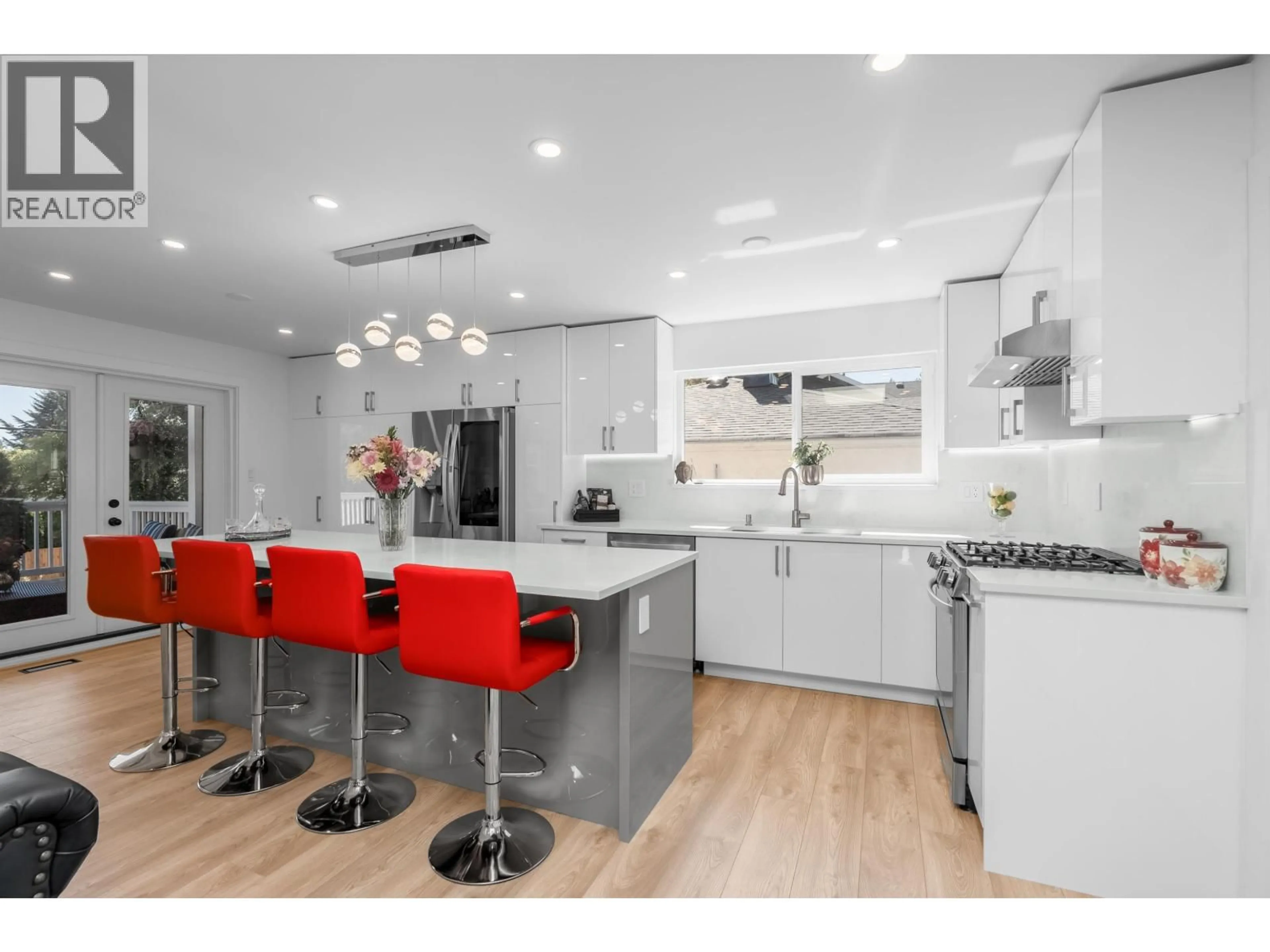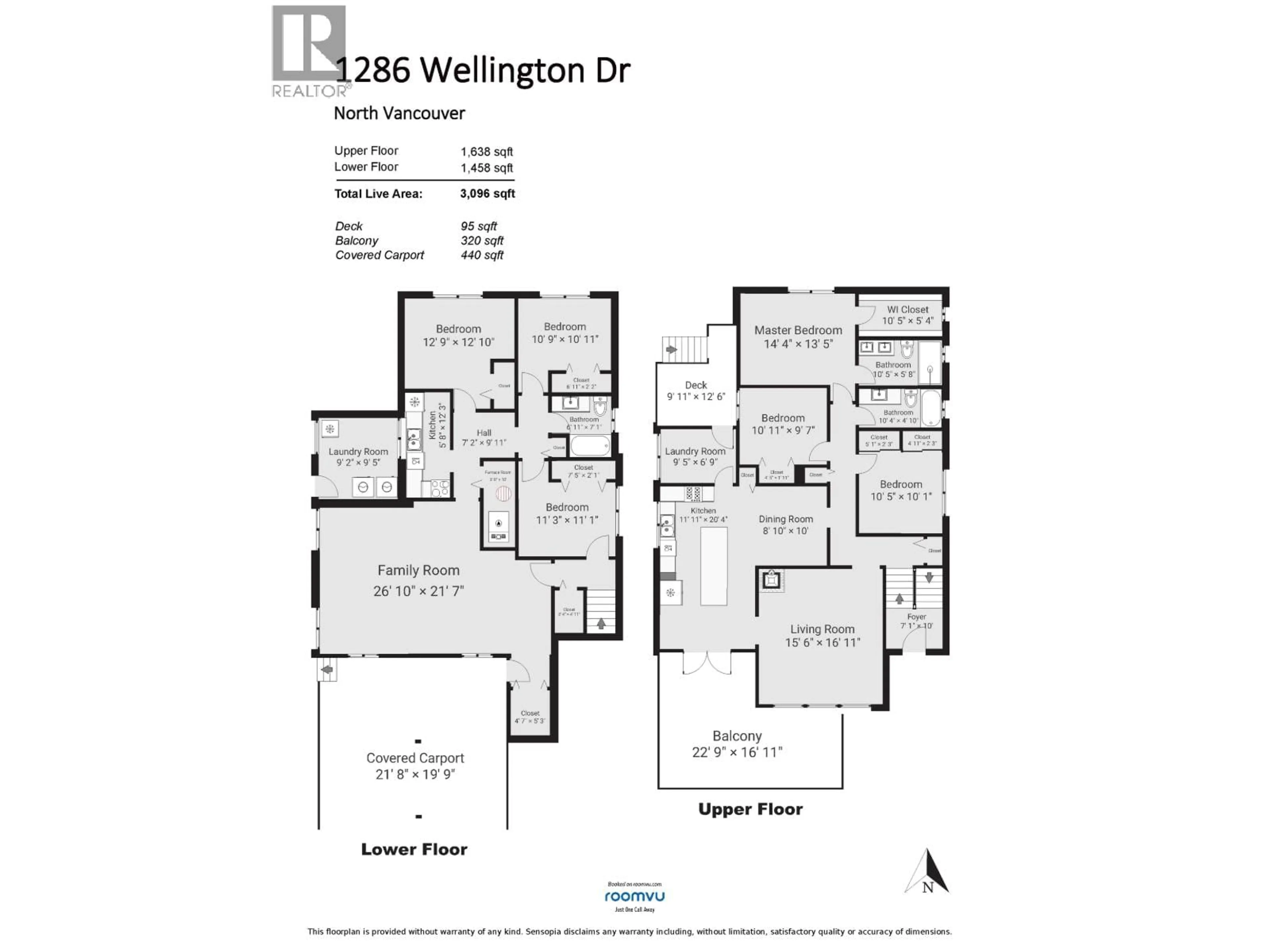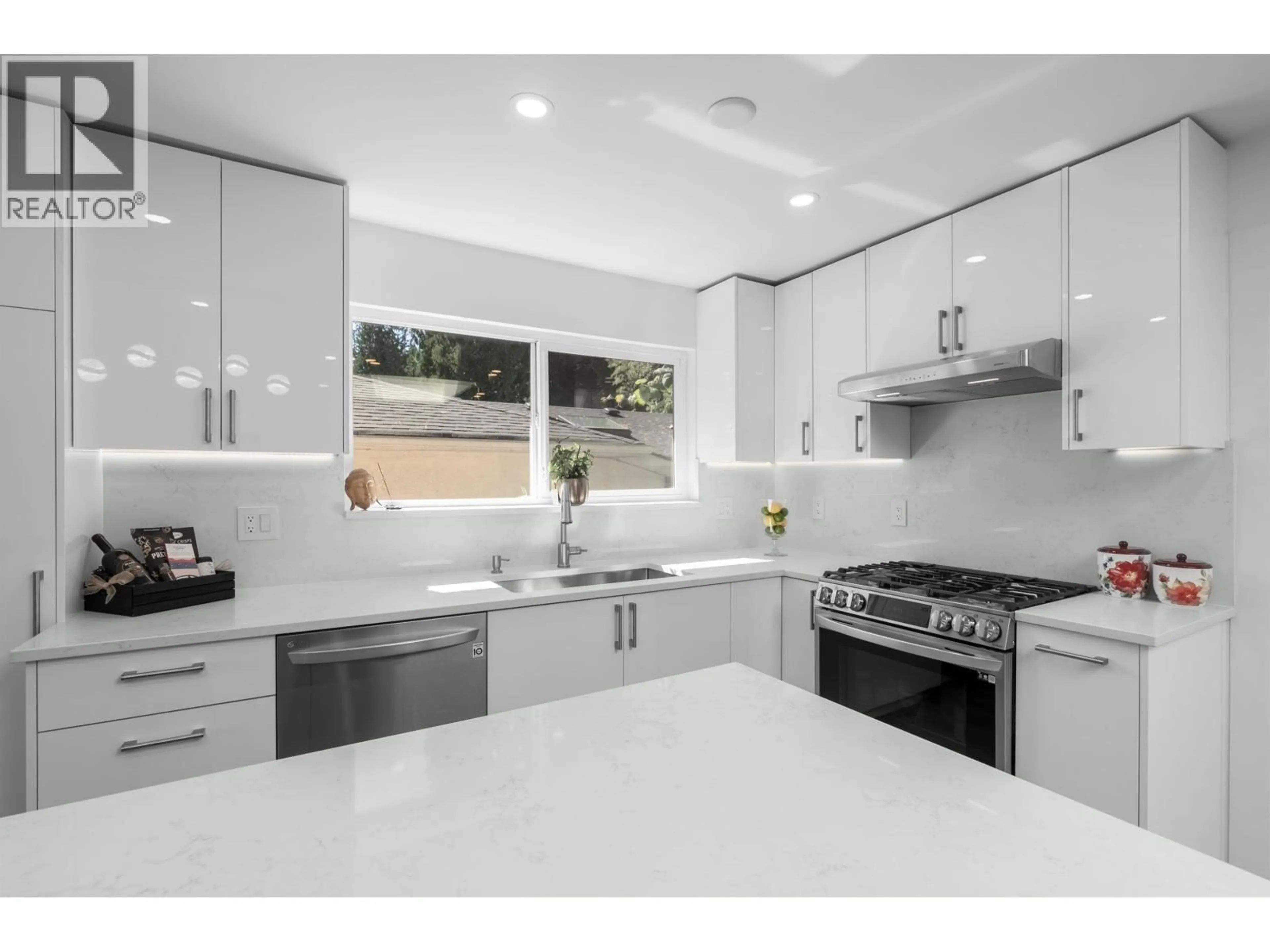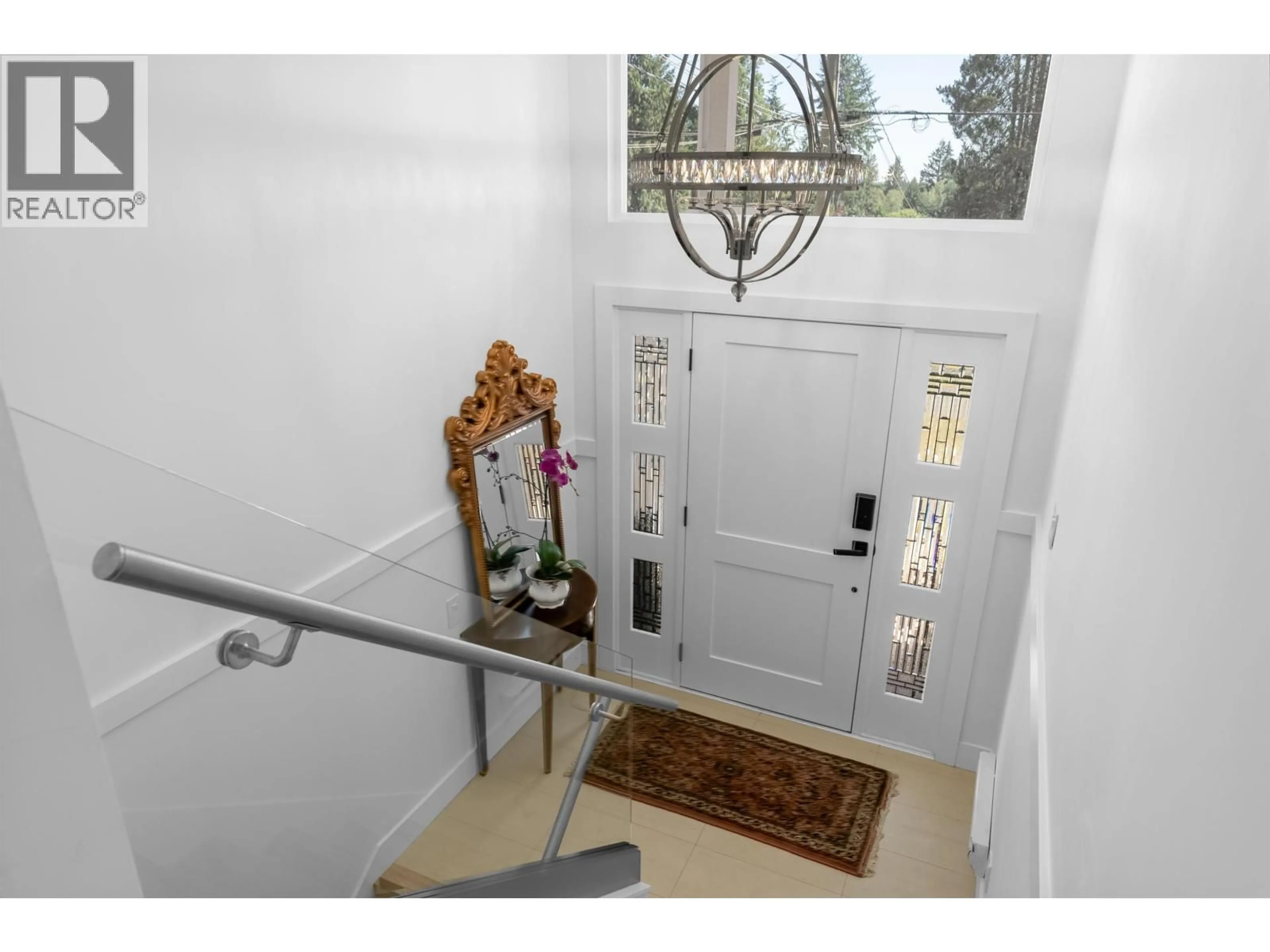1286 WELLINGTON DRIVE, North Vancouver, British Columbia V7K1L2
Contact us about this property
Highlights
Estimated valueThis is the price Wahi expects this property to sell for.
The calculation is powered by our Instant Home Value Estimate, which uses current market and property price trends to estimate your home’s value with a 90% accuracy rate.Not available
Price/Sqft$709/sqft
Monthly cost
Open Calculator
Description
Extensively renovated without the new-build price tag! This 6-bed, 3-bath home features major 2022 upgrades: roof, windows, doors, plumbing, electrical, HWT, furnace, A/C, central vac, flooring, baths, W/D, and more. The executive kitchen offers a large island, gas stove, and high-end appliances. Vaulted ceilings, floor-to-ceiling windows, and a new gas fireplace open to a bright south-facing balcony. The back deck overlooks the fully fenced backyard, ideal for BBQ and entertainment. The lower level has a 2BR suite rented to excellent tenants. Also features a workshop, shed, double carport, and ample driveway parking. Walk to Lynn Valley Centre, Argyle Sec, French Immersion, trails, shops, and dining. Priced below BC Assessment - a rare opportunity. (id:39198)
Property Details
Interior
Features
Exterior
Parking
Garage spaces -
Garage type -
Total parking spaces 4
Property History
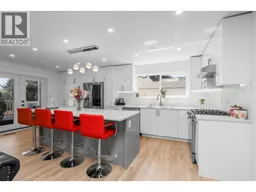 33
33
