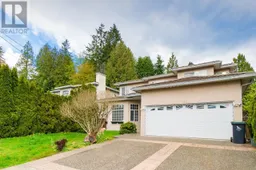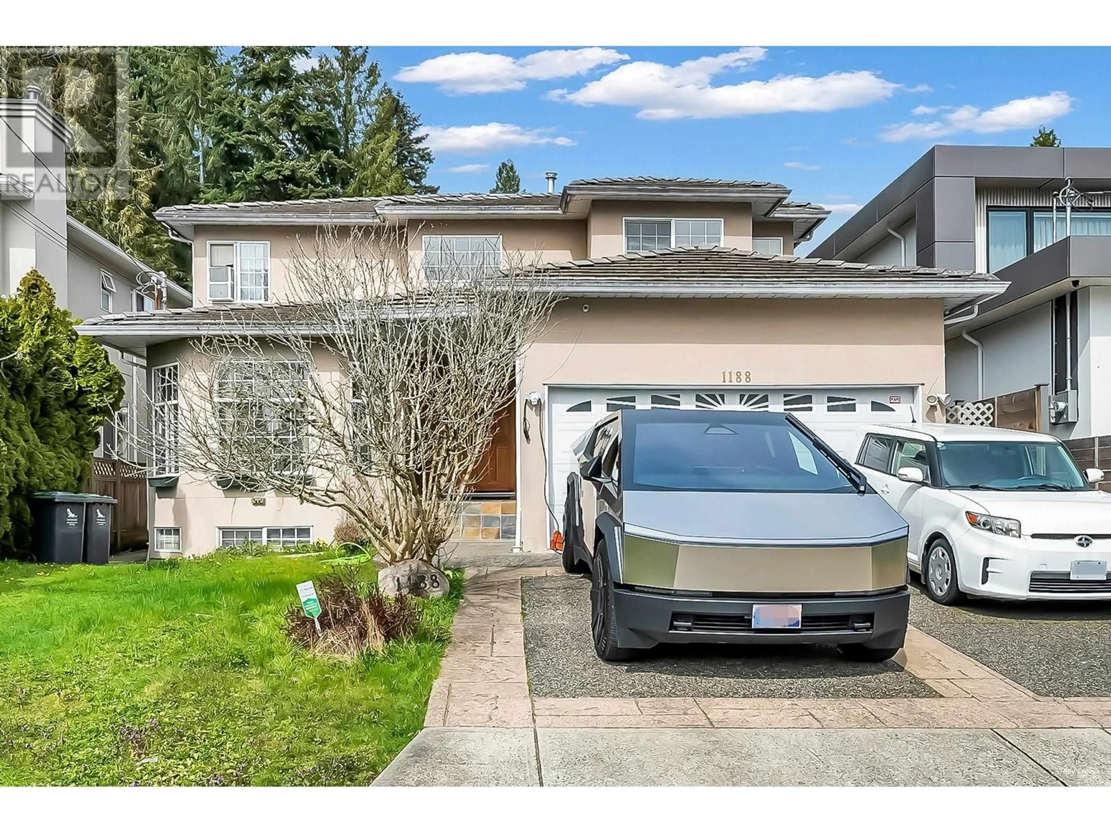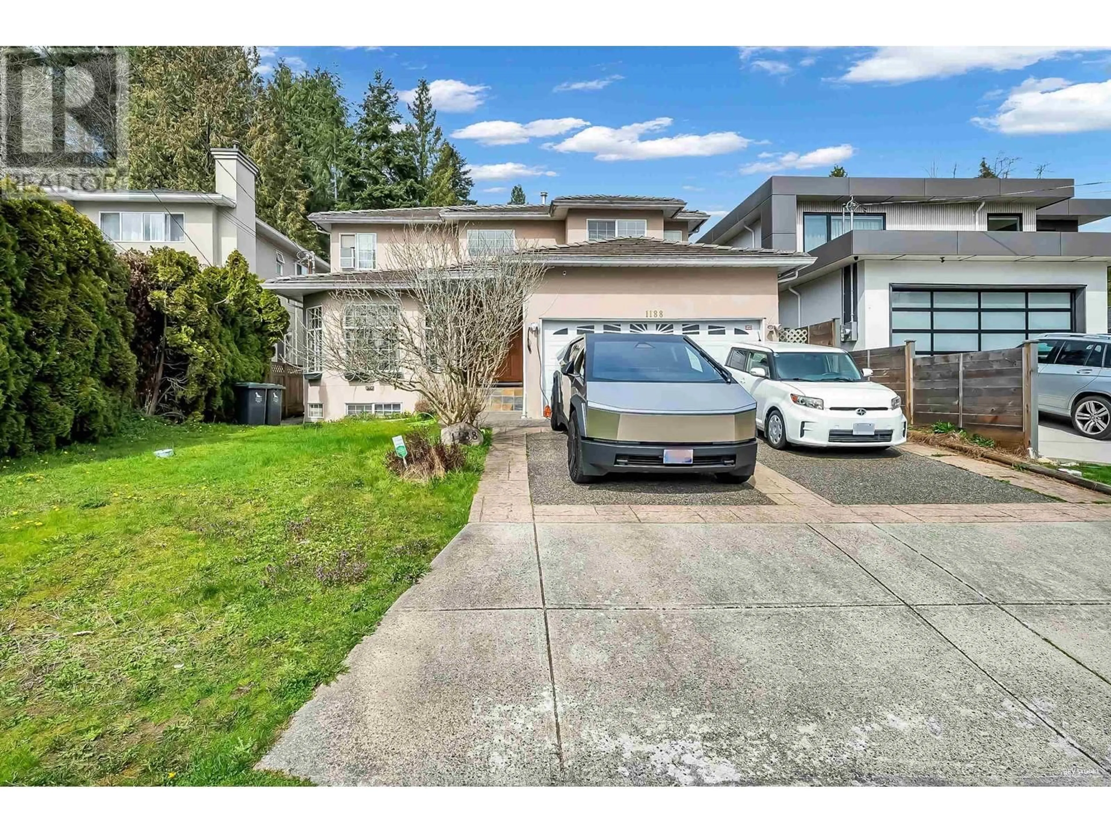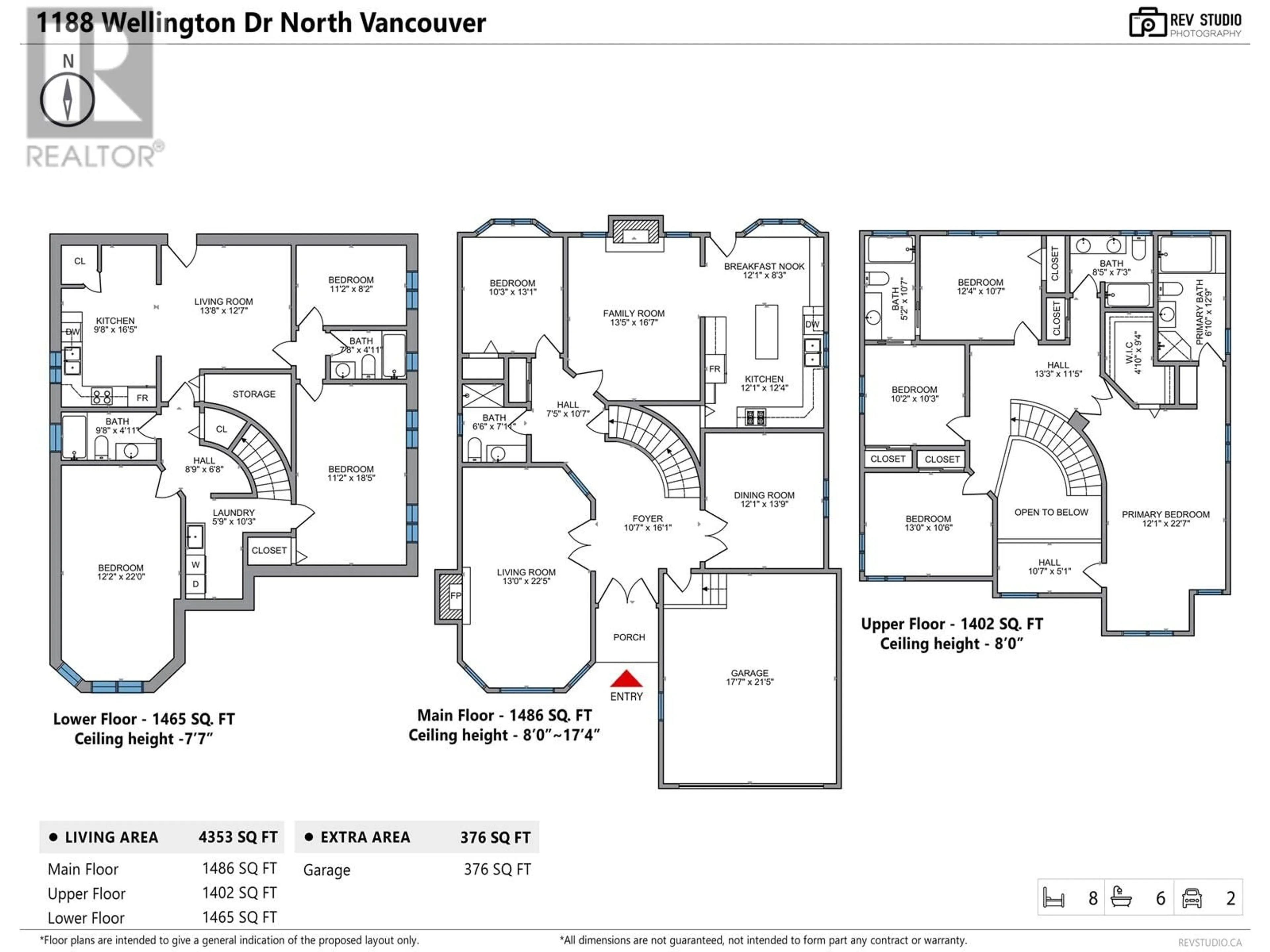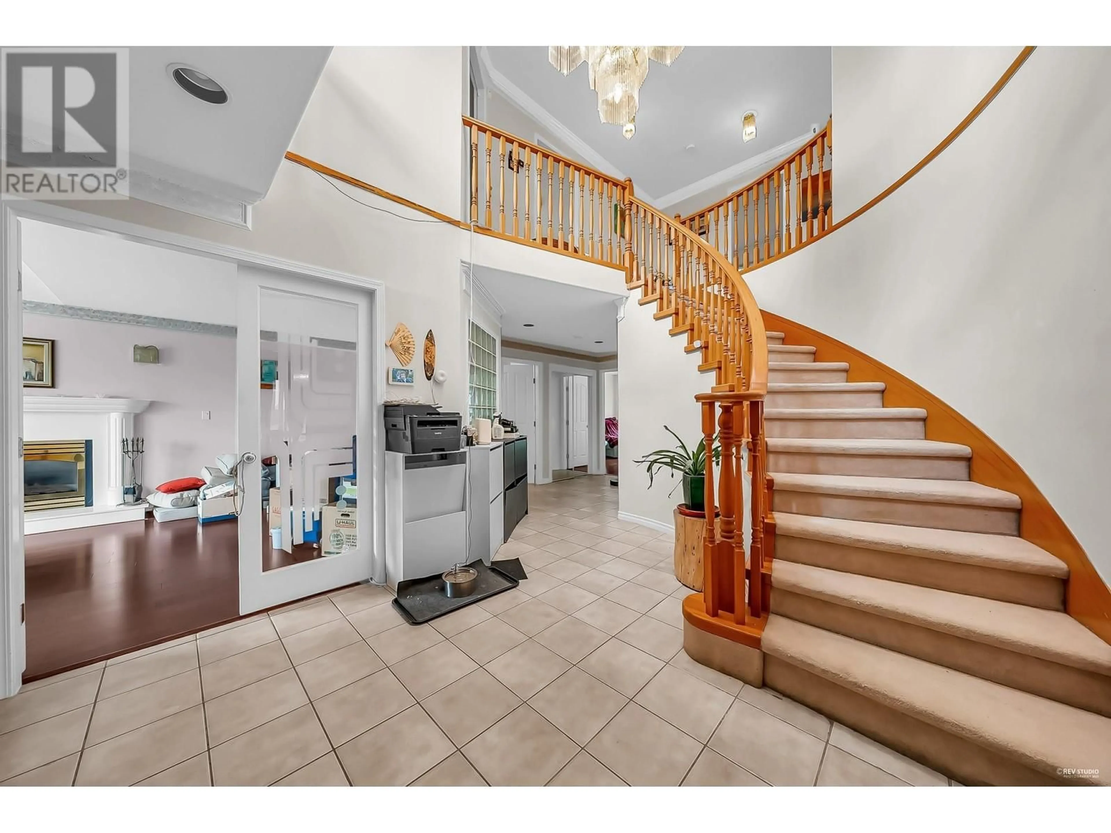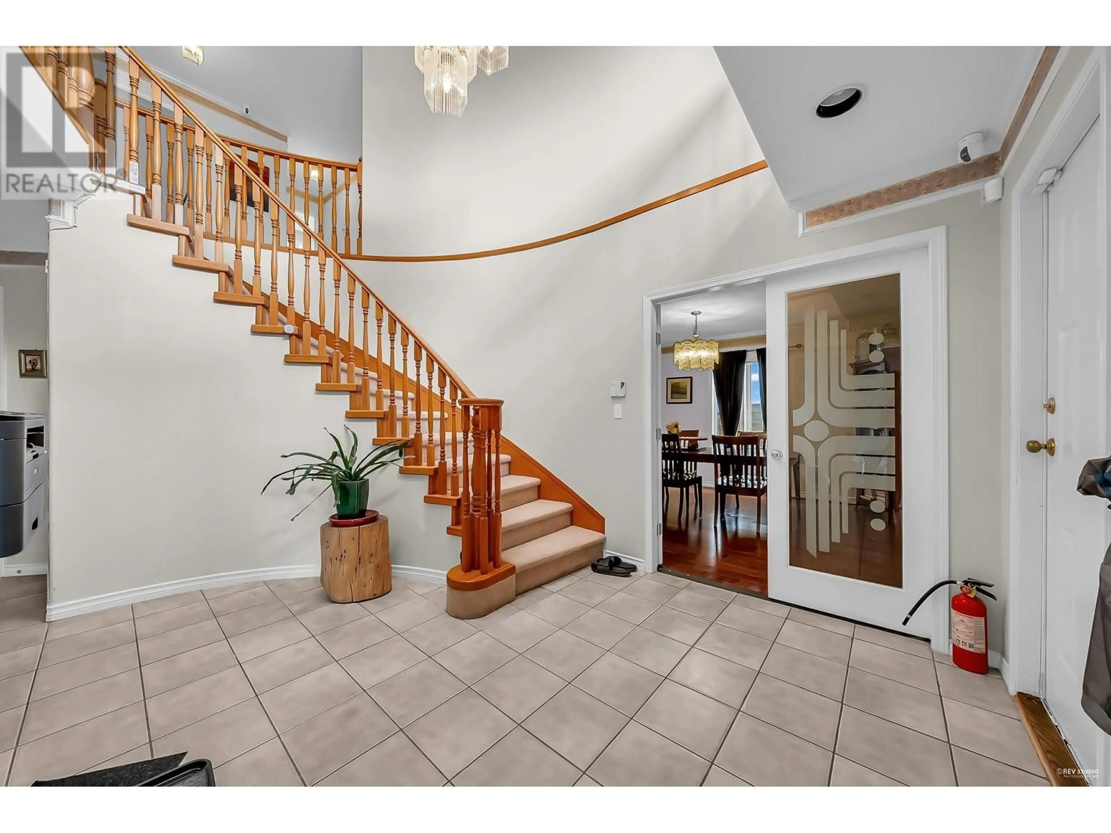1188 WELLINGTON DRIVE, North Vancouver, British Columbia V7K1L2
Contact us about this property
Highlights
Estimated valueThis is the price Wahi expects this property to sell for.
The calculation is powered by our Instant Home Value Estimate, which uses current market and property price trends to estimate your home’s value with a 90% accuracy rate.Not available
Price/Sqft$617/sqft
Monthly cost
Open Calculator
Description
WELCOME HOME to 1188 Wellington Drive! Live comfortably in this spacious (over 4200 sqft interior, 6384 square ft lot) 7 bedroom, 6 bath home! Features an open kitchen with gas stove, private wood deck patio, serene water feature, landscaped yard, hardwood flooring on Main, X-hall dining room, vaulted ceilings, radiant in floor heating for maximum comfort, Tile roof, storage shed, 2 car garage with driveway space for extra cars, 1 bedroom on the ground floor, 4 bedroom on 2nd floor and fully finished basement with 1 or 2 bedroom self-contained suite! Short distance to Lynn Valley Elementary, Argyle Secondary, Lynn Valley Shopping Centre, hiking trails & skiing nearby. Don't miss out! Open house June 6 2-4PM (id:39198)
Property Details
Interior
Features
Exterior
Parking
Garage spaces -
Garage type -
Total parking spaces 4
Property History
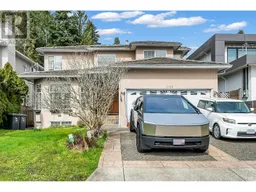 40
40