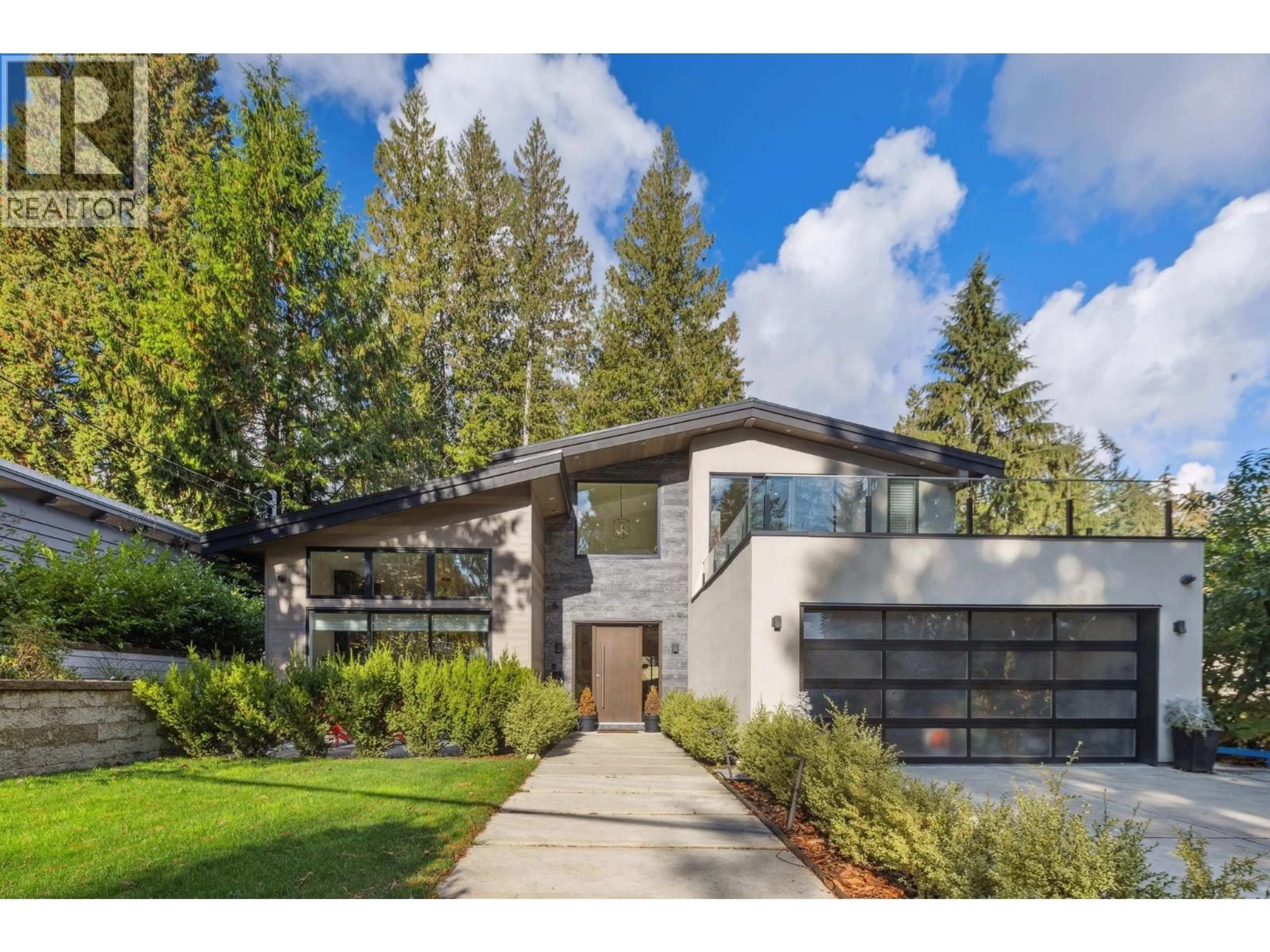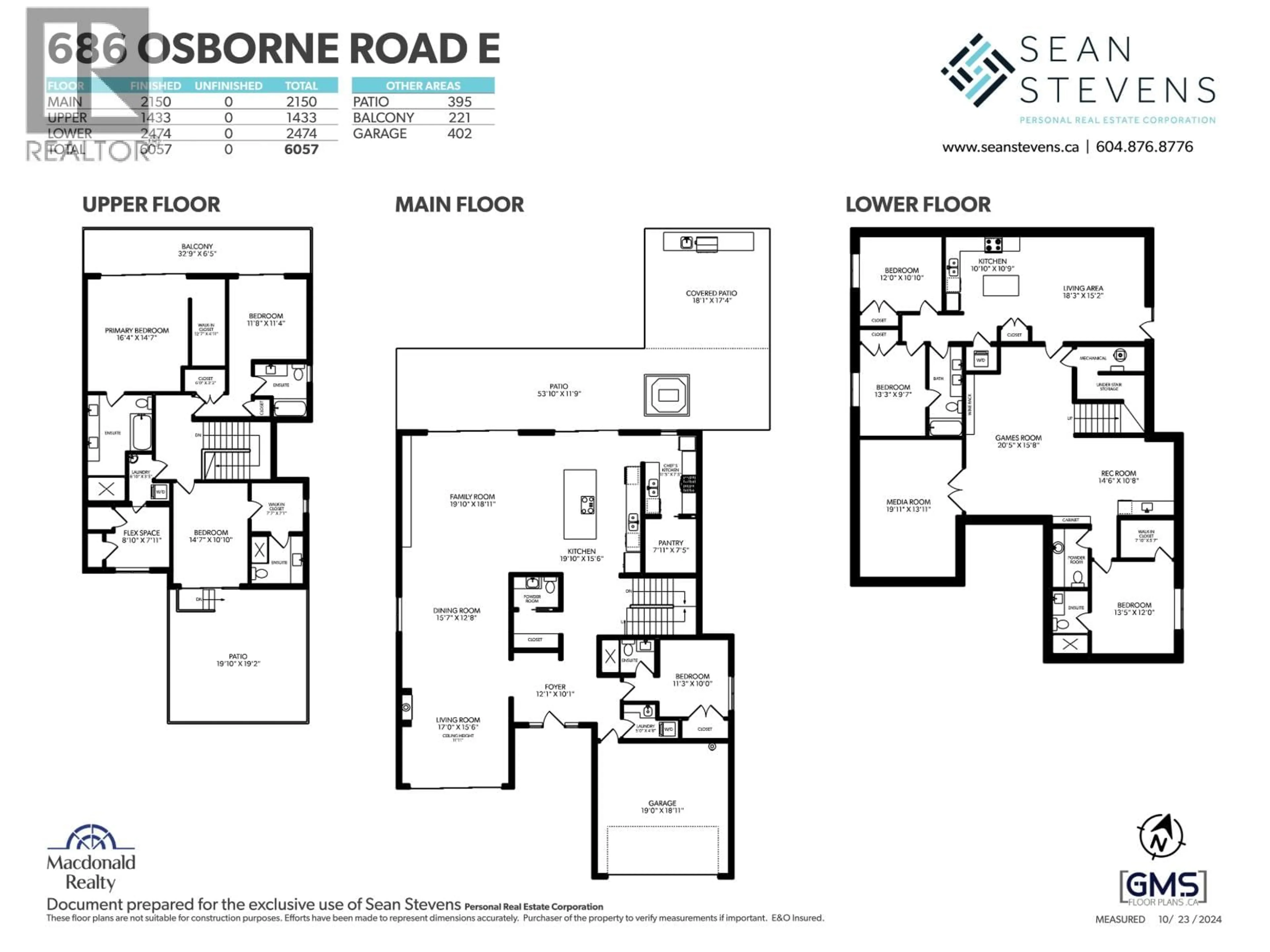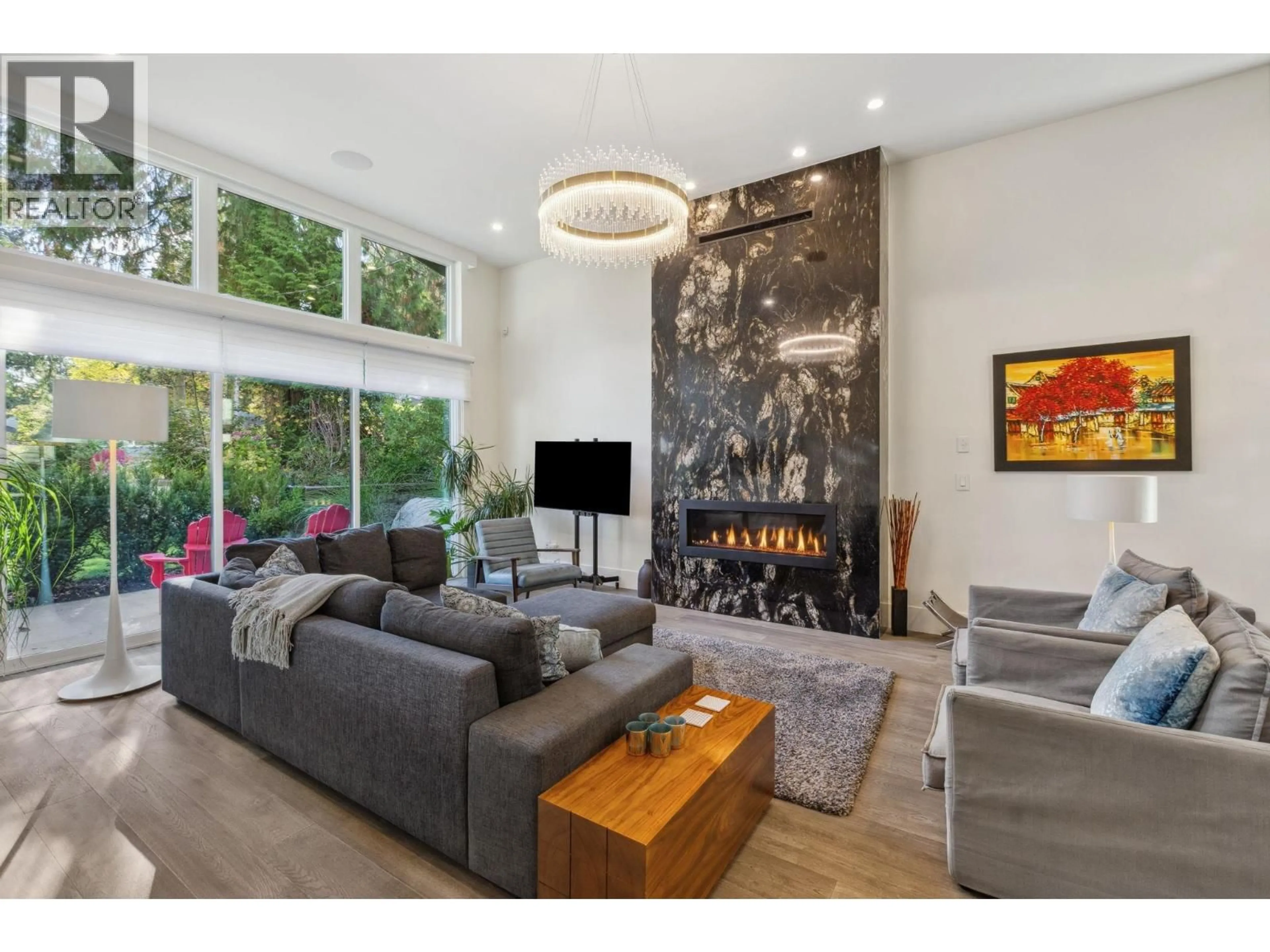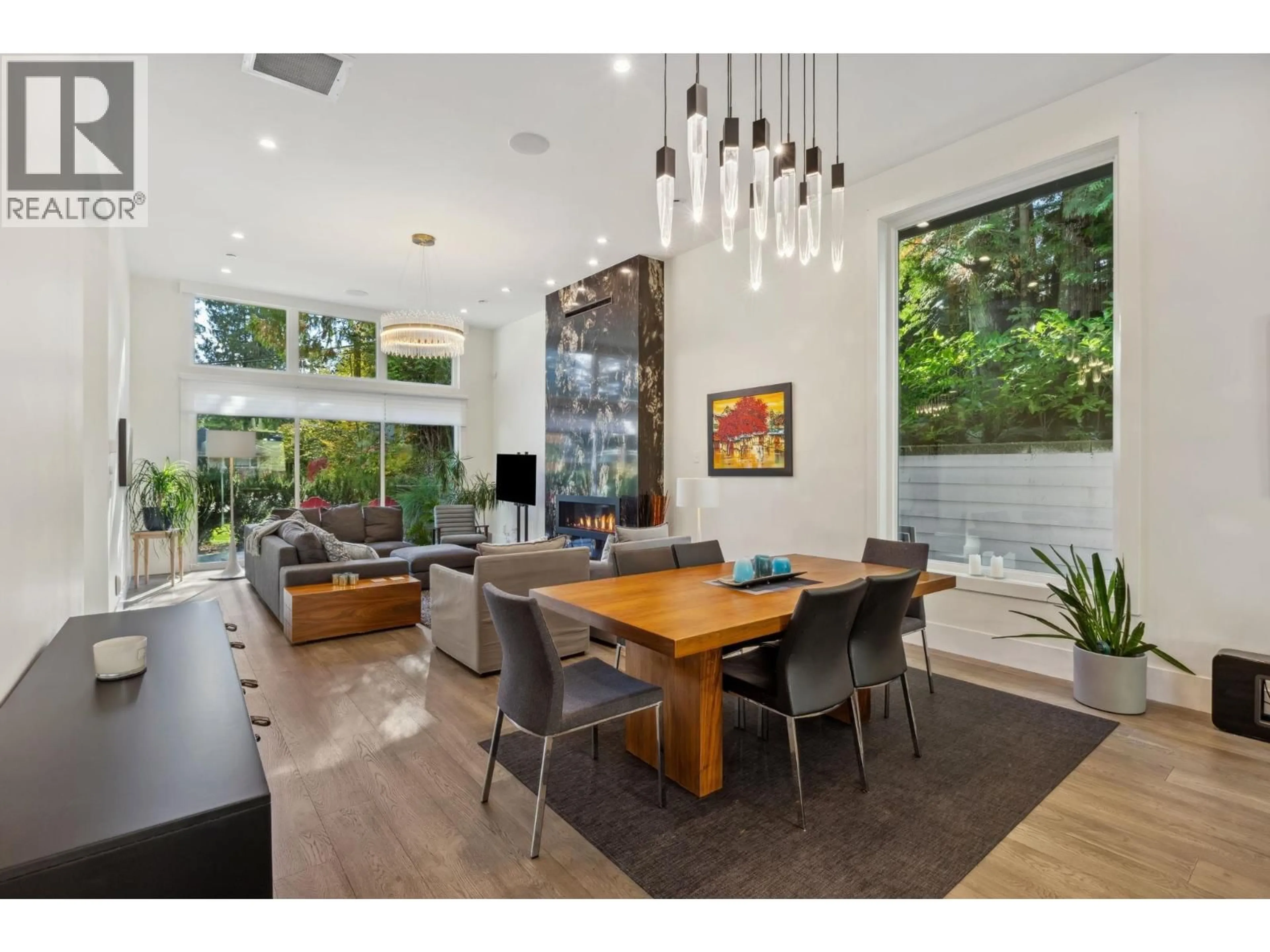686 OSBORNE ROAD, North Vancouver, British Columbia V7N1M7
Contact us about this property
Highlights
Estimated valueThis is the price Wahi expects this property to sell for.
The calculation is powered by our Instant Home Value Estimate, which uses current market and property price trends to estimate your home’s value with a 90% accuracy rate.Not available
Price/Sqft$660/sqft
Monthly cost
Open Calculator
Description
This stunning modern home of over 6000 sf is ideally located close to schools & parks.Thoughtfully designed, this home is an entertainer´s dream with the main level boasting 12´ ceilings.The designer kitchen features large island with breakfast bar, Miele appliances & separate Chefs´ kitchen with pantry.Two sets of patio doors lead to the private backyard with patio, cabana, outdoor kitchen & hot tub.Find the 1st of 7 bedrooms on this level, perfect for guests.Upstairs, 3 spacious bedrooms feature WIC & ensuite baths.The primary has WIC, shower, soaker tub & balcony. Lower-lvl features media room, games, rec room, 5th bedroom & legal 2 bed suite. Upgraded built-in speakers, smart lighting & custom blinds. Enjoy peace of mind with security cameras, and alarm. Open Wednesday Sept 10th 10 am -12 pm & Sunday Sept 14th 2-4 pm. (id:39198)
Property Details
Interior
Features
Exterior
Parking
Garage spaces -
Garage type -
Total parking spaces 6
Property History
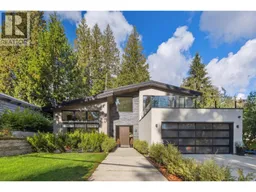 40
40