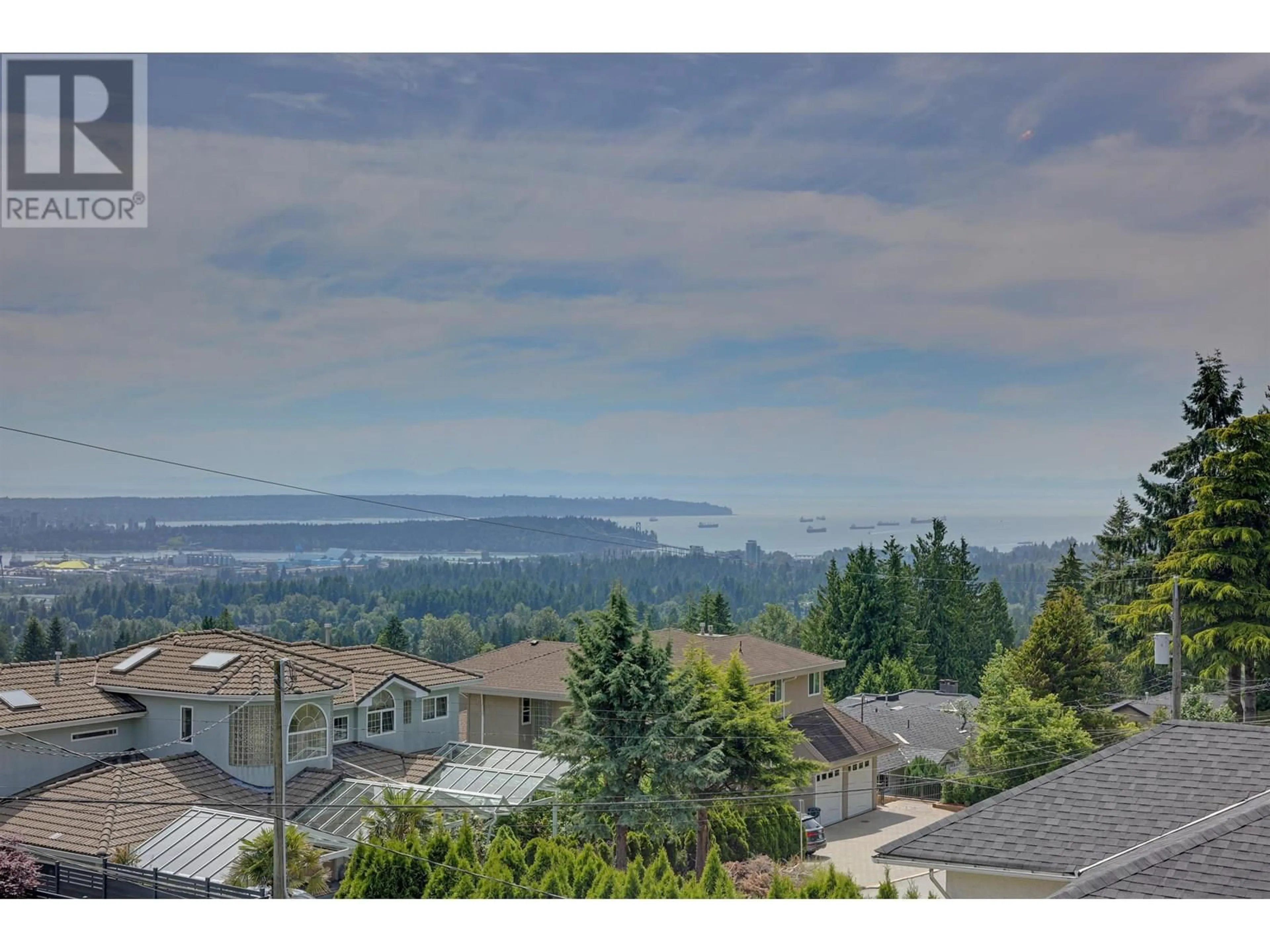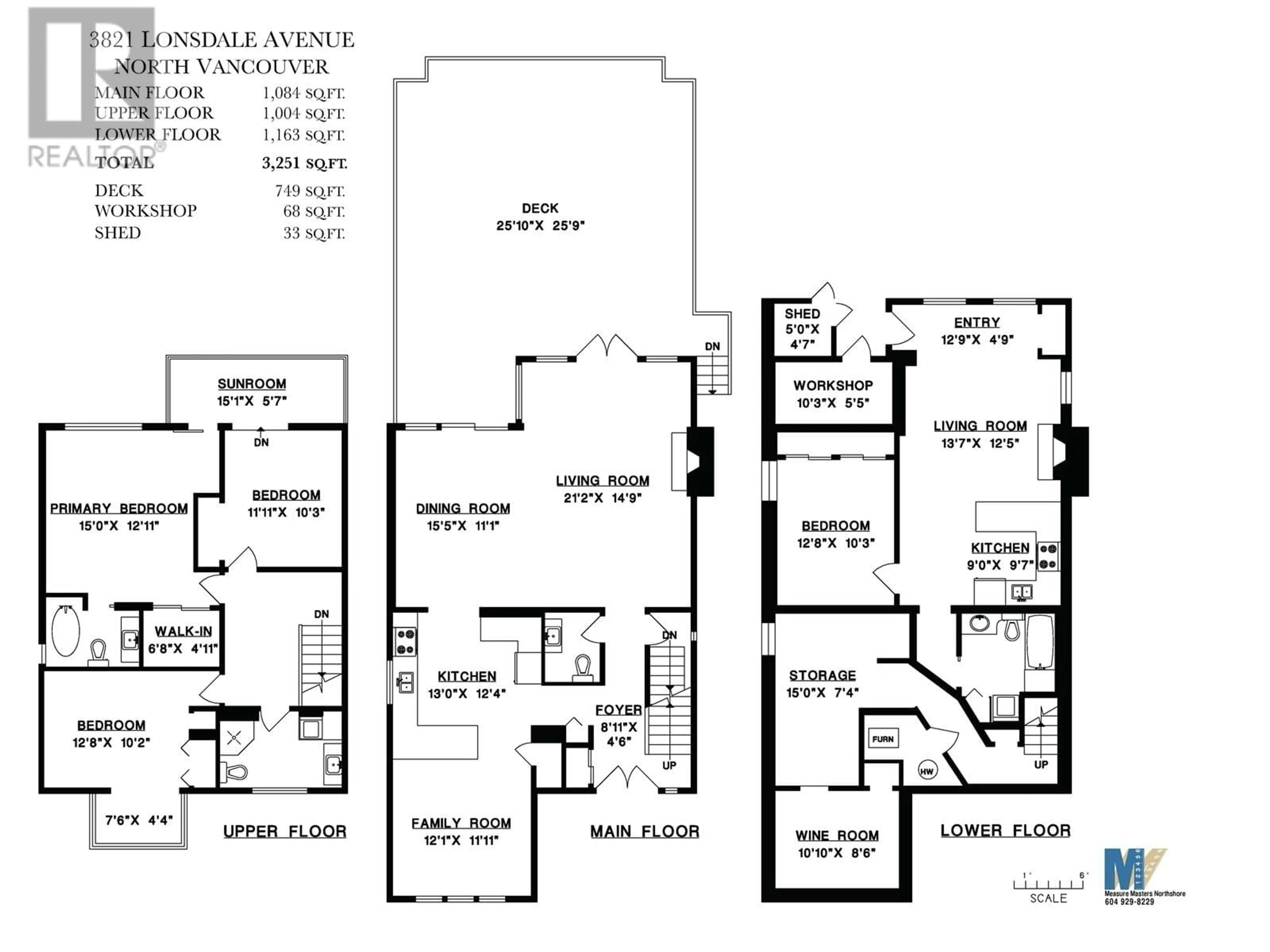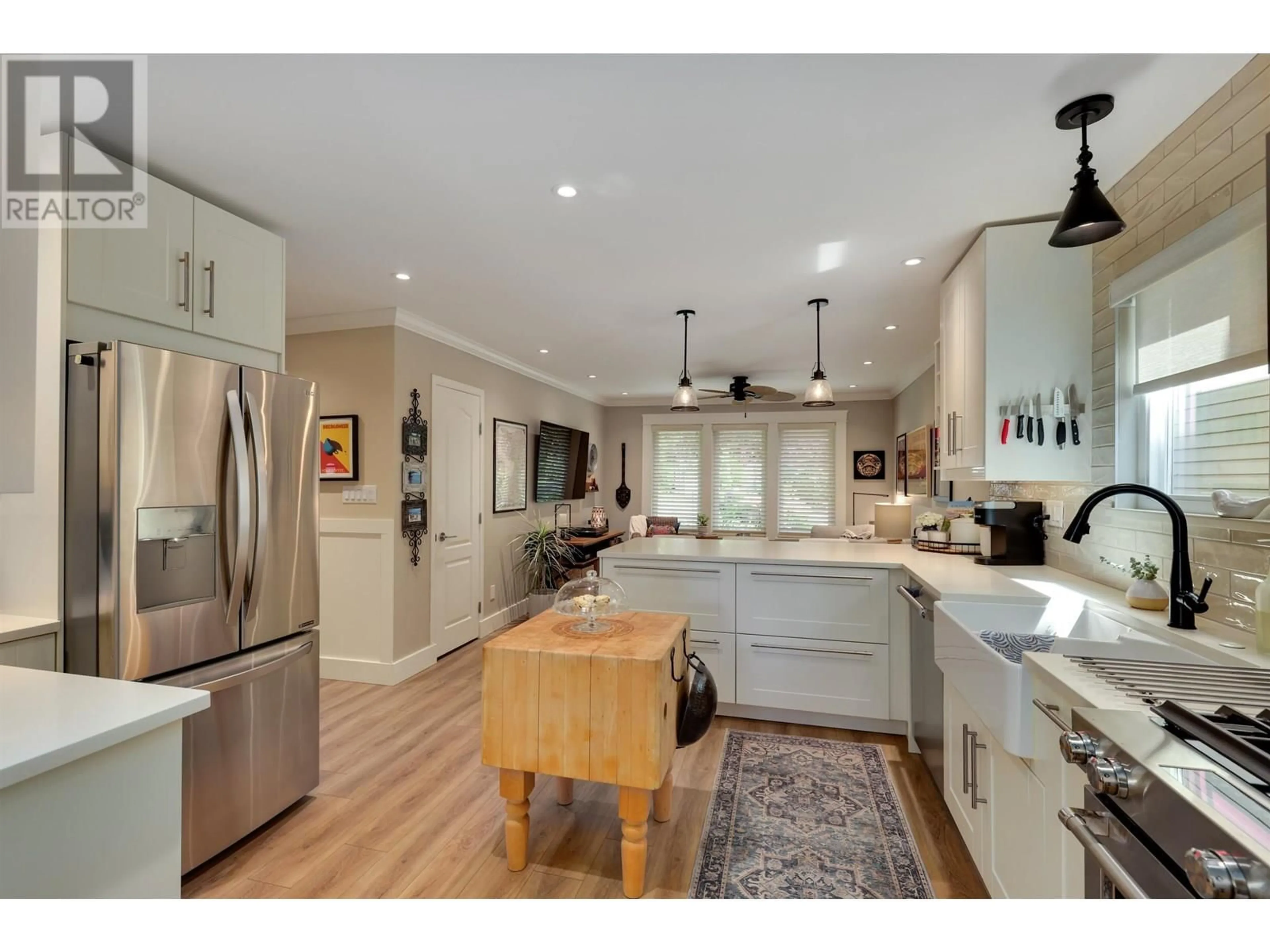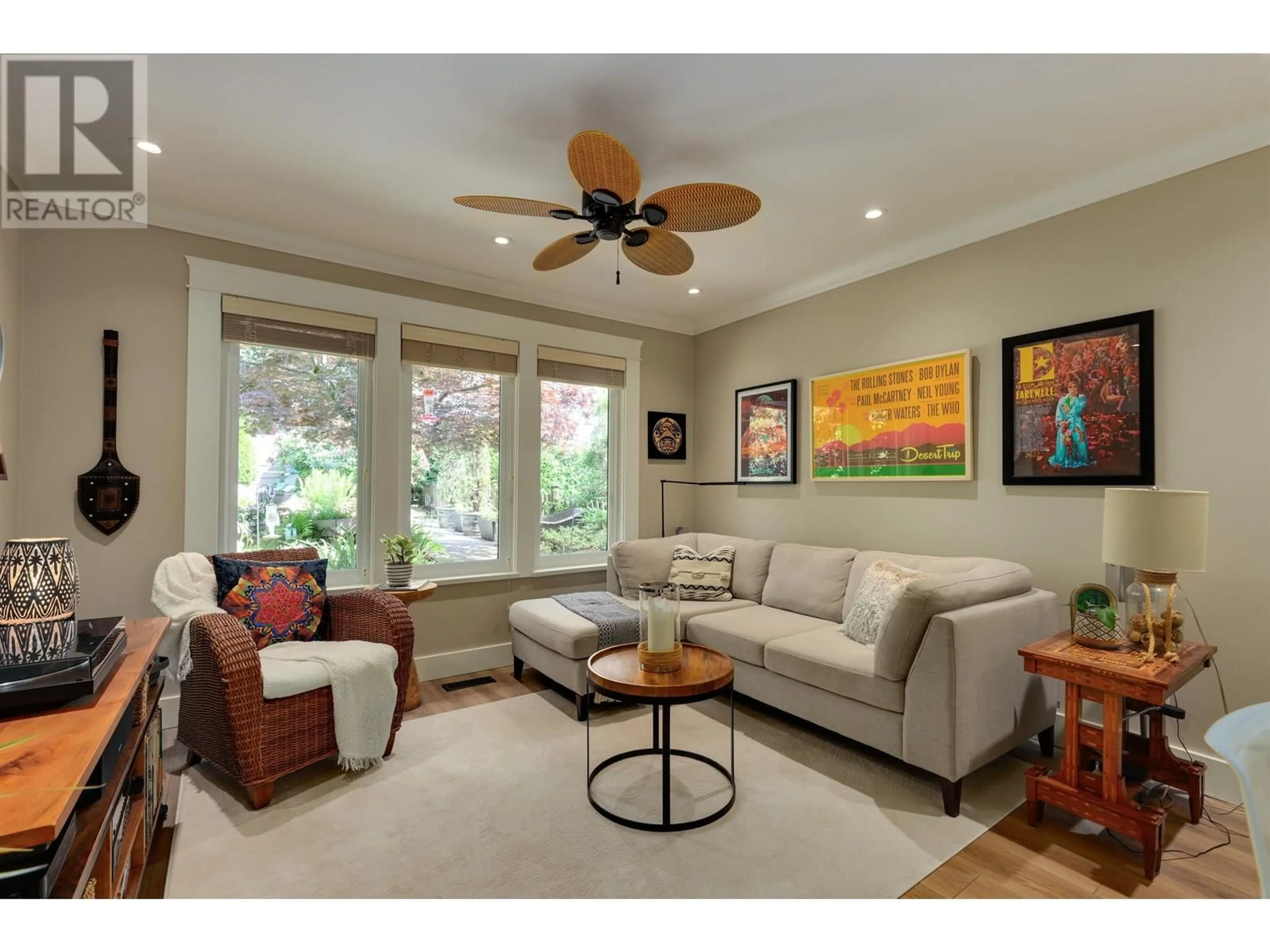3821 LONSDALE AVENUE, North Vancouver, British Columbia V7N3K8
Contact us about this property
Highlights
Estimated valueThis is the price Wahi expects this property to sell for.
The calculation is powered by our Instant Home Value Estimate, which uses current market and property price trends to estimate your home’s value with a 90% accuracy rate.Not available
Price/Sqft$737/sqft
Monthly cost
Open Calculator
Description
STUNNING SOUTH FACING CITY AND WATER VIEWS are yours in this beautifully decorated & updated 3251 sqft family home! Lovely open floorplan offers a fabulous layout, gorgeous custom kitchen with quartz countertops, eating bar, stainless steel appliances; includes gas stove, walk-in pantry & adjoining cozy family room. Everything is done & you'll appreciate the attention to detail with wainscoting, crown moldings, Hunter Douglas binds, A/C & more. The stylish living room features floor to ceiling windows, a cozy gas fireplace; adjoining dining room opens out to an entertainers dream & super spacious 600sqft+ deck with captivating views & year round BBQ´s. Primary bedroom features a walk-in closet & spa inspired ensuite. Wine room & storage + 1 bed registered suite. Call today! Open Sunday 1-3 (id:39198)
Property Details
Interior
Features
Exterior
Parking
Garage spaces -
Garage type -
Total parking spaces 2
Property History
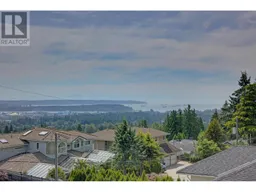 36
36
