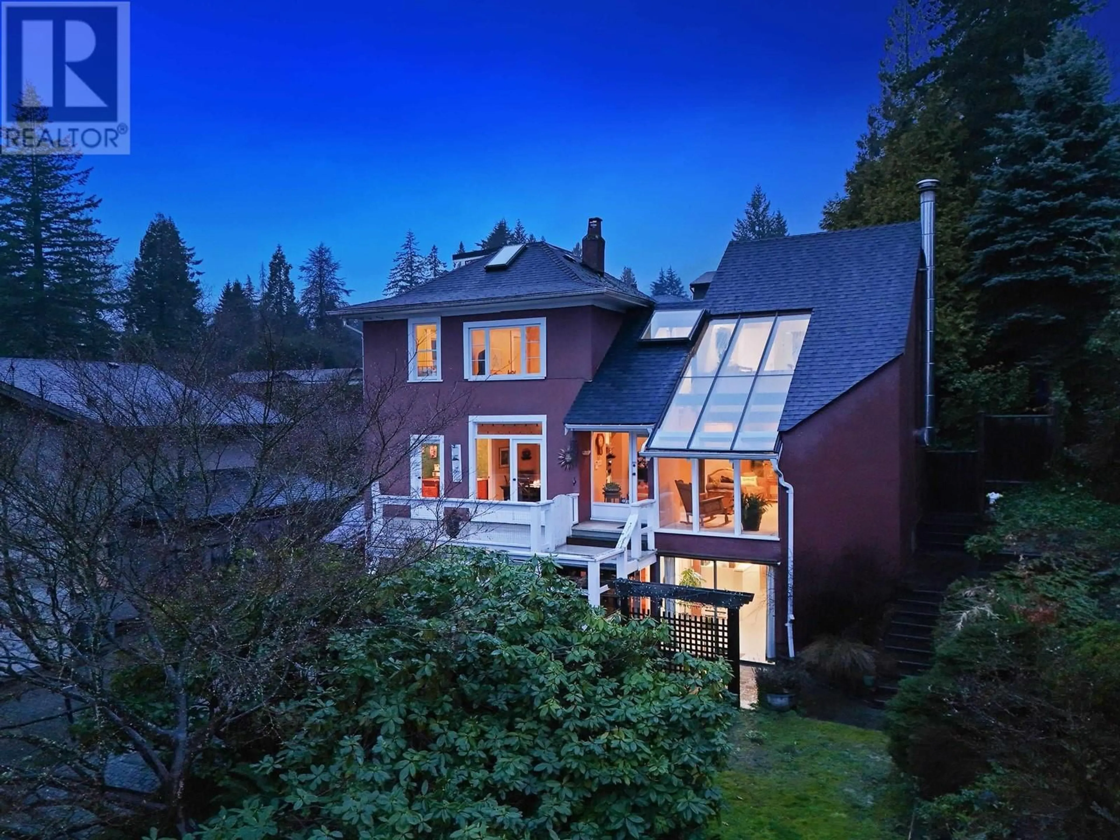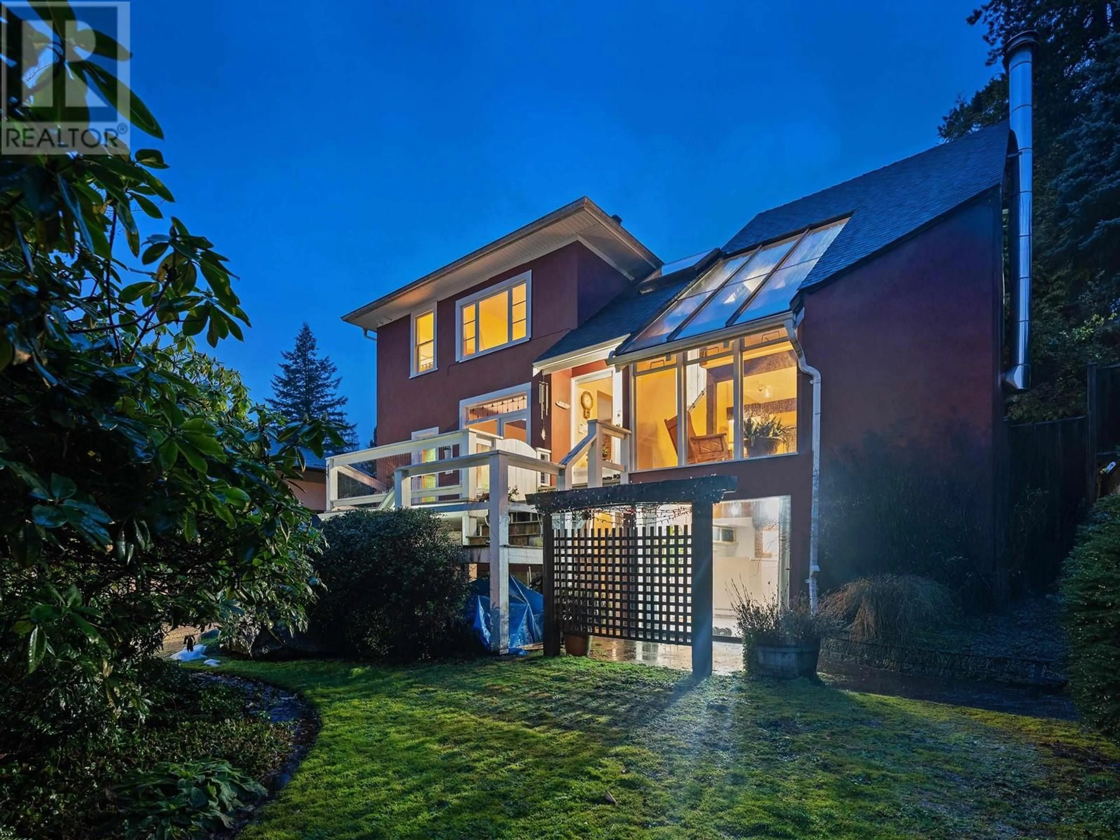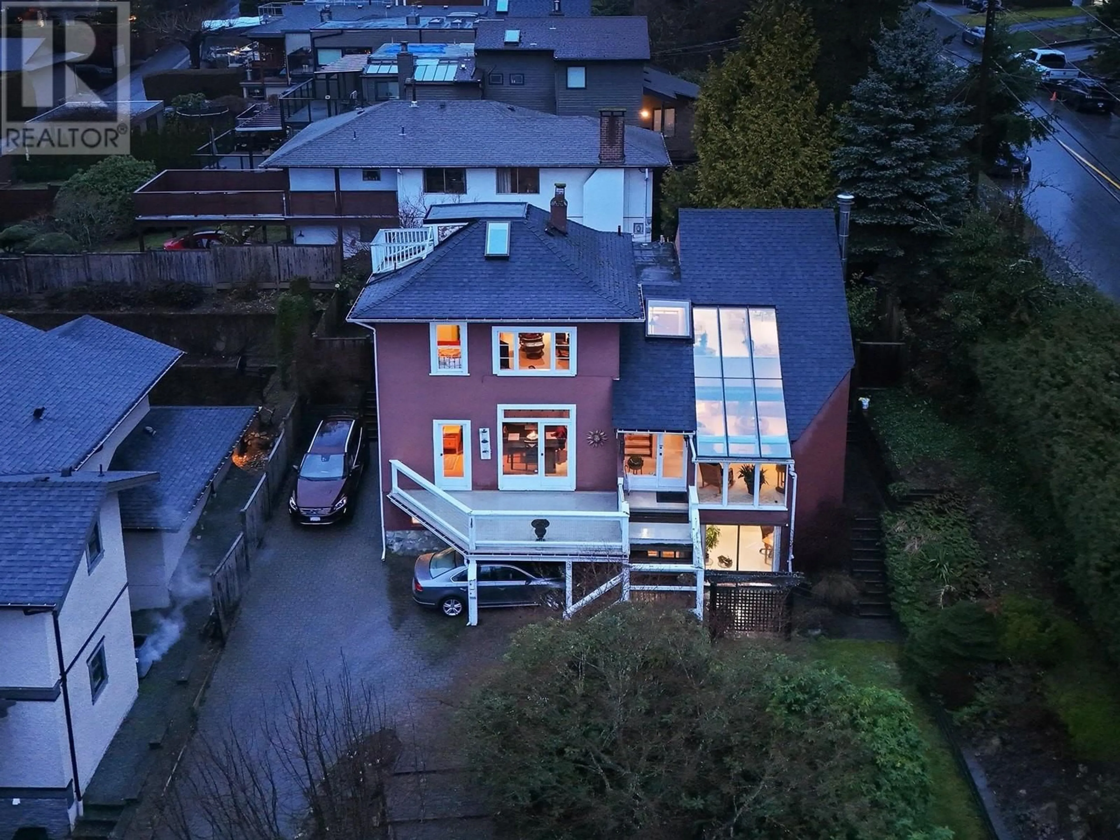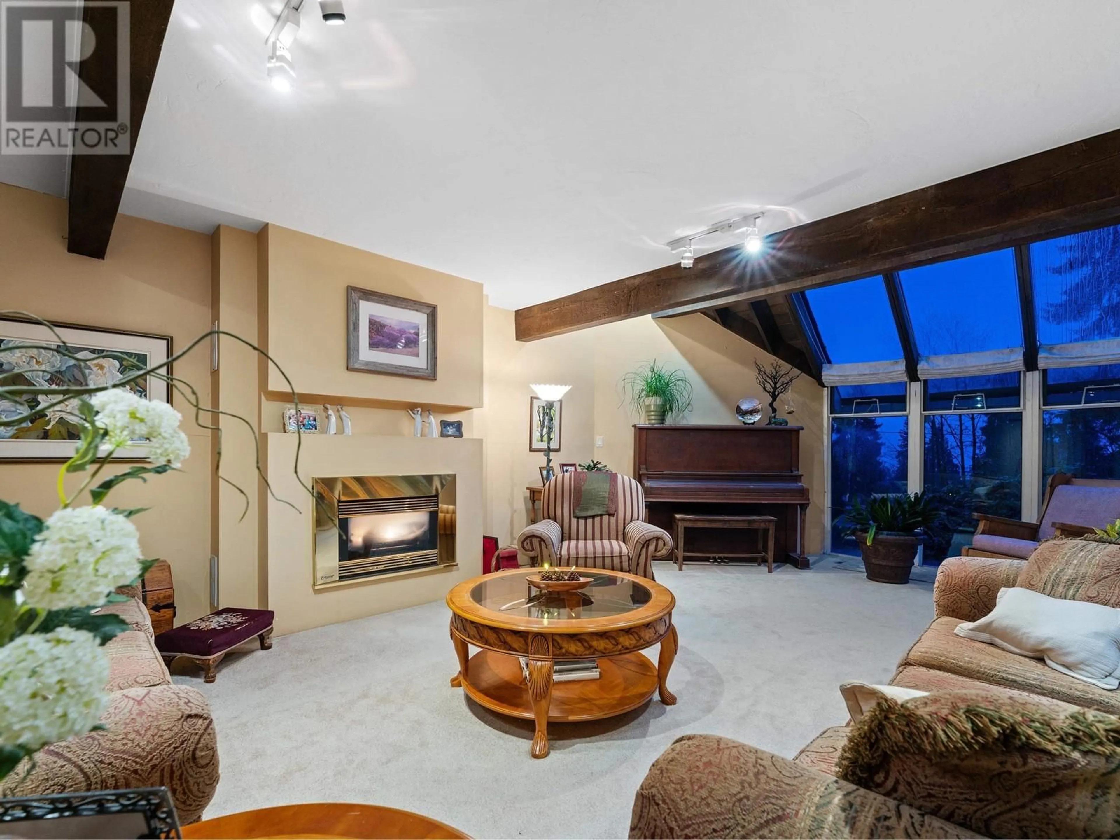194 E OSBORNE ROAD, North Vancouver, British Columbia V7N1L9
Contact us about this property
Highlights
Estimated ValueThis is the price Wahi expects this property to sell for.
The calculation is powered by our Instant Home Value Estimate, which uses current market and property price trends to estimate your home’s value with a 90% accuracy rate.Not available
Price/Sqft$641/sqft
Est. Mortgage$8,585/mo
Tax Amount ()-
Days On Market10 days
Description
If you are looking for something INCREDIBLY CHARMING for an incredible PRICE - 194 E Osborne is WAITING FOR YOU! Where can you find something this family friendly with over 3000 sqft on a 9000 sqft lot for $1.999.000 -GREAT FAMILY HOME. Originally built in 1907 (left part of the home) and in 1973 the entire right hand side was new with left side redone back to studs. Post and beam feel as you enter the front door with exposed brick in the kitchen. VERY BRIGHT/ amazing sunshine. Nice size living room for having guests over, dining room that flows nicely off the kitchen, office on the main, sunny large deck, large primary bedroom with an additional 3 bedroom - and if you want to have someone stay short- or long-term downstairs it is perfect with a direct entry door. VIEW OF THE CITY! (id:39198)
Property Details
Interior
Features
Exterior
Parking
Garage spaces 6
Garage type -
Other parking spaces 0
Total parking spaces 6
Property History
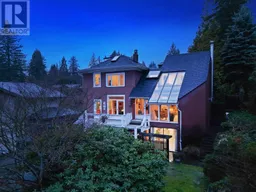 30
30
