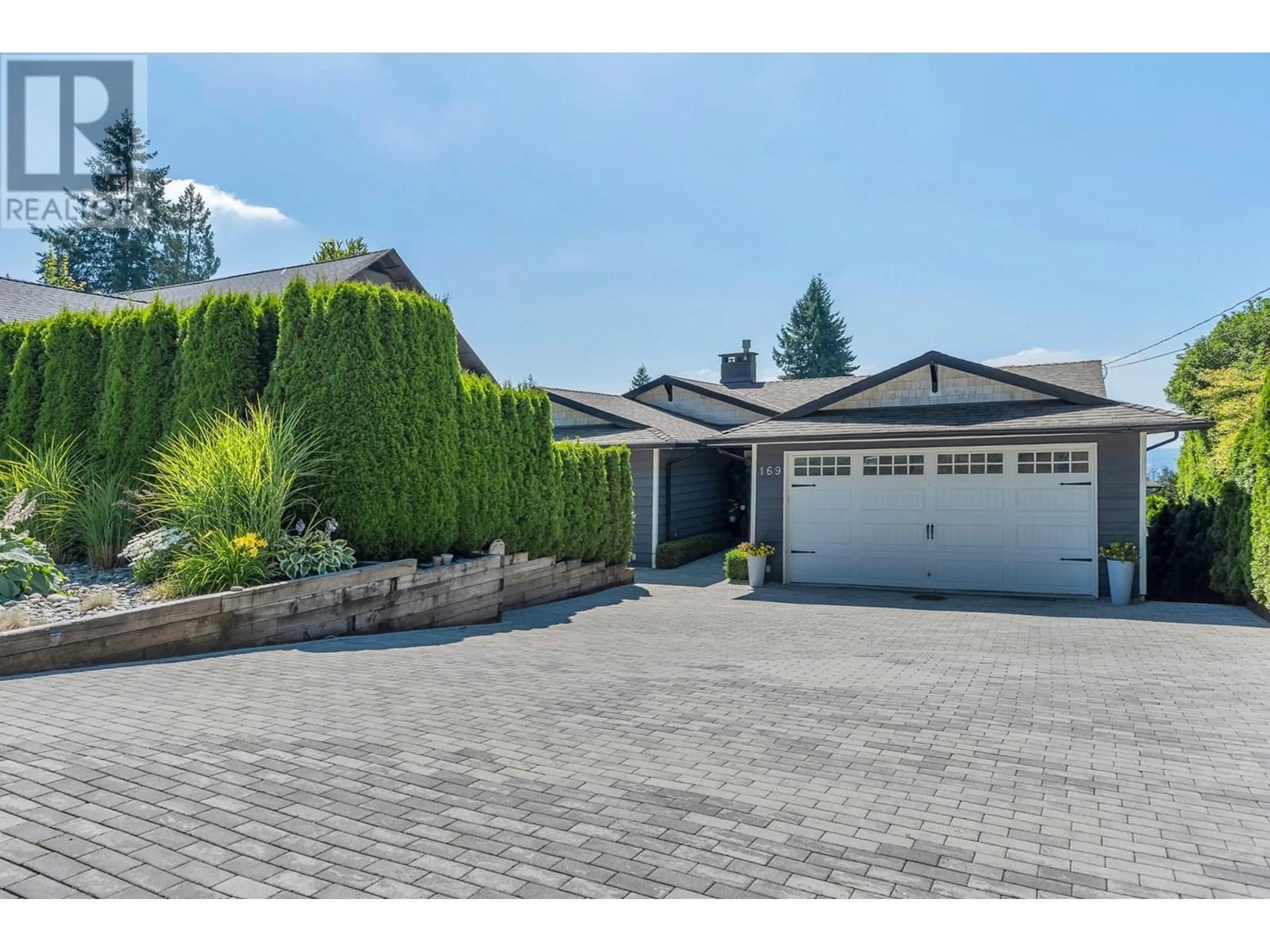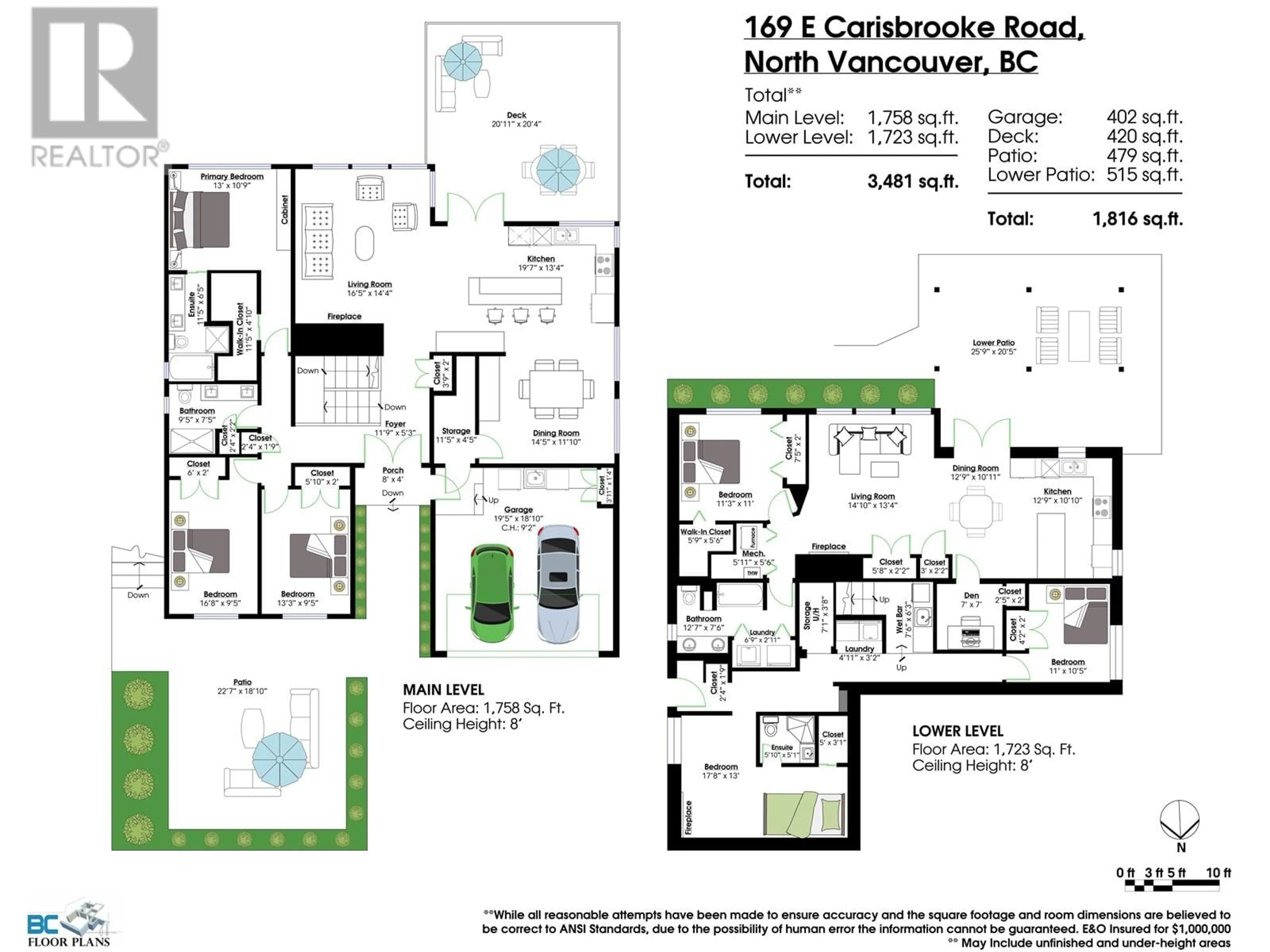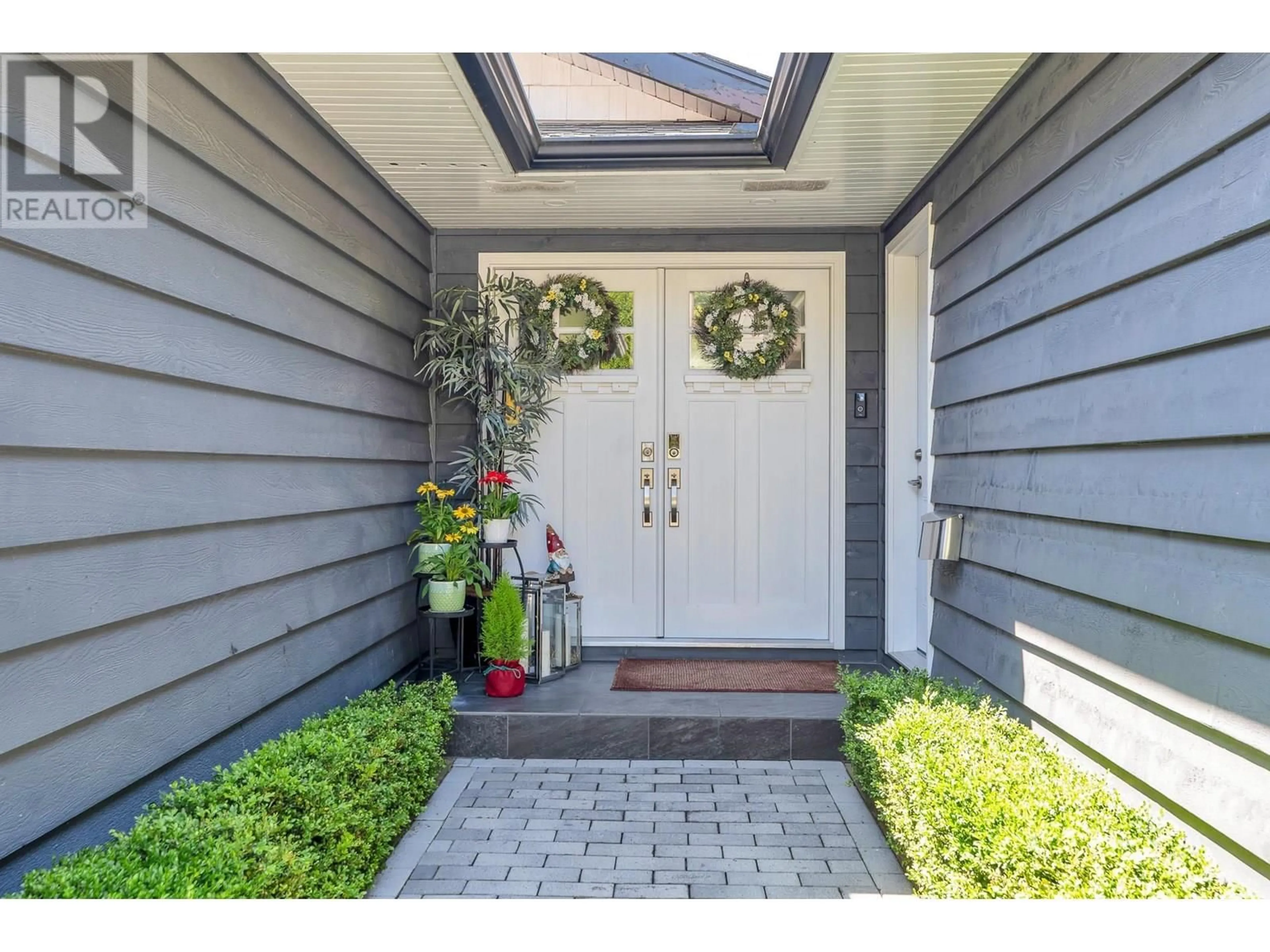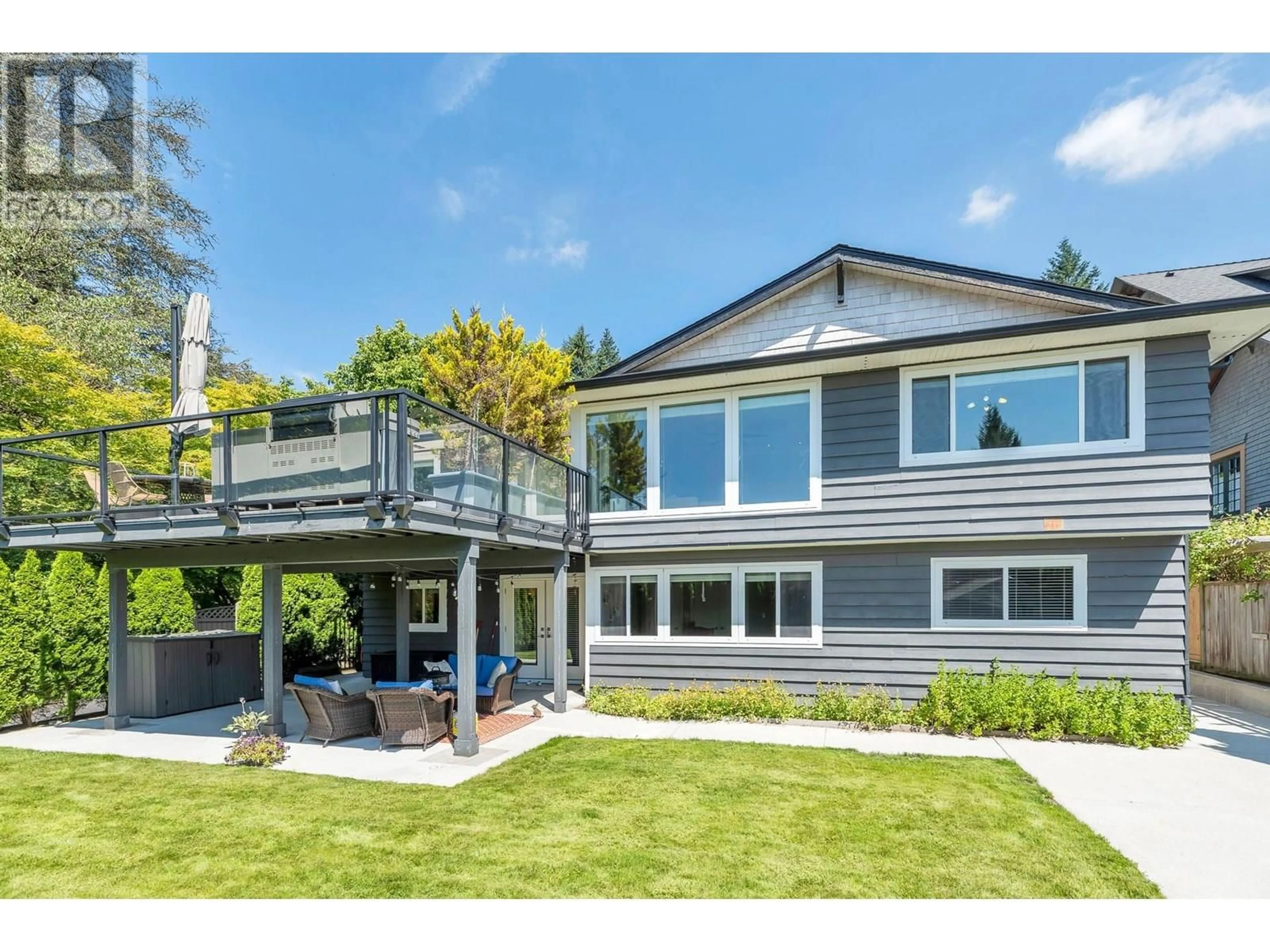169 CARISBROOKE ROAD, North Vancouver, British Columbia V7N1N1
Contact us about this property
Highlights
Estimated valueThis is the price Wahi expects this property to sell for.
The calculation is powered by our Instant Home Value Estimate, which uses current market and property price trends to estimate your home’s value with a 90% accuracy rate.Not available
Price/Sqft$860/sqft
Monthly cost
Open Calculator
Description
Discover this elegant 6-bedroom, 4-bathroom home offering 3,489 square ft over two levels in sought-after Upper Lonsdale next to Carisbrooke Park. Enjoy engineered hardwood floors, designer wall colours, granite countertops, crown moulding and updated bathrooms. The spacious kitchen and dining area flow seamlessly to a south-facing sunny deck overlooking the private backyard. Includes a 1-bedroom + den suite, 2 car garage as well as ample parking. Close to shopping, schools, parks, recreation, and transit. A perfect blend of style and functionality! (id:39198)
Property Details
Interior
Features
Exterior
Parking
Garage spaces -
Garage type -
Total parking spaces 5
Property History
 40
40




