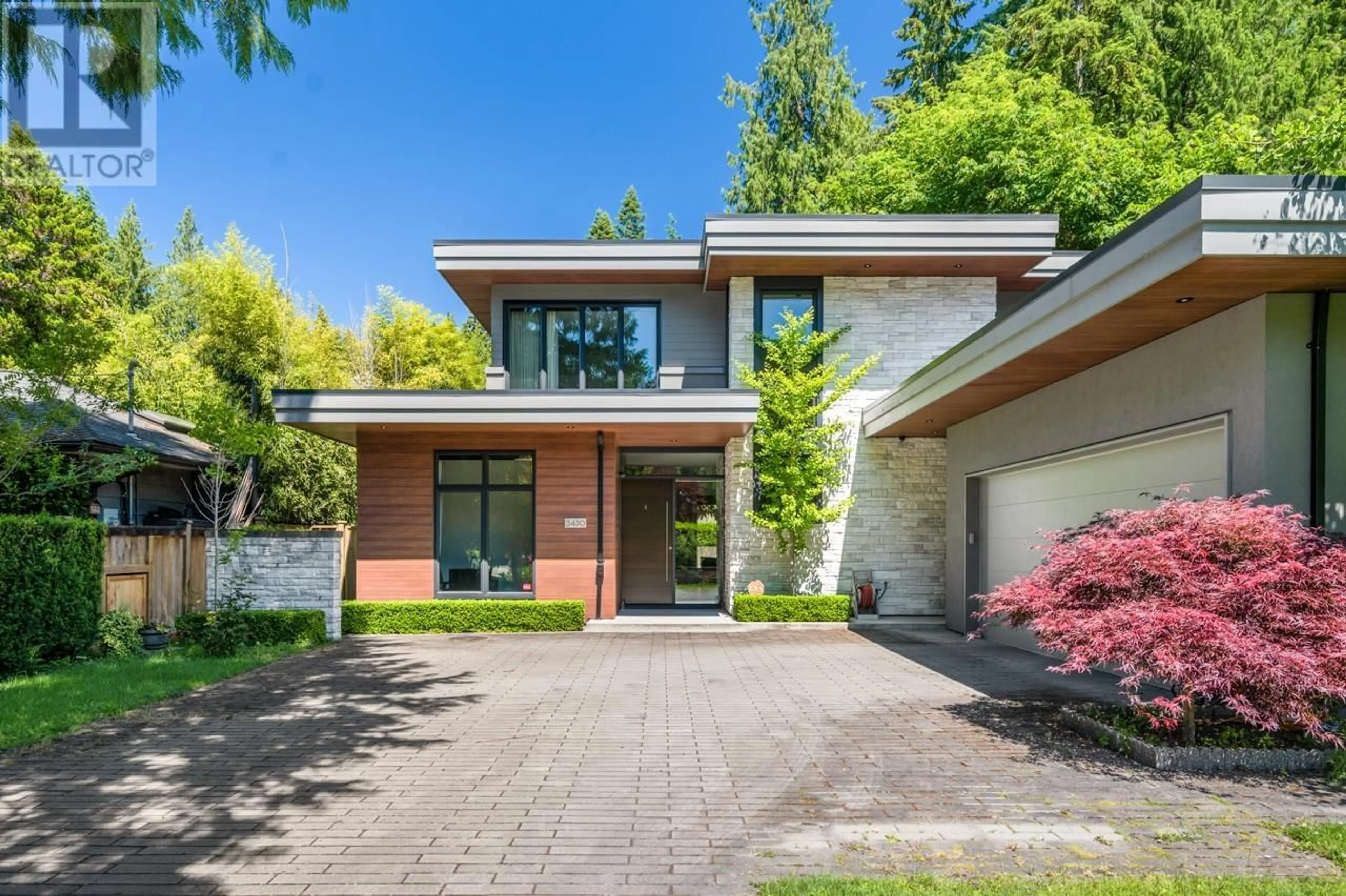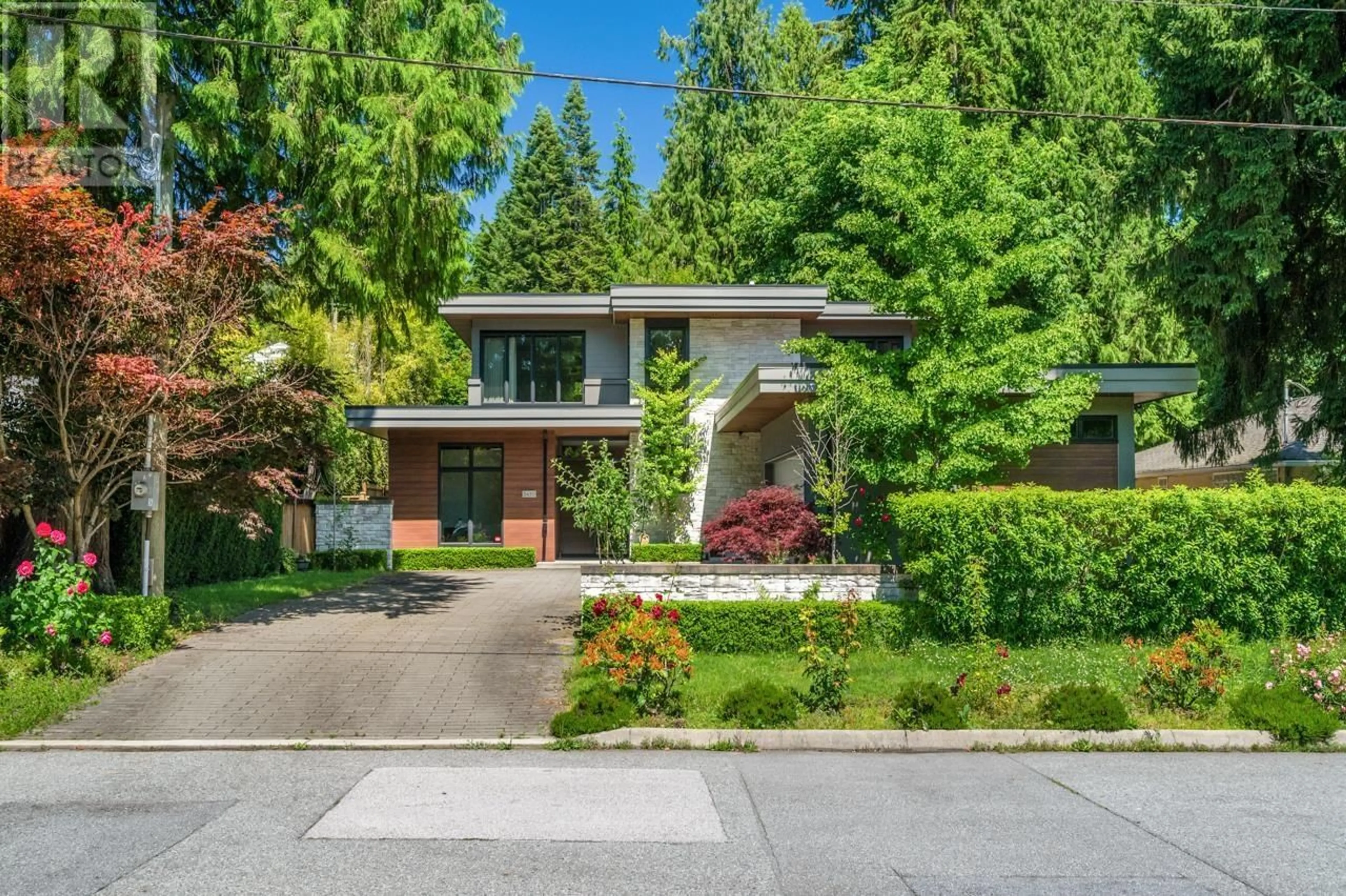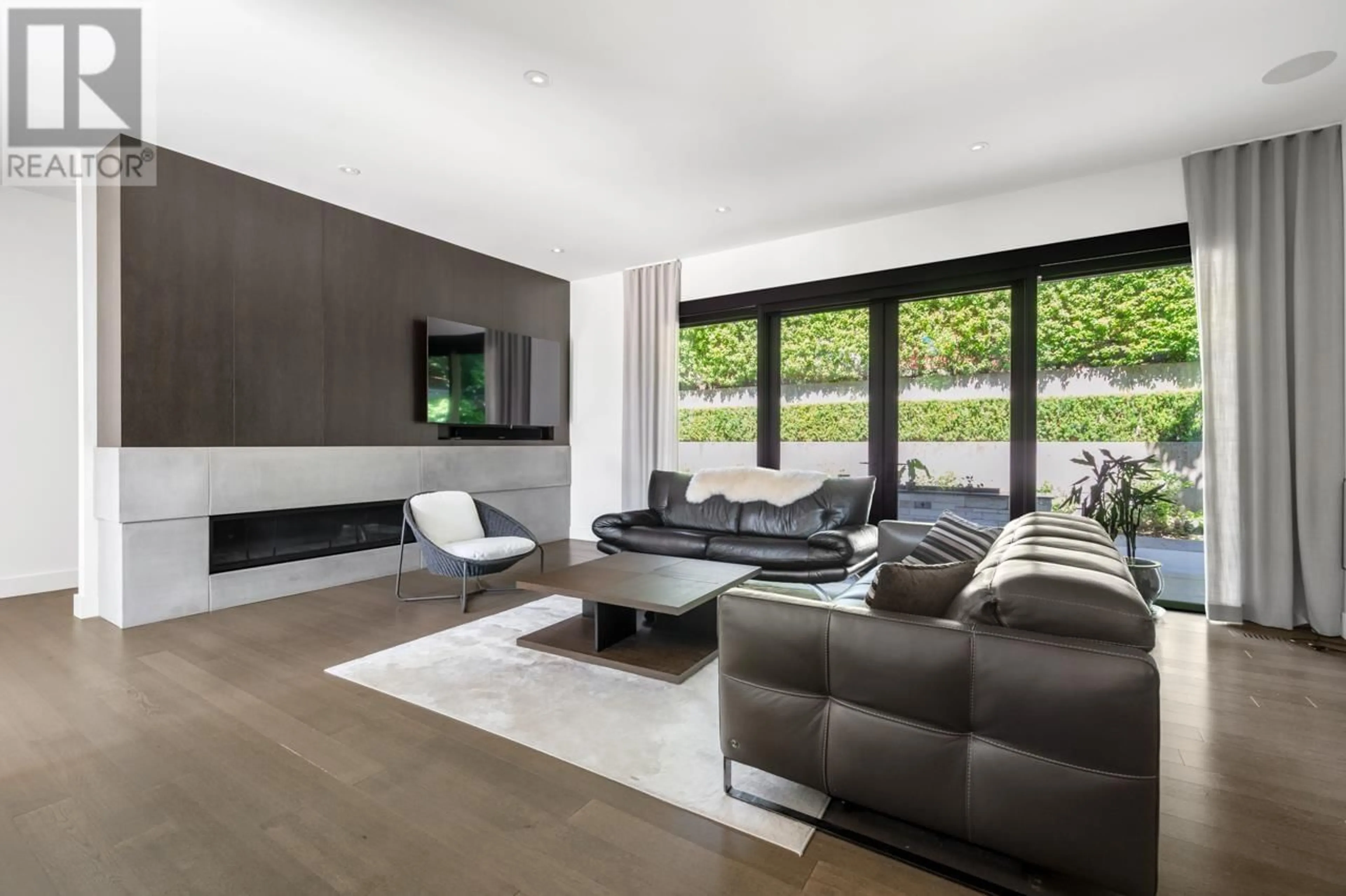3430 AINTREE DRIVE, North Vancouver, British Columbia V7R4E3
Contact us about this property
Highlights
Estimated valueThis is the price Wahi expects this property to sell for.
The calculation is powered by our Instant Home Value Estimate, which uses current market and property price trends to estimate your home’s value with a 90% accuracy rate.Not available
Price/Sqft$1,451/sqft
Monthly cost
Open Calculator
Description
Exquisite Custom-Built masterpiece in prestigious Edgemont. This 4-bedroom, 5-bathroom home is a true statement of luxury, sophistication and timeless design. From the solid oak hardwood floors, high quality oak cabinetry, masterful millwork, state-of-the-art kitchen outfitted entirely with premium Miele appliances spared no detail. Unique 2 master bedrooms (main and upper floor). Modernized Control4 Smart Home, HRV, Air Conditioning and Security Camera System adds efficiency, comfort and security. Ultra private backyard patio with gas fire pit. School catchments: Cleveland Elementary, Handsworth Secondary. Set on a quiet, family-friendly street with easy access to top schools, parks and outdoor adventures, this home brings the best of the North Shore right to your doorstep. (id:39198)
Property Details
Interior
Features
Exterior
Parking
Garage spaces -
Garage type -
Total parking spaces 6
Property History
 37
37





