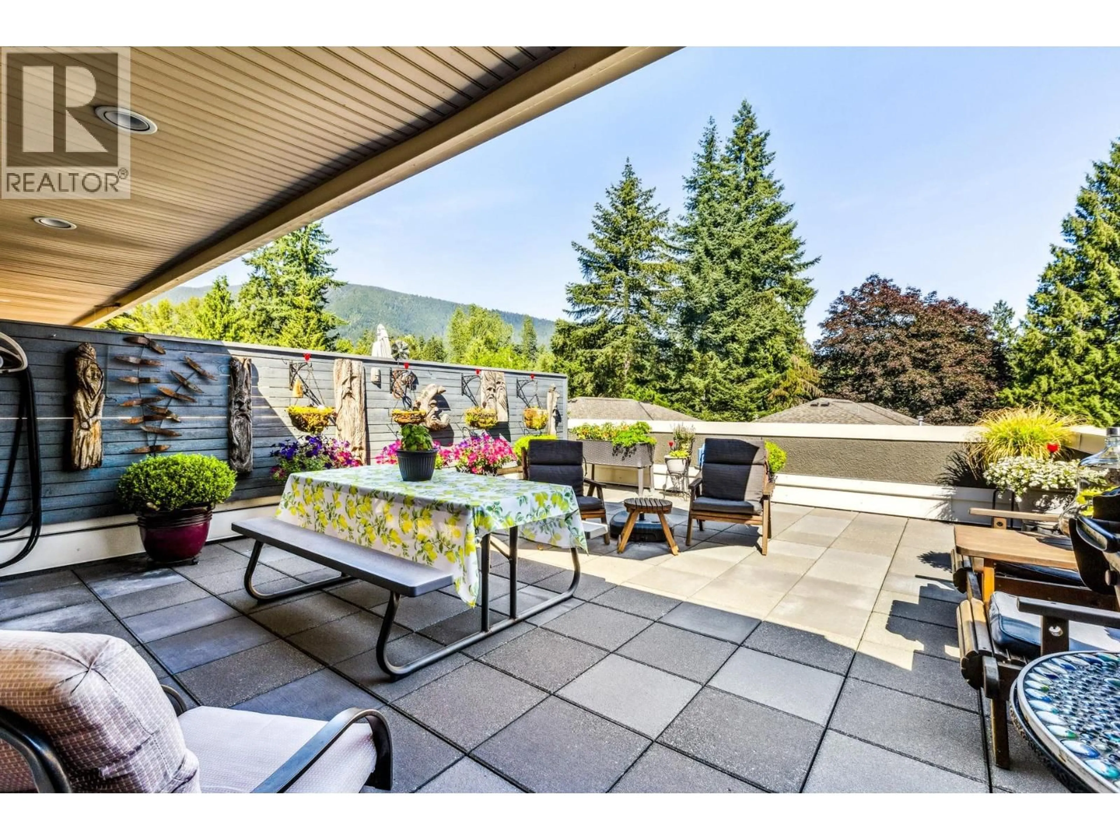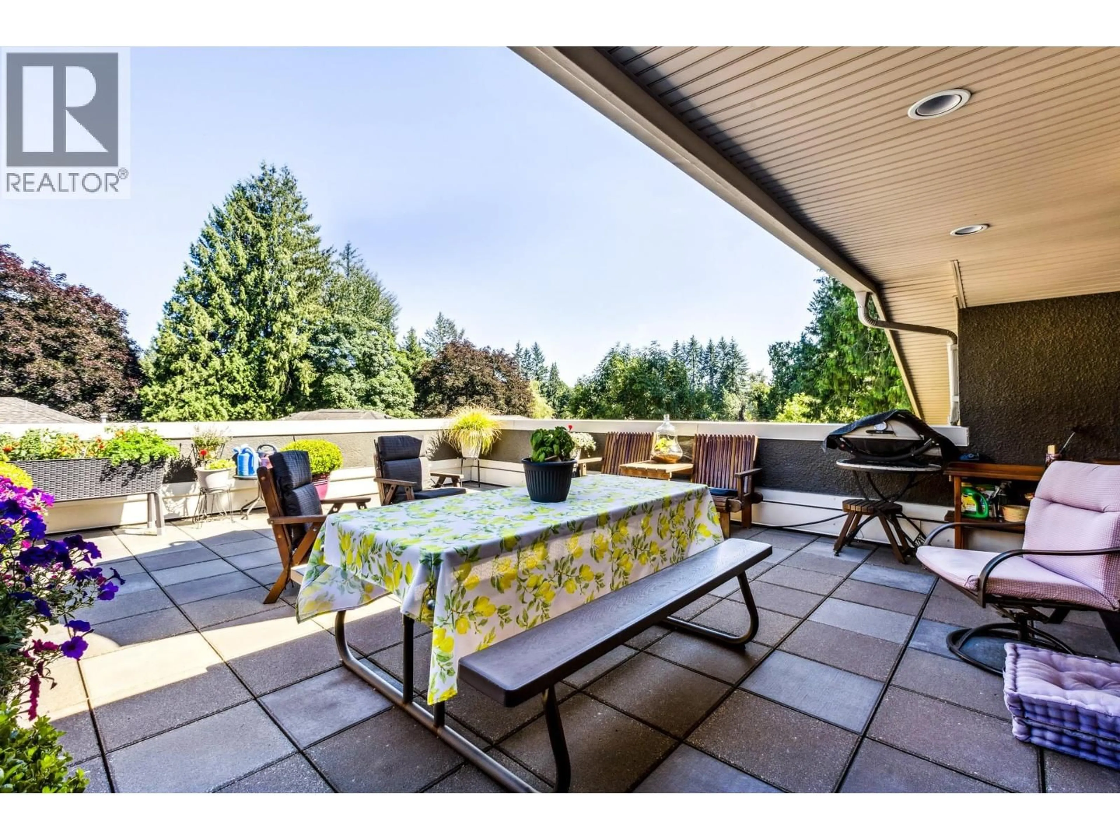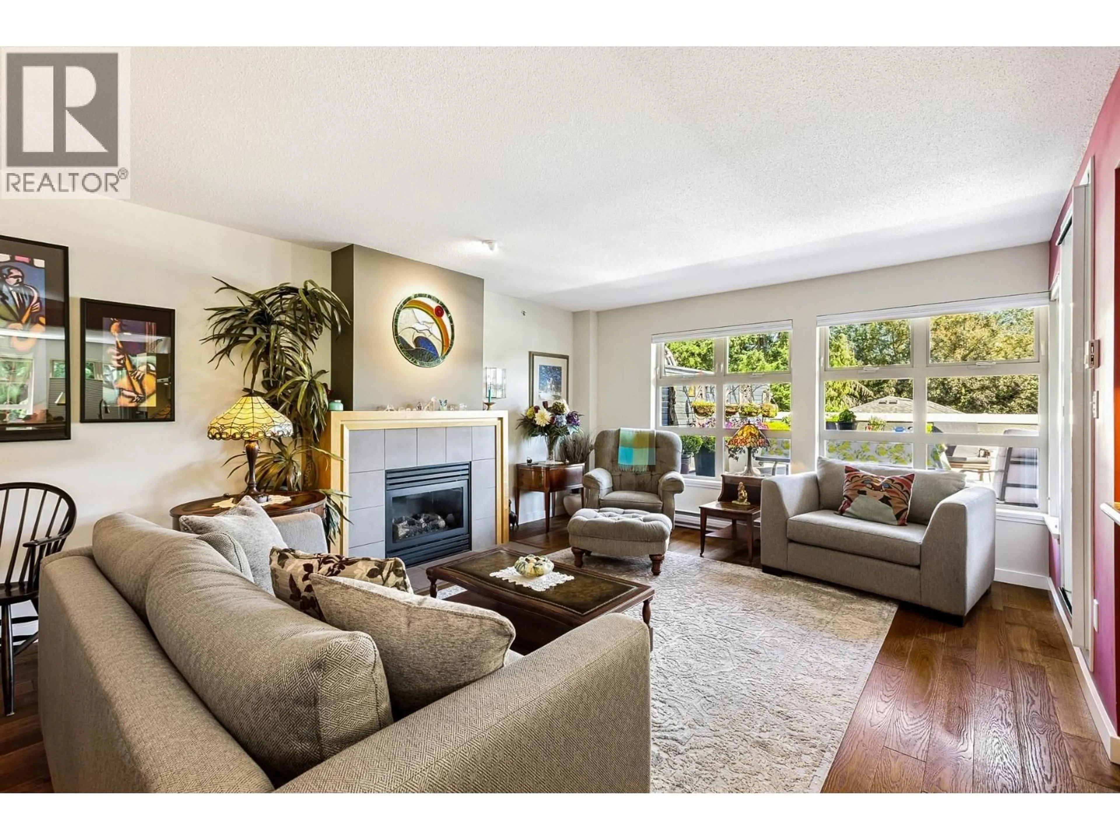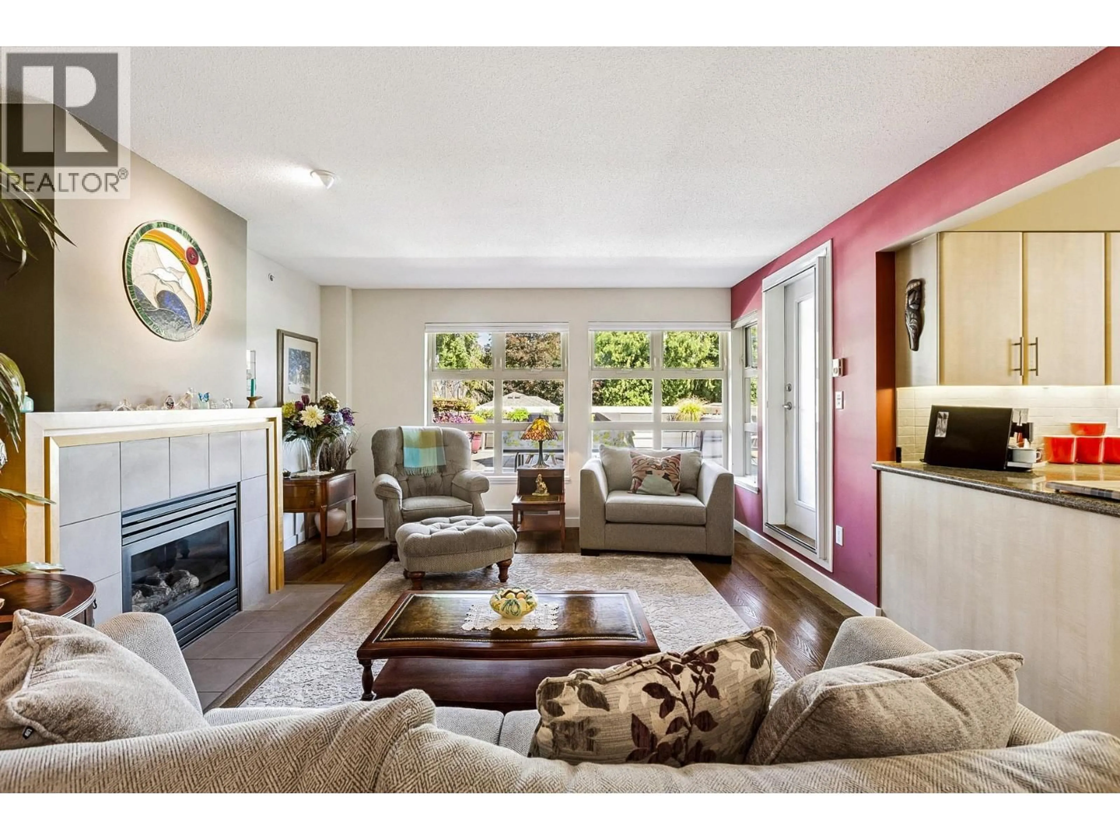303 - 3750 EDGEMONT BOULEVARD, North Vancouver, British Columbia V7R2P8
Contact us about this property
Highlights
Estimated valueThis is the price Wahi expects this property to sell for.
The calculation is powered by our Instant Home Value Estimate, which uses current market and property price trends to estimate your home’s value with a 90% accuracy rate.Not available
Price/Sqft$1,154/sqft
Monthly cost
Open Calculator
Description
Rare top-floor 2-bed, 2-bath home at The Manor at Edgemont, offering over 1,900 sq/ft of refined, house-like living in one of North Vancouver´s most sought-after locations. Enjoy a spacious open layout with brushed oak engineered hardwood, a large kitchen with island, extensive cabinetry, and premium Fisher & Paykel and Miele appliances. The grand primary suite features a barrel-vaulted ceiling and a luxurious 5-piece ensuite with soaker tub, double sinks, enclosed shower, and private toilet room. Additional highlights include a skylit laundry room, large entry foyer, 2 parking stalls, and a private storage room. Nearly 500 sq/ft of patio space with a mountain view adds ideal indoor-outdoor flow. Steps to Edgemont Village shops, dining, and services. Pet-friendly, well-managed building. (id:39198)
Property Details
Interior
Features
Exterior
Parking
Garage spaces -
Garage type -
Total parking spaces 2
Condo Details
Amenities
Laundry - In Suite
Inclusions
Property History
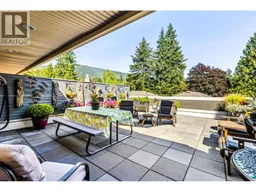 28
28
