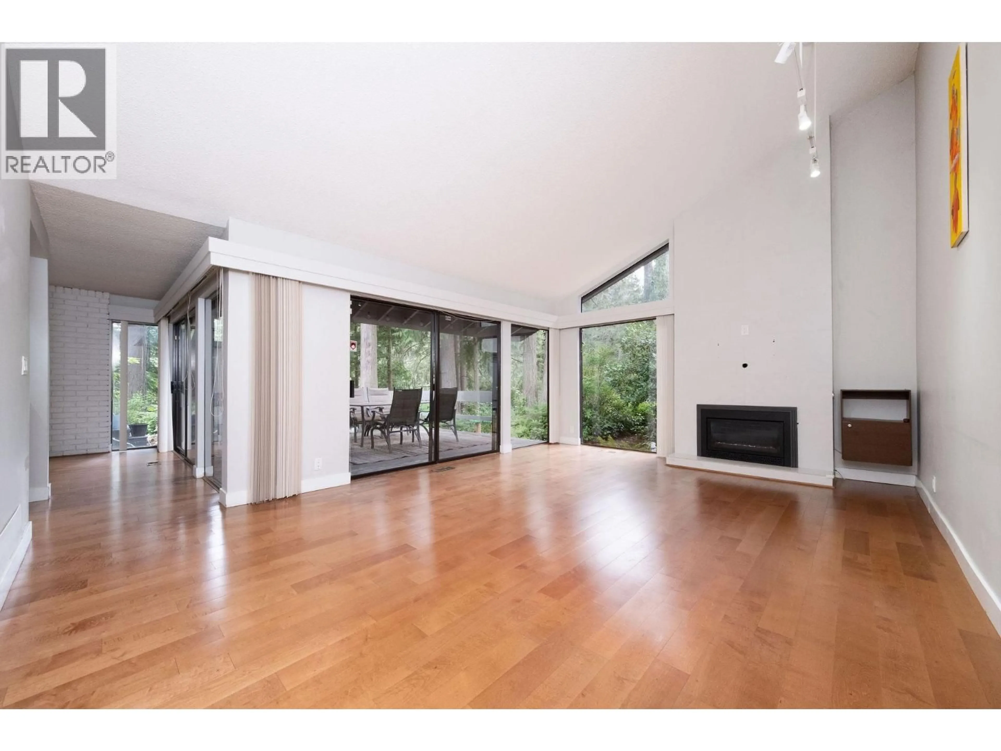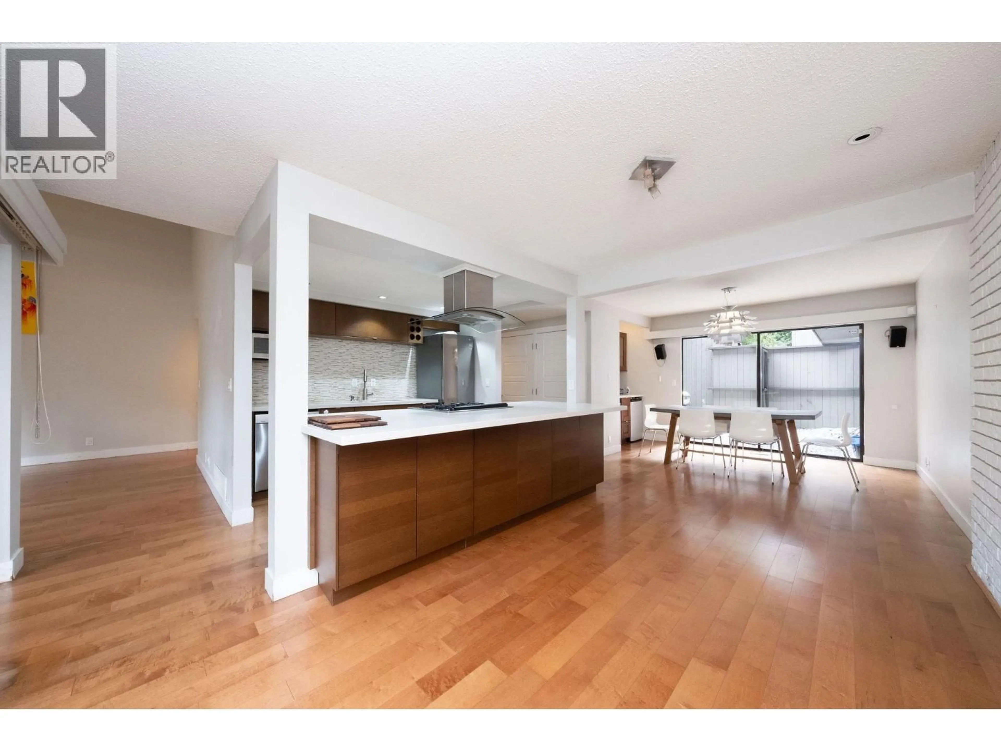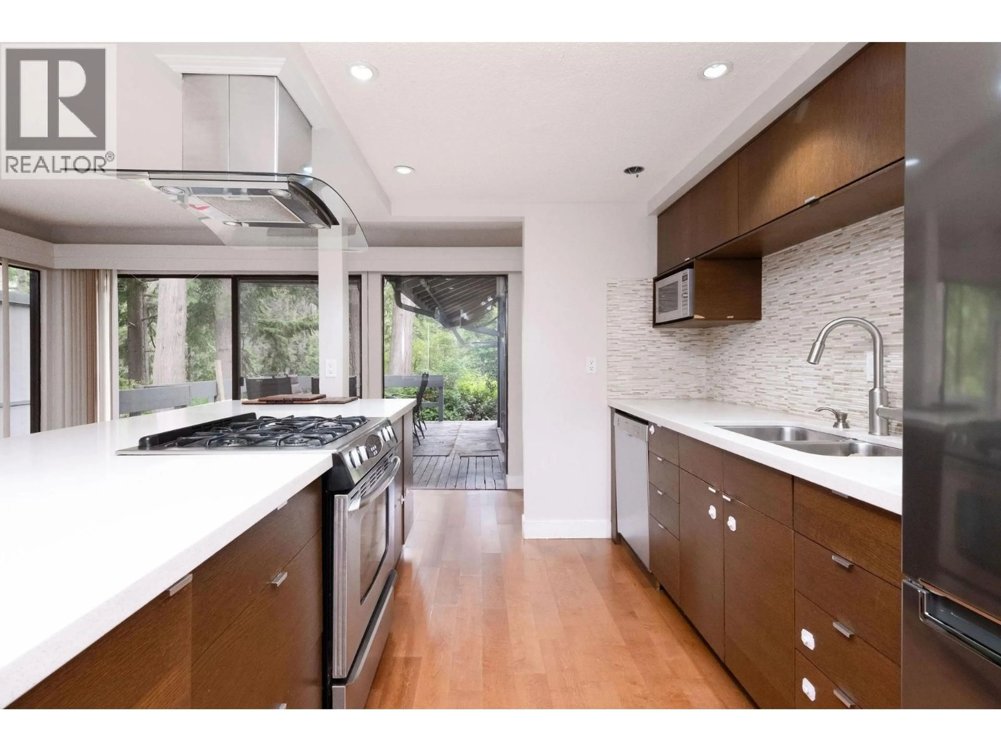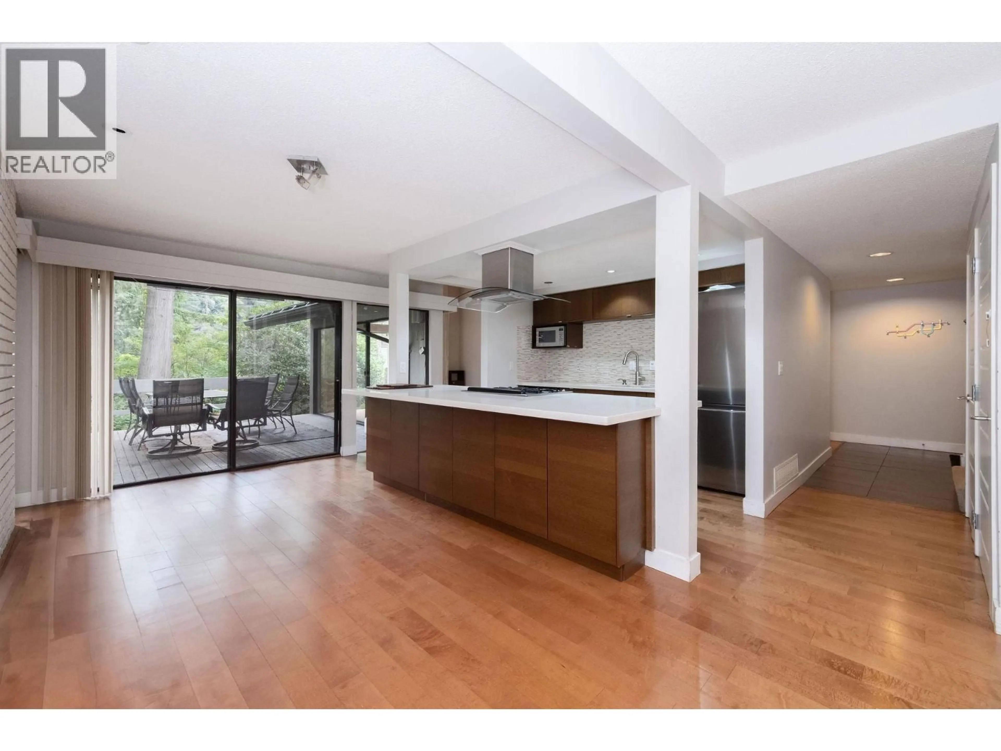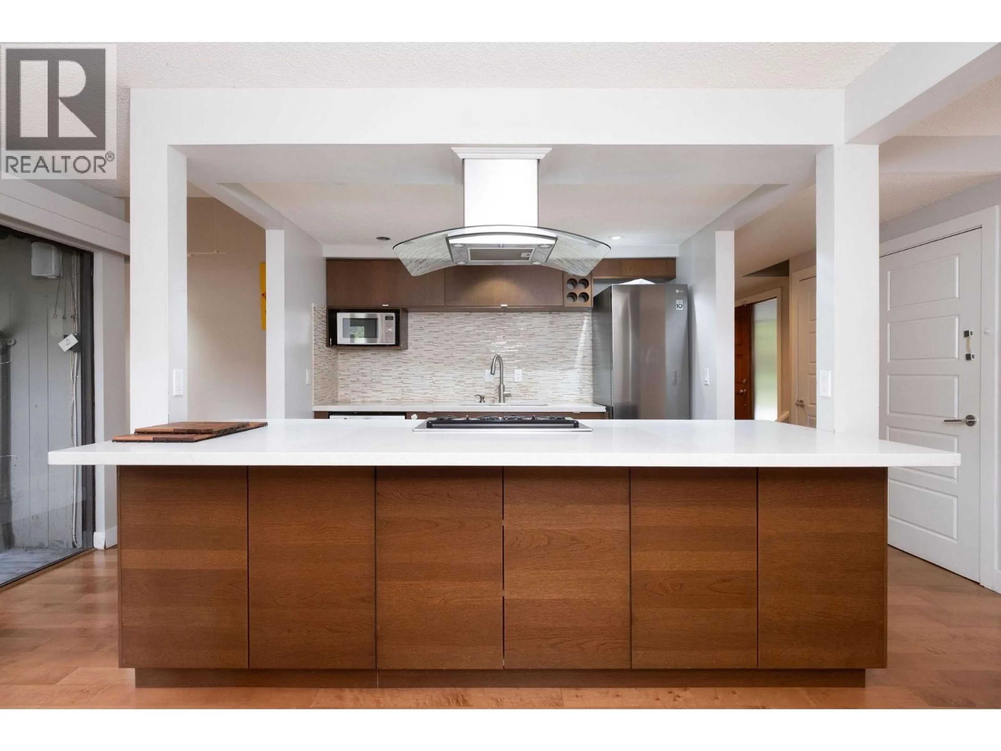2889 CAPILANO ROAD, North Vancouver, British Columbia V7R4H4
Contact us about this property
Highlights
Estimated valueThis is the price Wahi expects this property to sell for.
The calculation is powered by our Instant Home Value Estimate, which uses current market and property price trends to estimate your home’s value with a 90% accuracy rate.Not available
Price/Sqft$788/sqft
Monthly cost
Open Calculator
Description
Immerse yourself in forest serenity at this West Coast modern semi-detached townhome overlooking Capilano River & greenbelt. Main floor welcomes with a foyer entrance, an expansive living room featuring vaulted ceilings, gas fireplace, & floor-to-ceiling windows that flood the space with natural light, plus access to a large, private patio with gas line. Adjacent, is a sleek modern kitchen boasts premium brand appliances, a center island, that flows into a dining area with an enclosed Zen patio & storage locker. Guest powder room and laundry complete this level, accented by durable engineered hardwood flooring. Upstairs, the spacious primary suite offers an updated 4-piece ensuite, walk-in closet, & private deck, alongside 2 bdrms, & large storage room. 2 parking spots with EV plug. (id:39198)
Property Details
Interior
Features
Exterior
Parking
Garage spaces -
Garage type -
Total parking spaces 2
Condo Details
Amenities
Laundry - In Suite
Inclusions
Property History
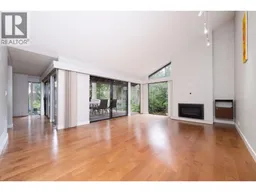 23
23
