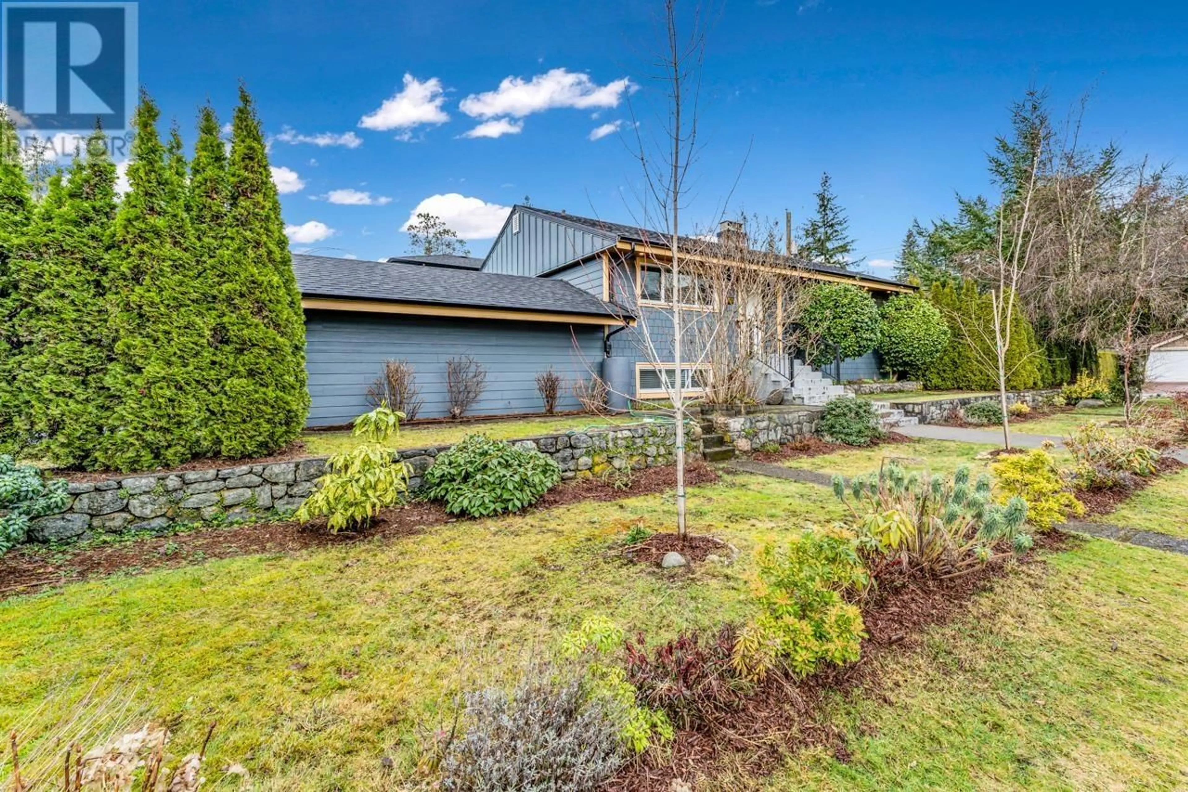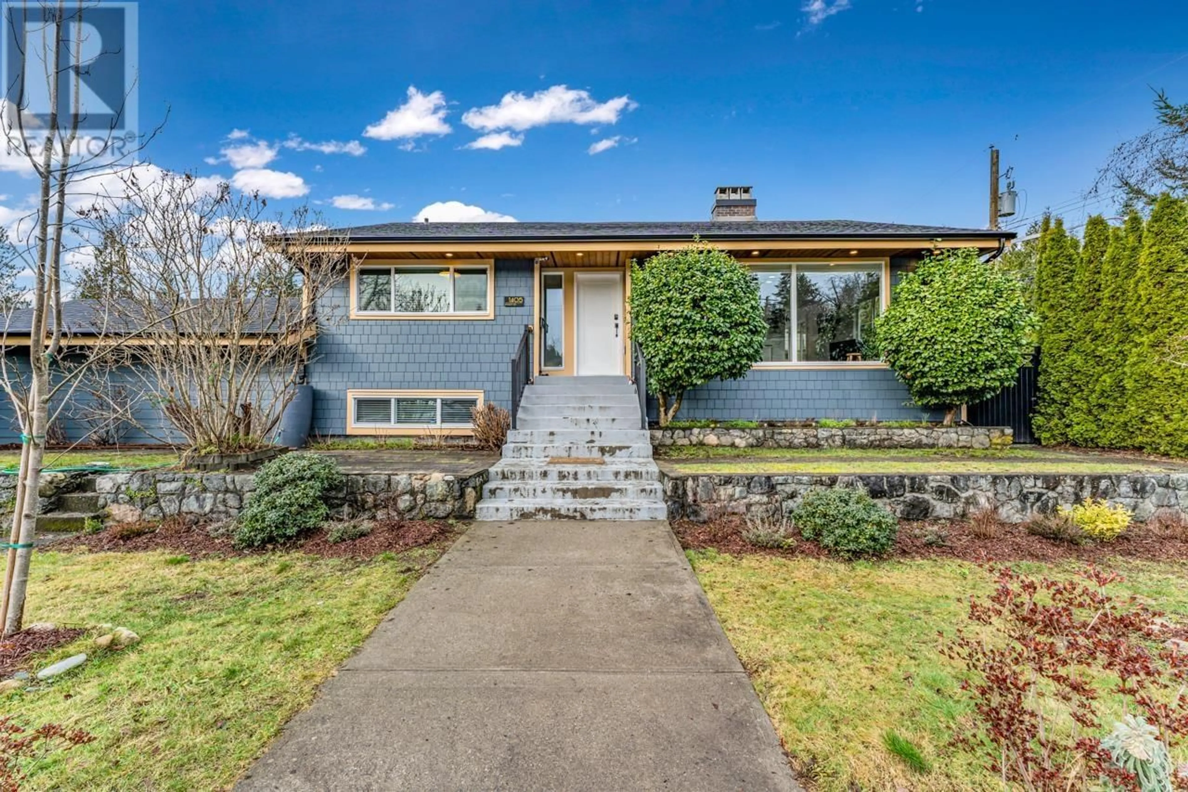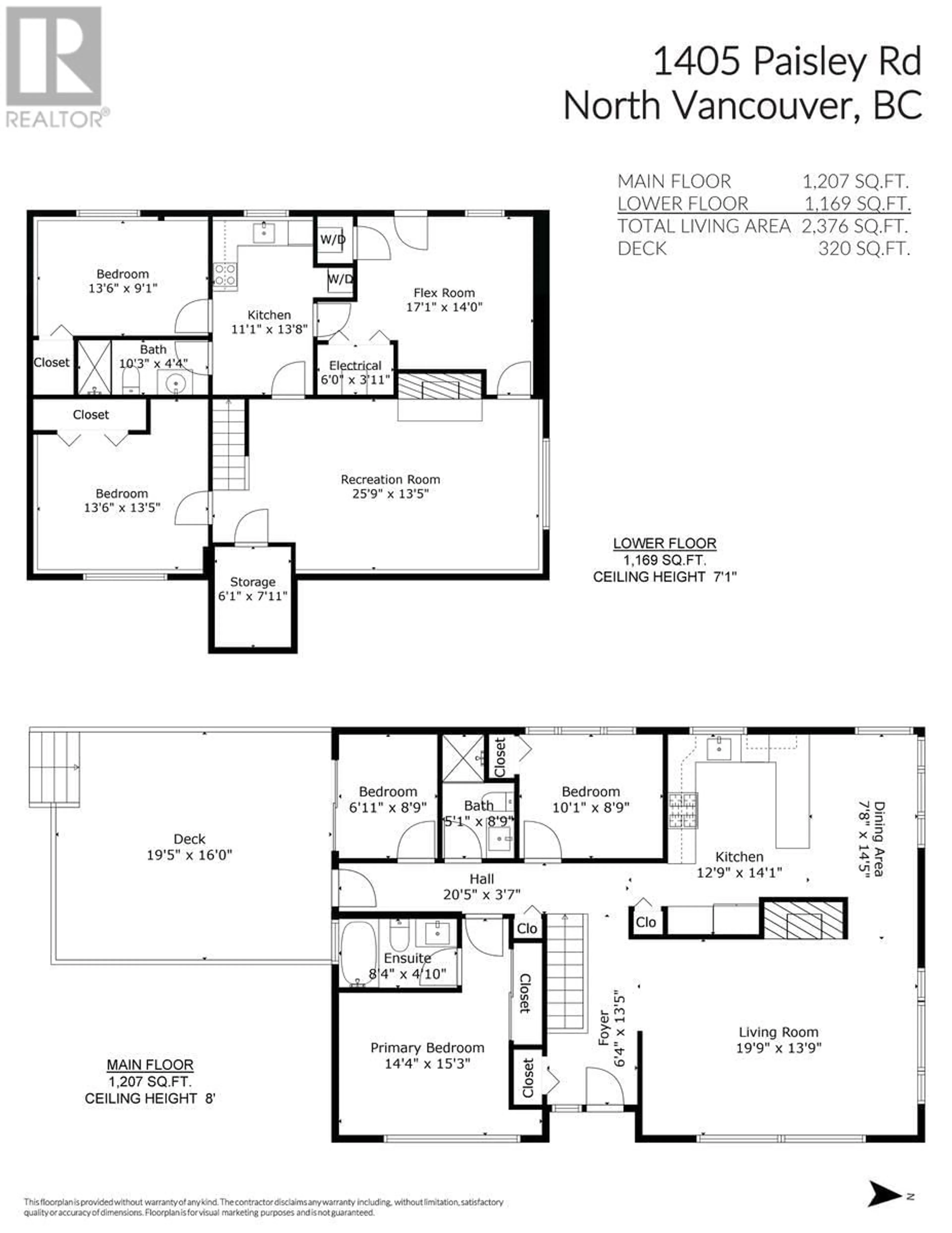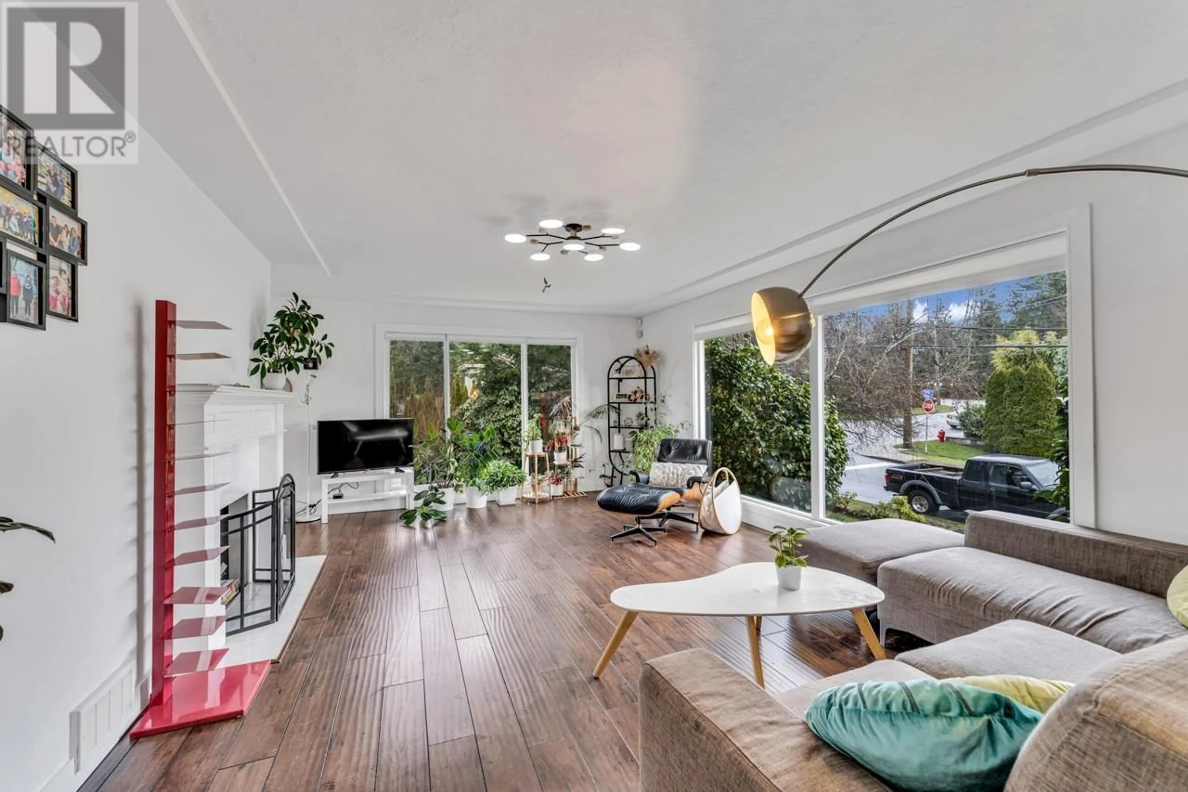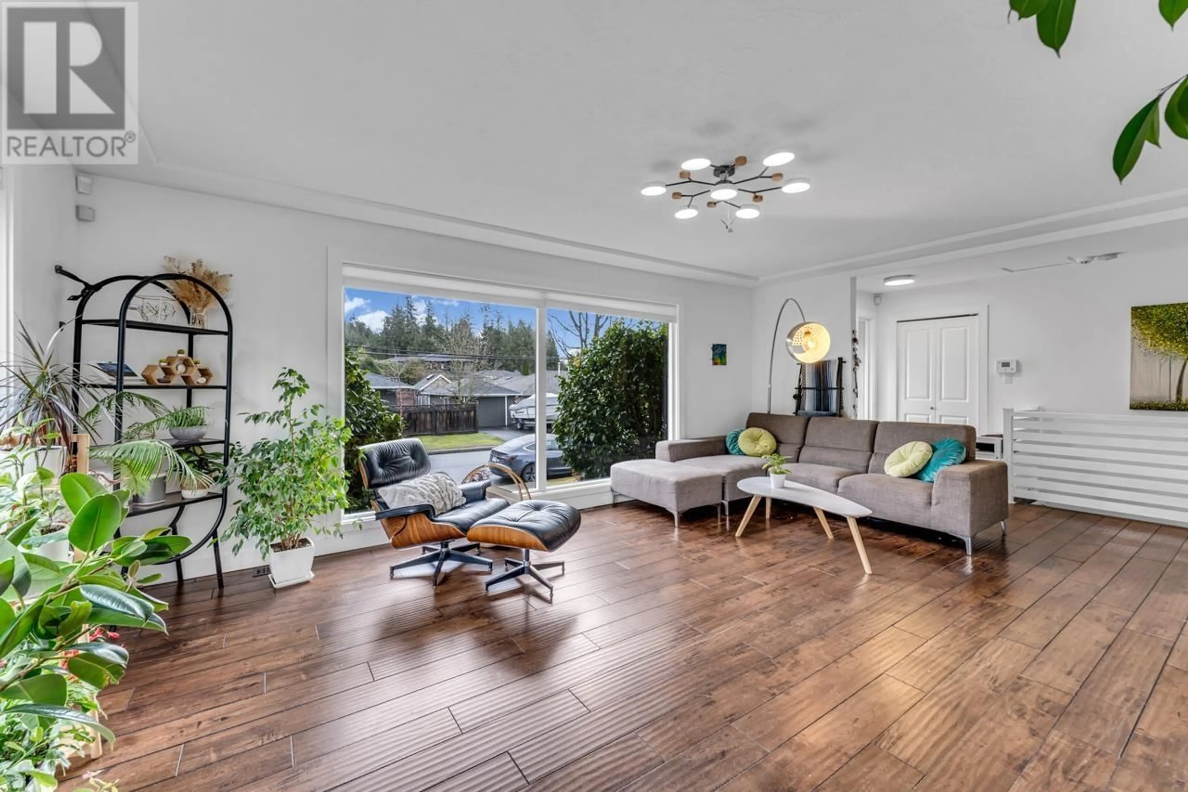1405 PAISLEY STREET, North Vancouver, British Columbia V7R1C4
Contact us about this property
Highlights
Estimated ValueThis is the price Wahi expects this property to sell for.
The calculation is powered by our Instant Home Value Estimate, which uses current market and property price trends to estimate your home’s value with a 90% accuracy rate.Not available
Price/Sqft$1,041/sqft
Est. Mortgage$10,629/mo
Tax Amount ()-
Days On Market2 days
Description
This stunning, well-maintained home is move-in ready and just a short walk to Edgemont Village!! Featuring 4 Bed + 2 Bath main suite, as well as fully-finished 1 Bed + 1 Bath mortgage helper suite with separate laundry & separate entry! Recent upgrades includes new energy efficient windows, exterior siding, gutters, drain tiles &, as well as new heat pump, hot water on demand (2023) & a fresh coat of paint throughout. Enjoy oversized (320 sq. ft.) patio & fully-fenced backyard, perfect for families! Includes lane access to single car garage with EV parking added (2024), driveway parking & plenty street parking available. School Catchment: Highland Elementary & Handsworth Secondary. Open House Sat/Sun 2:30-4pm. (id:39198)
Upcoming Open Houses
Property Details
Interior
Features
Exterior
Parking
Garage spaces 2
Garage type Garage
Other parking spaces 0
Total parking spaces 2
Property History
 37
37
