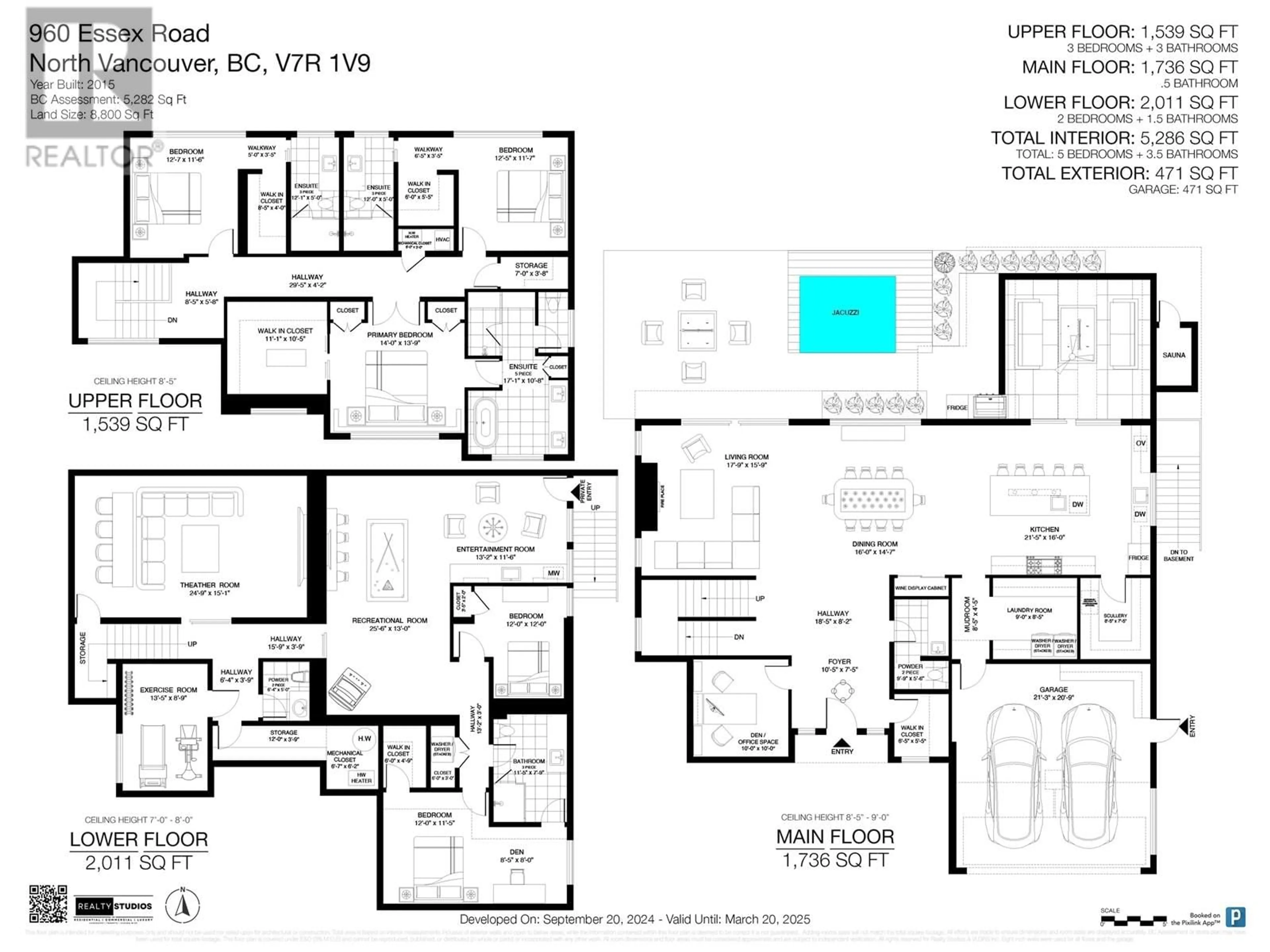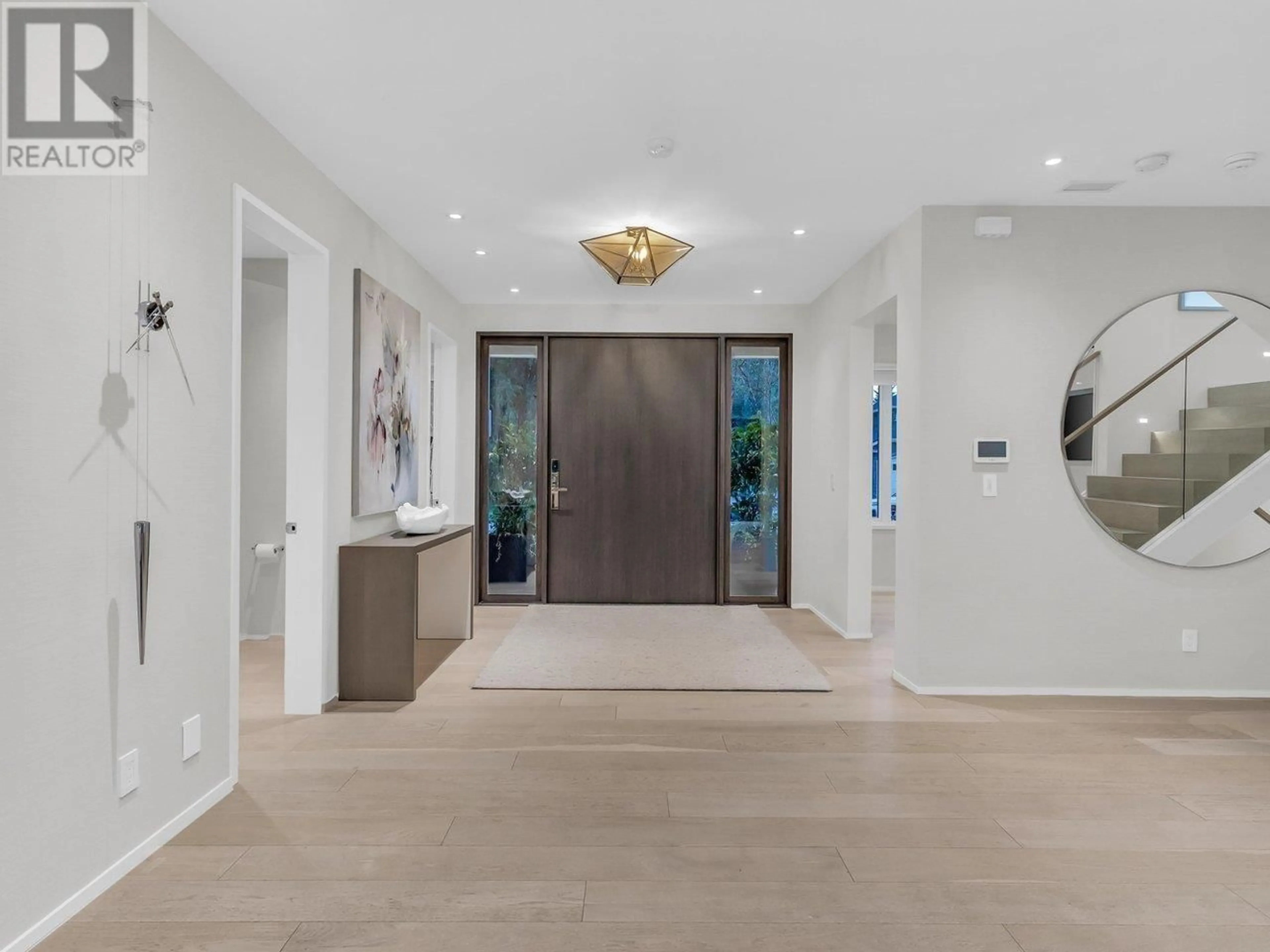960 ESSEX ROAD, North Vancouver, British Columbia V7R1V9
Contact us about this property
Highlights
Estimated ValueThis is the price Wahi expects this property to sell for.
The calculation is powered by our Instant Home Value Estimate, which uses current market and property price trends to estimate your home’s value with a 90% accuracy rate.Not available
Price/Sqft$1,040/sqft
Est. Mortgage$23,616/mo
Tax Amount (2023)$14,907/yr
Days On Market130 days
Description
SPECTACULAR HIGH END CONTEMPORARY 5300 SQFT COMPLETLY RENOVATED HOME on a QUIET CUL DE SAC facing SOUTH. This 3 level home features STEEL BEAM CONSTRUCTION, OPEN CONCEPT LIVING/DINING, GORGEOUS WOOD FLOORING, RADIANT FLOOR HEATING, A/C, GOURMET KITCHEN with HIGH END APPLIANCES, STONE COUNTERTOPS, LARGE ISLAND, LOTS OF XTRA BUILT IN´S and a Floor to ceiling Glassed in WINE Room, INDOOR OUTDOOR LIVING at it´s BEST!! VAULTED COVERED PATIO WITH MANY SKYLIGHTS, 2 LOUNGE AREAS with GAS FIREPLACES, SUNKEN HOT TUB, SAUNA, OUTDOOR BBQ area TURF backyard. Upstairs features 3 BEDROOMS up which are all en-suited, The Primary Bedroom boasts an XLARGE WALK IN CLOSET AND 5 pc HIGH END Ensuite. Downstairs has 2 more bedrooms, Can easily add 2nd KITCHEN in Legal suite if desired, THEATRE ROOM and GYM.... (id:39198)
Property Details
Interior
Features
Exterior
Parking
Garage spaces -
Garage type -
Total parking spaces 6
Property History
 30
30




