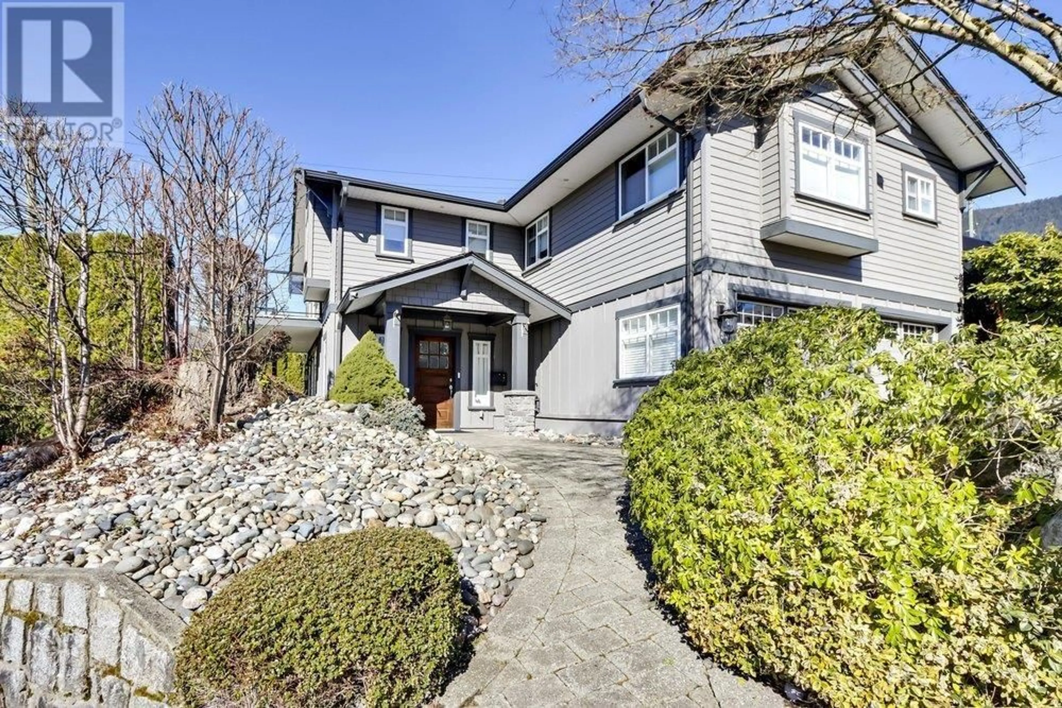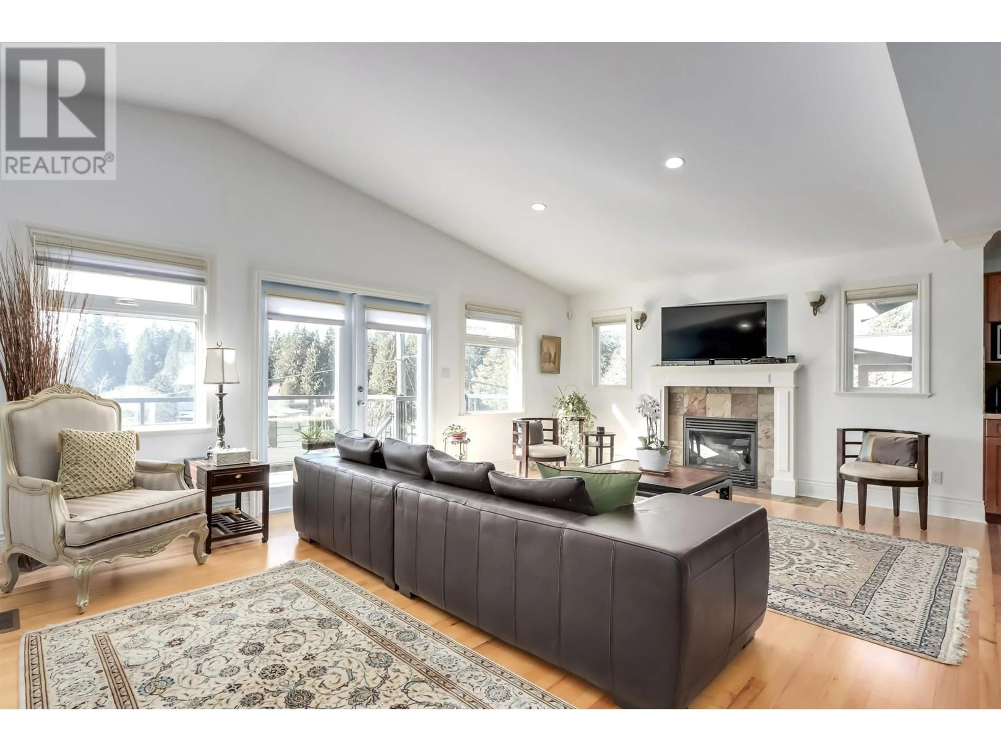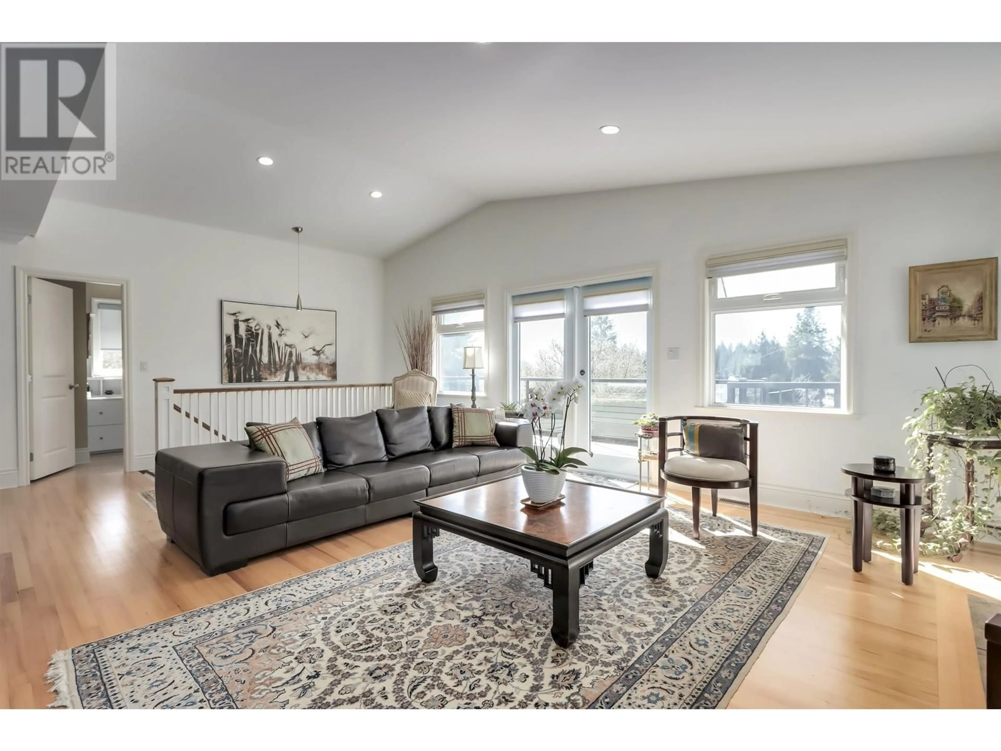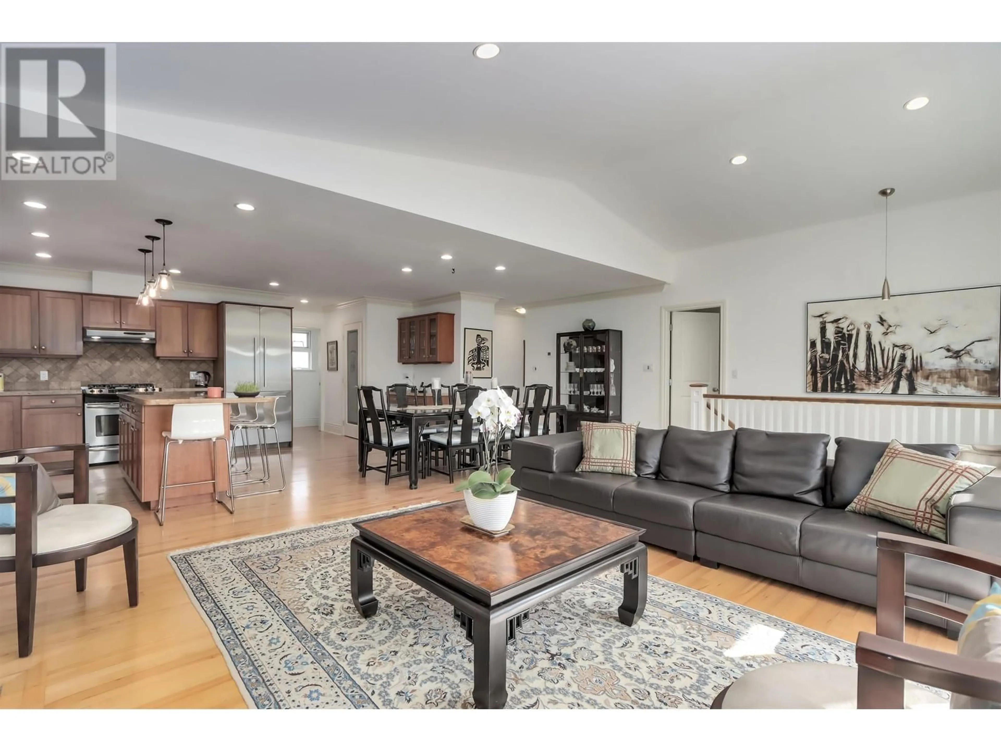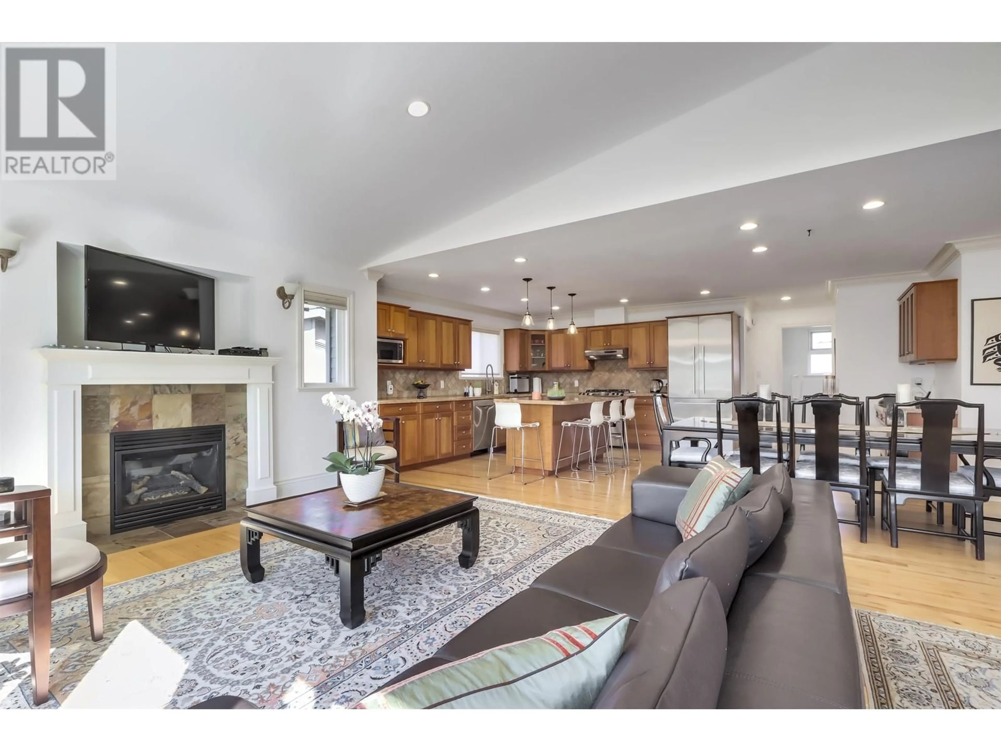954 TUDOR AVENUE, North Vancouver, British Columbia V7R1X7
Contact us about this property
Highlights
Estimated ValueThis is the price Wahi expects this property to sell for.
The calculation is powered by our Instant Home Value Estimate, which uses current market and property price trends to estimate your home’s value with a 90% accuracy rate.Not available
Price/Sqft$1,072/sqft
Est. Mortgage$12,669/mo
Tax Amount (2024)$8,791/yr
Days On Market2 days
Description
Forest Hills Family Home! This beautiful 4 bedroom, 4 bathroom Craftsman style home offers 2,750 sqft of living space with an open floorplan, air conditioning, vaulted ceilings and tasteful styling. The gourmet kitchen features cherrywood cabinets, granite counter tops and opens out to the sun-drenched living room with gas-burning fireplace, a large south facing patio overlooking the neighborhood and hardwood flooring throughout. A truly magnificent place for entertaining. The master bedroom offers a walk-in closet and up-dated bathroom with smartly designed shower. Below offers a large family room with gas-burning fireplace and is easily suitable. The backyard is massive with a serious play area for the kids. An easy stroll to Canyon Heights Elementary and Handsworth Secondary schools. (id:39198)
Property Details
Interior
Features
Exterior
Parking
Garage spaces -
Garage type -
Total parking spaces 4
Property History
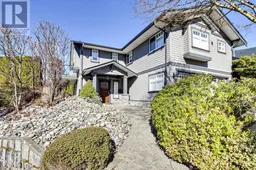 27
27
