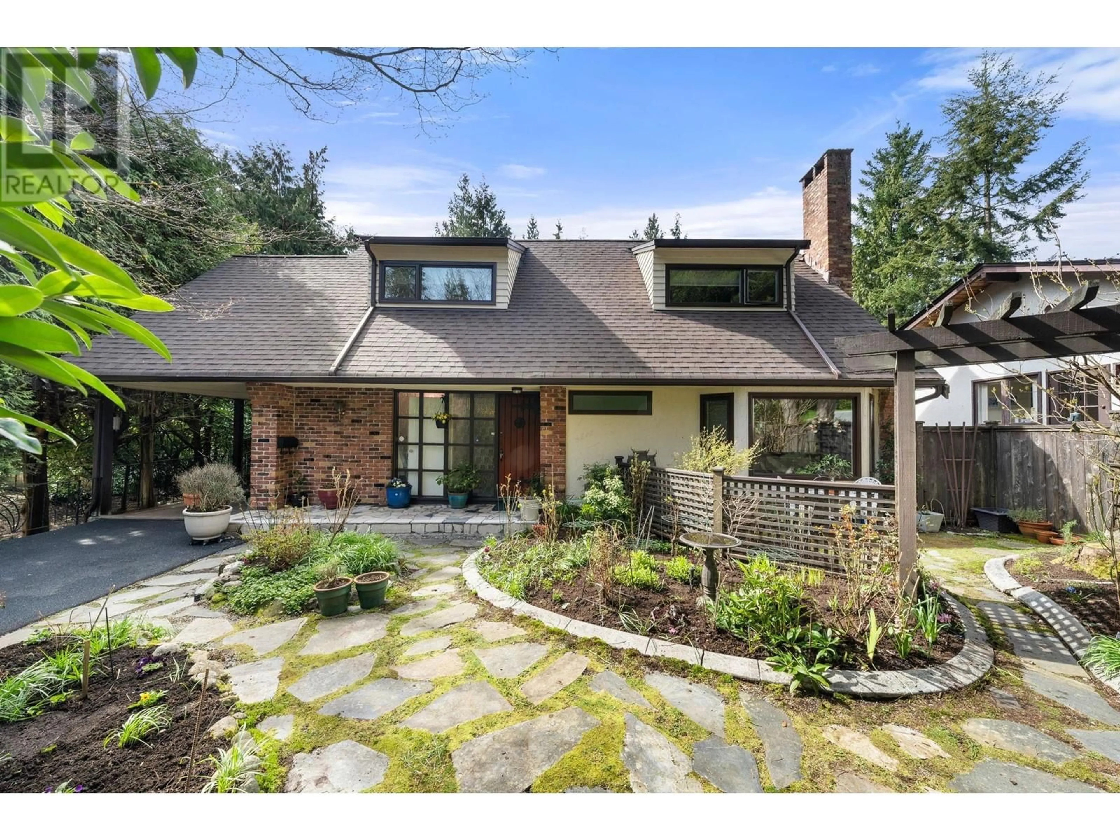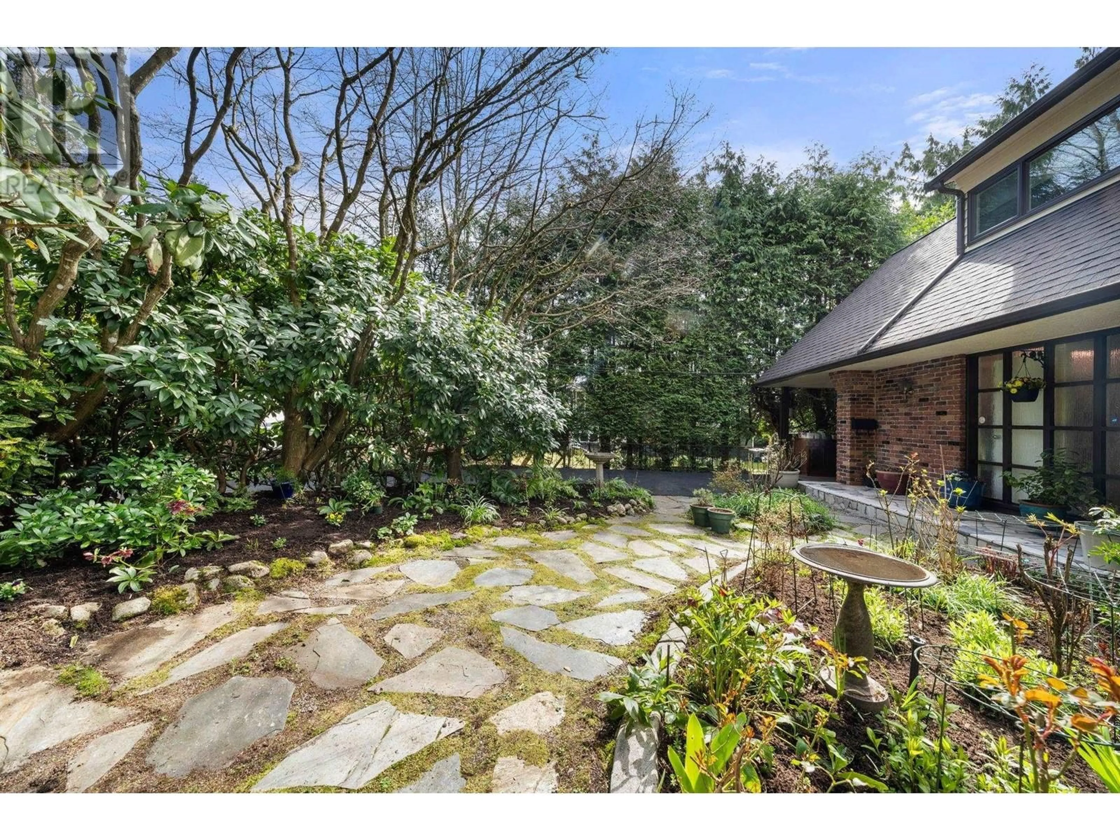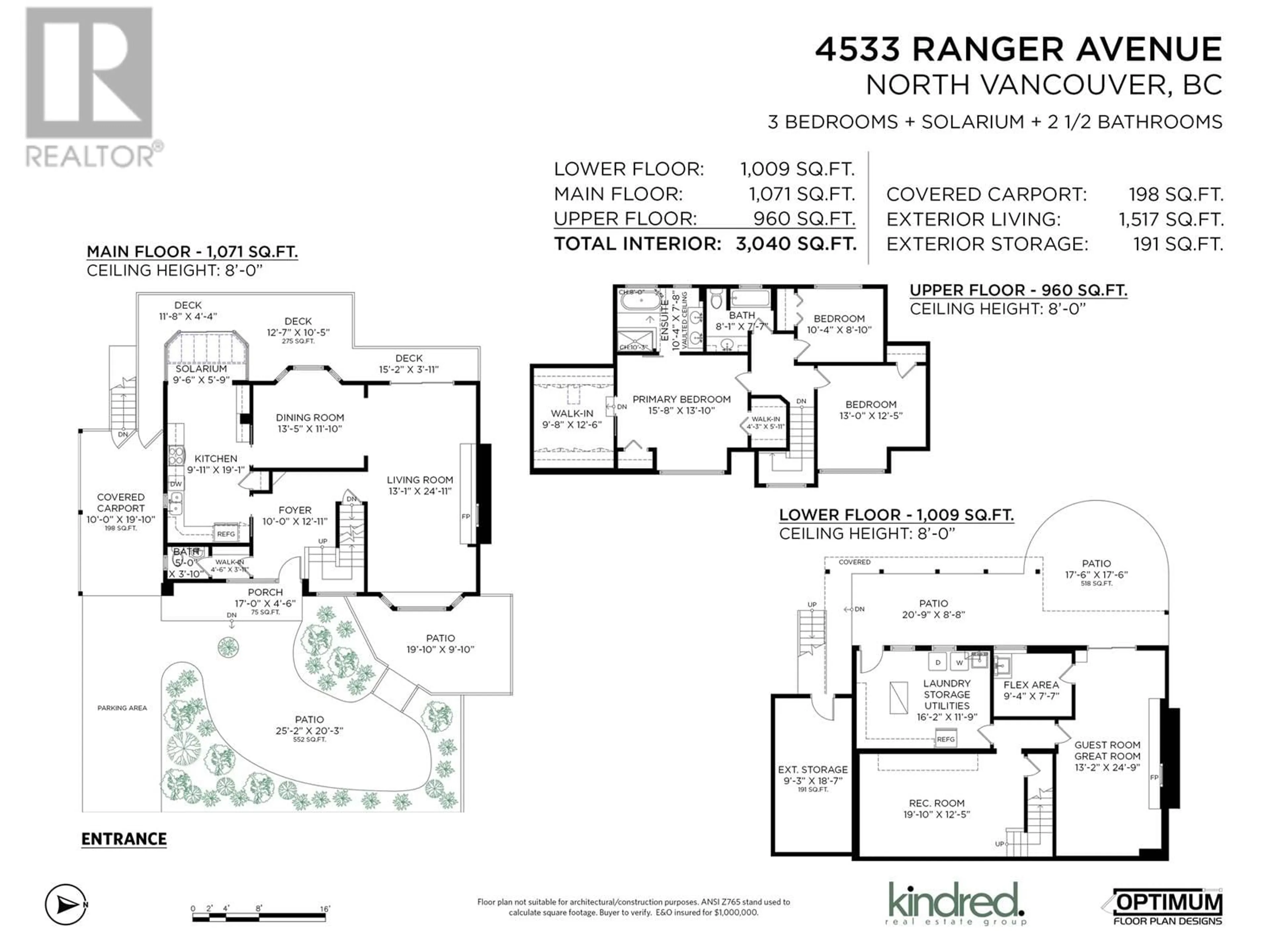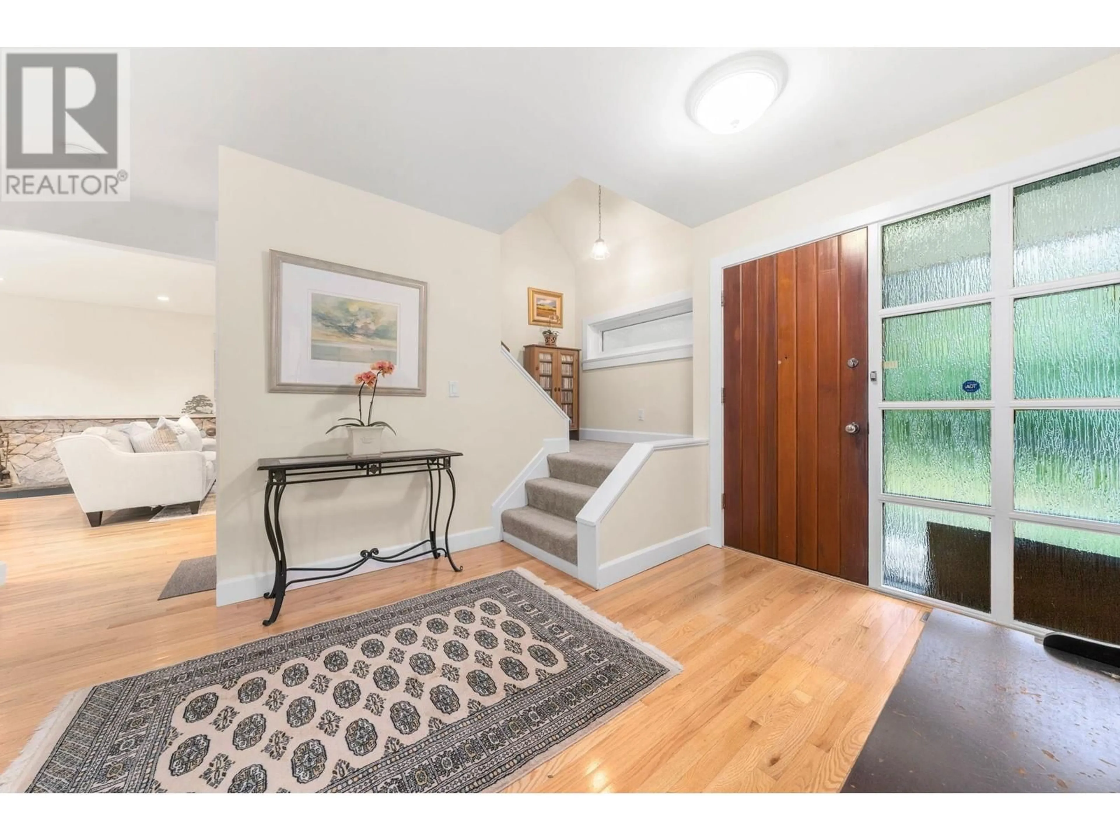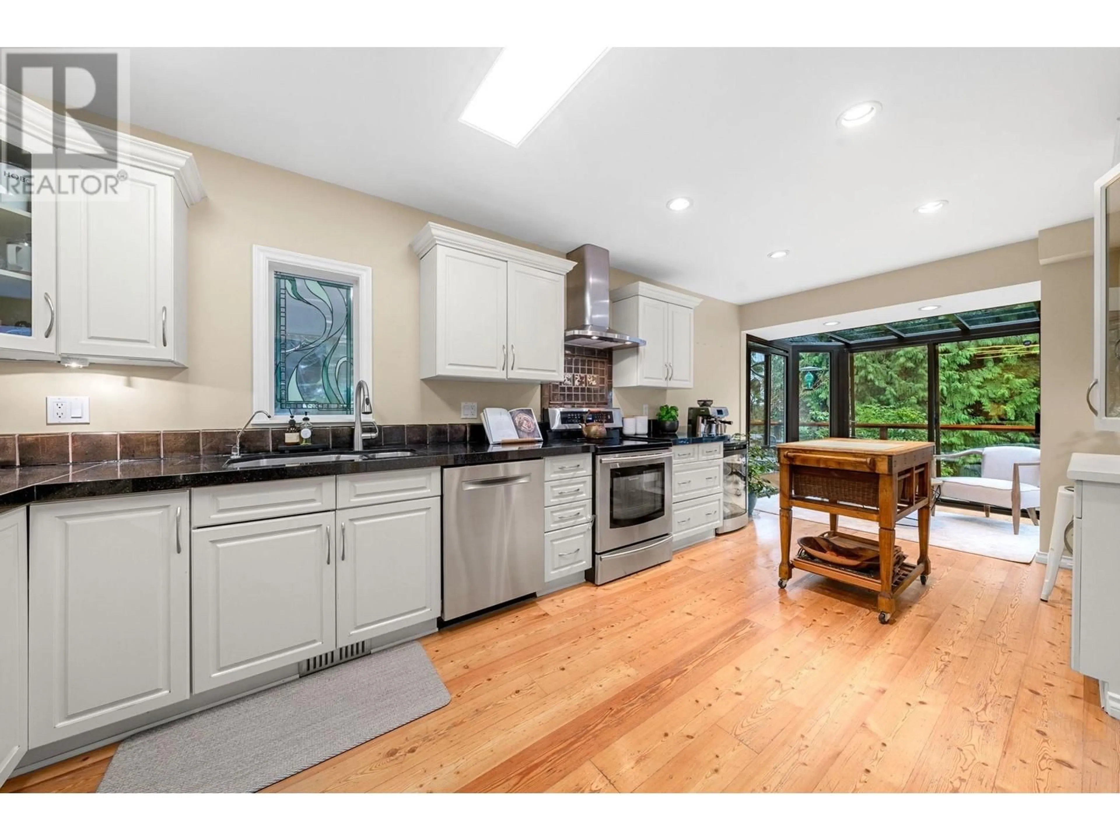4533 RANGER AVENUE, North Vancouver, British Columbia V7R3L6
Contact us about this property
Highlights
Estimated ValueThis is the price Wahi expects this property to sell for.
The calculation is powered by our Instant Home Value Estimate, which uses current market and property price trends to estimate your home’s value with a 90% accuracy rate.Not available
Price/Sqft$725/sqft
Est. Mortgage$9,439/mo
Tax Amount (2024)$8,393/yr
Days On Market10 days
Description
Tucked away in a serene, park-like setting, this 4-bedroom, 3-bathroom, 3 level family home radiates warmth & timeless charm. Nestled behind a curtain of mature gardens, the classic brick façade hints at the storybook charm of an English cottage. A traditional 3040 sq layout offers 3 spacious beds & 2 beautifully renovated bathrooms upstairs. The garden-level walk-out basement, with a separate entrance, provides flexible space for guests, a private home office, or a cozy family hangout. Lovingly maintained and thoughtfully updated throughout-including new bathrooms, windows, hot water on demand & air conditioning-this move-in-ready home is a rare blend of character & modern comfort. Canyon Heights Elem/Handsworth Sec, mins to Edgemont Village & Grouse Mnt. OPEN Thurs 5-6:30pm & Sun 2-4pm. (id:39198)
Property Details
Interior
Features
Exterior
Parking
Garage spaces -
Garage type -
Total parking spaces 3
Property History
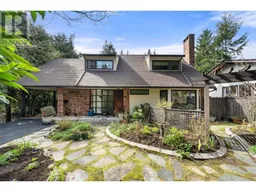 39
39
