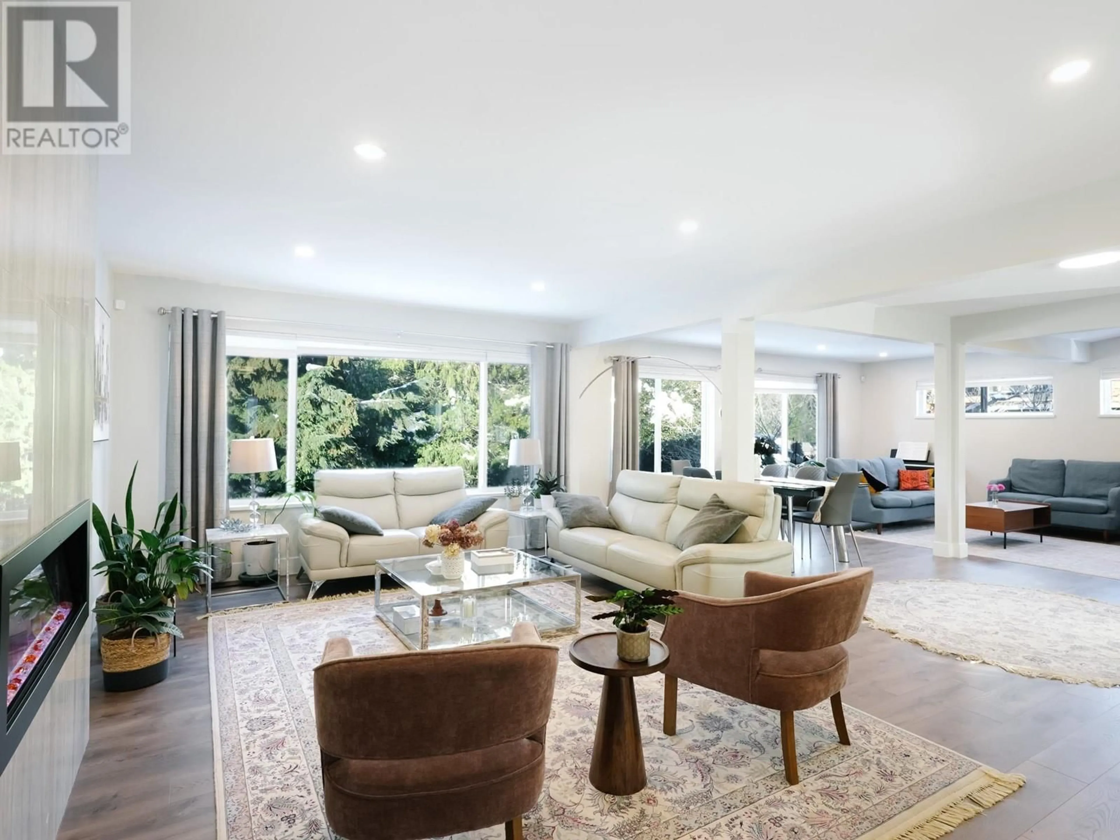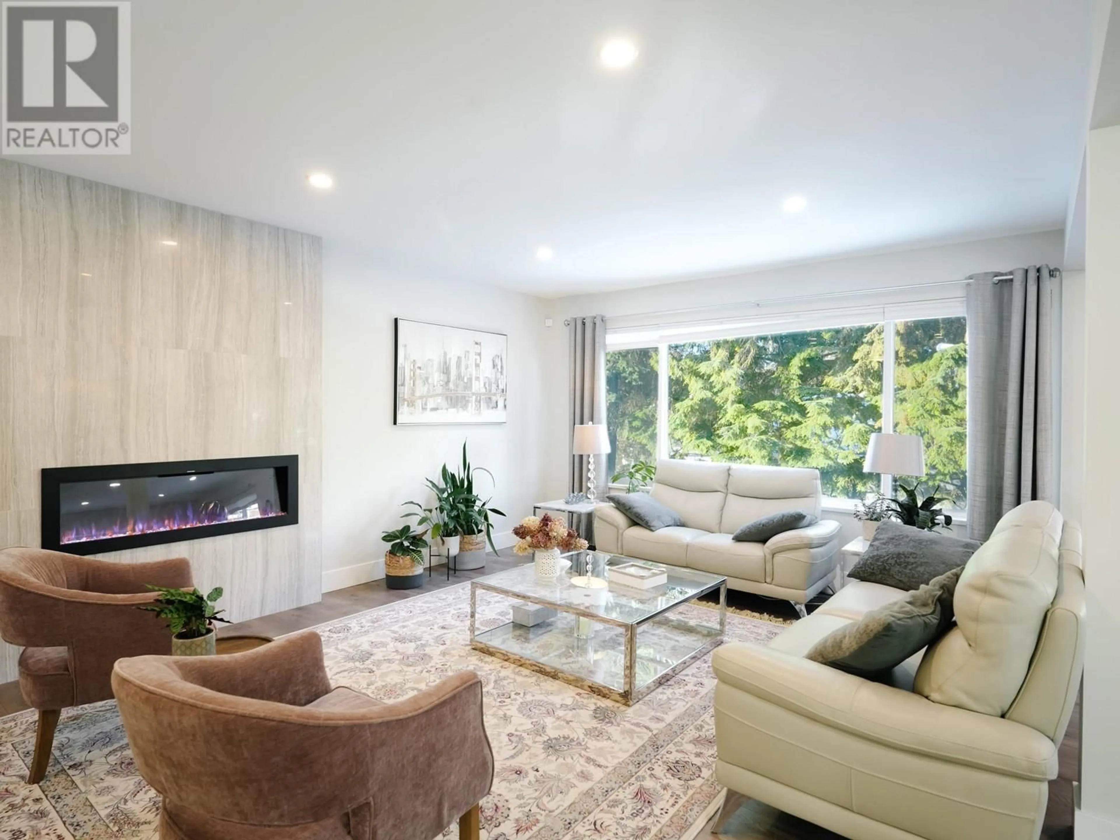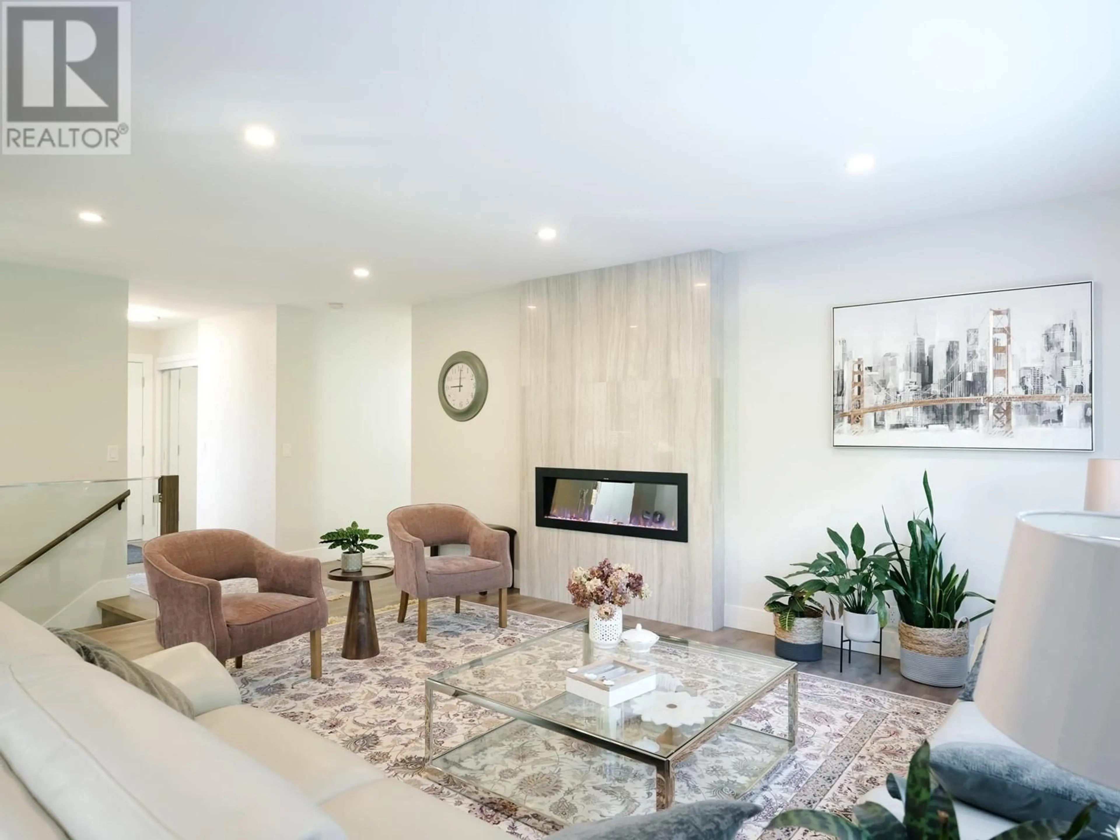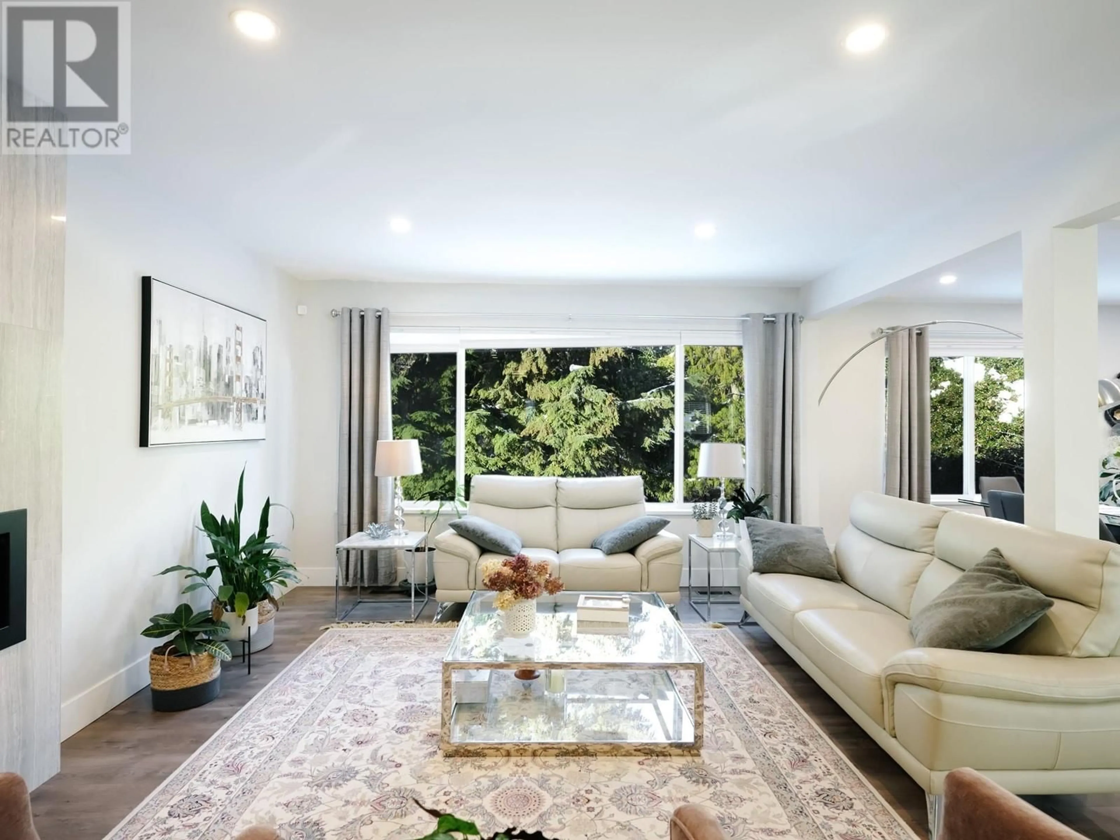4449 DERBY PLACE, North Vancouver, British Columbia V7R3R9
Contact us about this property
Highlights
Estimated valueThis is the price Wahi expects this property to sell for.
The calculation is powered by our Instant Home Value Estimate, which uses current market and property price trends to estimate your home’s value with a 90% accuracy rate.Not available
Price/Sqft$950/sqft
Monthly cost
Open Calculator
Description
Stunning Forest Hills Renovation - This beautifully updated 4-bed, 3-bath home features a large brand-new 1-bedroom suite with separate entrance, perfect for extended family or rental. Set on an 8,000 SF lot with over 2,800 SF of living space, the home boasts a fully renovated interior and exterior. The main level offers an open-concept layout with a new kitchen, 3 bedrooms including a spacious primary with ensuite, and bright living areas. Updates include new bathrooms, windows, roof, siding, furnace, plumbing, electrical, and more. Professionally landscaped with irrigation, just steps to Handsworth & Canyon Heights schools.!Open House Sat/Sun 3:15-5:15 PM. (id:39198)
Property Details
Interior
Features
Exterior
Parking
Garage spaces -
Garage type -
Total parking spaces 1
Property History
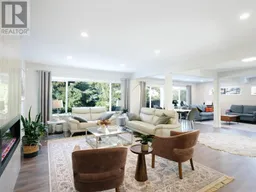 25
25
