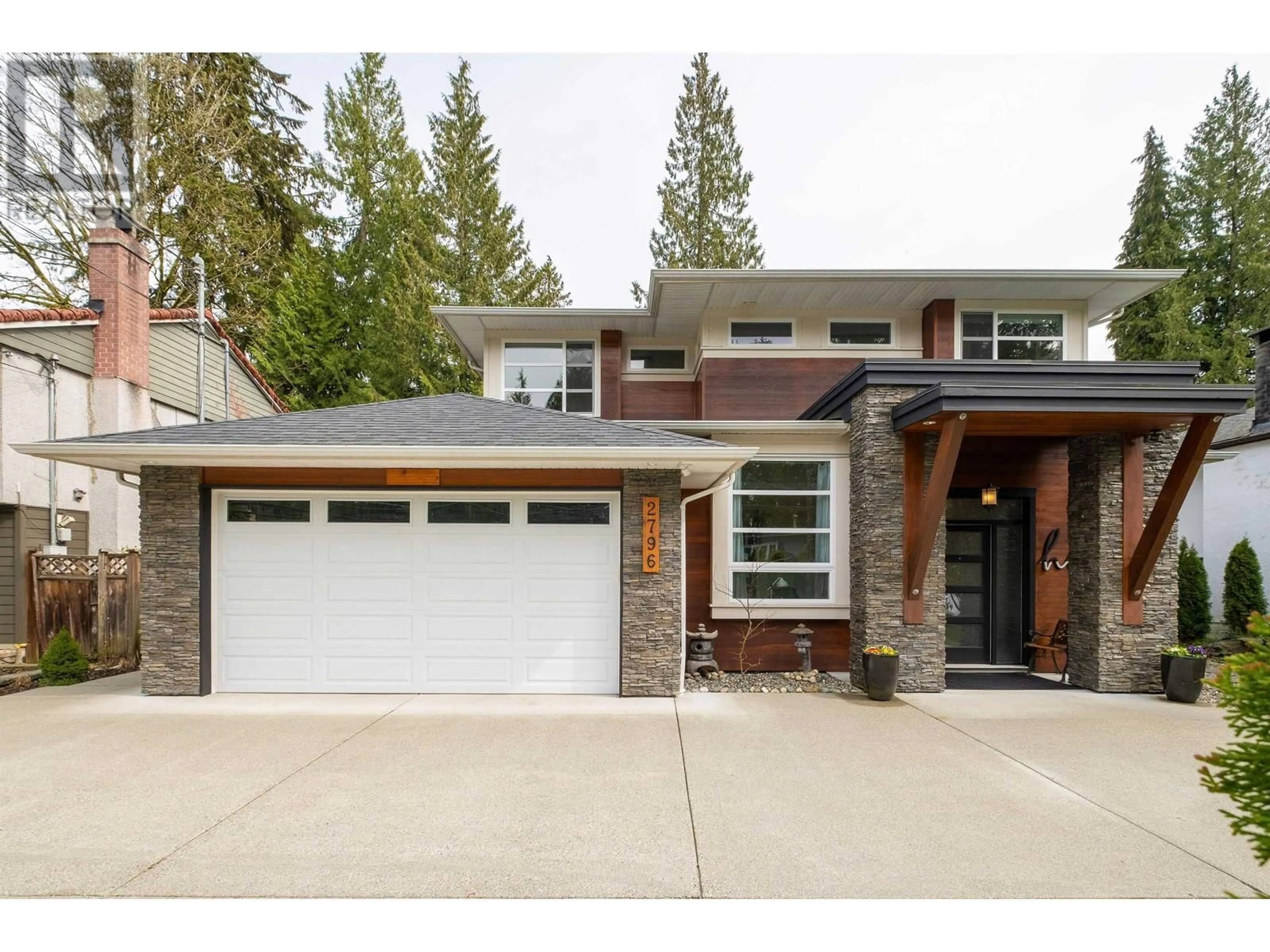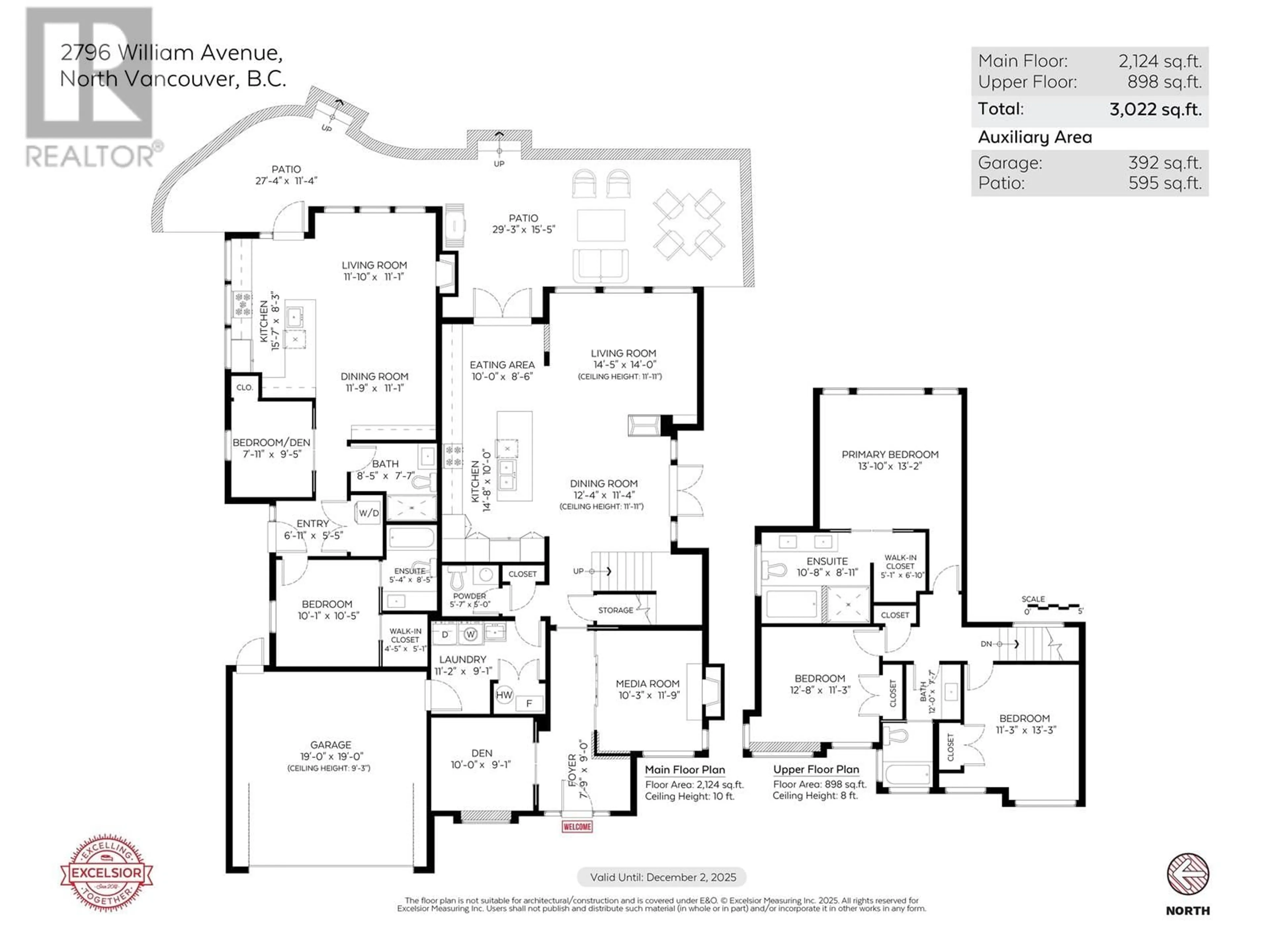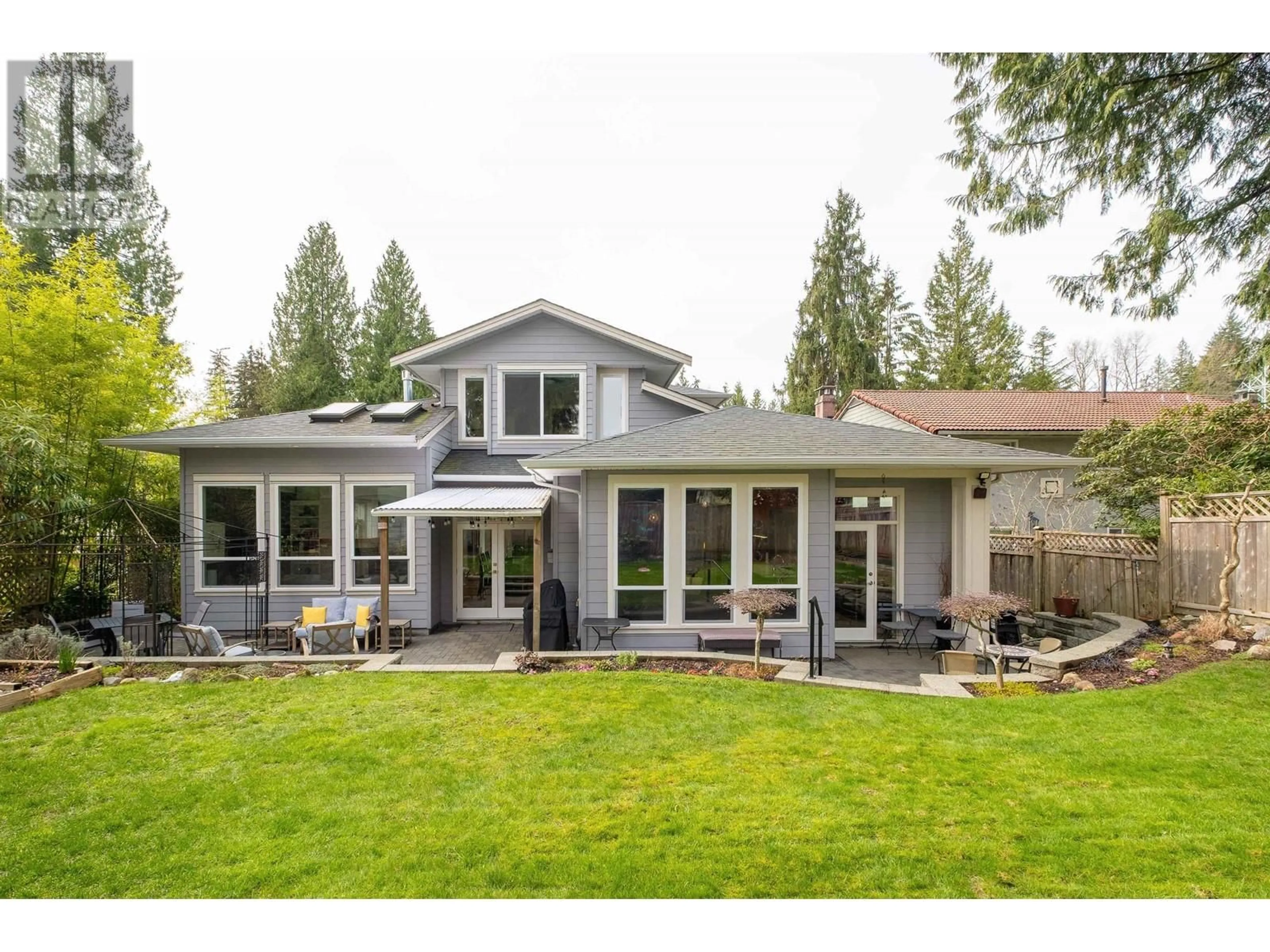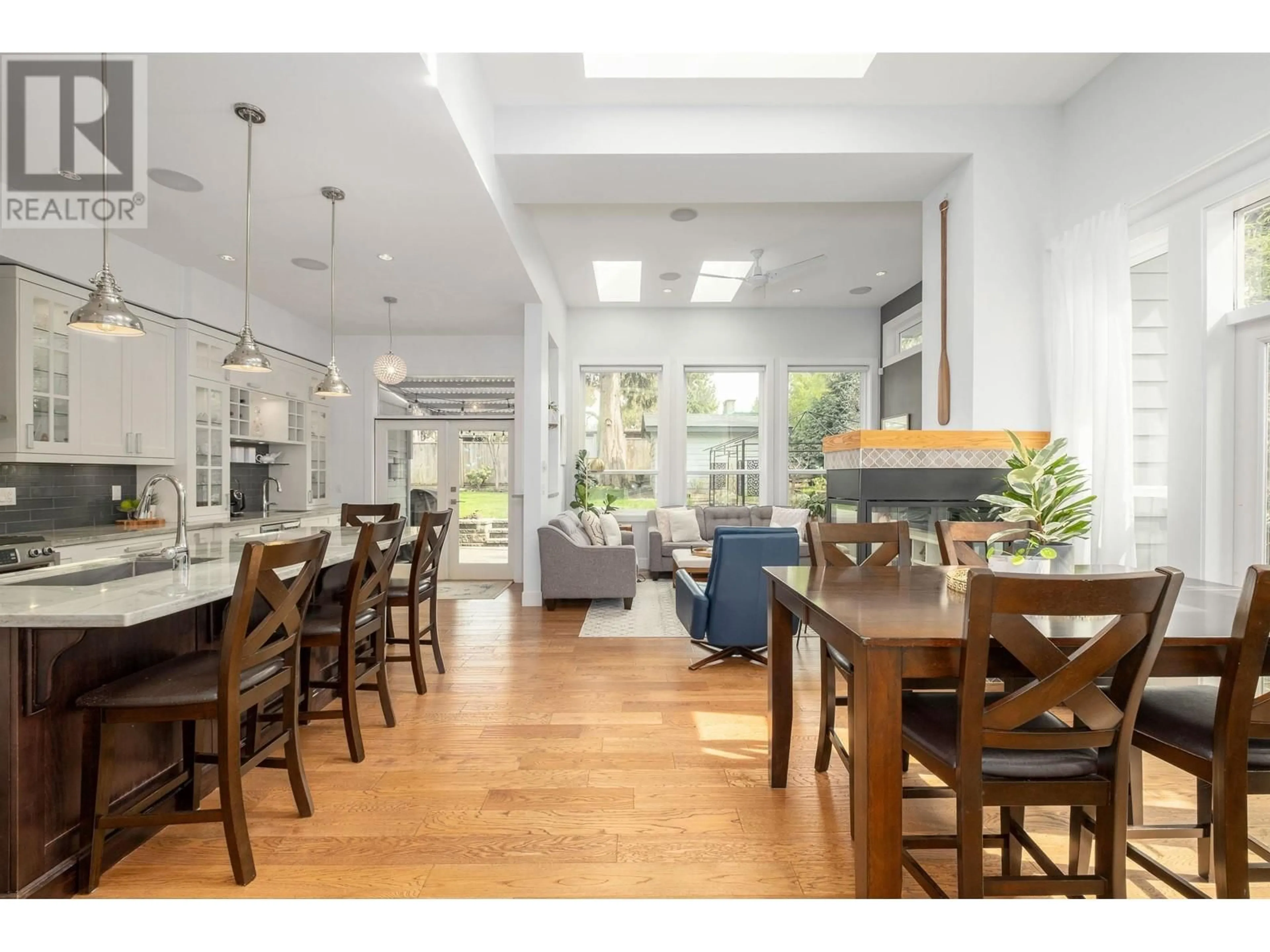2796 WILLIAM AVENUE, North Vancouver, British Columbia V7K1Z5
Contact us about this property
Highlights
Estimated ValueThis is the price Wahi expects this property to sell for.
The calculation is powered by our Instant Home Value Estimate, which uses current market and property price trends to estimate your home’s value with a 90% accuracy rate.Not available
Price/Sqft$925/sqft
Est. Mortgage$12,008/mo
Tax Amount (2024)$10,489/yr
Days On Market16 days
Description
Custom built 2013 multigenerational home on a flat 7,655 sq lot! This duplex-style property features 2 side by side homes, with a 2-level, 3 bedrm, 2.5 bath home on one side, and a one-level 2 bed, 2 bath on the other - perfect for in-laws or to rent out for income! The main house showcases a stunning main level, with open kitchen, living & dining on the main with engineered HW floors, chef´s kitchen with S/S appliances, gas range, quartz counters, & soaring 12 ft ceilings that connects to a large brick patio & quiet backyard. It also enjoys 3 beds + 2 baths up, with a den, media rm, powder, & laundry/mud rm connecting to the dbl car garage. The legal one-level 2 bed, 2 bath suite on the other side features an open kitchen, living, dining that also connects to the yard. Other notable features include: HW on demand, built-in vac, HRV, 3 gas fireplaces, exterior gas bib, & shed out back. This home creates lots options: co-habitat with family & split costs, or rent out one side with flexibility to bring in family long term! (id:39198)
Property Details
Interior
Features
Exterior
Parking
Garage spaces -
Garage type -
Total parking spaces 4
Property History
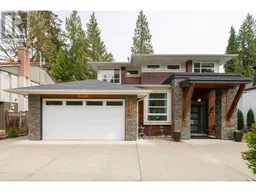 40
40
