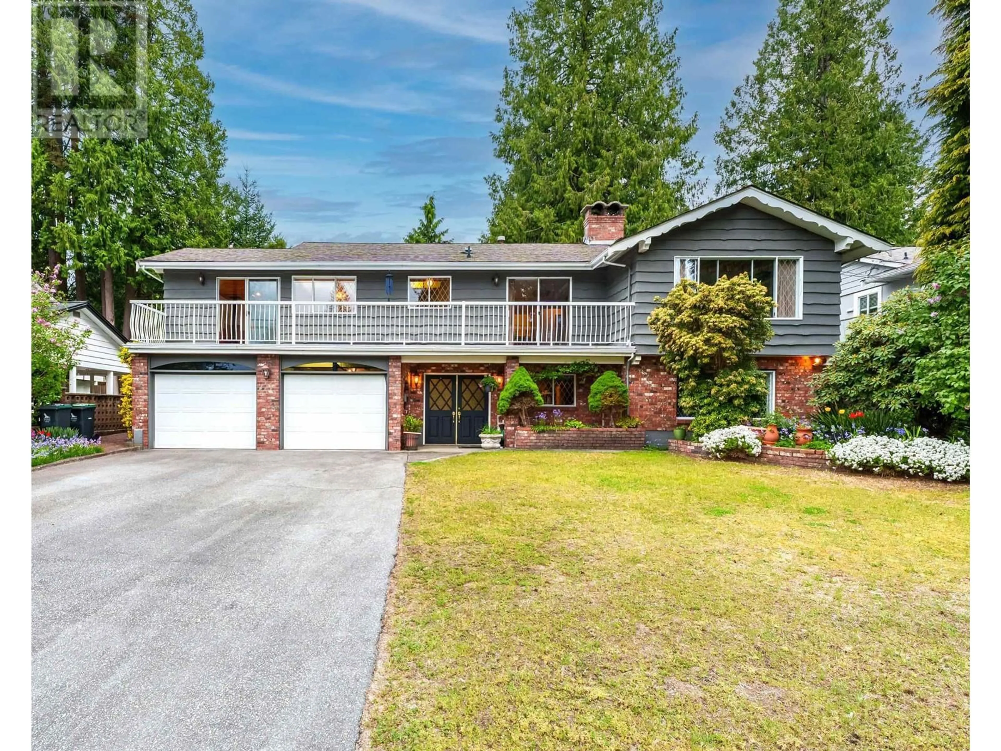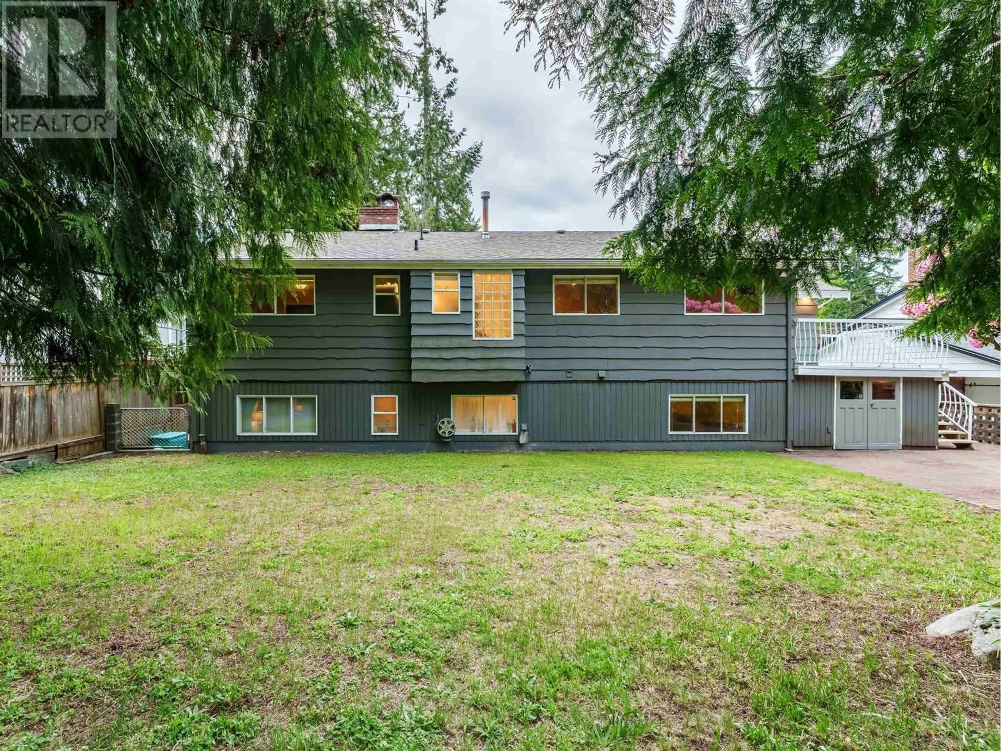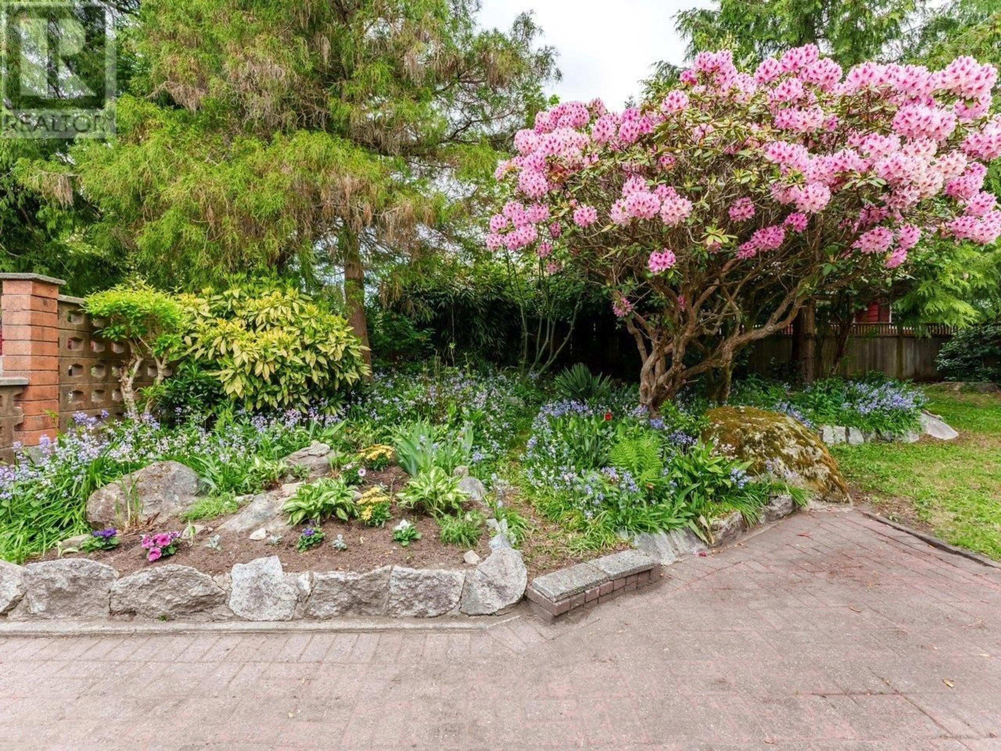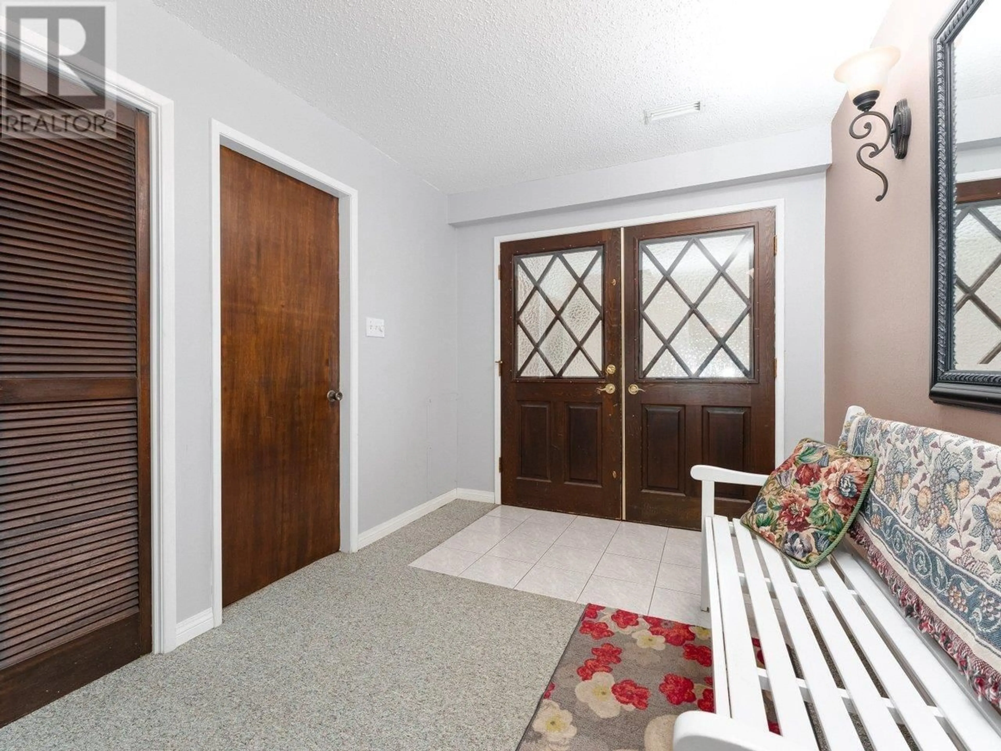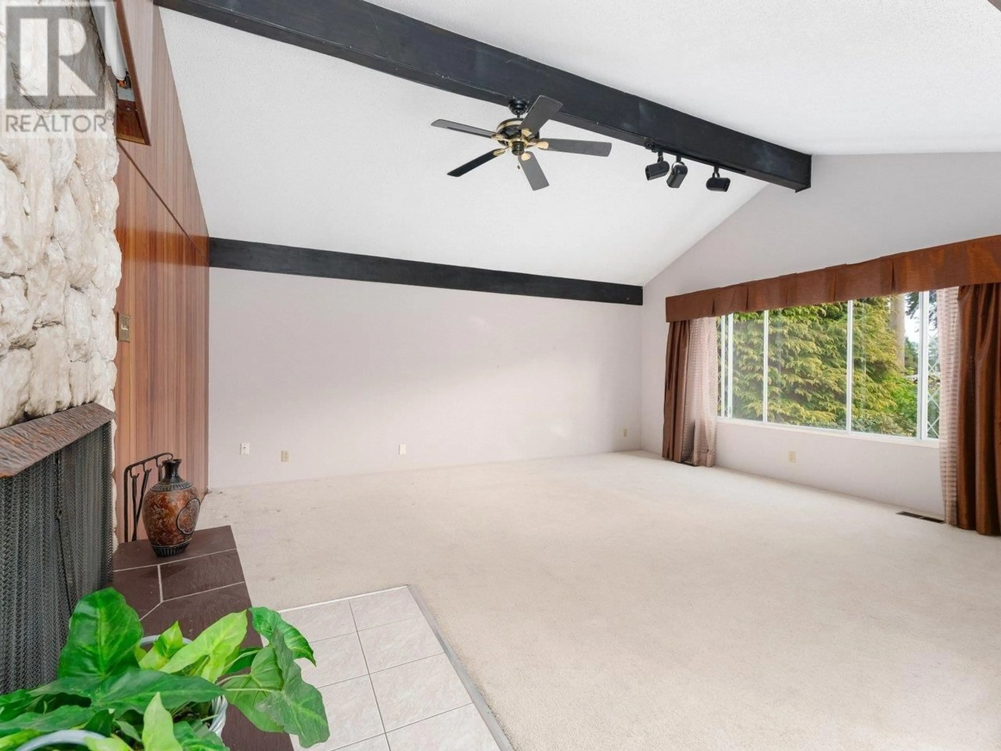2602 SECHELT DRIVE, North Vancouver, British Columbia V7H1N8
Contact us about this property
Highlights
Estimated valueThis is the price Wahi expects this property to sell for.
The calculation is powered by our Instant Home Value Estimate, which uses current market and property price trends to estimate your home’s value with a 90% accuracy rate.Not available
Price/Sqft$751/sqft
Monthly cost
Open Calculator
Description
First time on the market. Upper Blueridge, built by owner, family home on a fenced 7,700 sq.ft., mature, landscaped lot. 2,829 sq. ft. with 3 bdms & 1.5 baths up & additional bedroom & 3 piece bath down. Up features: 12 ft. vaulted ceiling in living rm with Honey Onyx Marble floor to ceiling wood burning F/P, stand-alone gas F/P in family room, Hospital grade air jetted bathtub & a separate shower & sitting area. Down features: 1 bdrm registered suite with own entrance, 2 car garage with interior wall separation, & enclosed storage under rear sundeck. Additional features: Haida Skirl wavy edge western red cedar siding, balcony off front, updated deck (6 yrs), roof (9 yrs), double glazed & double windows, Lennox Furnace (2024), washer/dryer (2023) & triple sound proofed ceiling. OPEN Sunday June 22, 2:00 to 4:00 (id:39198)
Property Details
Interior
Features
Exterior
Parking
Garage spaces -
Garage type -
Total parking spaces 6
Property History
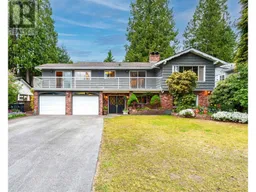 37
37
