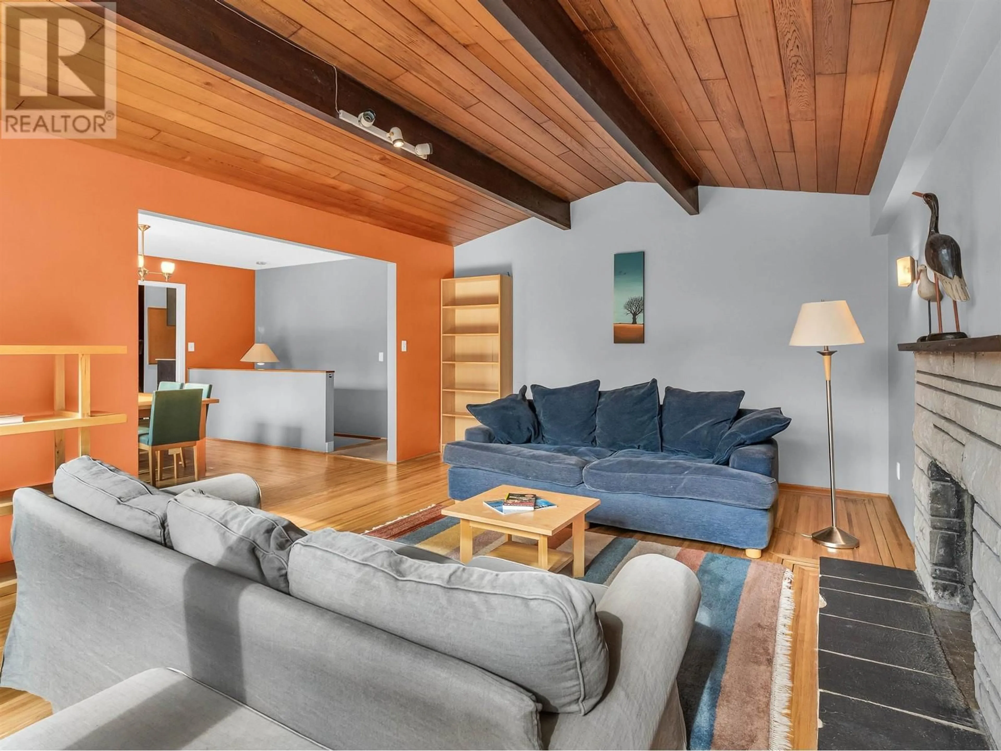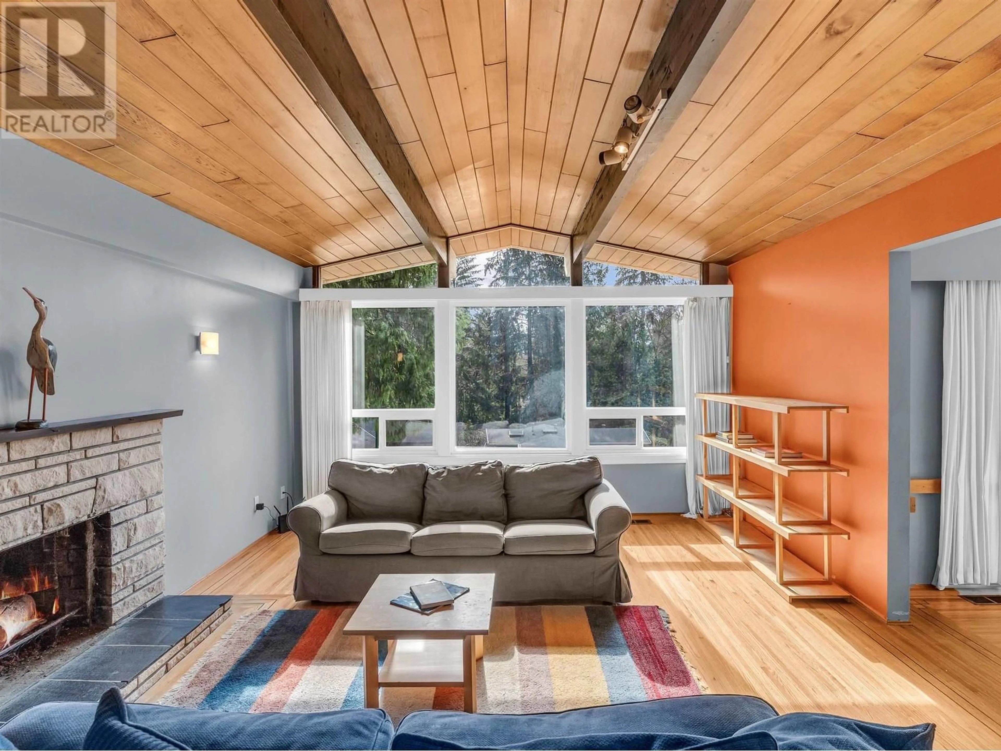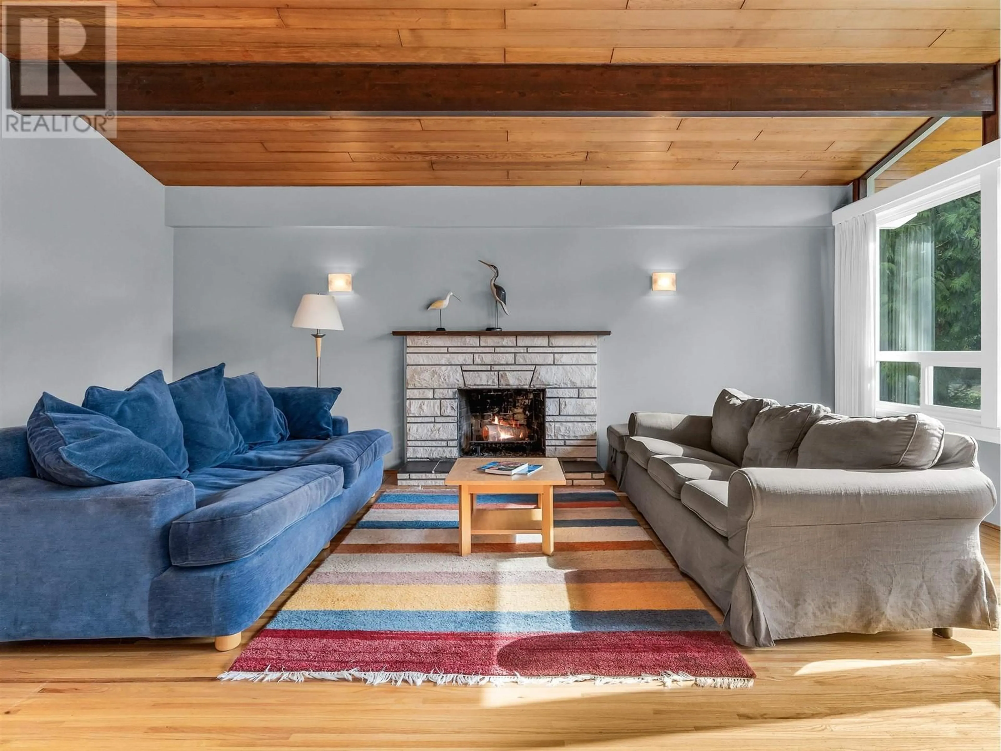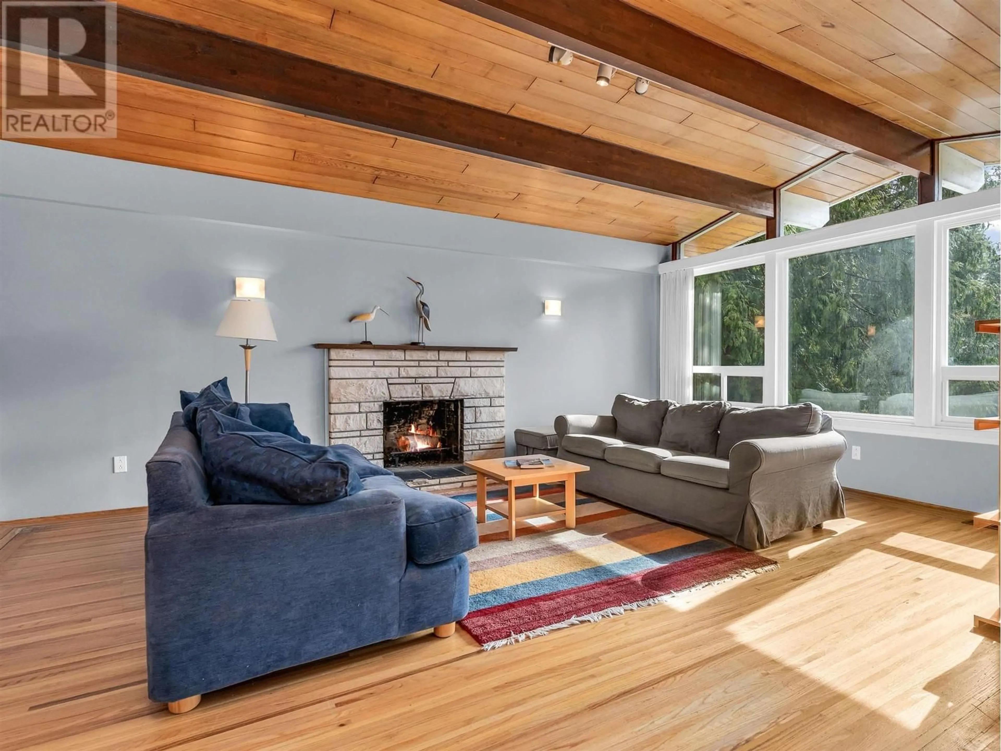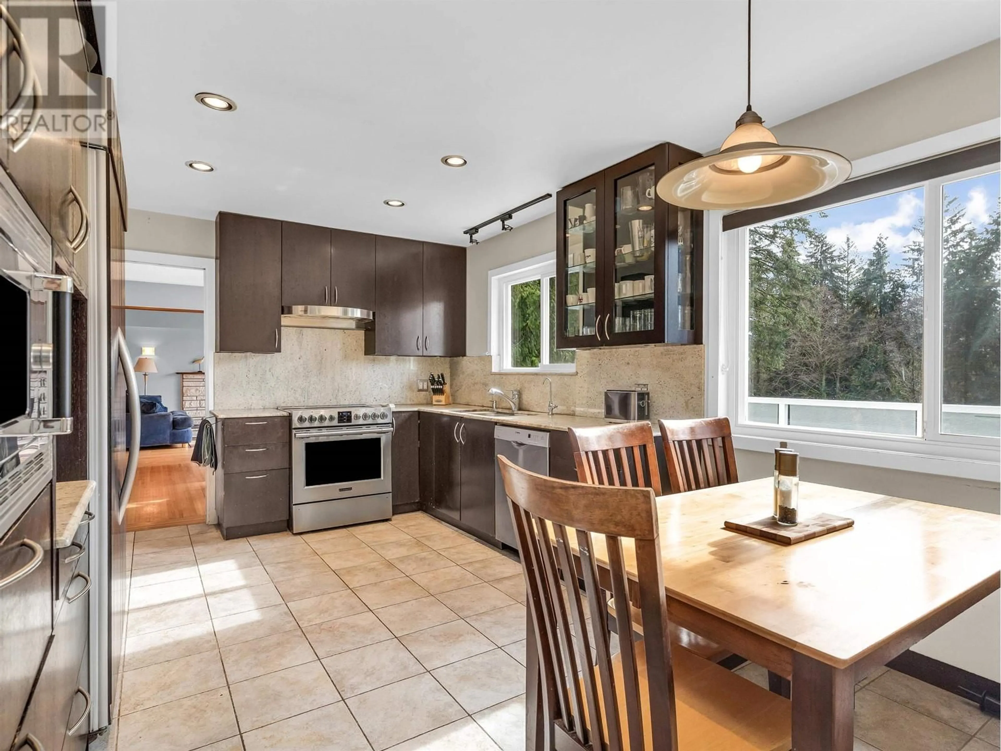2422 HYANNIS DRIVE, North Vancouver, British Columbia V7H2E6
Contact us about this property
Highlights
Estimated ValueThis is the price Wahi expects this property to sell for.
The calculation is powered by our Instant Home Value Estimate, which uses current market and property price trends to estimate your home’s value with a 90% accuracy rate.Not available
Price/Sqft$757/sqft
Est. Mortgage$8,112/mo
Tax Amount (2024)$7,837/yr
Days On Market32 days
Description
The best buy in Blueridge! Tucked into the hillside and surrounded by nature, this 5-bed, 2.5-bath hilltop stunner backs onto a peaceful greenbelt-pure serenity with a side of adventure! Vaulted wood ceilings and a cozy fireplace give the living area that perfect cozy vibe, while the big kitchen with a built-in breakfast nook is made for lazy Sunday mornings. The massive rec room? Game on. Step onto the oversized deck, soak in the views, and enjoy your huge backyard. Family-friendly, close to great schools, transit, the highway and more -this one´s a total win! Easy to show by appointment. (id:39198)
Property Details
Interior
Features
Exterior
Parking
Garage spaces -
Garage type -
Total parking spaces 3
Property History
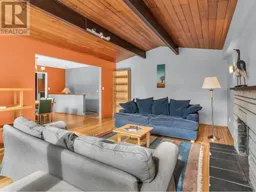 29
29
