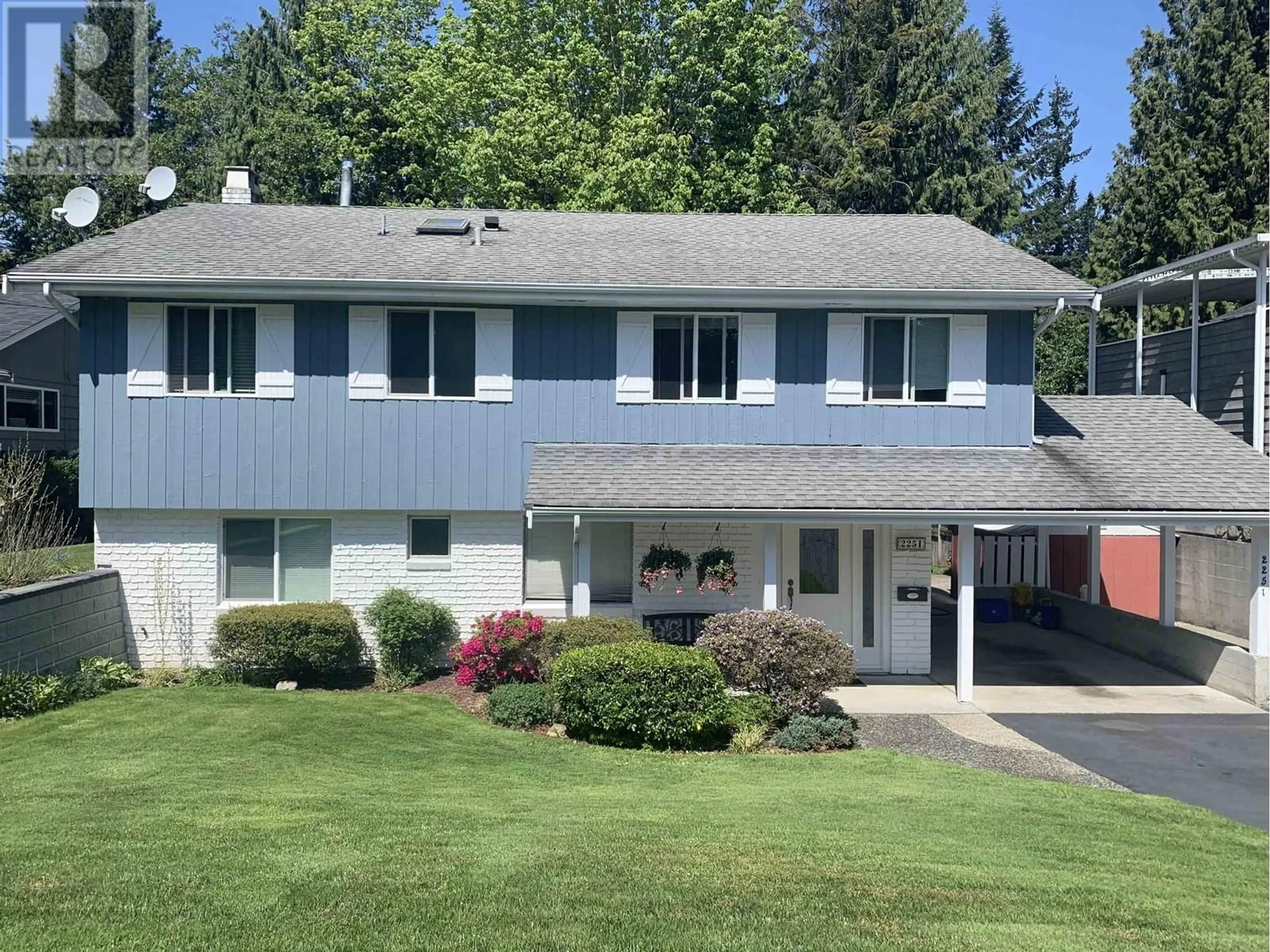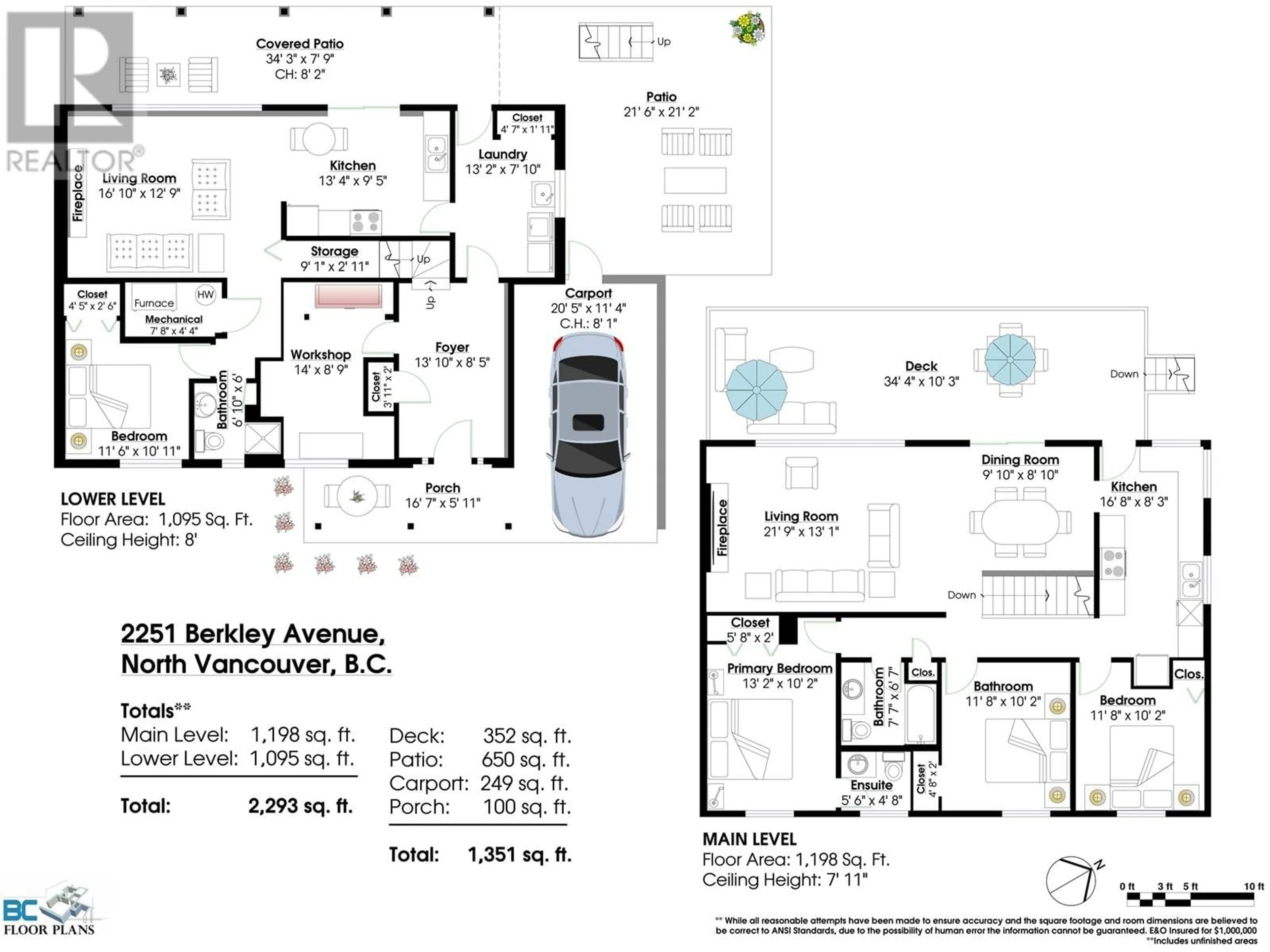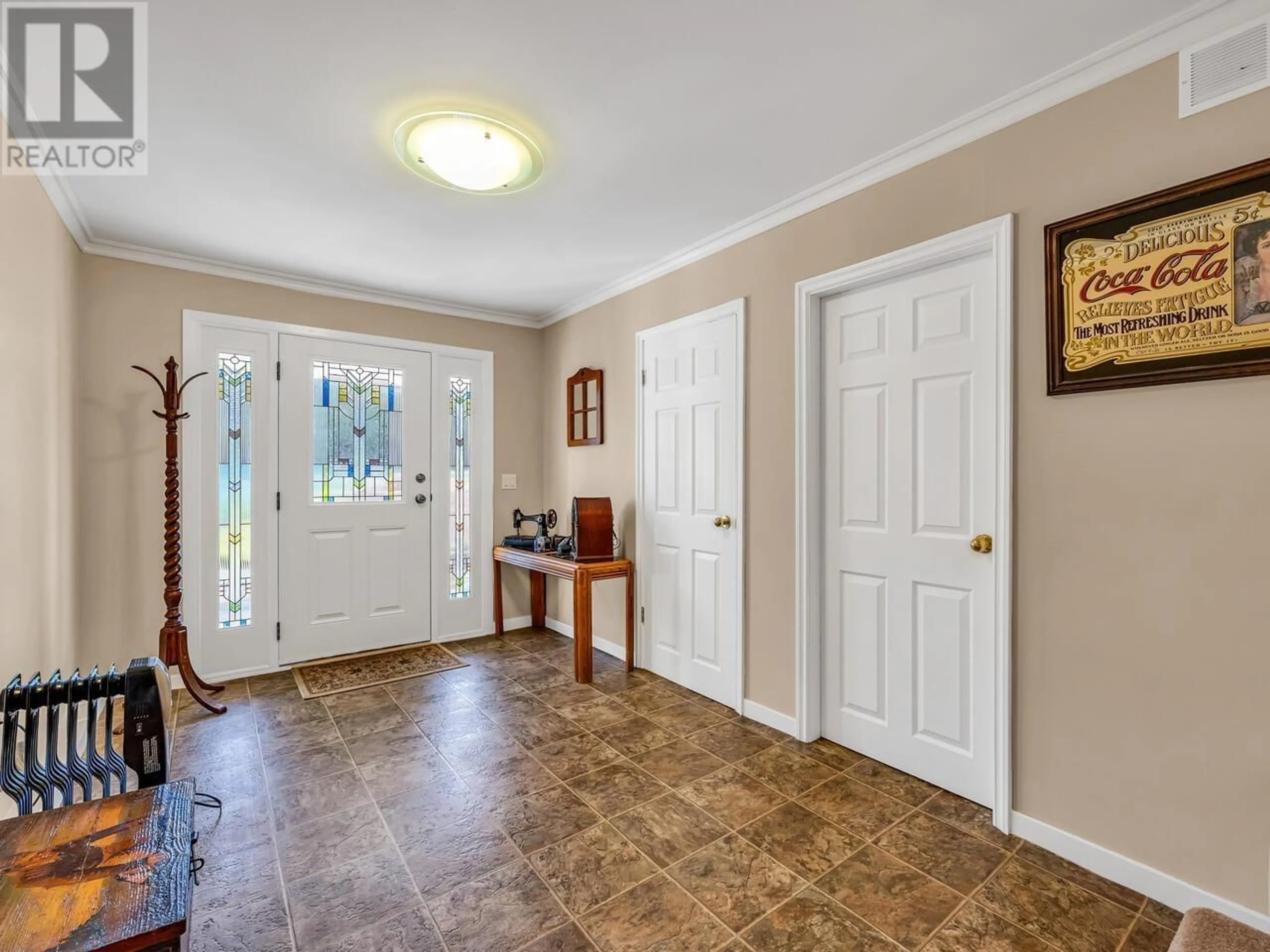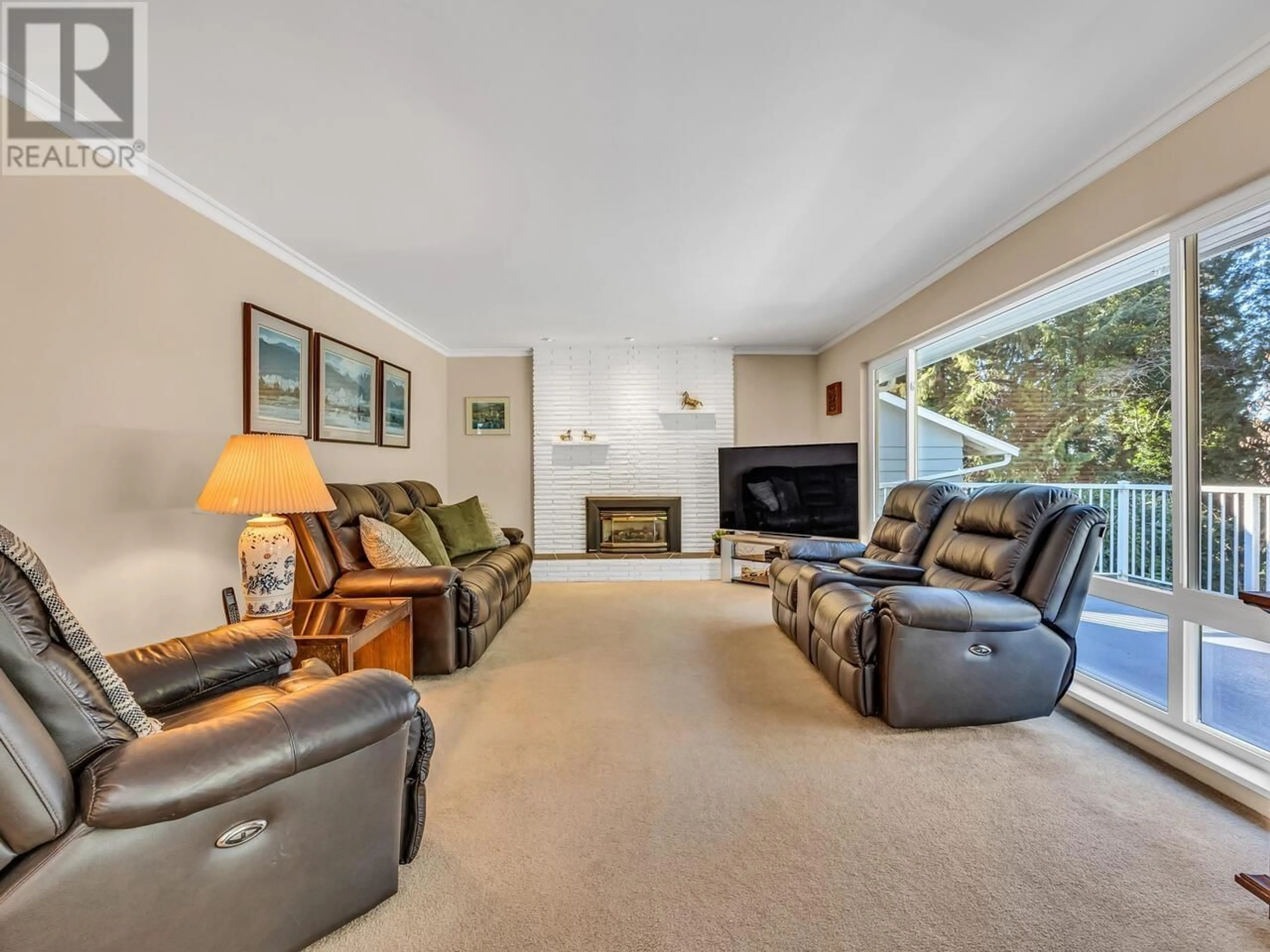2251 BERKLEY AVENUE, North Vancouver, British Columbia V7H1Z6
Contact us about this property
Highlights
Estimated ValueThis is the price Wahi expects this property to sell for.
The calculation is powered by our Instant Home Value Estimate, which uses current market and property price trends to estimate your home’s value with a 90% accuracy rate.Not available
Price/Sqft$841/sqft
Est. Mortgage$8,288/mo
Tax Amount (2024)$7,867/yr
Days On Market5 days
Description
Nestled in the heart of Upper Blueridge, this well-cared-for family home is ready to begin its next chapter. Upstairs, you'll find 3 spacious bedrooms and 1.5 bathrooms, creating a warm and inviting atmosphere ideal for family living. The generously sized living/dining areas are perfect for entertaining or relaxed nights in, while the updated kitchen features modern cabinetry, sleek quartz countertops, and a convenient built-in workspace. The lower level welcomes you with a bright foyer, a one bedroom suite with shared laundry - ideal for rental income, guests, or multi-generational living. Step outside to enjoy the sunny patios and the flat, fully fenced backyard, perfect for kids, pets, and summer gatherings. Located just a short walk from Blueridge Elementary, scenic hiking and biking. (id:39198)
Property Details
Interior
Features
Exterior
Parking
Garage spaces -
Garage type -
Total parking spaces 4
Property History
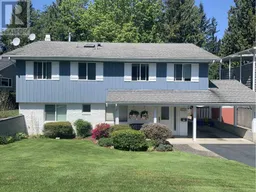 32
32
