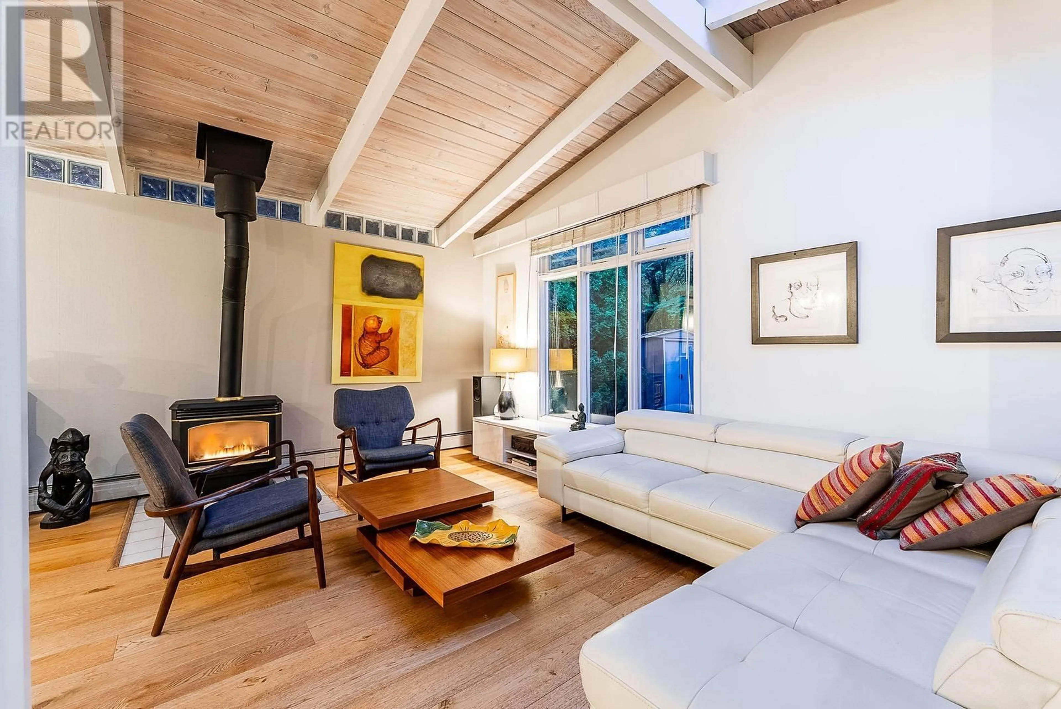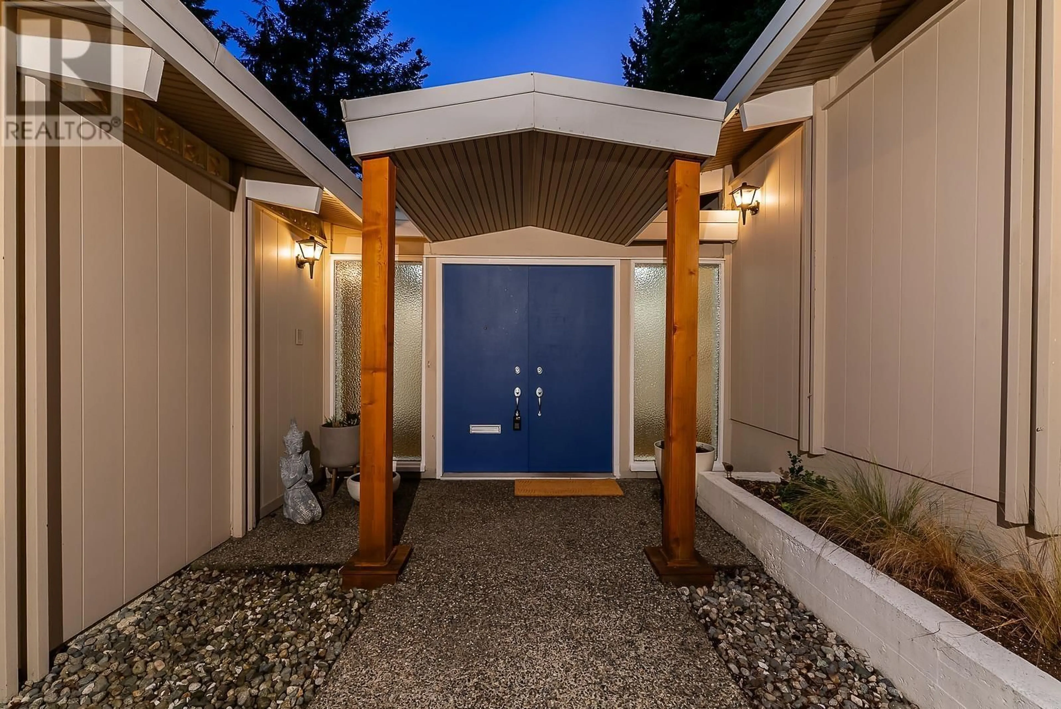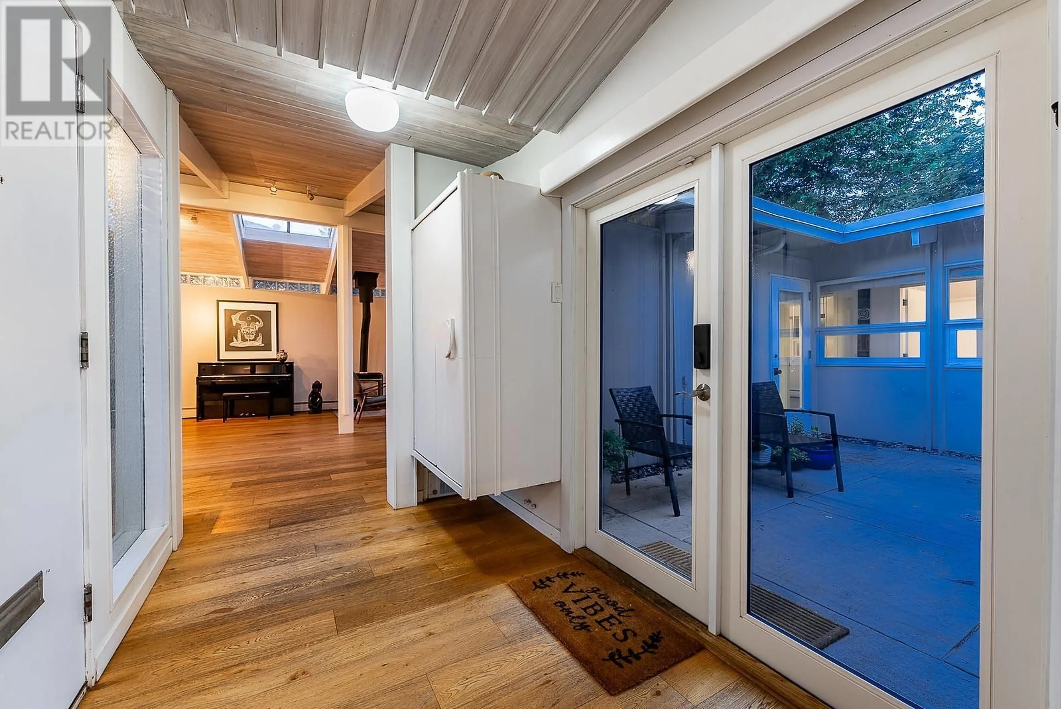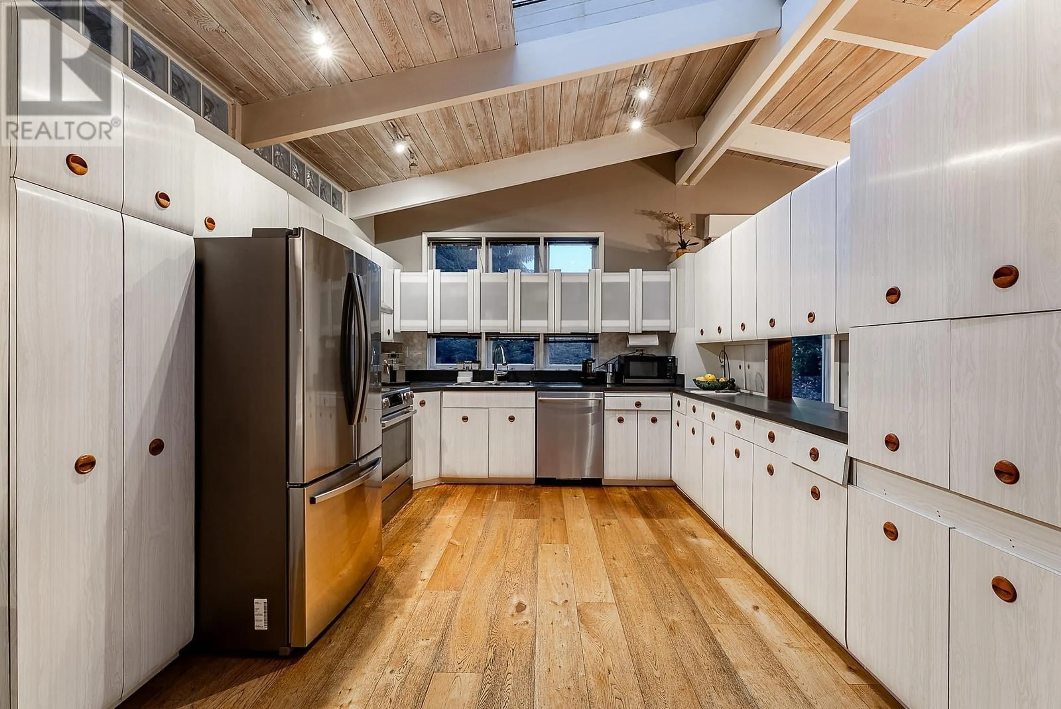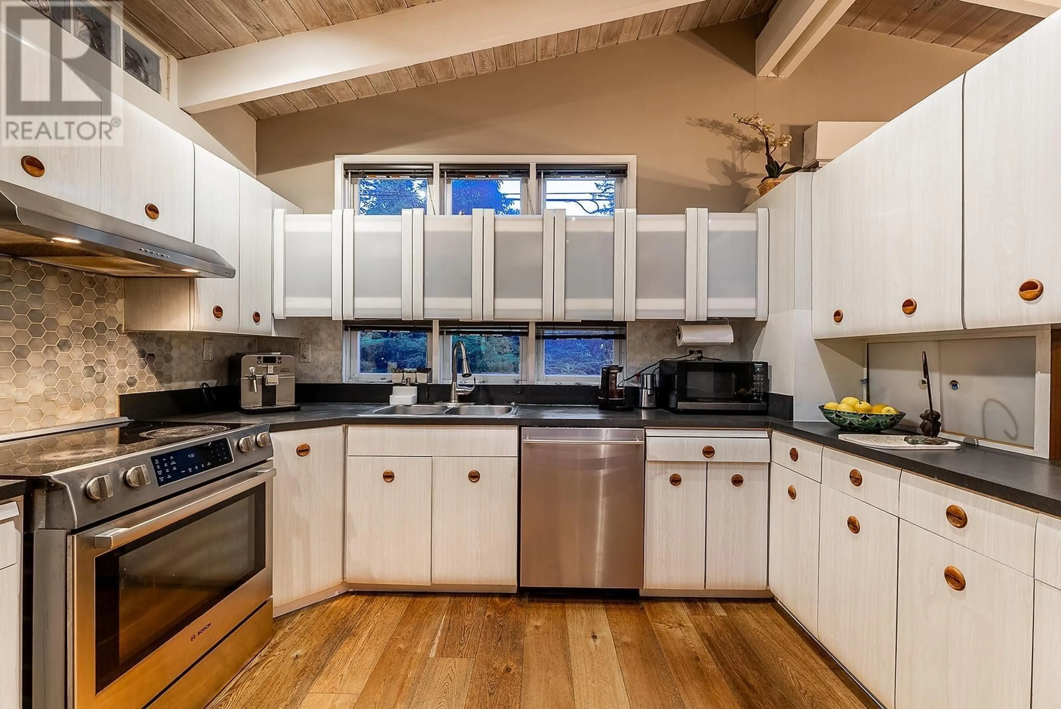1807 BERKLEY ROAD, North Vancouver, British Columbia V7H1Y9
Contact us about this property
Highlights
Estimated valueThis is the price Wahi expects this property to sell for.
The calculation is powered by our Instant Home Value Estimate, which uses current market and property price trends to estimate your home’s value with a 90% accuracy rate.Not available
Price/Sqft$972/sqft
Monthly cost
Open Calculator
Description
Discover a meticulously maintained 1800 sf post & beam rancher, featuring 3 bedrooms and an inviting central living area. The vaulted ceiling enhances the bright open plan, seamlessly connecting a spacious kitchen, dining area, and living room with a cozy freestanding gas fireplace and elegant built-in cabinetry. Experience tranquility in the central courtyard, creating an inviting outdoor retreat, while the private backyard is perfect for summer entertaining. Recent updates include a Navian tankless water heater (2024). Nestled in the exclusive Blueridge community, where neighbors become friends, this immaculate home offers the ease of one-level living, close to all amenities. The expansive outdoor fire pit serves as the heart of the home, ideal for family gatherings. Enjoy proximity to top parks, hiking, and biking trails, making it a perfect family living oasis! (id:39198)
Property Details
Interior
Features
Exterior
Parking
Garage spaces -
Garage type -
Total parking spaces 3
Property History
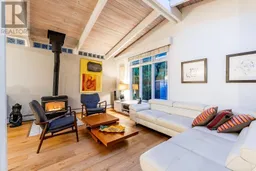 29
29
