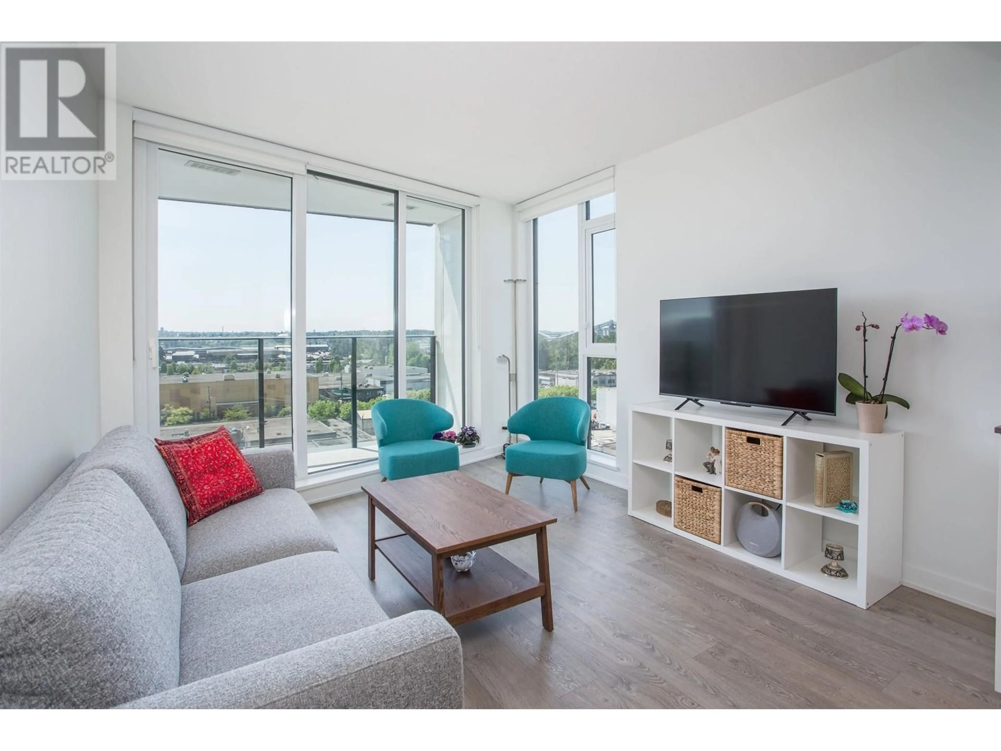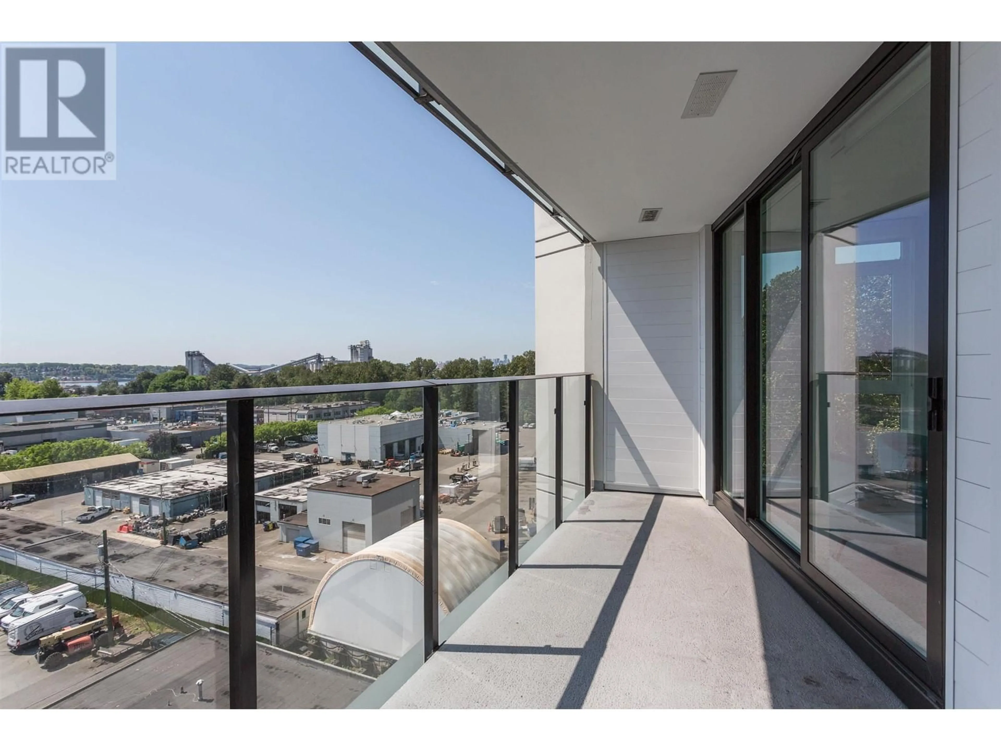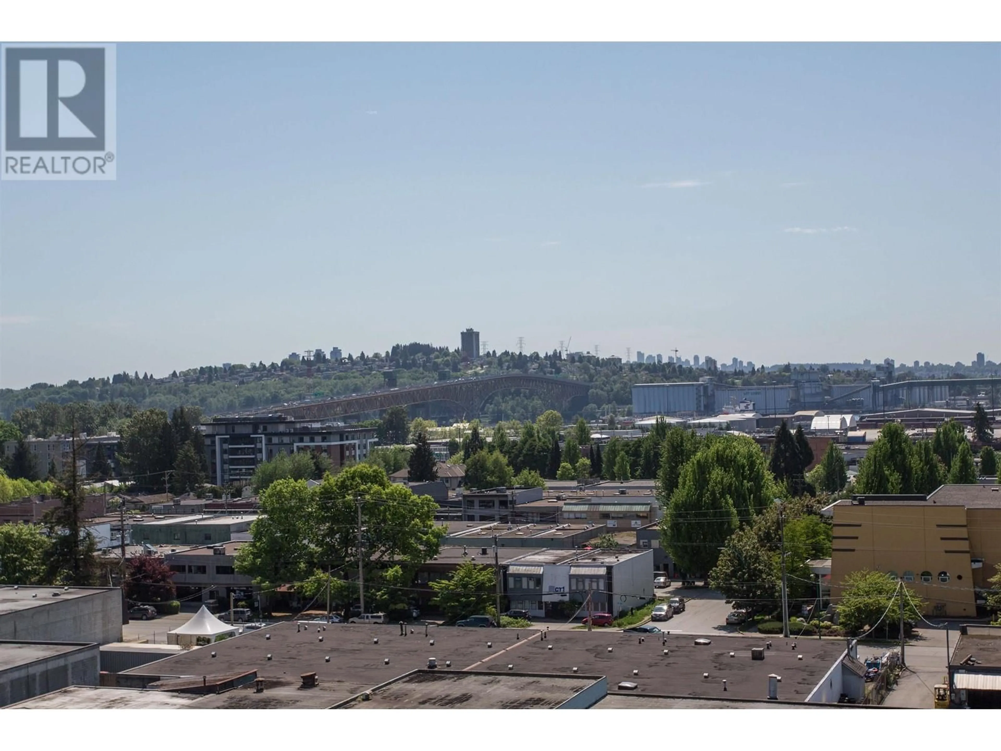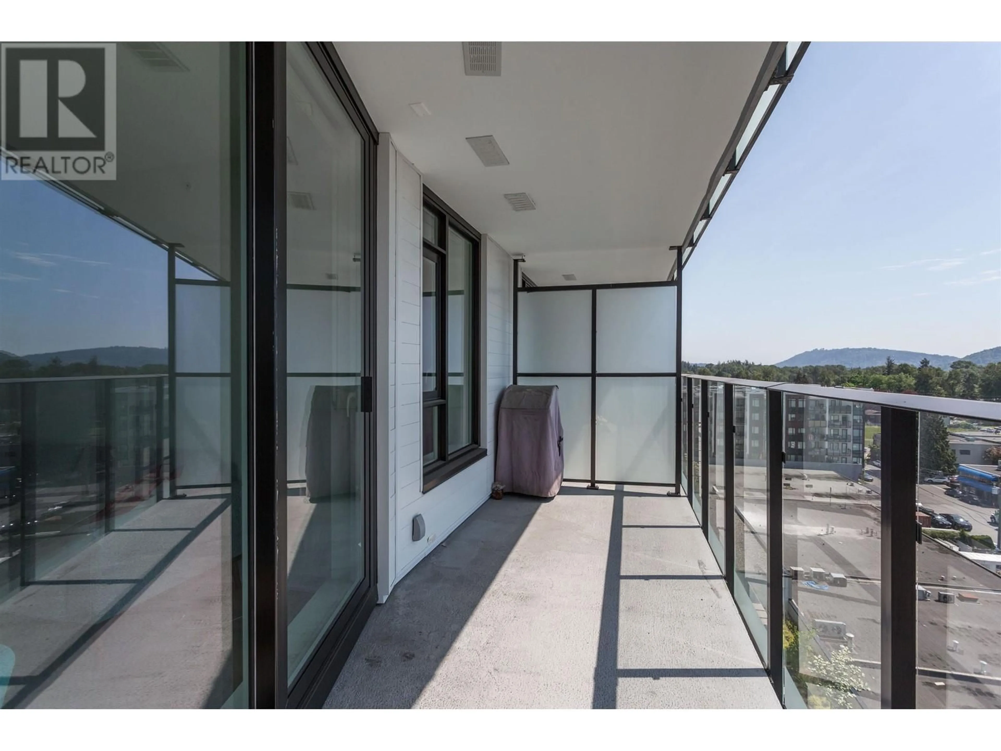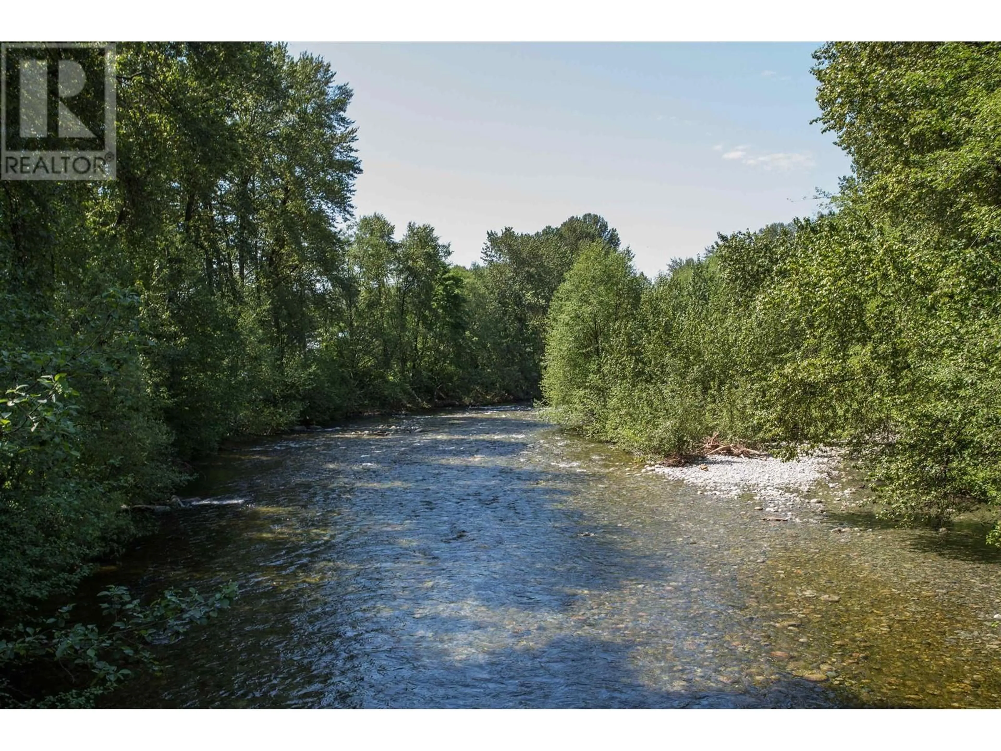31 days on Market
905 - 1401 HUNTER STREET, North Vancouver, British Columbia V7J0E2
Condo
1
1
~631 sqft
$•••,•••
$669,000Get pre-qualifiedPowered by Neo Mortgage
Condo
1
1
~631 sqft
Contact us about this property
Highlights
Estimated ValueThis is the price Wahi expects this property to sell for.
The calculation is powered by our Instant Home Value Estimate, which uses current market and property price trends to estimate your home’s value with a 90% accuracy rate.Not available
Price/Sqft$1,060/sqft
Est. Mortgage$2,873/mo
Maintenance fees$352/mo
Tax Amount (2024)$3,331/yr
Days On Market31 days
Description
Boasting Large floor to ceiling windows on this Bright South West Corner suite.Views of the water/City, Lynn creek and 2nd Narrows bridge.This spacious corner suite (id:39198)
Property Details
StyleApartment
ViewView
Age of property2022
SqFt~631 SqFt
Lot Size-
Parking Spaces1
MLS ®NumberR2979910
Community NameDistrict of North Vancouver
Data SourceCREA
Listing byRE/MAX Results Realty
Interior
Features
Heating: Heat Pump, Forced air
Cooling: Air Conditioned
Exterior
Parking
Garage spaces -
Garage type -
Total parking spaces 1
Condo Details
Amenities
Laundry - In Suite
Inclusions
Hydro
Water
Parking
Cable
Heat
Property History
Mar 19, 2025
ListedActive
$669,000
31 days on market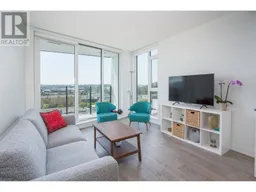 18Listing by crea®
18Listing by crea®
 18
18Property listed by RE/MAX Results Realty, Brokerage

Interested in this property?Get in touch to get the inside scoop.
