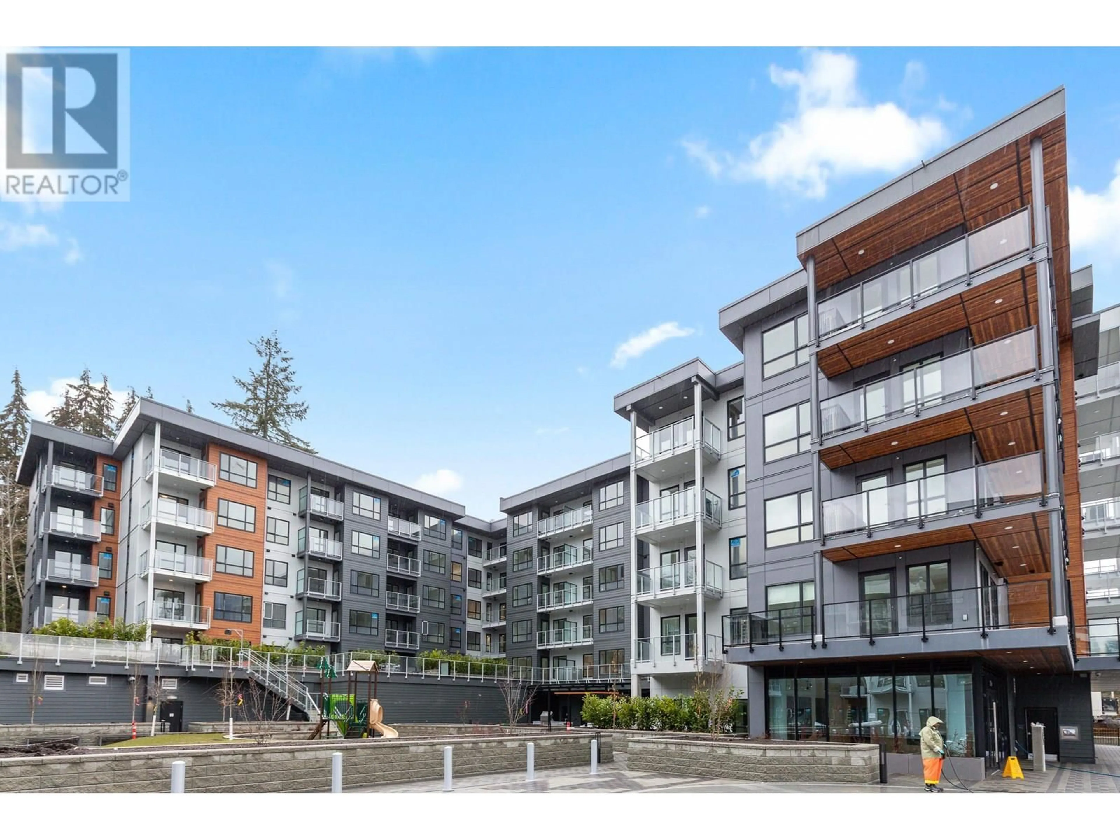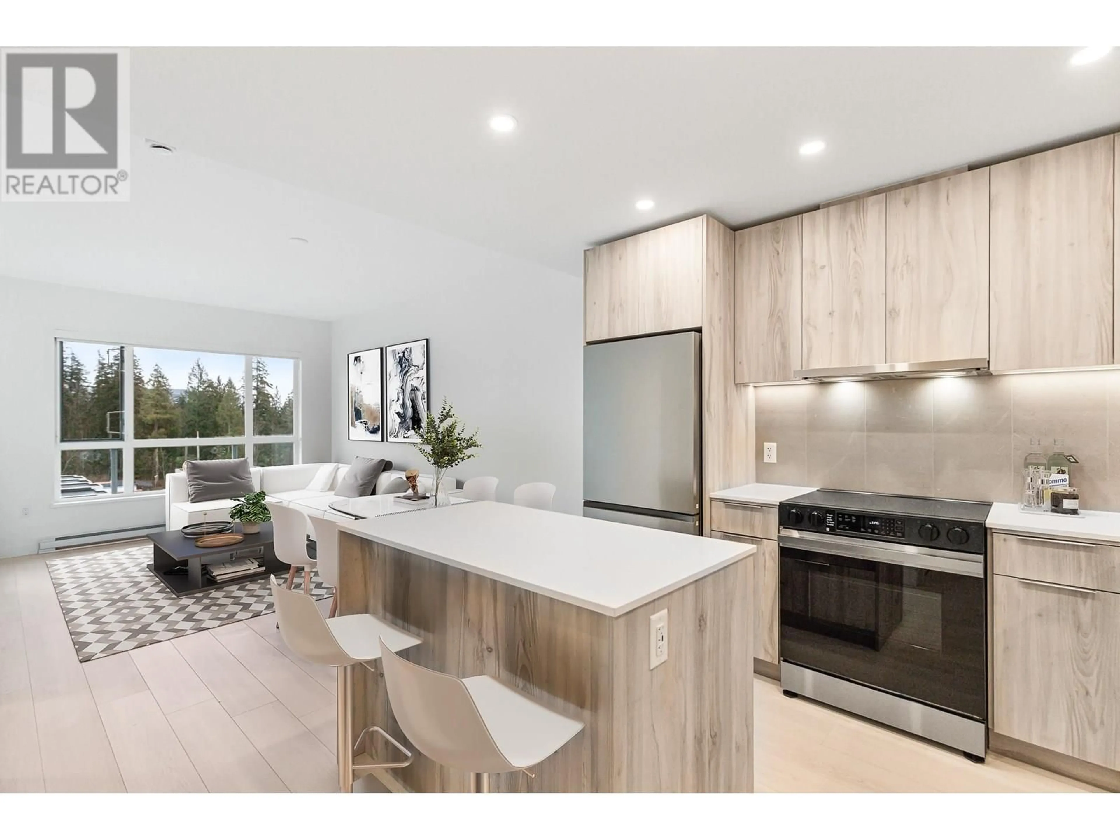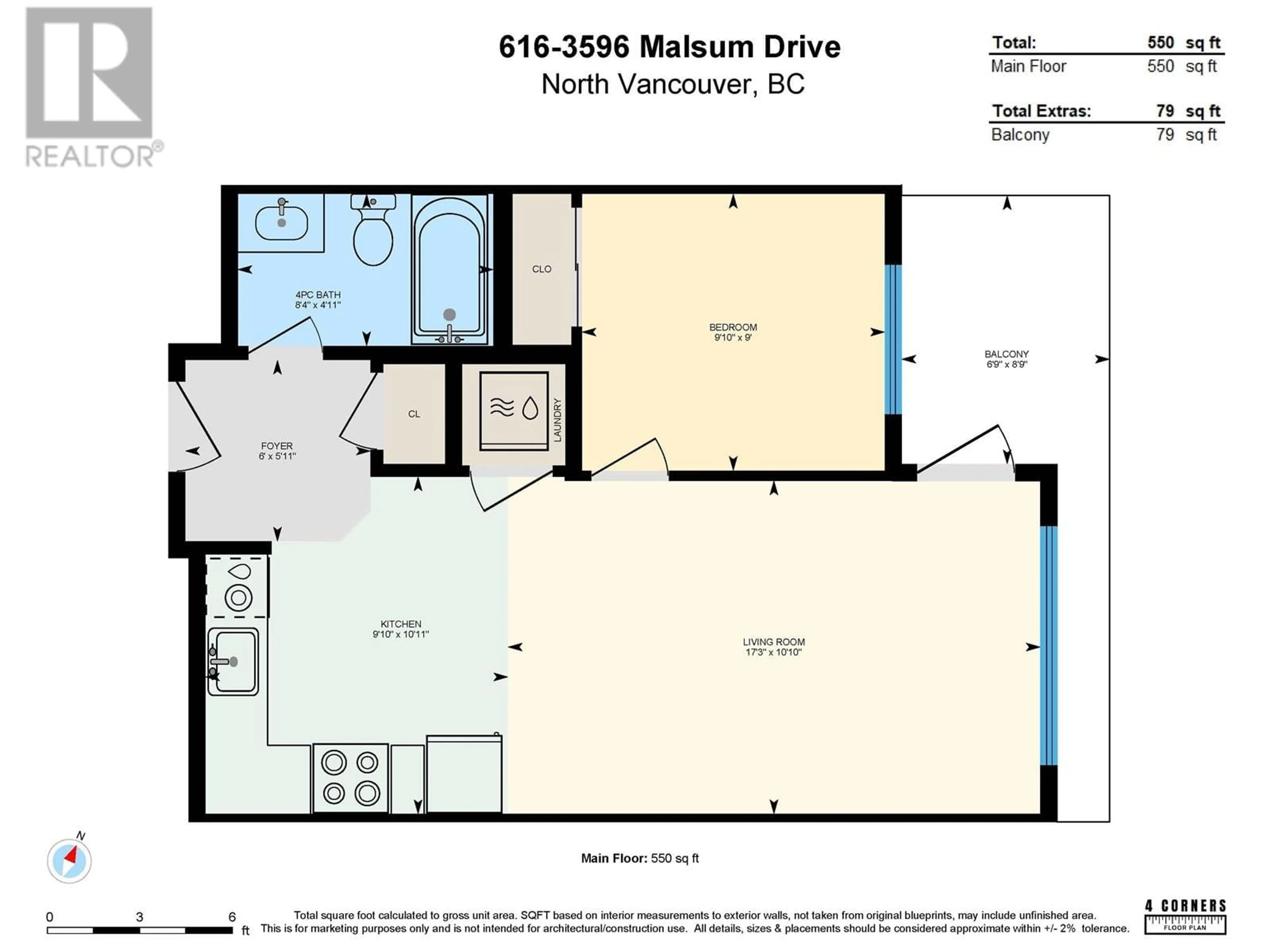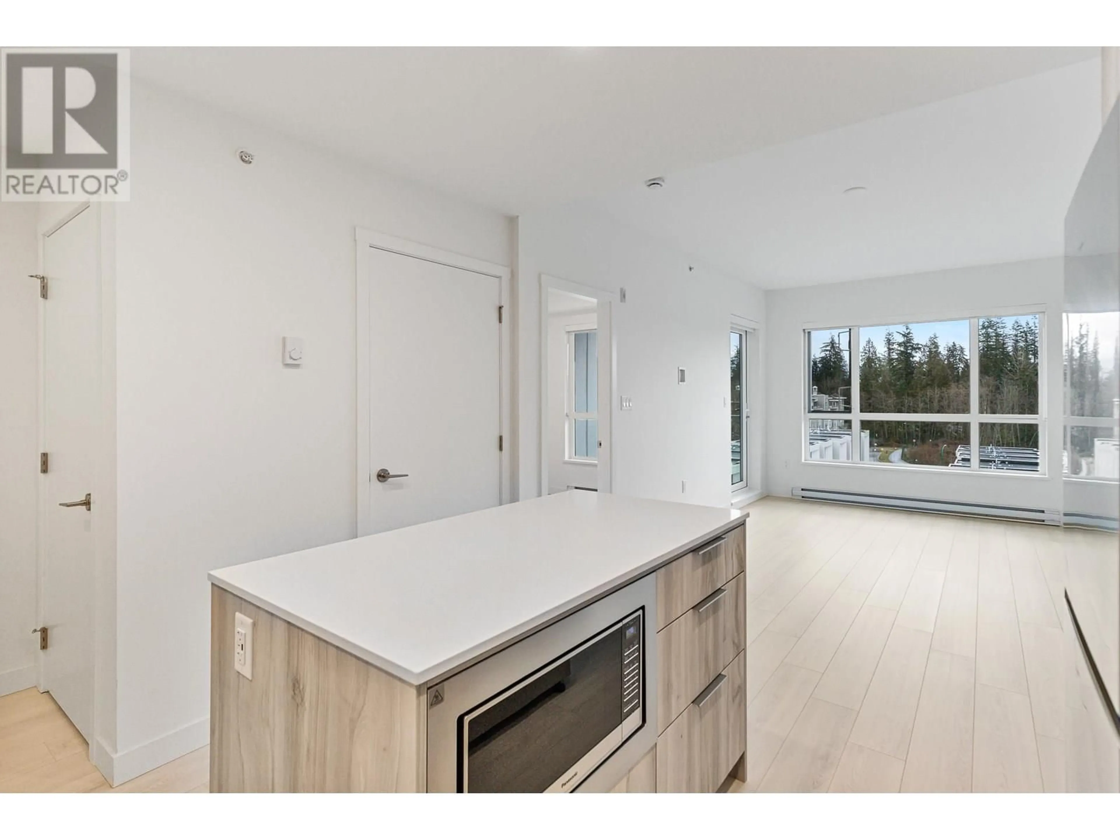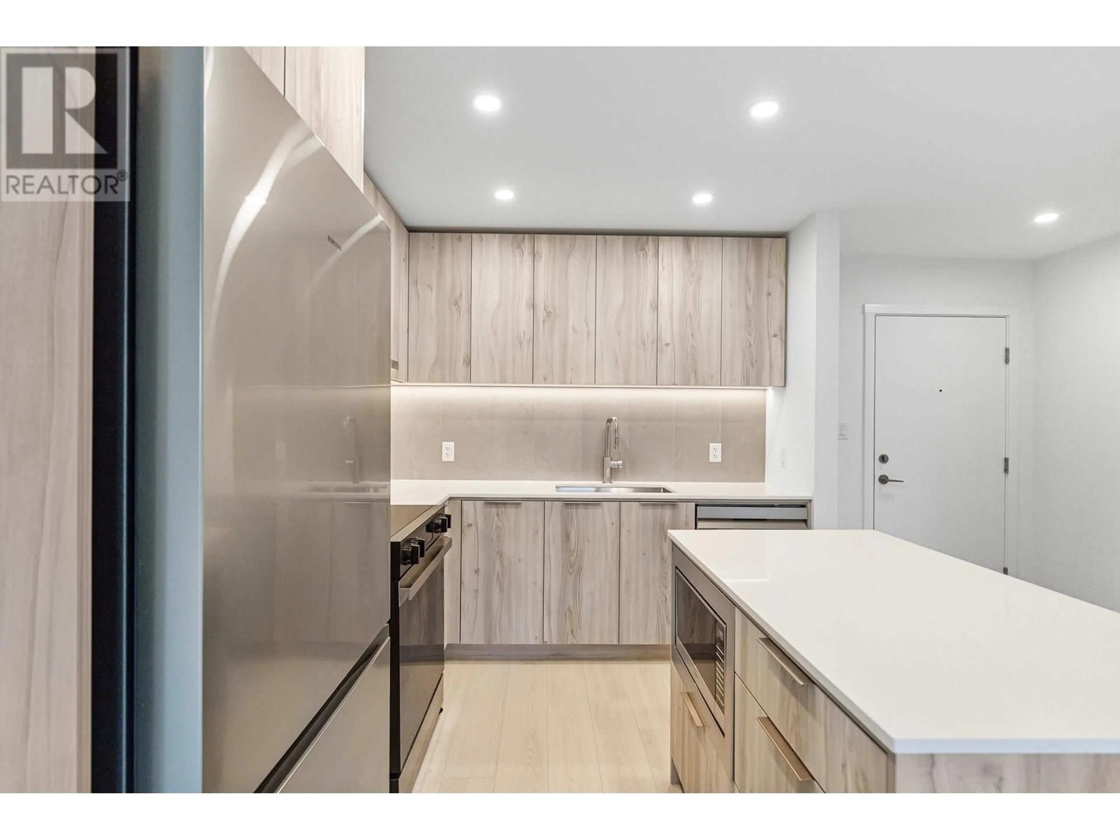616 - 3596 MALSUM DRIVE, North Vancouver, British Columbia V7G0B5
Contact us about this property
Highlights
Estimated valueThis is the price Wahi expects this property to sell for.
The calculation is powered by our Instant Home Value Estimate, which uses current market and property price trends to estimate your home’s value with a 90% accuracy rate.Not available
Price/Sqft$936/sqft
Monthly cost
Open Calculator
Description
TOP FLOOR condo at Lupine Walk, a newly built community located near Parkgate Village, Deep Cove, Cates Park, Mount Seymour, various schools and trails. Open floorplan with 9-foot ceilings, spacious kitchen featuring stone countertops, porcelain tile backsplash, stainless steel appliances and center island/breakfast bar. In-suite laundry, secure parking, storage locker and a spacious East facing covered balcony offering mountain and water views. Complex provides outstanding amenities including a rooftop patio, fitness center, children´s play area, social lounge with kitchen, games area, BBQ & dining terrace, walking paths and bike/pet wash stations. Walk, hike, bike, ski, paddle, shop & eat all from just outside your door. GST included. (id:39198)
Property Details
Interior
Features
Exterior
Parking
Garage spaces -
Garage type -
Total parking spaces 1
Condo Details
Amenities
Exercise Centre, Laundry - In Suite
Inclusions
Property History
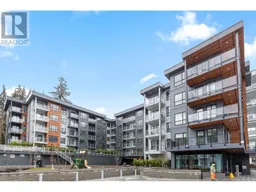 33
33
