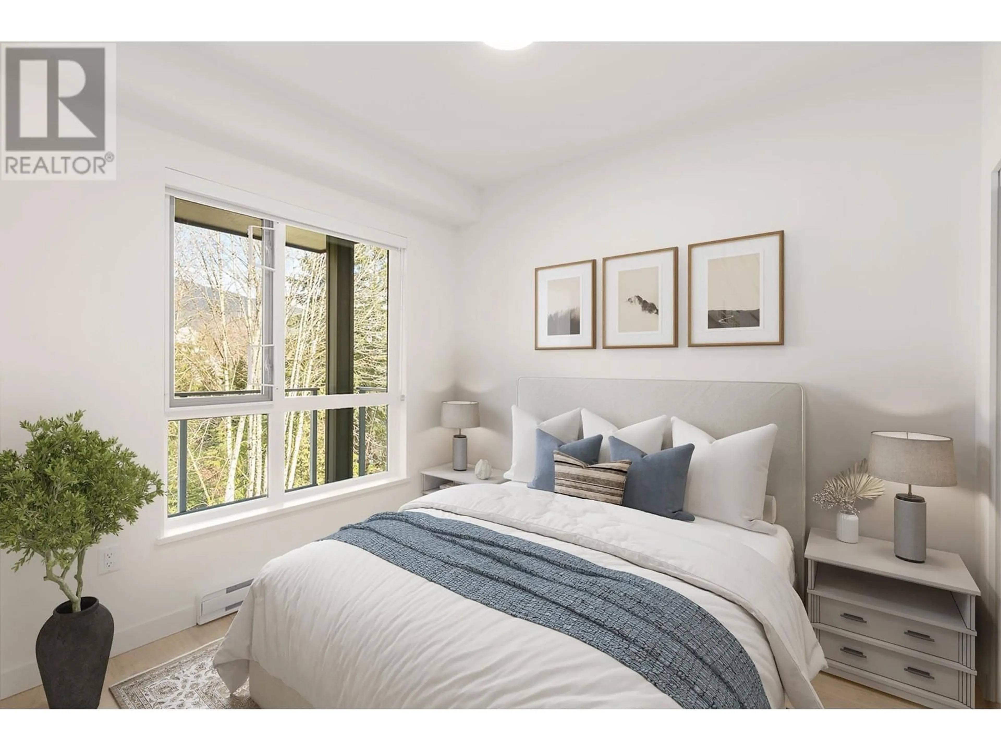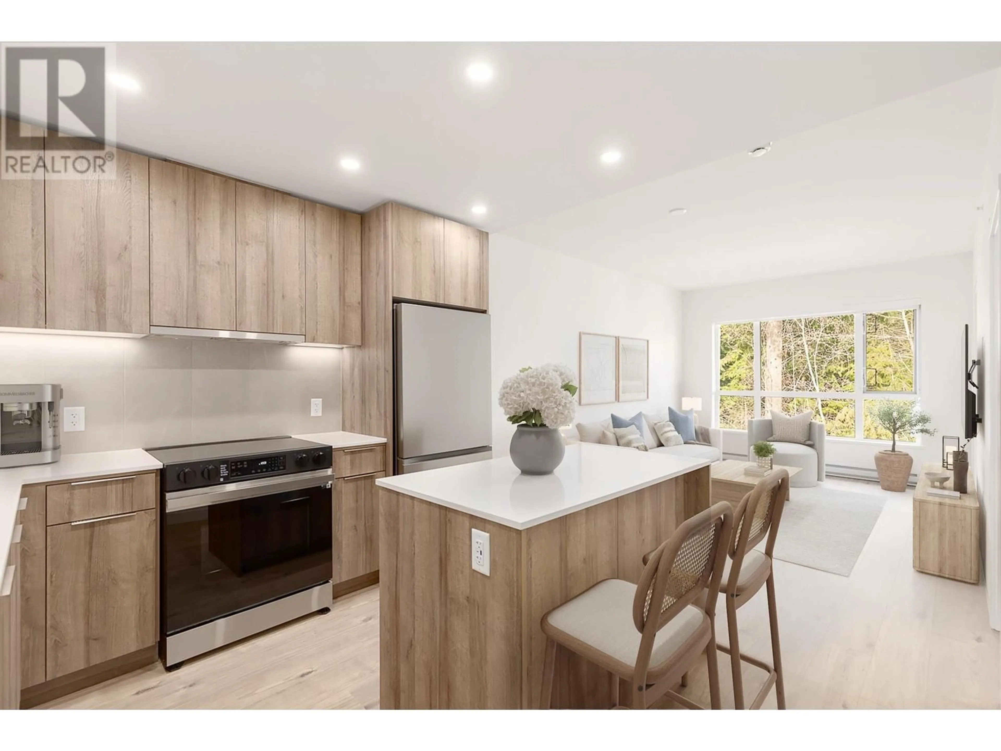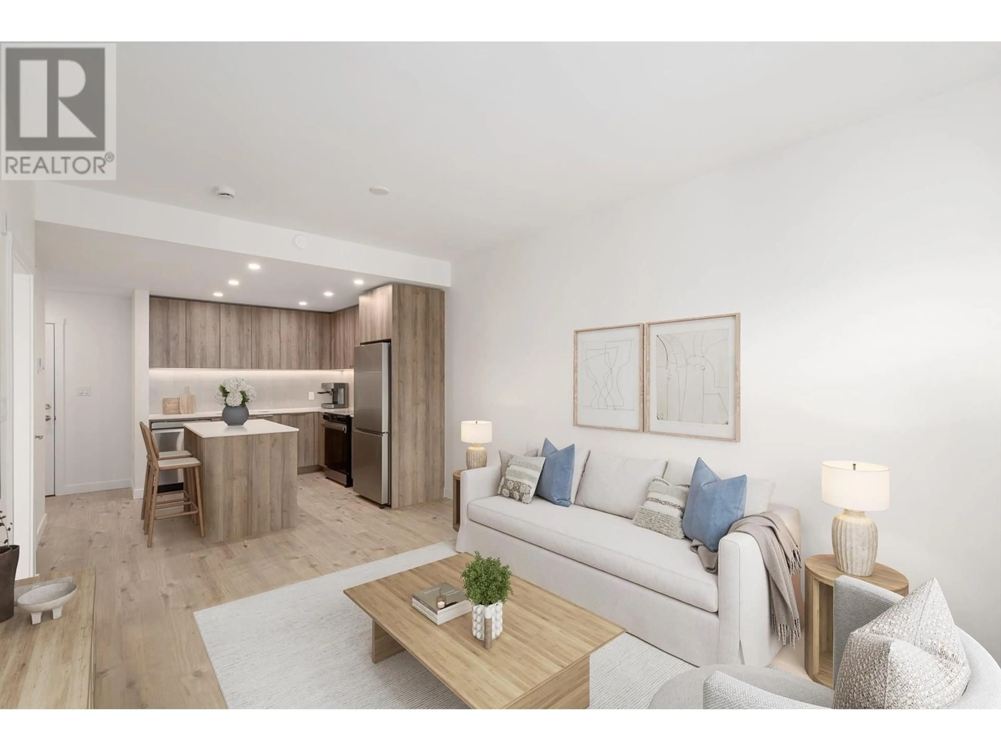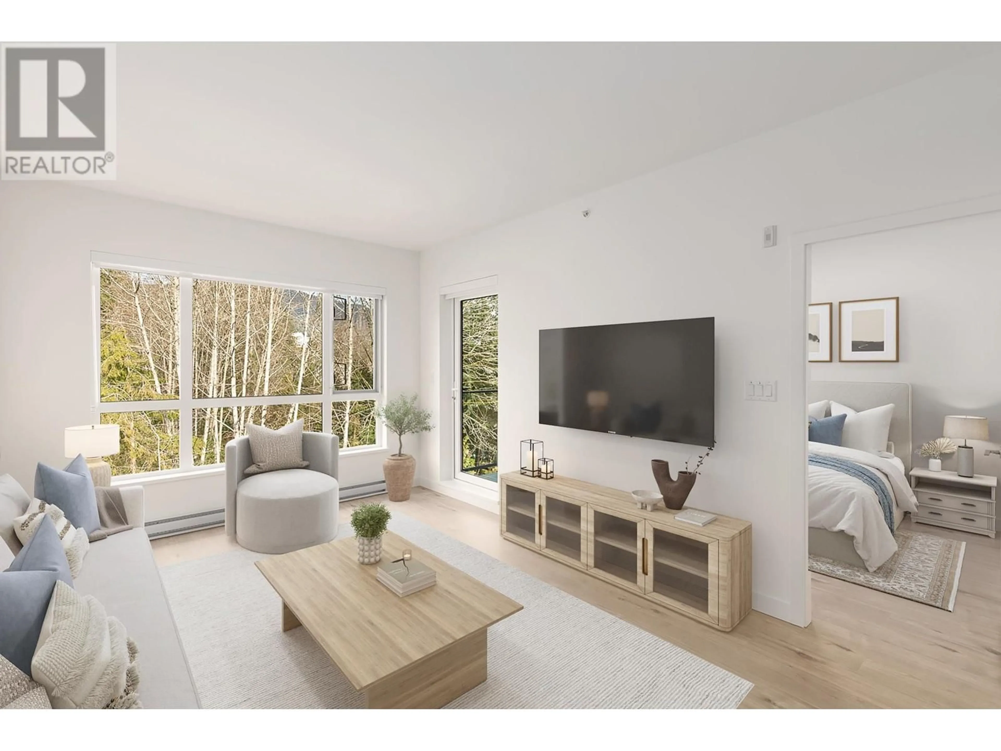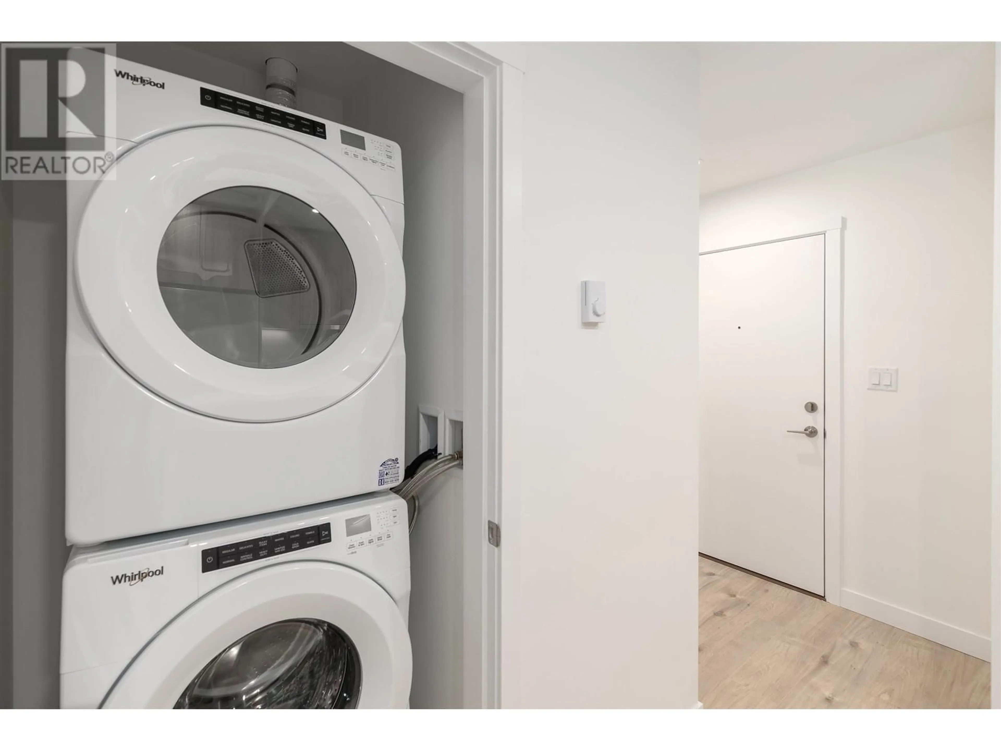612 - 3596 MALSUM DRIVE, North Vancouver, British Columbia V7G0B5
Contact us about this property
Highlights
Estimated ValueThis is the price Wahi expects this property to sell for.
The calculation is powered by our Instant Home Value Estimate, which uses current market and property price trends to estimate your home’s value with a 90% accuracy rate.Not available
Price/Sqft$1,045/sqft
Est. Mortgage$2,447/mo
Maintenance fees$315/mo
Tax Amount (2025)-
Days On Market70 days
Description
TOP FLOOR PENTHOUSE LIVING!! The wait is over, Lupine Walk @ Seymour Village welcomes you to a Lifestyle like no other. Open concept plan faces a Peaceful Forest Belt allowing total privacy while inside or out on your balcony. Contemporary finishings are accented by recessed ceiling lighting, full laminate wood look plank flooring, 9ft ceilings, under cabinet kitchen lighting, stainless steel appliances, bathroom features porcelain tile floors, undermount sink & spa like soaker tub. Amenities rooms are over the top! Gym includes heavy bags, squat rack system, TRX Bands &so much more. Social room is awesome space with kids gathering areas, large screen TV, Billiard Table, playground in the courtyard, all just minutes to Deep Cove, Cates Park beaches. 2 Storage Lockers! (id:39198)
Property Details
Interior
Features
Exterior
Parking
Garage spaces -
Garage type -
Total parking spaces 1
Property History
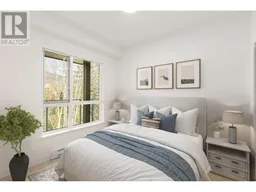 15
15
