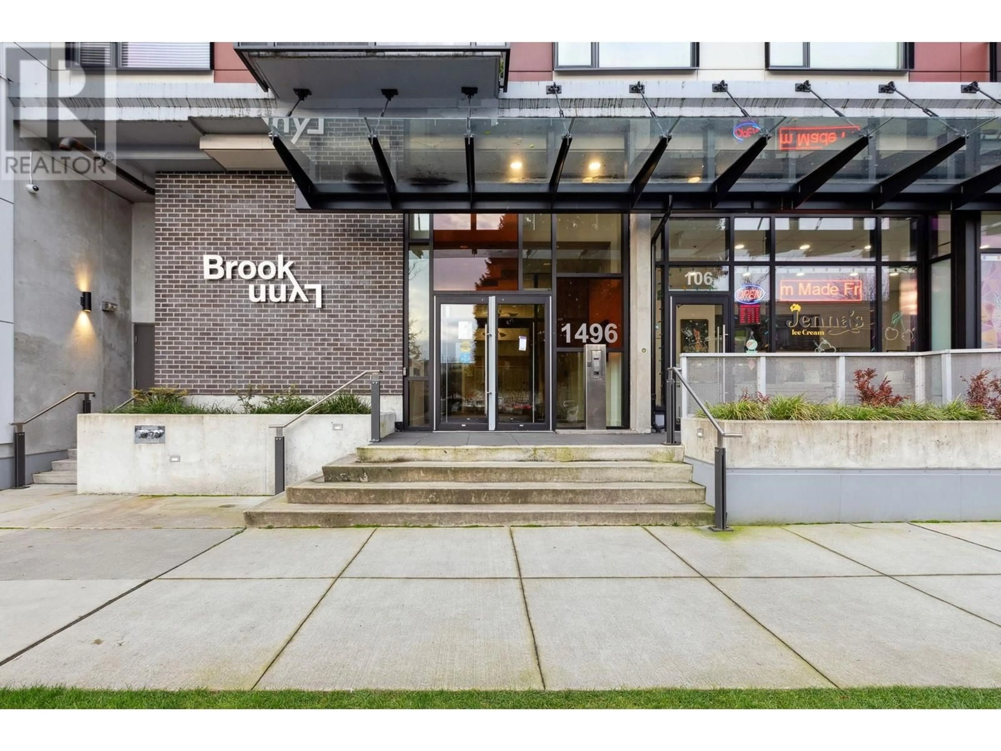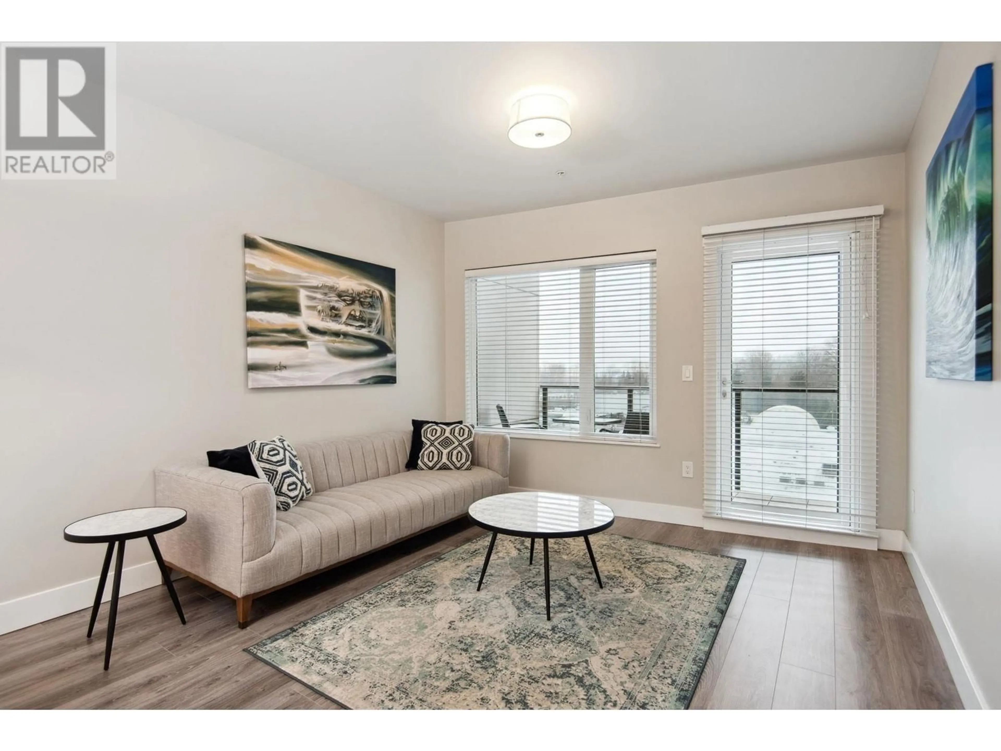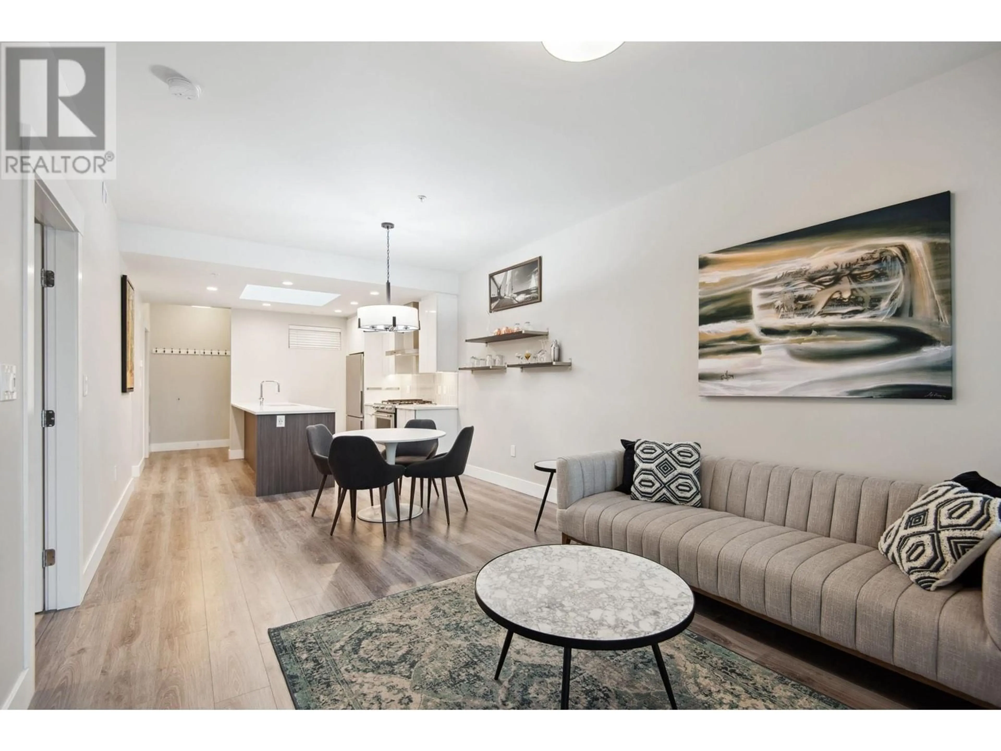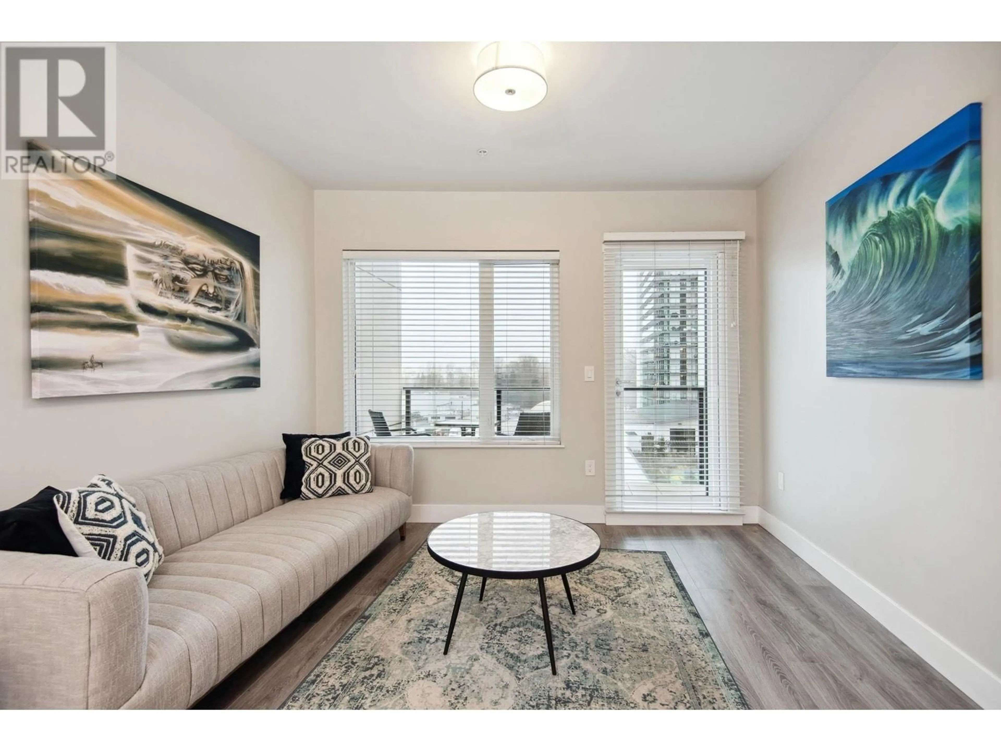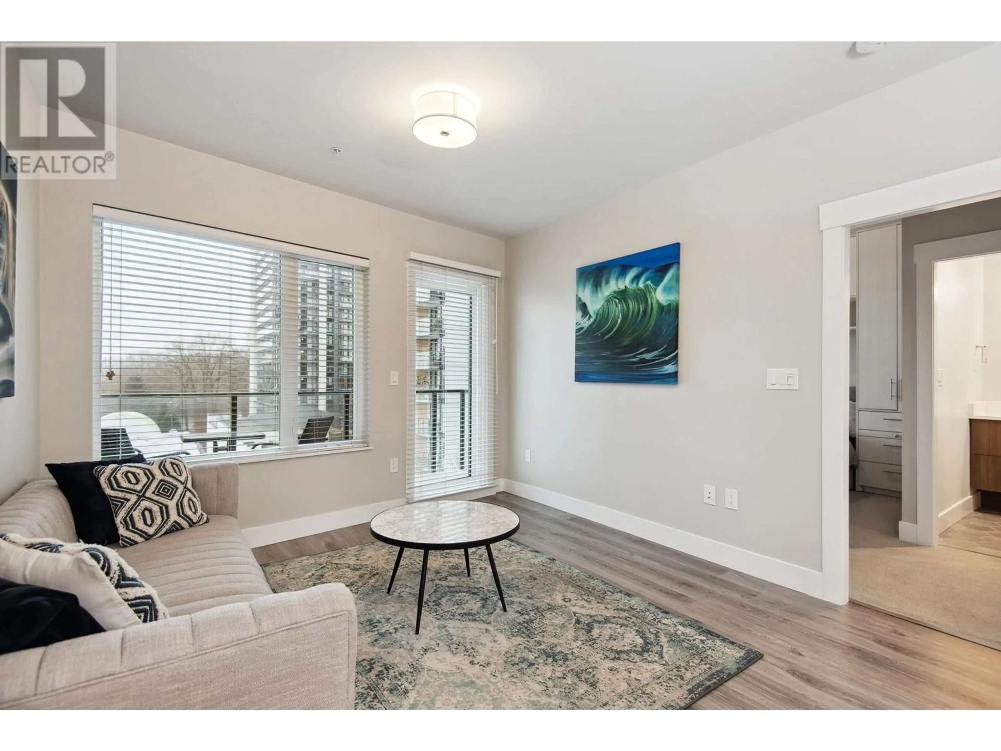603 - 1496 CHARLOTTE ROAD, North Vancouver, British Columbia V7J0C9
Contact us about this property
Highlights
Estimated ValueThis is the price Wahi expects this property to sell for.
The calculation is powered by our Instant Home Value Estimate, which uses current market and property price trends to estimate your home’s value with a 90% accuracy rate.Not available
Price/Sqft$948/sqft
Est. Mortgage$3,818/mo
Maintenance fees$504/mo
Tax Amount (2024)$4,170/yr
Days On Market2 days
Description
Quite possibly the best suite in the Brooklynn development. Spacious 2 bed, 2 bath top floor corner unit quietly tucked away with unobstructed SW views towards downtown Vancouver. Featuring over height ceilings with a large skylight for plenty of natural light, radiant heating & an open concept floorplan. Beautifully appointed kitchen includes Fisher Paykel/Kitchen Aid S/S appliances with gas range. Additional upgrades include an impressive compliment of custom built-in storage units, 2 parking stalls & an EV charger, bike storage rack & secure storage locker. Remaining new home warranty and located steps from transit as well as a large selection of services, trails & recreation. Beautifully presented and ready for you to move in! (id:39198)
Property Details
Interior
Features
Exterior
Parking
Garage spaces -
Garage type -
Total parking spaces 2
Condo Details
Amenities
Laundry - In Suite
Inclusions
Property History
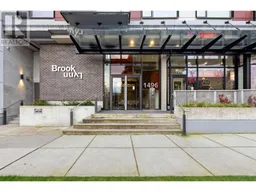 28
28
