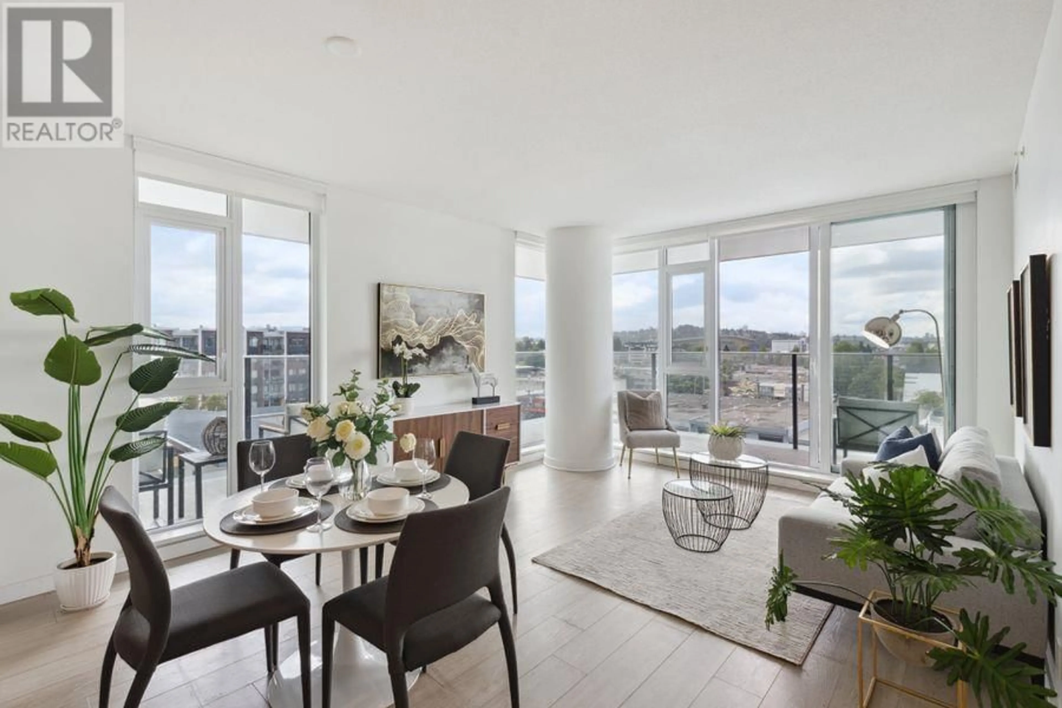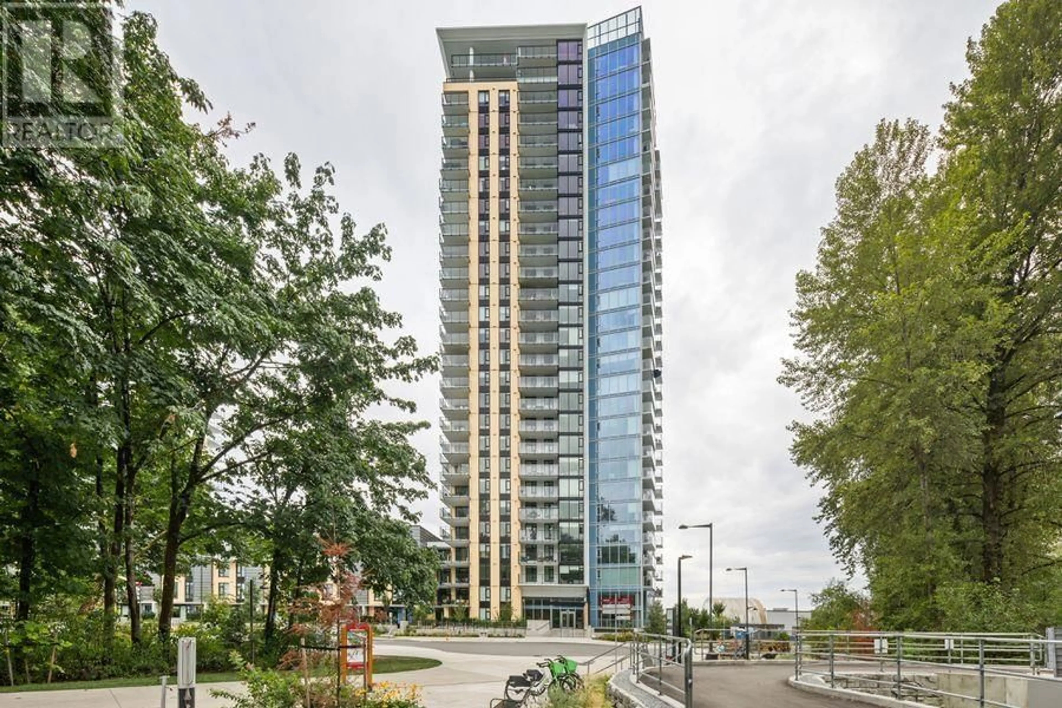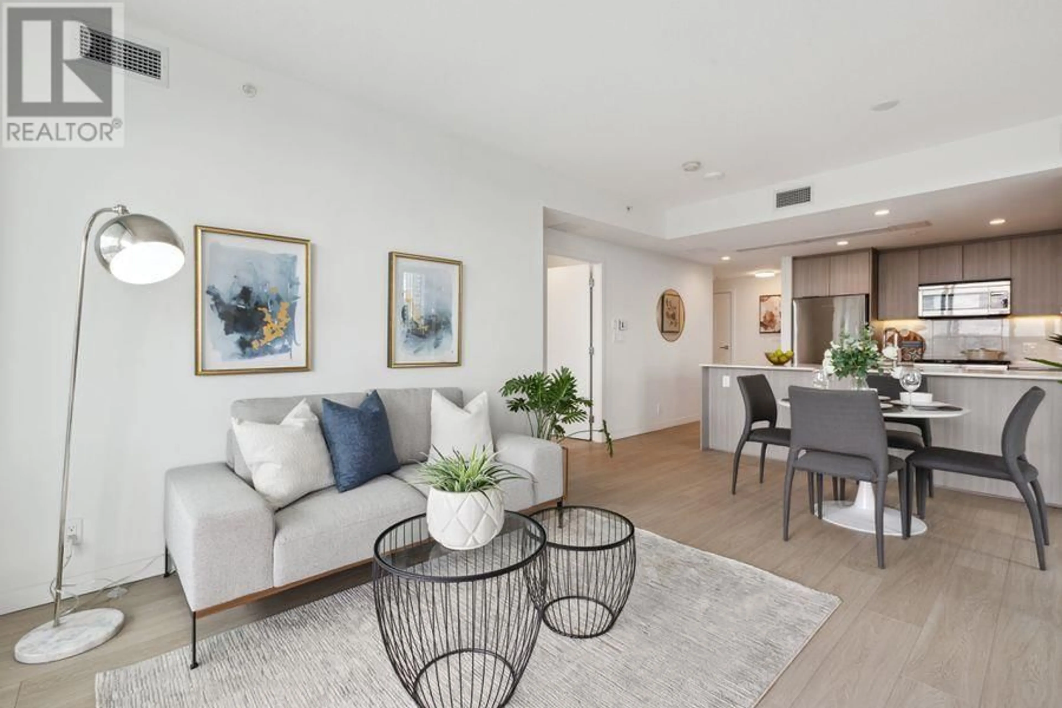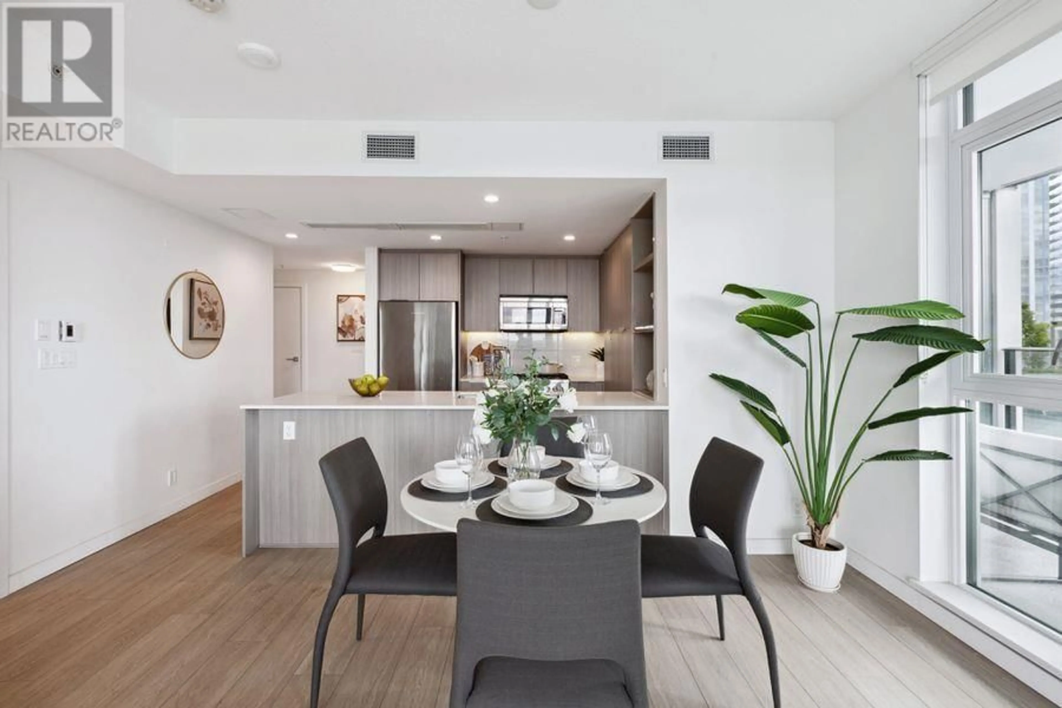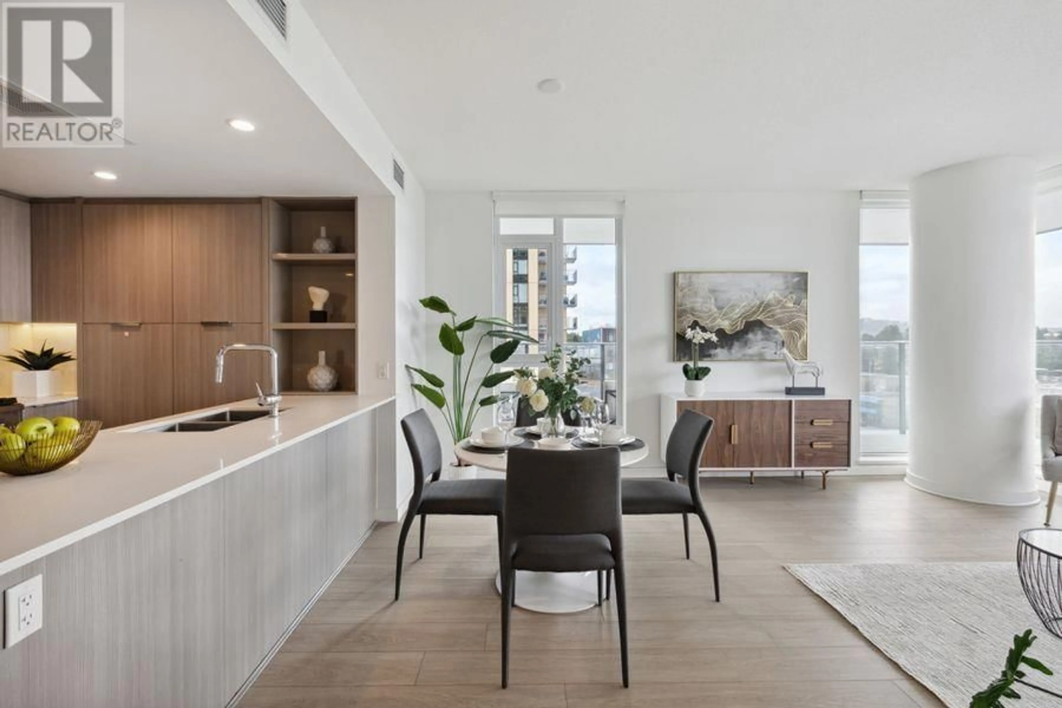603 1401 HUNTER STREET, North Vancouver, British Columbia V7J0E2
Contact us about this property
Highlights
Estimated ValueThis is the price Wahi expects this property to sell for.
The calculation is powered by our Instant Home Value Estimate, which uses current market and property price trends to estimate your home’s value with a 90% accuracy rate.Not available
Price/Sqft$980/sqft
Est. Mortgage$3,865/mo
Maintenance fees$559/mo
Tax Amount ()-
Days On Market20 days
Description
Discover elevated living in this stunning 2-bedroom, 2-bath corner home at Hunter, the prime location in Seylynn Village. Enjoy breathtaking sunrises and sunsets with panoramic city and water views. This impressive home boasts an efficient 918 sq. ft. floorplan and a spacious 348 sq. ft. wrap-around balcony, ideal for indoor/outdoor living. Features include automated lighting, A/C, sleek roller shades, a European-inspired kitchen with SS Fisher Paykel appliances, gas cooking, smooth ceilings, bonus shelving, a Murphy bed, and built-in TV. Both bedrooms have walk-in closets. Includes EV parking. Amenities: fitness centre, sauna, steam room, party lounge, and more. Seylynn Village offers trails, parks, shopping, a new community centre, and transit. (id:39198)
Property Details
Interior
Features
Exterior
Parking
Garage spaces 1
Garage type Underground
Other parking spaces 0
Total parking spaces 1
Condo Details
Amenities
Exercise Centre, Laundry - In Suite
Inclusions
Property History
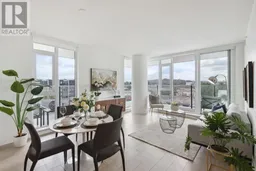 28
28
