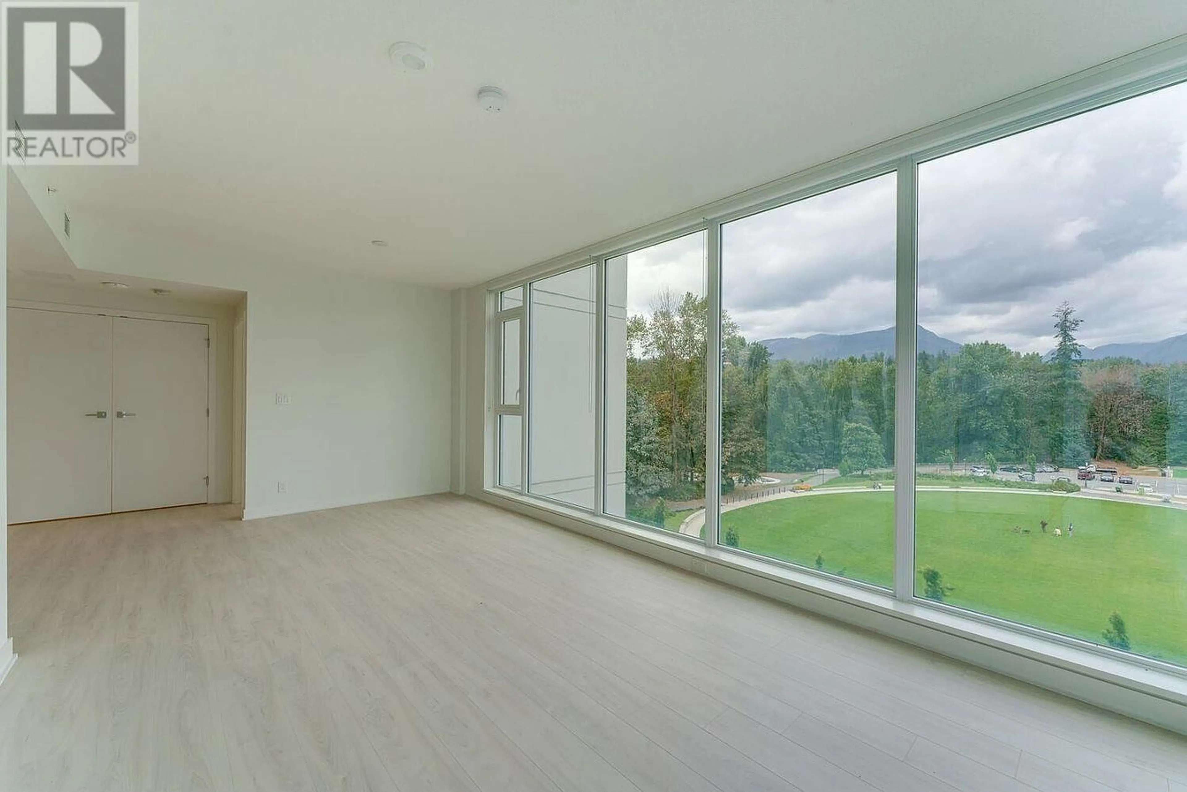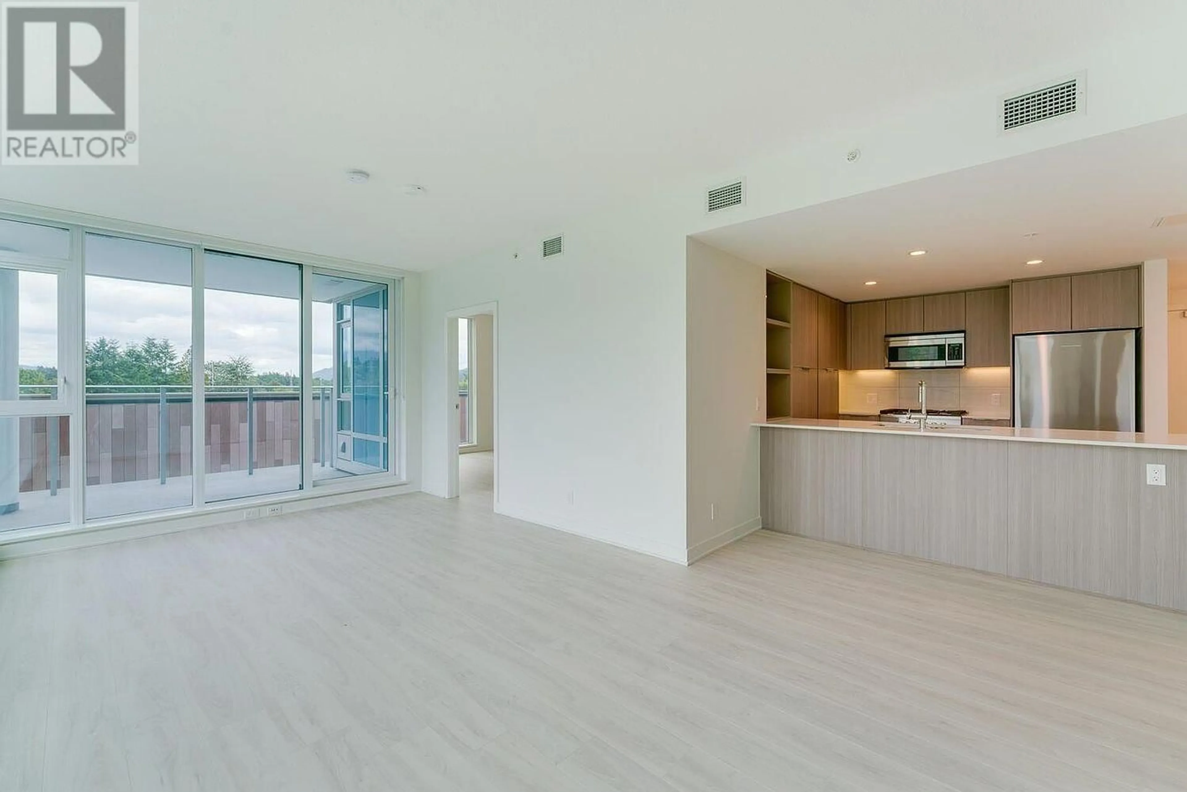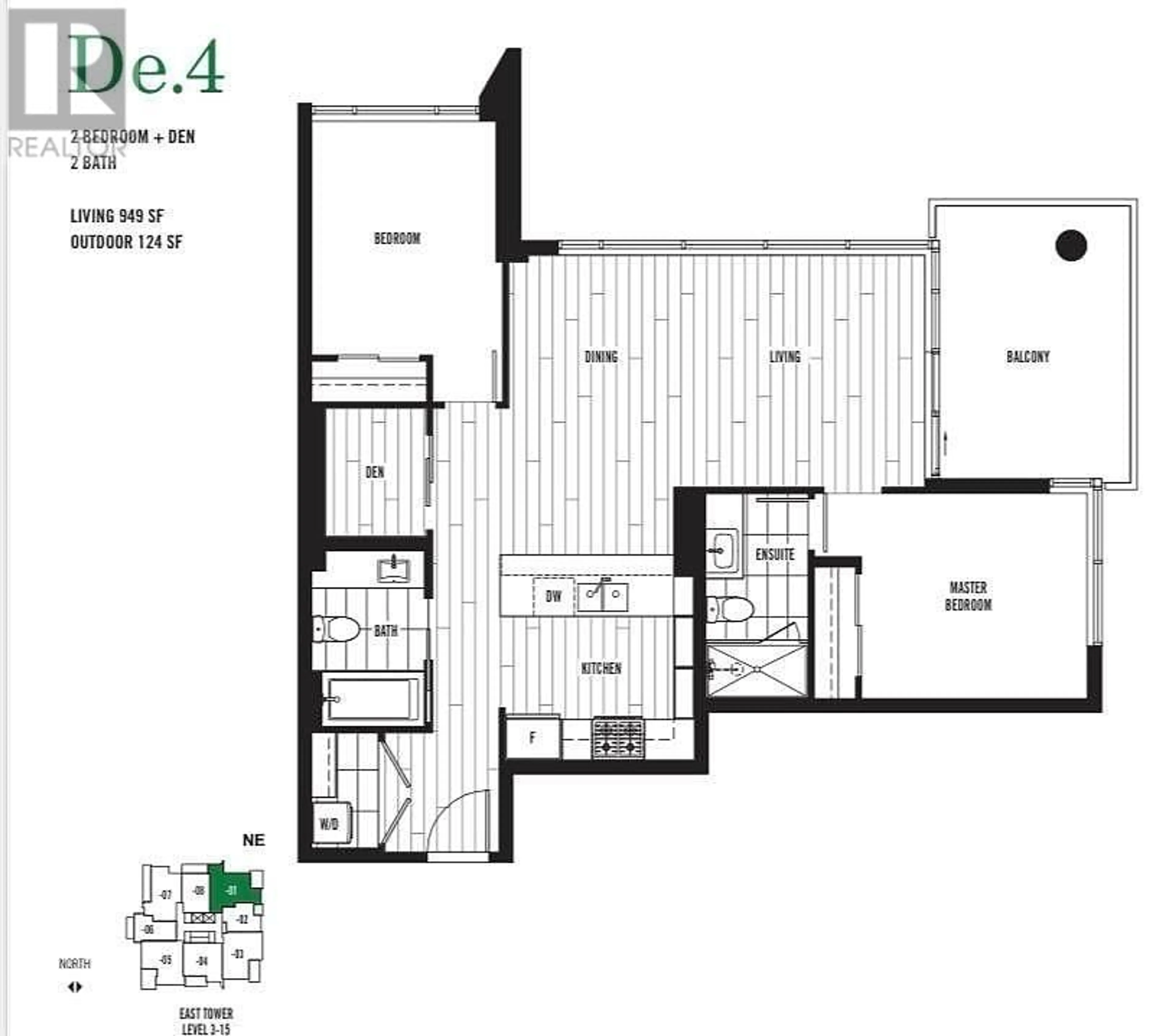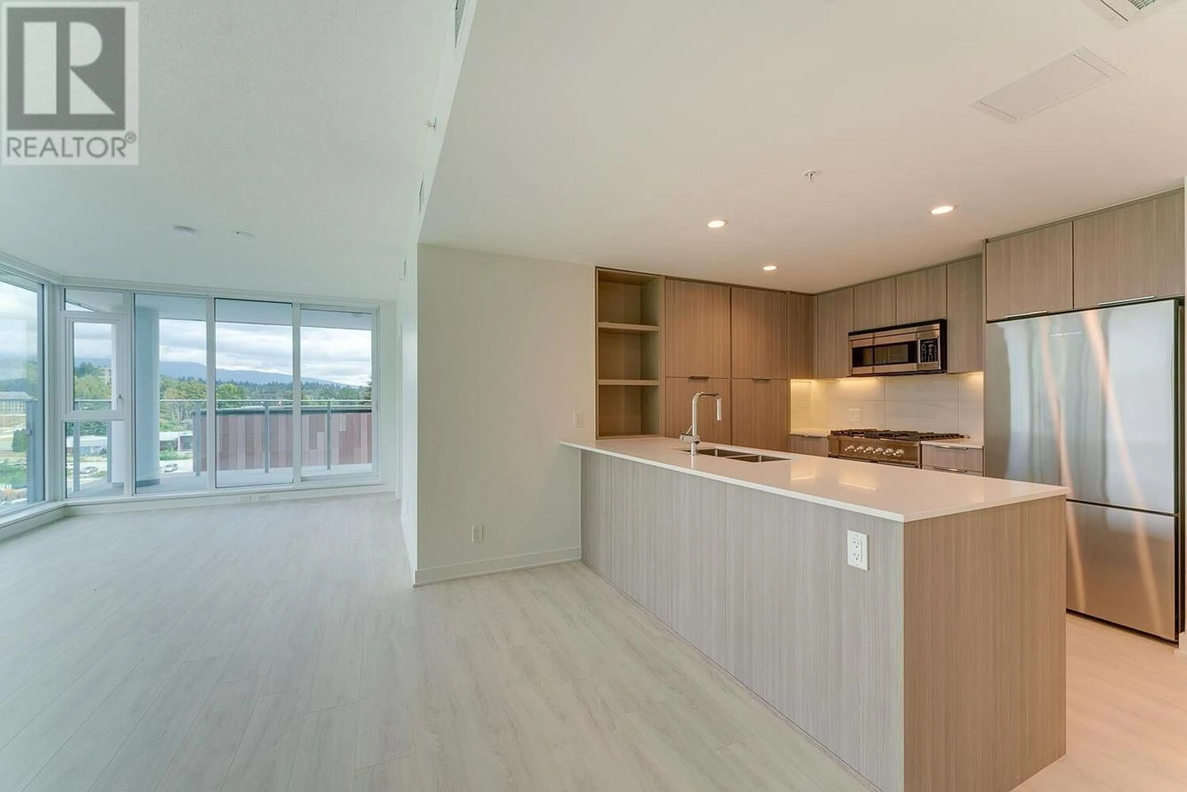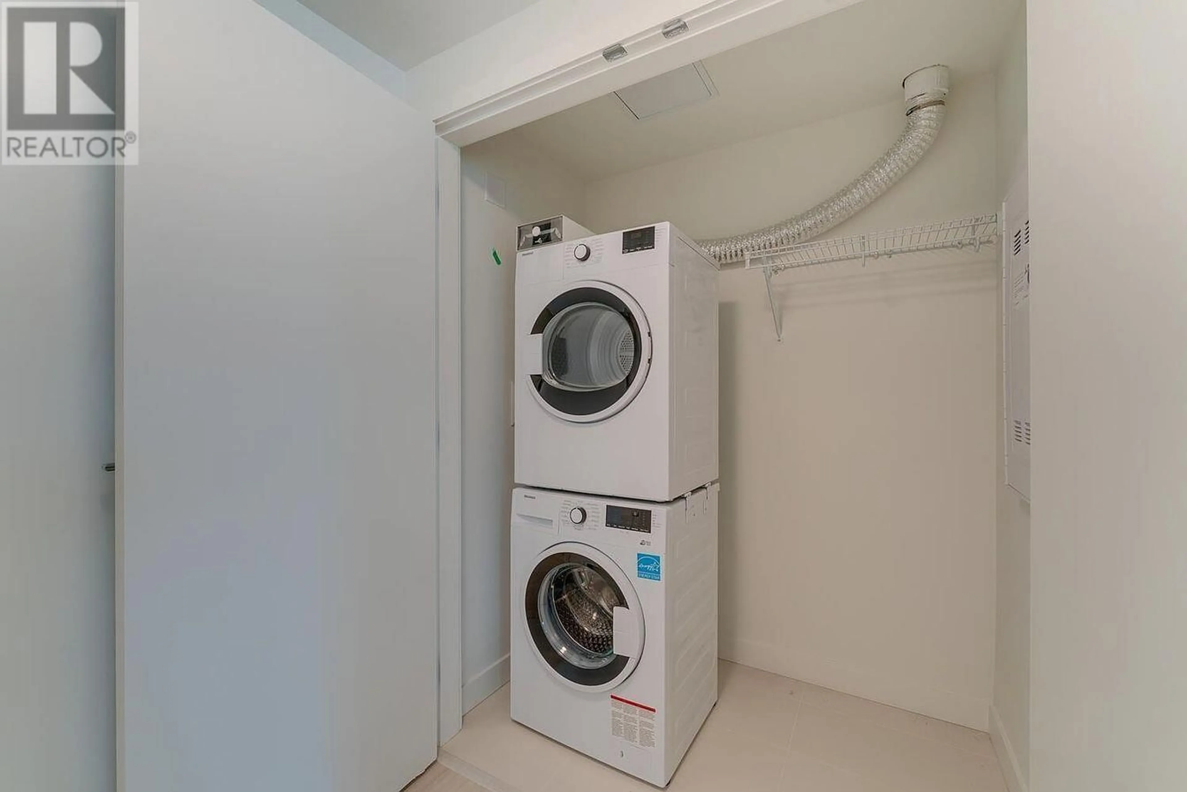601 - 1471 HUNTER STREET, North Vancouver, British Columbia V7J1H3
Contact us about this property
Highlights
Estimated ValueThis is the price Wahi expects this property to sell for.
The calculation is powered by our Instant Home Value Estimate, which uses current market and property price trends to estimate your home’s value with a 90% accuracy rate.Not available
Price/Sqft$1,016/sqft
Est. Mortgage$4,144/mo
Maintenance fees$598/mo
Tax Amount (2024)$4,457/yr
Days On Market15 days
Description
Welcome home to this bright 2-bed + 2-bath + den corner unit at the Hunter Complex. This well laid out 950 sqft unit (+124 sqft balcony) boasts unobstructed views of beautiful Seylynn Park and the mountains beyond. Unit upgrades include hardwood flooring throughout and EV charger. The concrete, air-conditioned building boasts a private courtyard, gym, social lounge, wellness center, bike room, sauna & steam room. New pedestrian bridge connects to Bridgman Park, Spirit Trail, shops & the expansive North Shore trail network. The brand new DNV Community Centre, located directly east of the building, offers a vast array of programming for all ages and abilities. A short walk to Phibbs Exchange transit station provides easy access to downtown Vancouver and beyond. 1 PARKING + 1 LOCKER (id:39198)
Property Details
Interior
Features
Exterior
Parking
Garage spaces -
Garage type -
Total parking spaces 1
Condo Details
Amenities
Recreation Centre
Inclusions
Property History
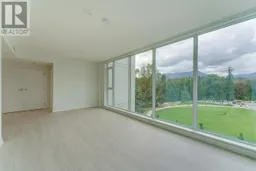 24
24
