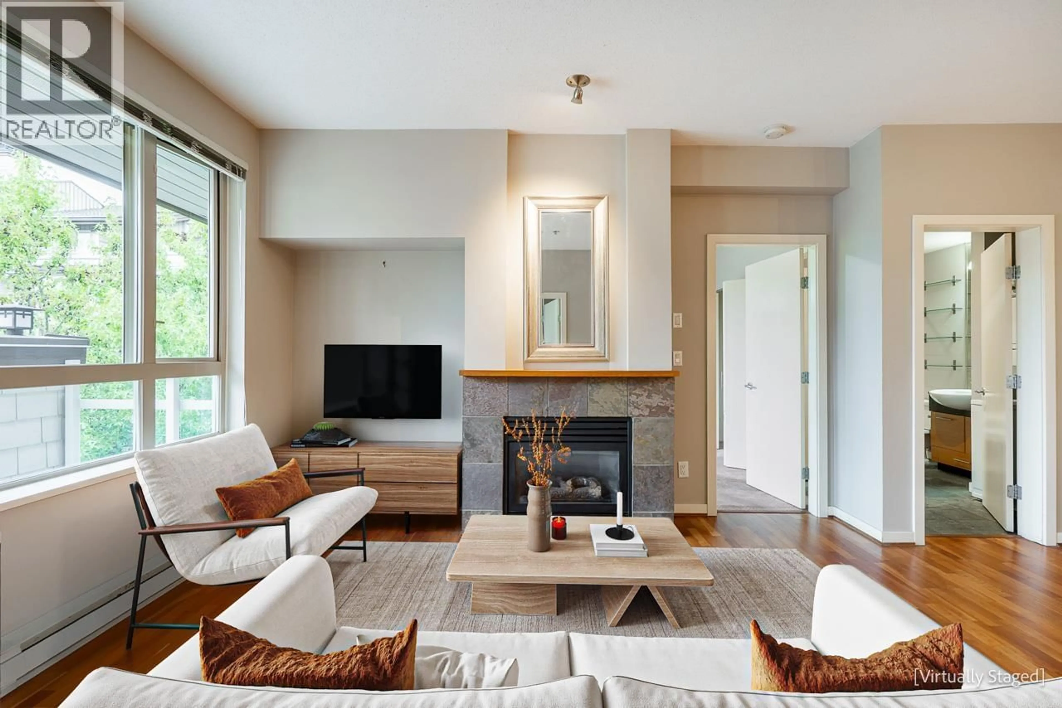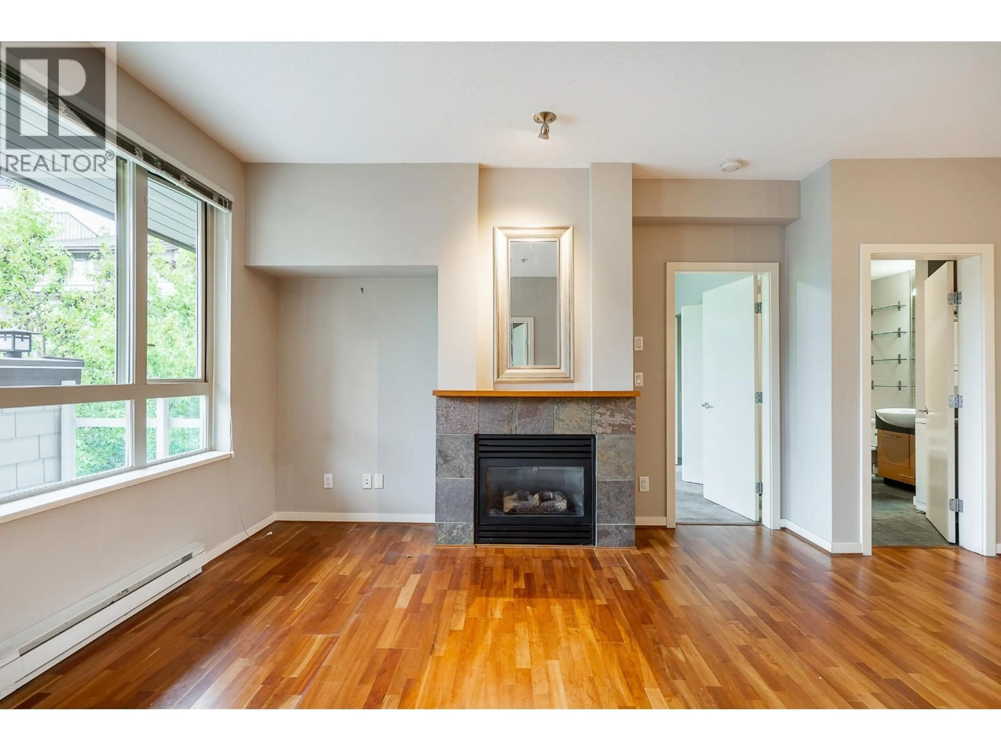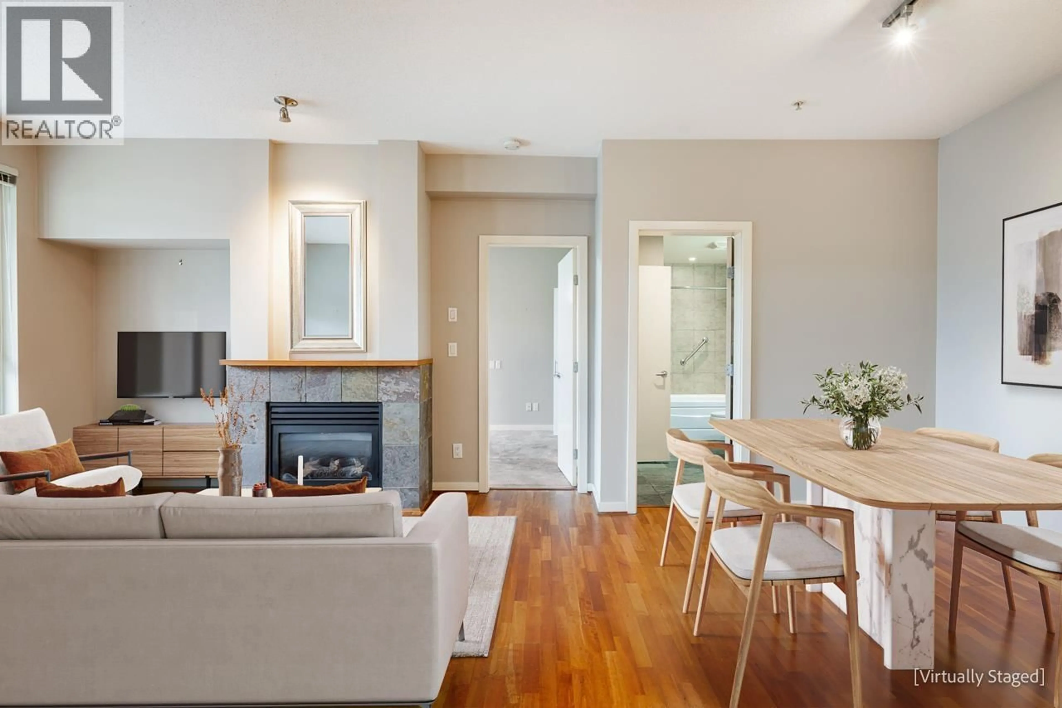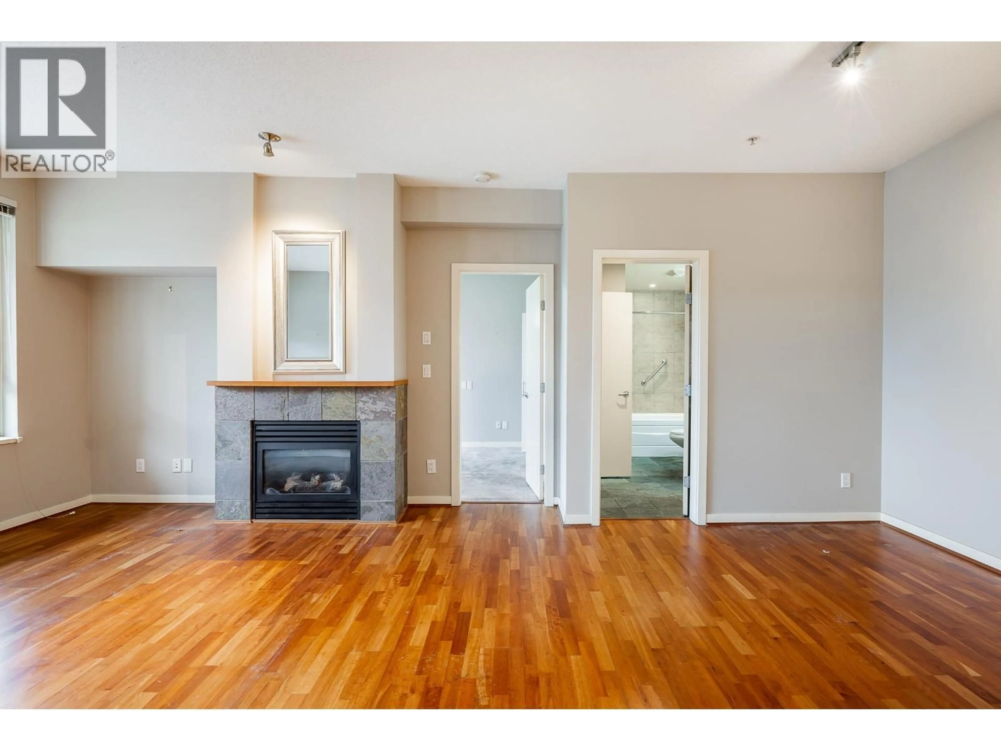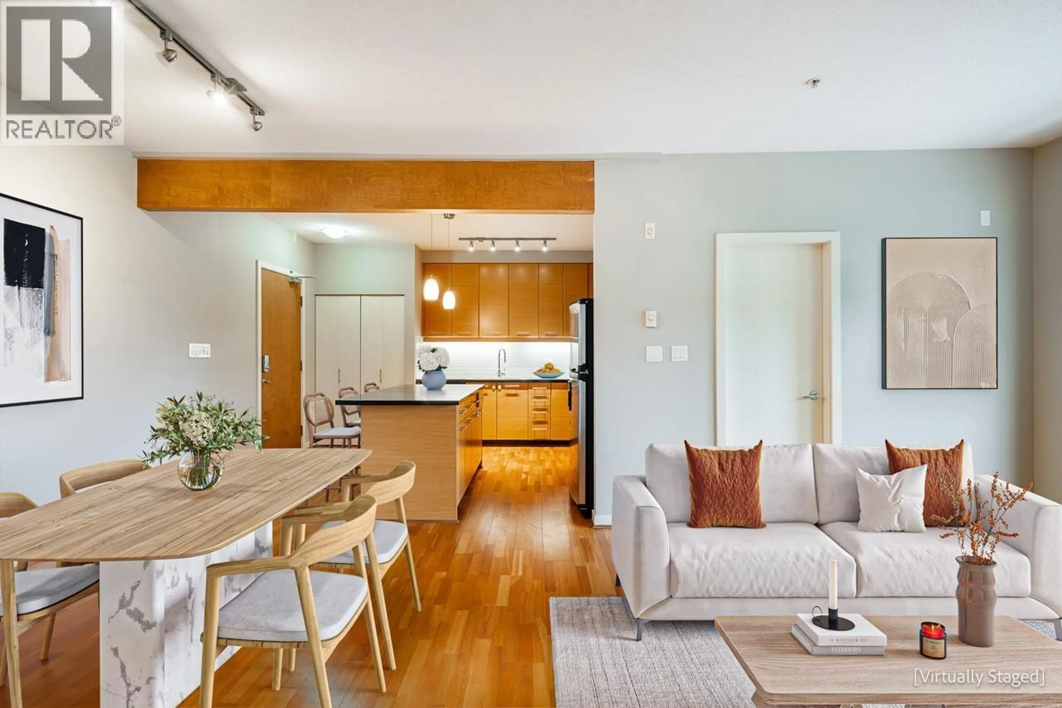420 - 530 RAVEN WOODS DRIVE, North Vancouver, British Columbia V7G2I5
Contact us about this property
Highlights
Estimated valueThis is the price Wahi expects this property to sell for.
The calculation is powered by our Instant Home Value Estimate, which uses current market and property price trends to estimate your home’s value with a 90% accuracy rate.Not available
Price/Sqft$841/sqft
Monthly cost
Open Calculator
Description
NO ONE ABOVE YOUR LIVING AREAS ! That's right, your sub penthouse corner unit home is designed Whistler resort style in a lovely private community. You'll appreciate the functional floor plan providing 2 separated bedrooms, cozy fireplace, spacious balcony facing west overlooking the lagoon & fountains. Your separate dining room can easily accommodate eight for dinner then add a few stools to your kitchen island & you'll have a great casual seating spot. Your L shaped kitchen is perfect for entertaining w/loads of cabinets, granite counters & SS appliances. The living room layout is square making furniture placement a dream w/high ceilings and views to the courtyard and evening sunsets! This spot is like an oasis in the city. Close to Parkgate Recreational Center, library and Deep Cove (id:39198)
Property Details
Interior
Features
Exterior
Parking
Garage spaces -
Garage type -
Total parking spaces 2
Property History
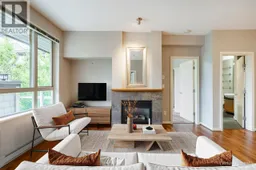 25
25
