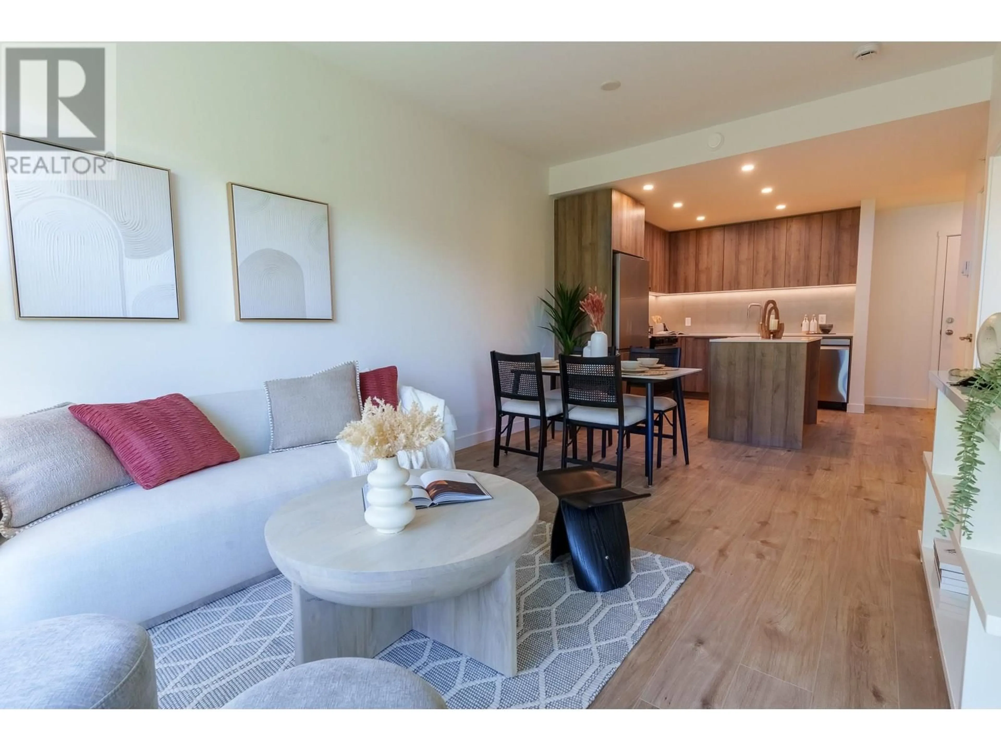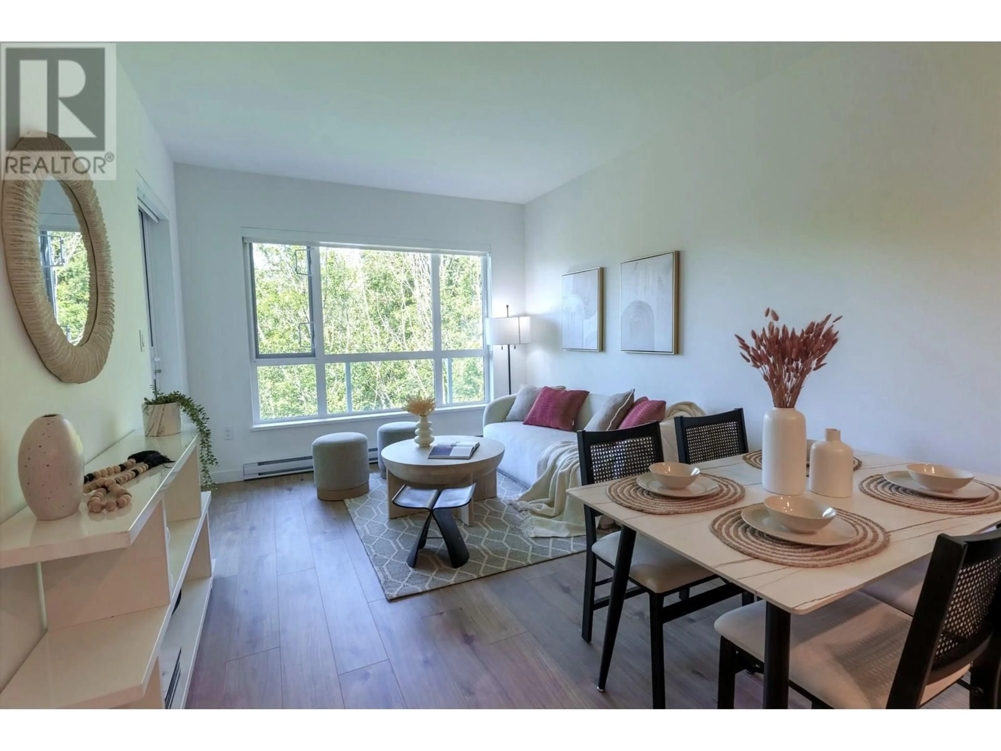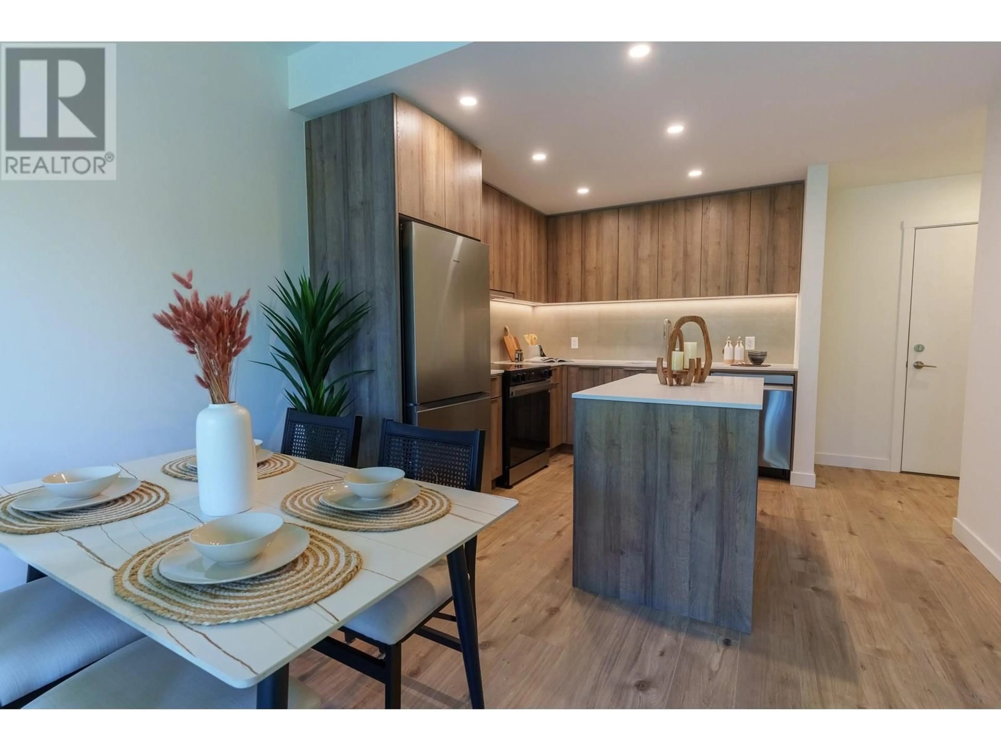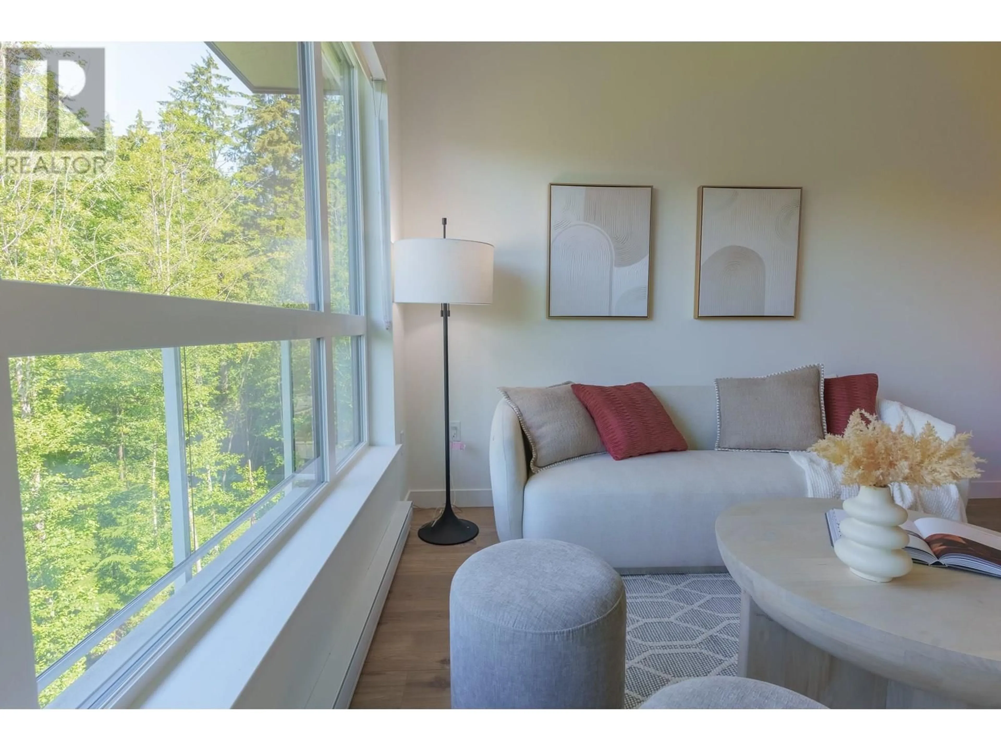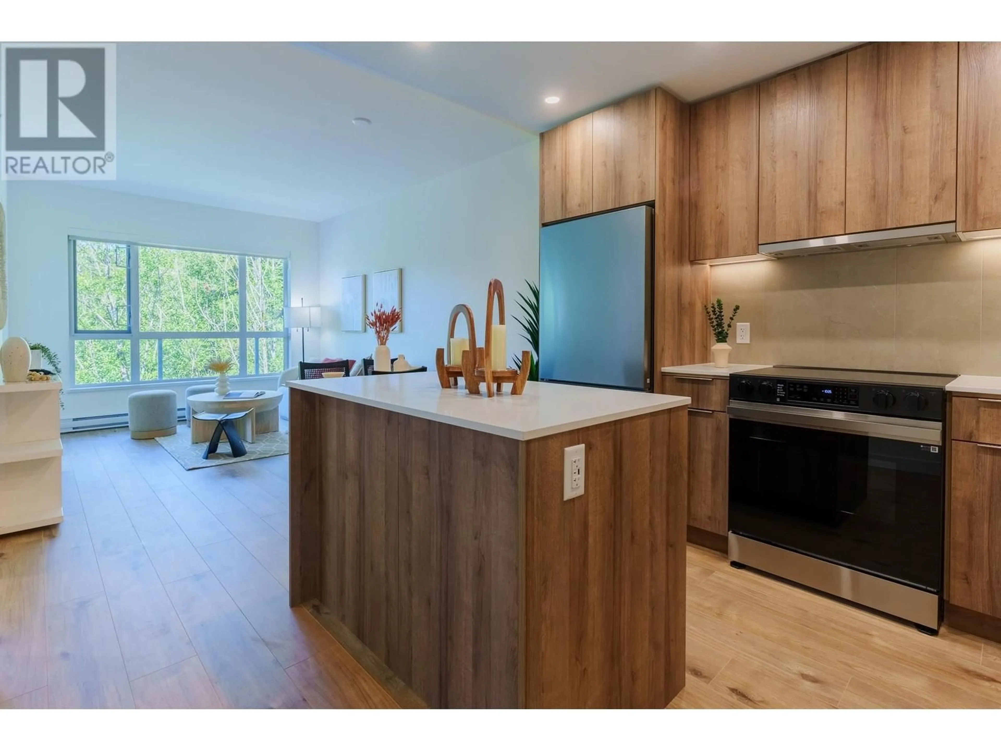3594 MALSUM DRIVE, Vancouver, British Columbia V7G0B4
Contact us about this property
Highlights
Estimated valueThis is the price Wahi expects this property to sell for.
The calculation is powered by our Instant Home Value Estimate, which uses current market and property price trends to estimate your home’s value with a 90% accuracy rate.Not available
Price/Sqft$998/sqft
Monthly cost
Open Calculator
Description
The Best Value 1 Bed home at Lupine Walk - where modern design meets West Coast serenity. This TOP Floor Corner unit is situated in the most ideal spot in the entire complex. West facing to enjoy endless afternoon light, the outlook is private and peaceful, staring directly into lush forested trees. Boasting 9-ft ceilings, large windows, a gourmet kitchen with stone countertops & stainless-steel appliances, this unit feels so much bigger than it is. As a bonus enjoy upgraded EV parking (6k upgrade) and a large storage locker. This vibrant North Shore community offers top-tier amenities including a rooftop terrace, fitness center, resident lounge, and playground - all steps from shops, culture, and transit. (id:39198)
Property Details
Interior
Features
Exterior
Parking
Garage spaces -
Garage type -
Total parking spaces 1
Condo Details
Amenities
Exercise Centre, Laundry - In Suite
Inclusions
Property History
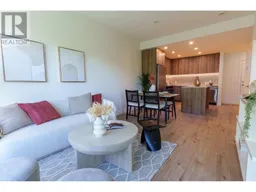 25
25
