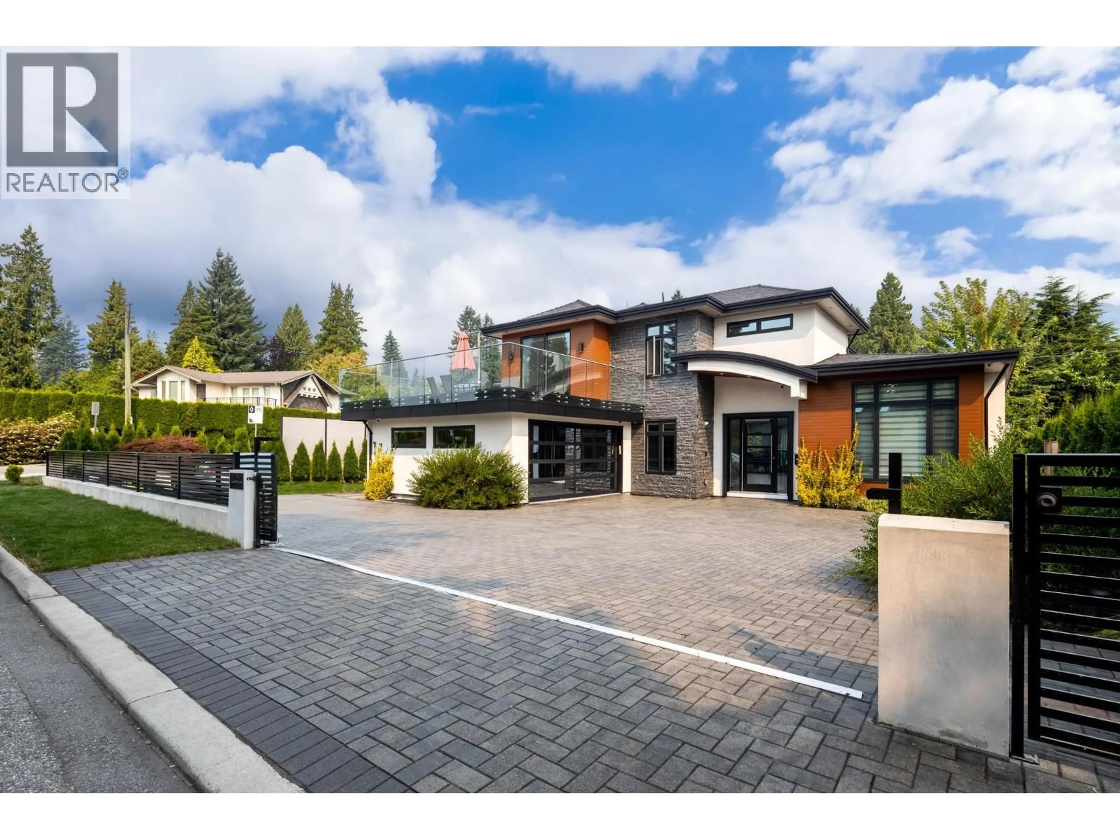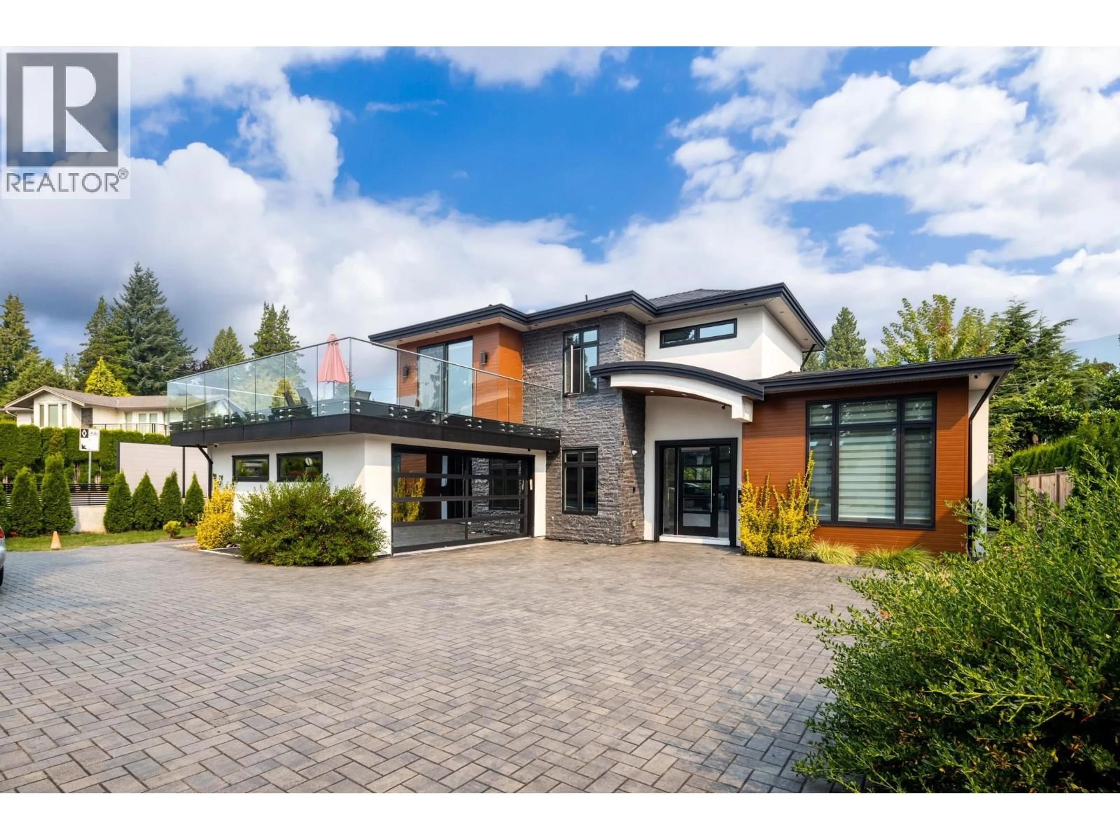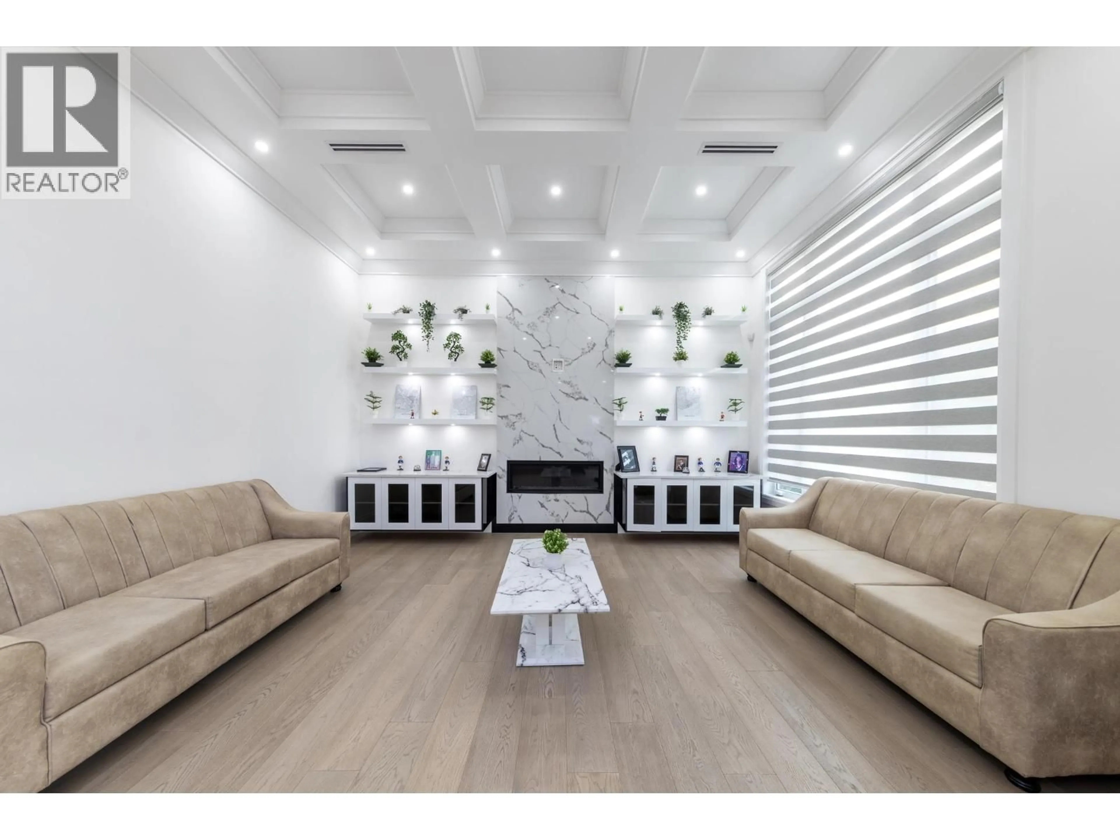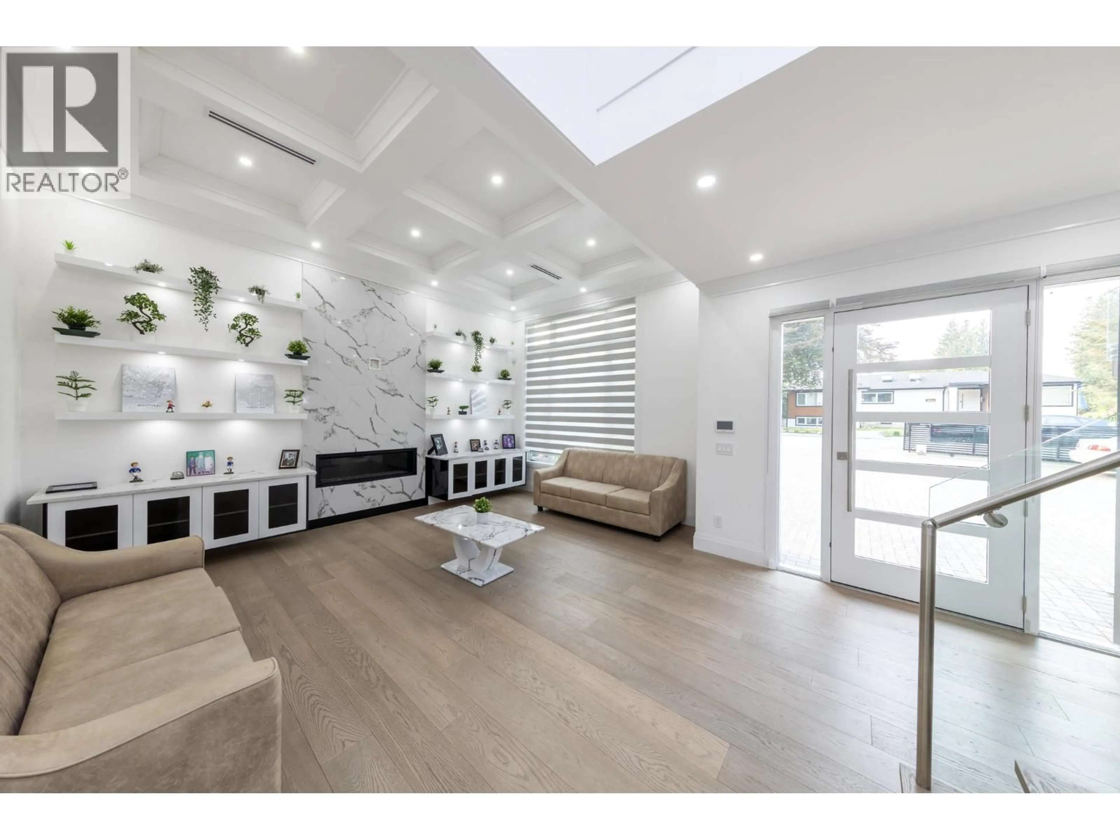3560 HIGHLAND BOULEVARD, North Vancouver, British Columbia V7R2Y6
Contact us about this property
Highlights
Estimated valueThis is the price Wahi expects this property to sell for.
The calculation is powered by our Instant Home Value Estimate, which uses current market and property price trends to estimate your home’s value with a 90% accuracy rate.Not available
Price/Sqft$776/sqft
Monthly cost
Open Calculator
Description
Discover unmatched luxury in this exceptional trophy home, crafted for those who value sophistication and style. Set in the heart of Edgemont, it radiates designer flair and timeless elegance. The open-concept layout flows effortlessly into a gourmet kitchen, outfitted with premium stainless steel appliances and a full spice kitchen-an absolute dream for culinary enthusiasts. Entertainment and relaxation are elevated with a private sauna, home theatre, and a stylish wet bar, making gatherings unforgettable. Comfort comes standard with features like air conditioning, while a legal suite adds flexibility for extended family or rental income. This is more than a home-it´s the Edgemont lifestyle, redefined. Best school catchment: K - 7 Highlands Elementary; 8 - 12 Handsworth Secondary. Open house Nov 02 (Sun) 2-4 pm. (id:39198)
Property Details
Interior
Features
Exterior
Parking
Garage spaces -
Garage type -
Total parking spaces 2
Property History
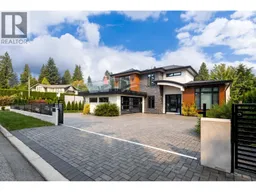 40
40
