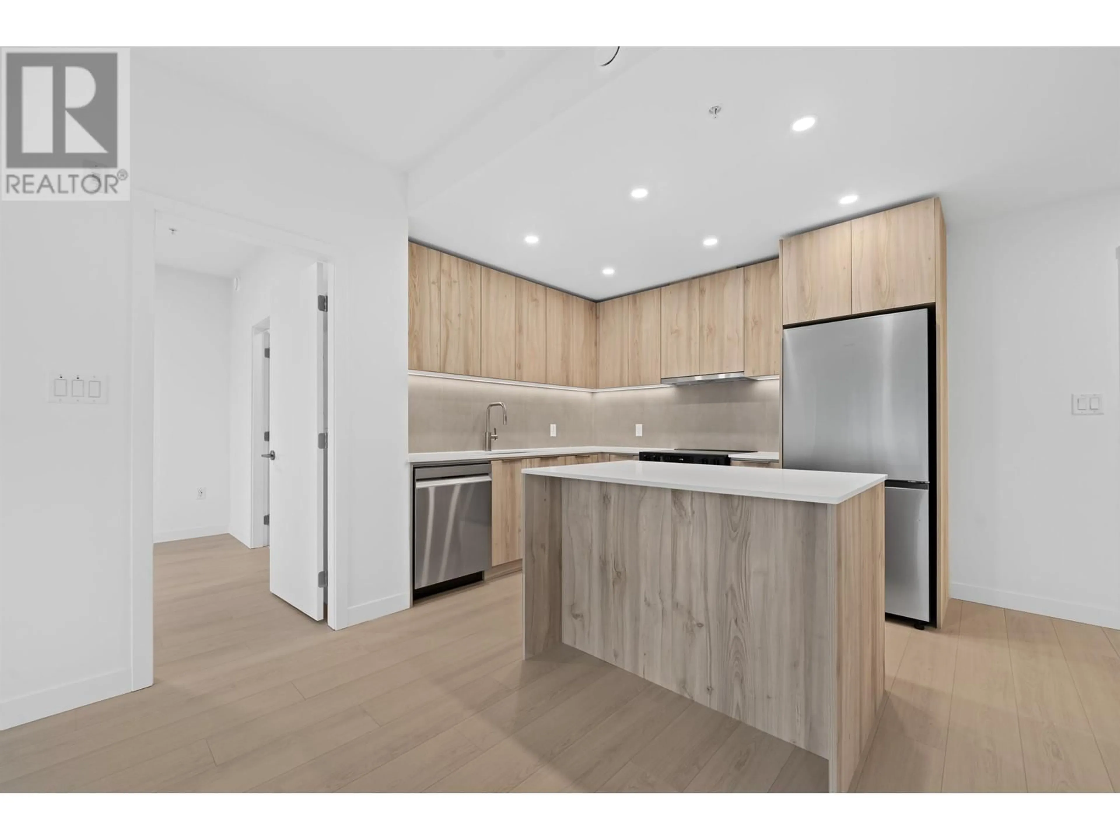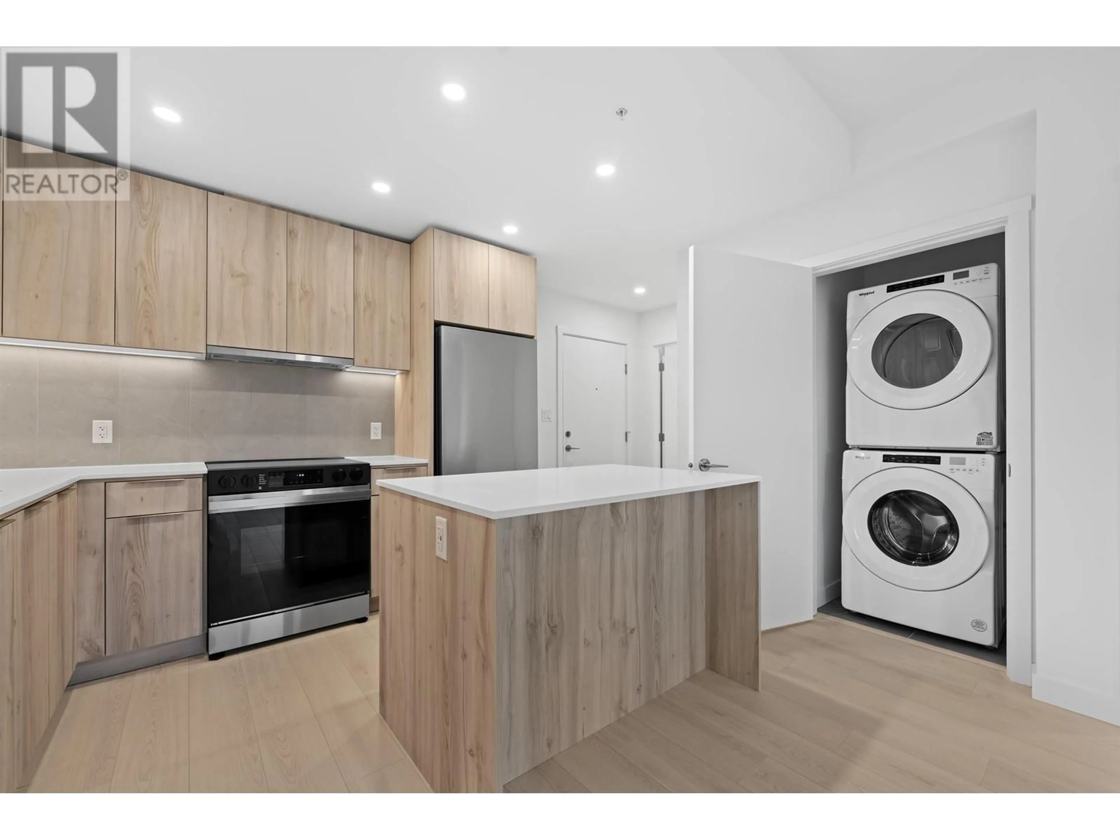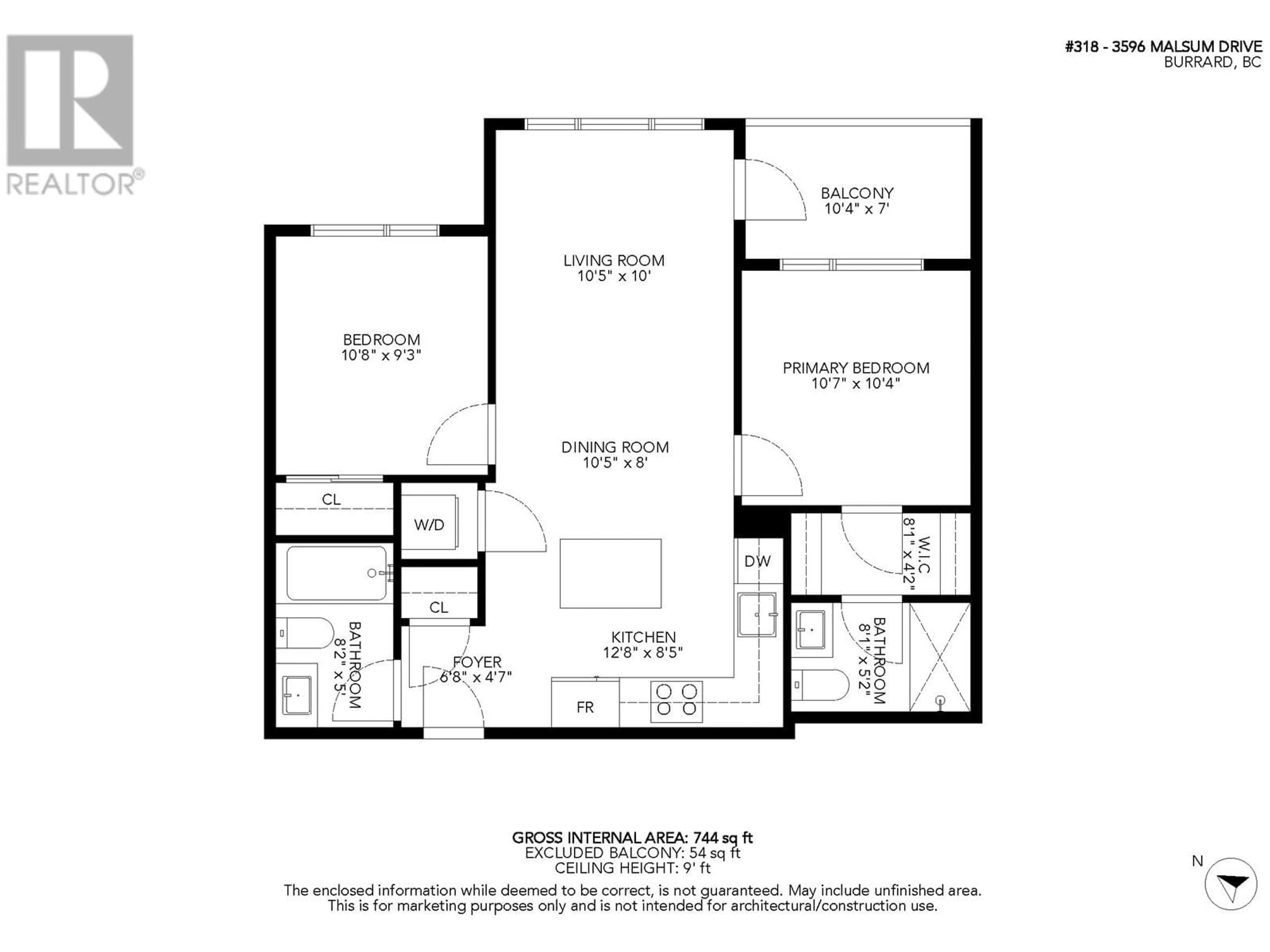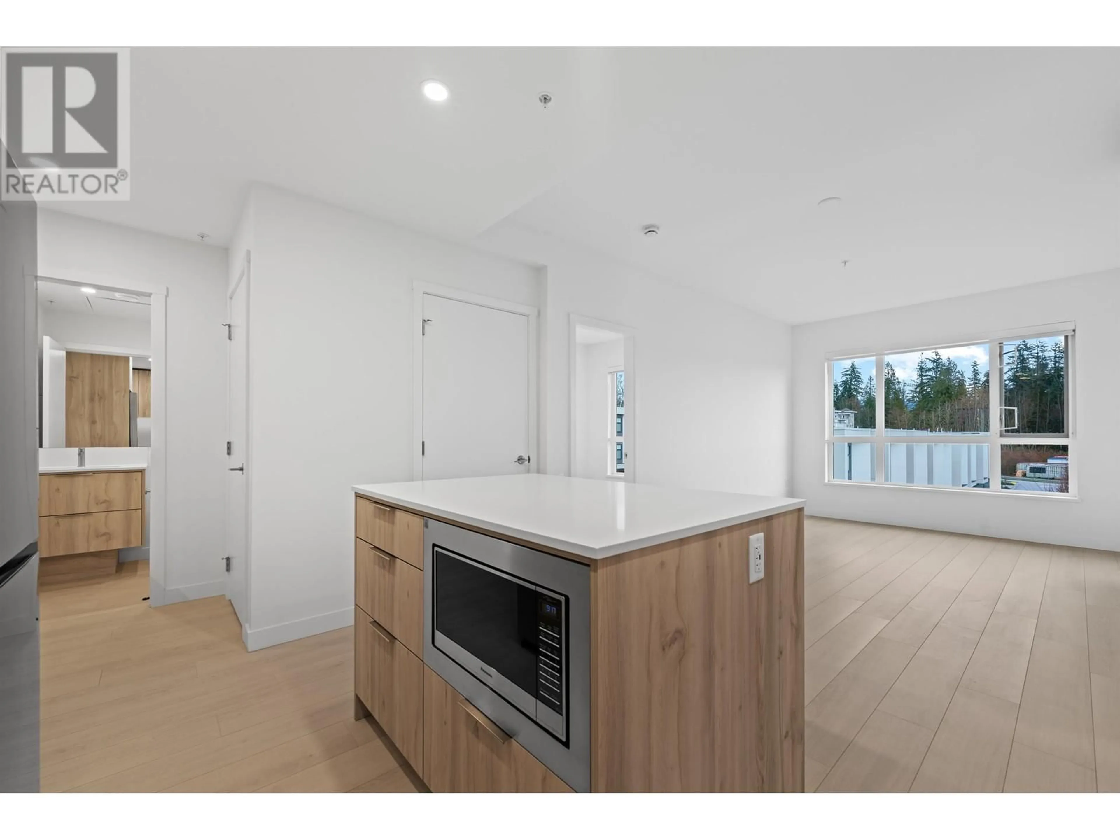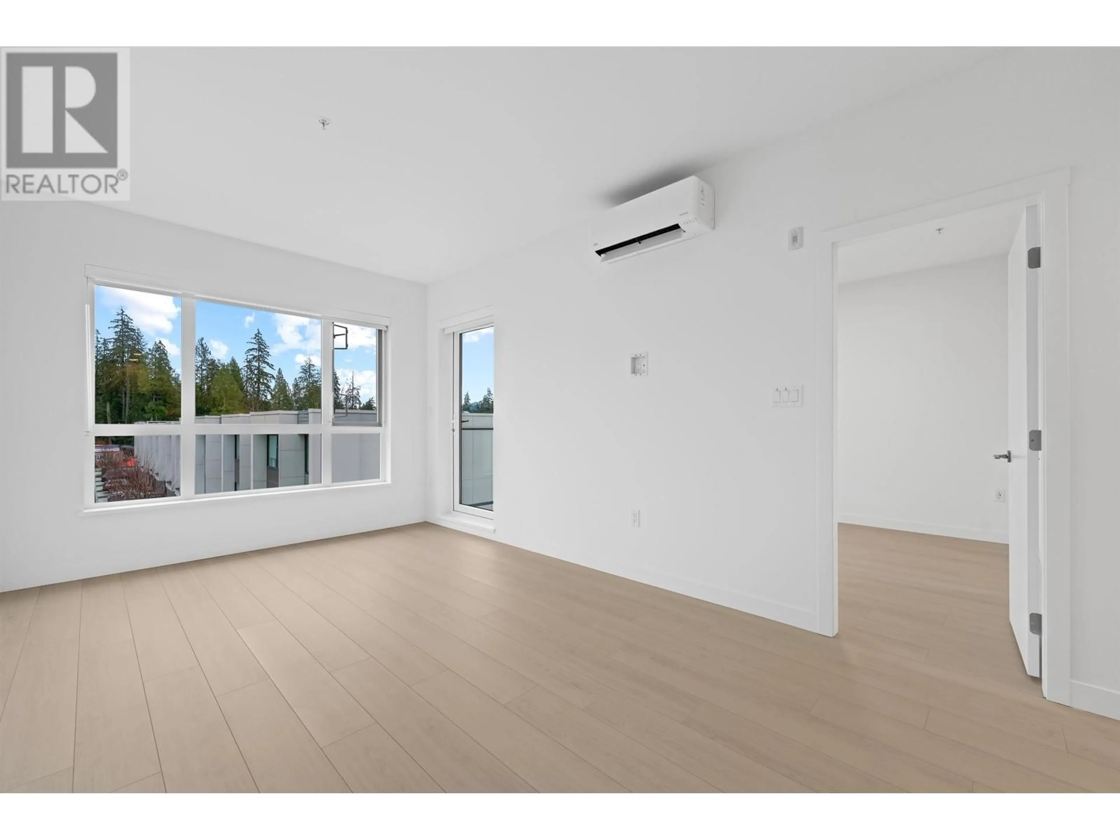318 - 3596 MALSUM DRIVE, North Vancouver, British Columbia V7G0B5
Contact us about this property
Highlights
Estimated ValueThis is the price Wahi expects this property to sell for.
The calculation is powered by our Instant Home Value Estimate, which uses current market and property price trends to estimate your home’s value with a 90% accuracy rate.Not available
Price/Sqft$1,007/sqft
Est. Mortgage$3,221/mo
Maintenance fees$434/mo
Tax Amount (2025)-
Days On Market33 days
Description
*Air Conditioned*. Welcome to this BRAND NEW, 2 bed 2 bath home at Lupine Walk perched at the peak of Seymour Village. North Vancouvers newest community with scenic views, surrounded by nature. This beautiful 2 Bedroom home includes a contemporary and modern interior, gourmet kitchen with stainless appliances, quartz counters, spa-like bathrooms all in an extremely efficient layout. At Lupine Walk you also receive access to incredible amenities inclusive of a huge social lounge, exclusive Rooftop Patio and Fully Equipped Fitness Centre. If you're looking for a home and to upgrade your lifestyle then this is the spot for you. 1 Parking and one Storage. Pets Allowed and Rentals Allowed (id:39198)
Property Details
Interior
Features
Exterior
Parking
Garage spaces -
Garage type -
Total parking spaces 1
Condo Details
Amenities
Recreation Centre, Laundry - In Suite
Inclusions
Property History
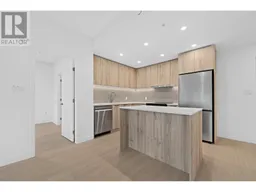 30
30
