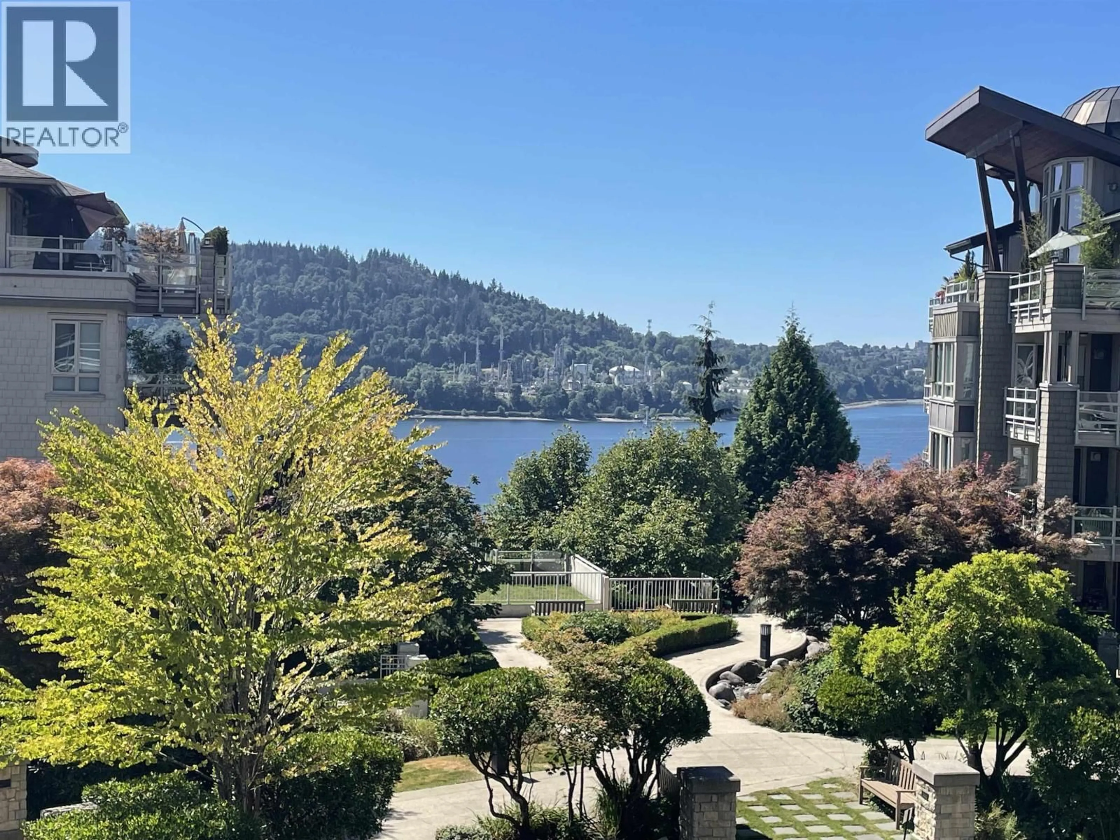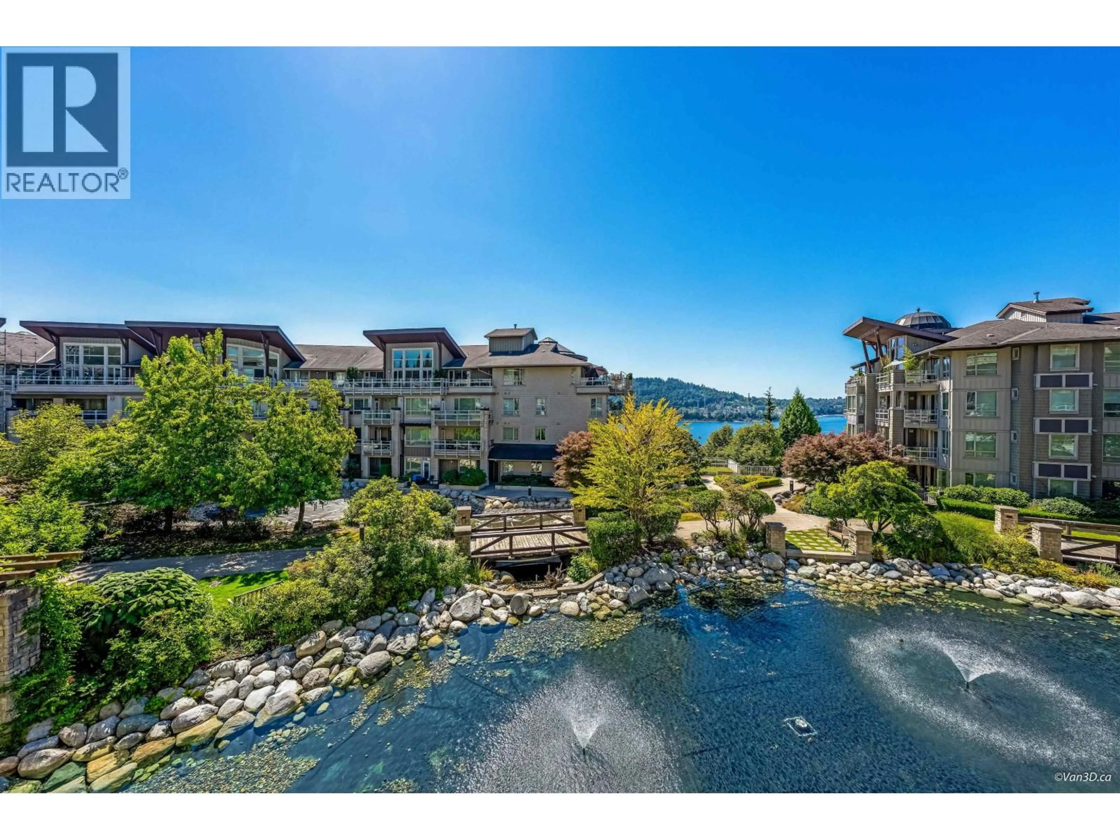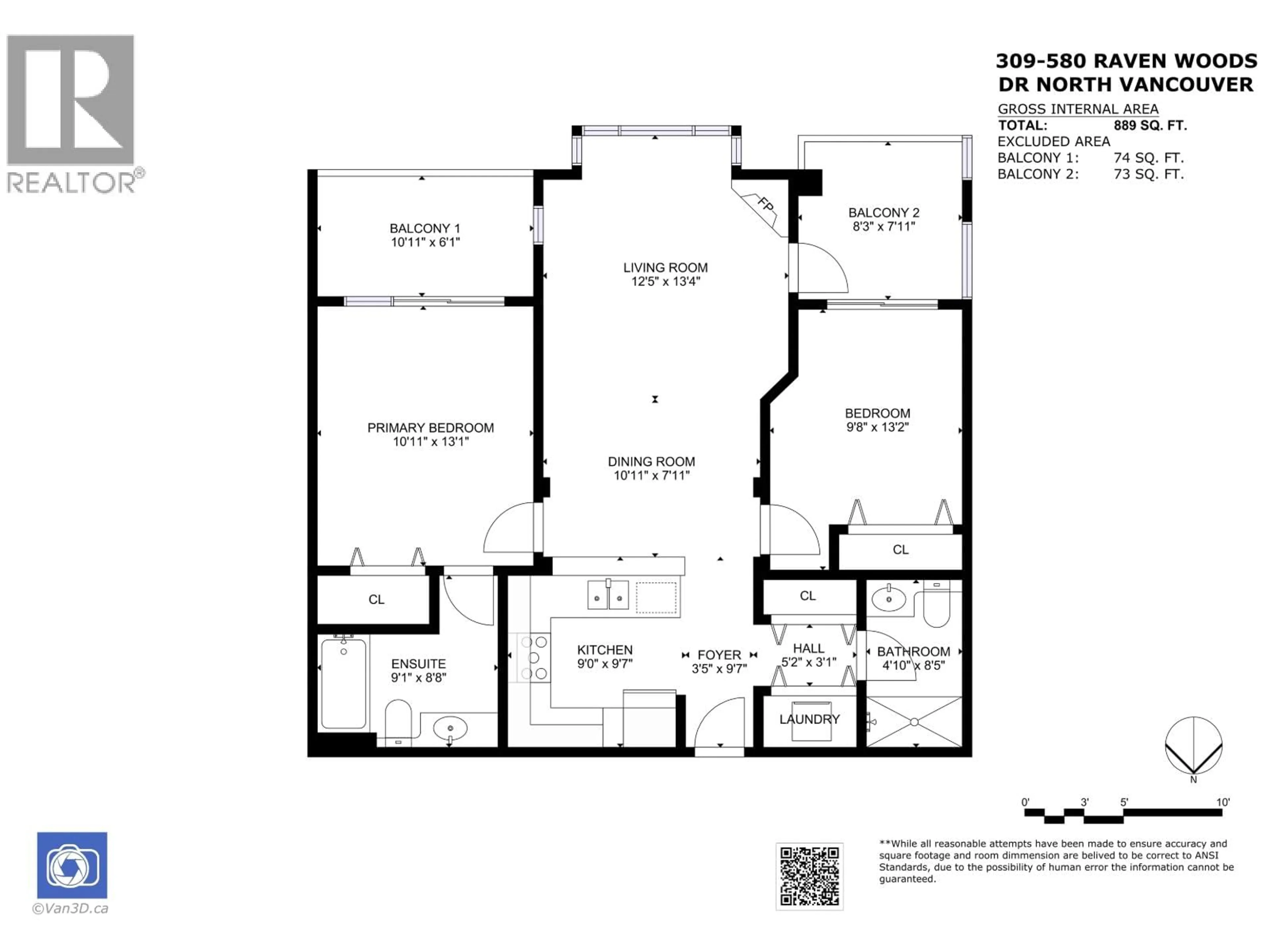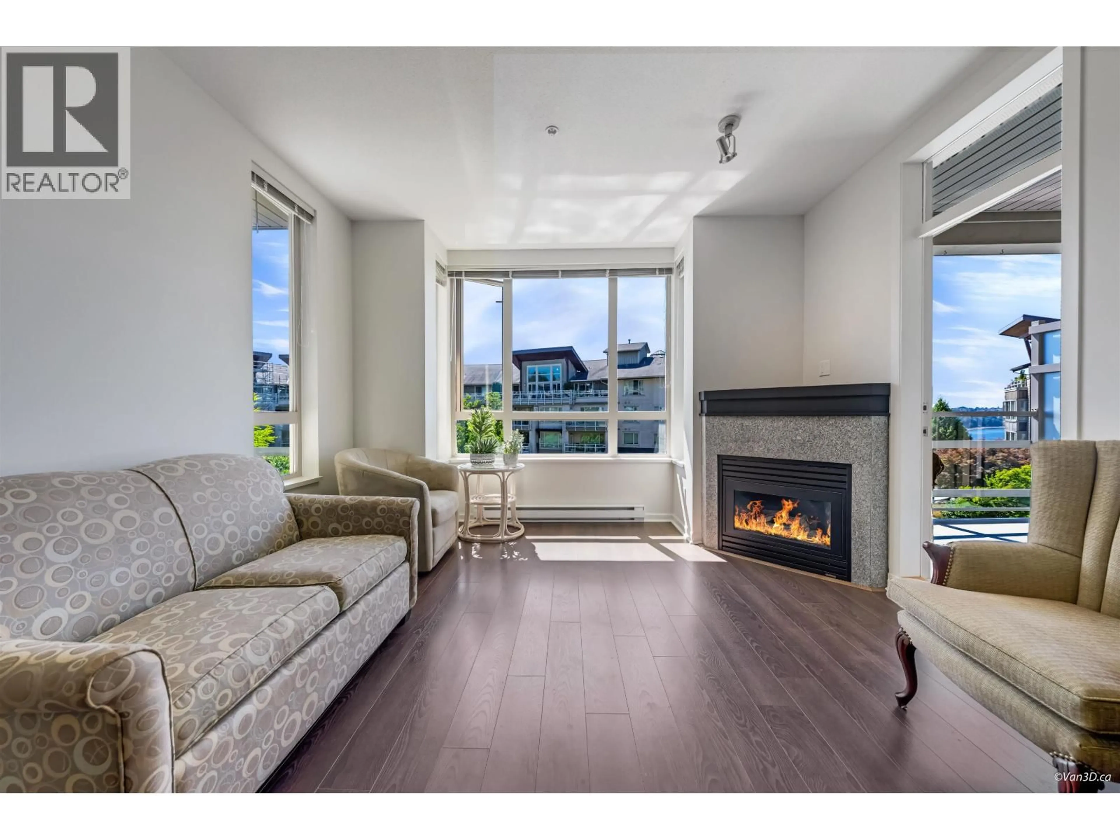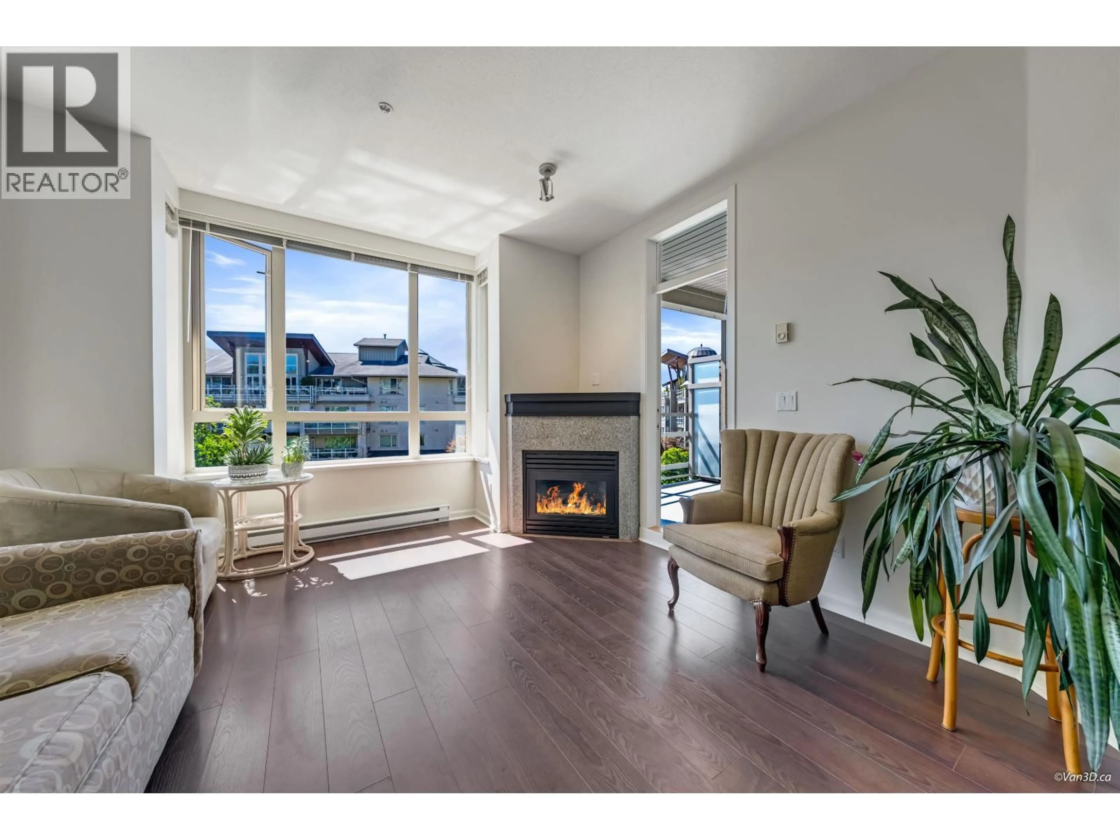309 - 580 RAVEN WOODS DRIVE, North Vancouver, British Columbia V7G2T2
Contact us about this property
Highlights
Estimated valueThis is the price Wahi expects this property to sell for.
The calculation is powered by our Instant Home Value Estimate, which uses current market and property price trends to estimate your home’s value with a 90% accuracy rate.Not available
Price/Sqft$770/sqft
Monthly cost
Open Calculator
Description
This Home is a Fantastic Price! South Ocean Views from this 2 Bedroom, 2 Bath, 2 Balcony home! This "IS" Raven Woods Best Buy at this price. Just shy of 900 square ft this home must be seen if your looking for a 2 bedroom that feels & shows very well. Wide open plan with stunning views, over sized windows, 9 ft ceilings, faux wood beam, granite ctr tops all rooms, kitchen features stainless steel appliances, open concept to dining area perfect for gatherings, completely re-painted, hard surface flooring thru-out, enjoy your favourite winter beverage on 2 spacious fully covered balconies. The second you walk in the door you will feel the Luxury Seasons at Raven Woods has to offer. Minutes to Deep Cove, World Class Mtn Biking, multiple water sports, 2 golf courses/2 ski hills, see this one! (id:39198)
Property Details
Interior
Features
Exterior
Parking
Garage spaces -
Garage type -
Total parking spaces 1
Property History
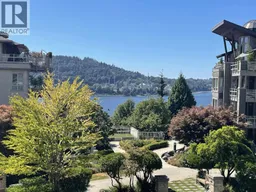 24
24
