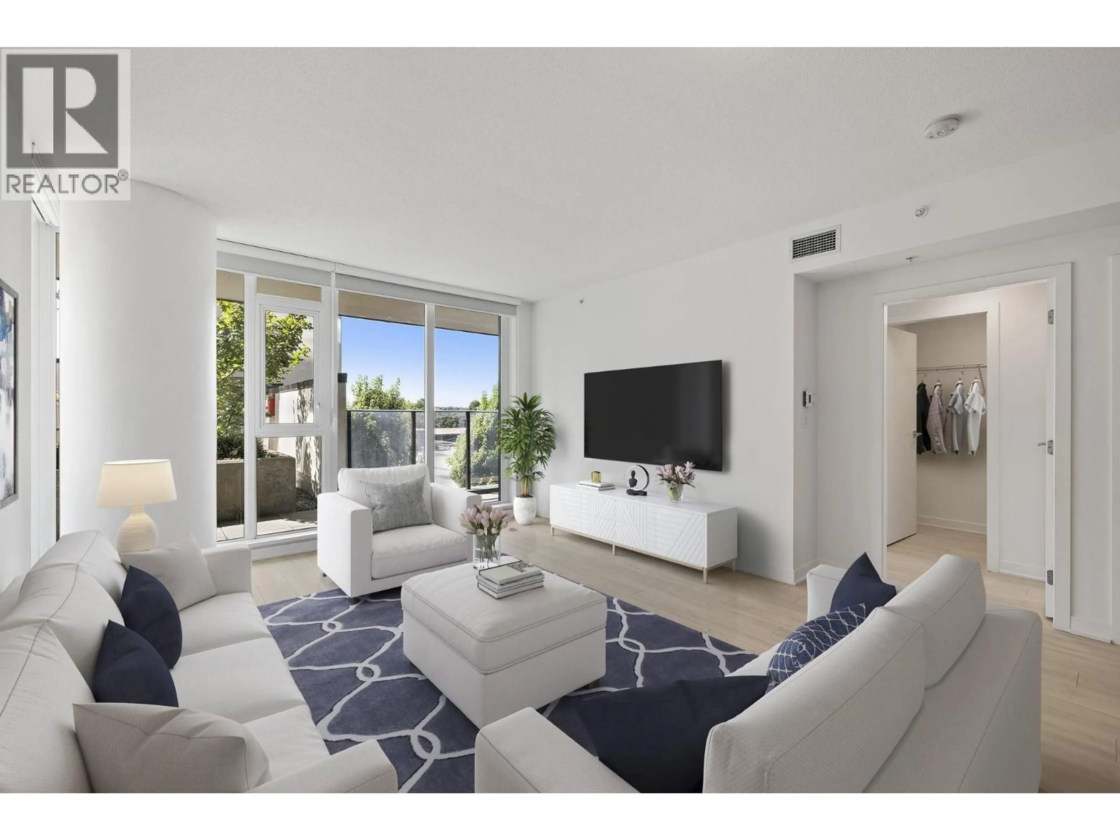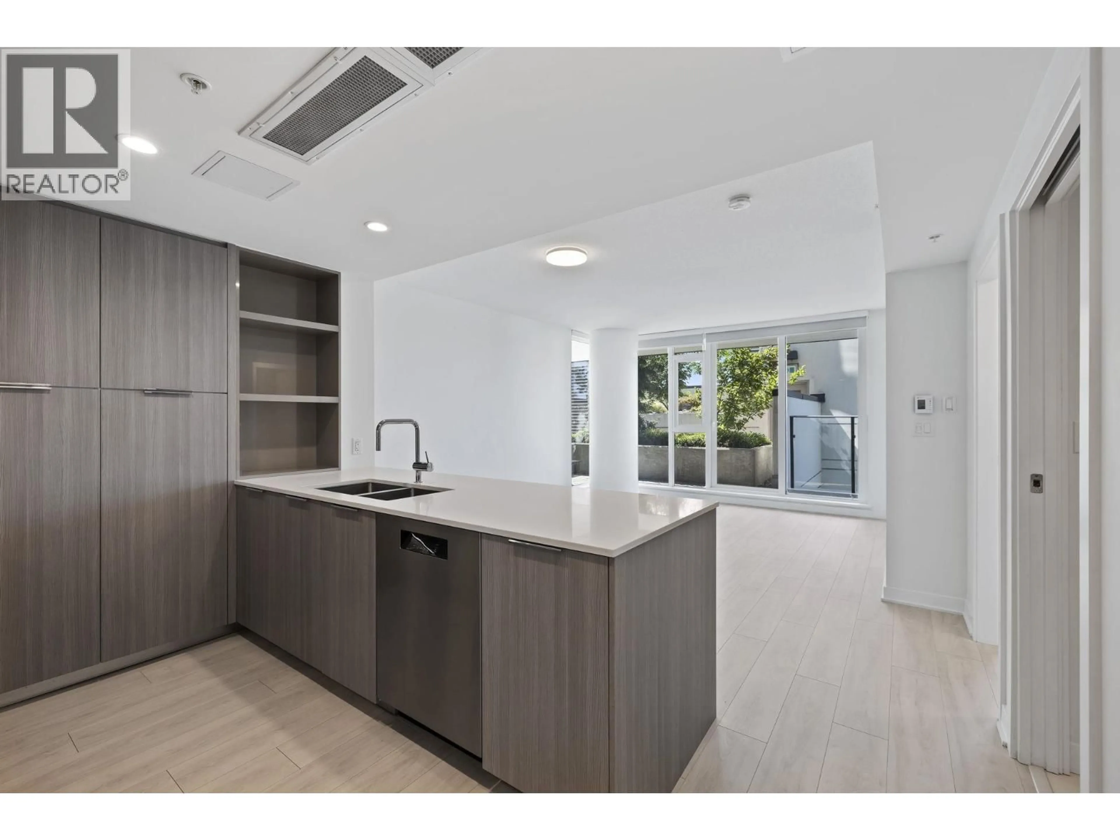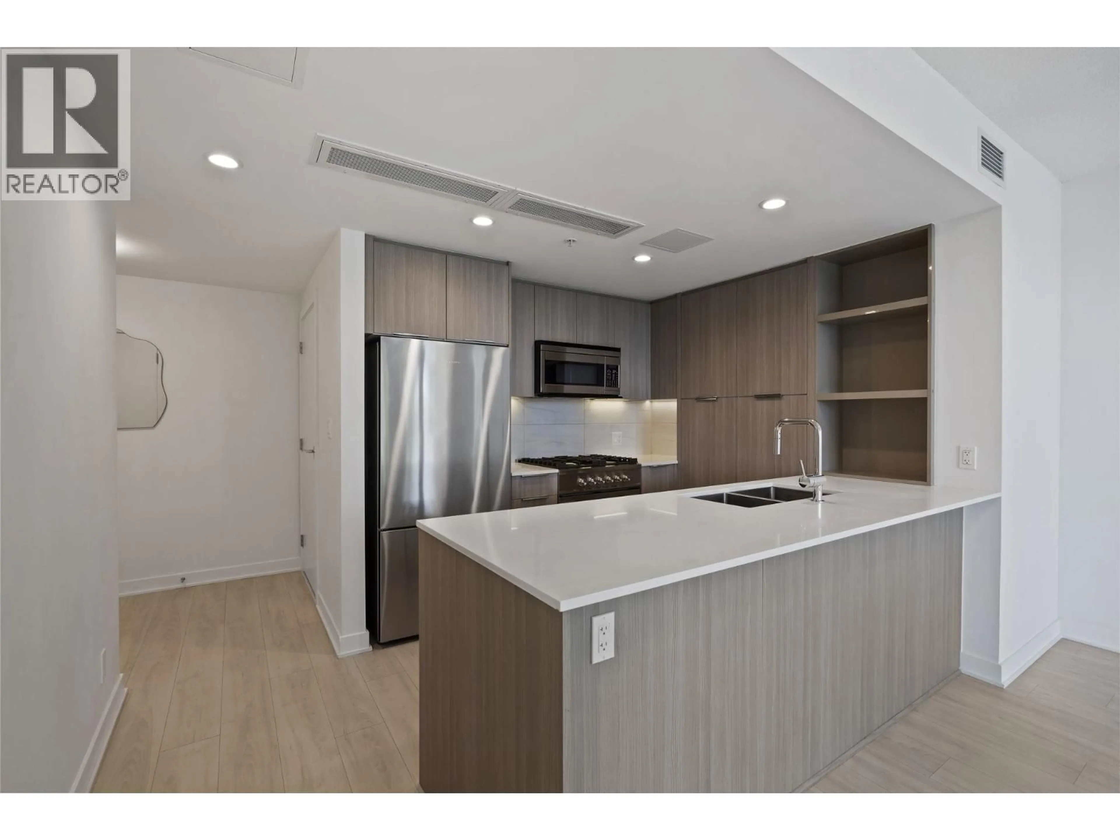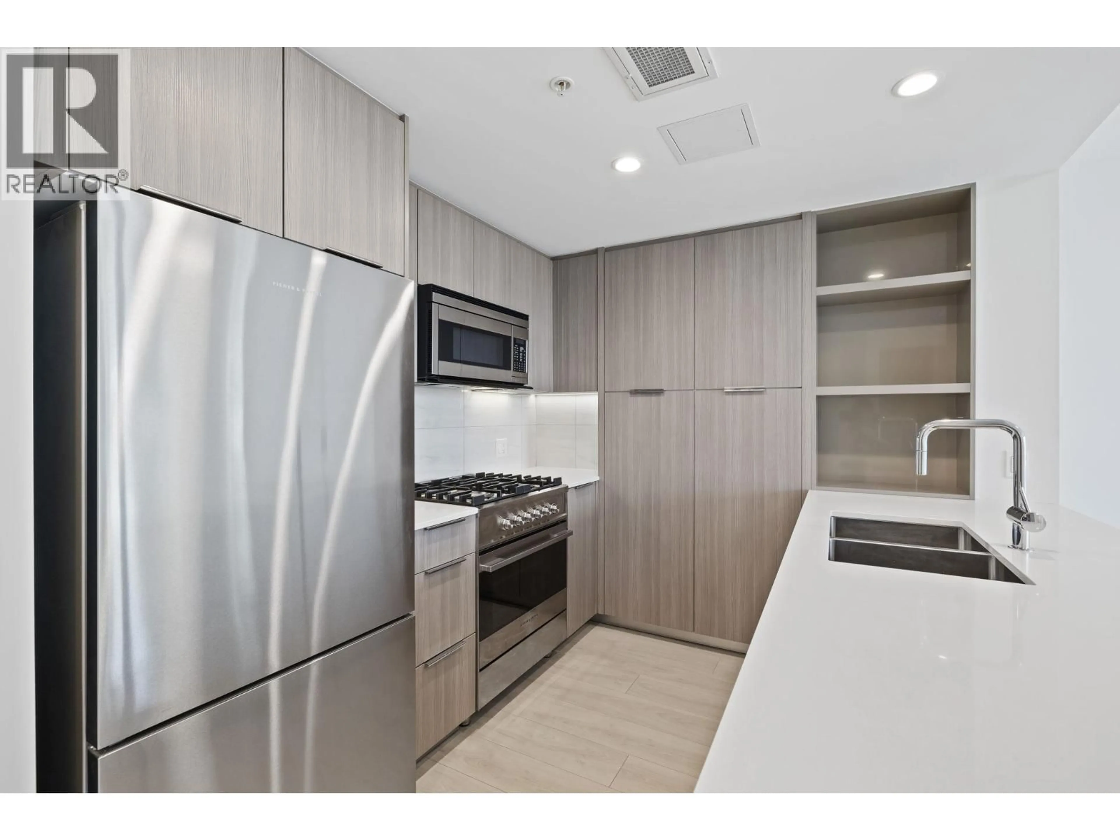303 - 1401 HUNTER STREET, North Vancouver, British Columbia V7J0E2
Contact us about this property
Highlights
Estimated valueThis is the price Wahi expects this property to sell for.
The calculation is powered by our Instant Home Value Estimate, which uses current market and property price trends to estimate your home’s value with a 90% accuracy rate.Not available
Price/Sqft$976/sqft
Monthly cost
Open Calculator
Description
QUICK POSSESSION AVAILABLE! Welcome to the largest one-bedroom floor plan at Hunter at Lynn Creek! This exceptional home features an expansive layout with a spacious private patio that opens directly onto the lush third-floor podium level, offering peaceful views of the gardens and health club. The generous living and dining area easily fits full-sized furniture, while the king-sized primary bedroom includes a walk-in closet and premium blackout blinds (a $3,000 upgrade). The sleek, modern bathroom is finished with high-end fixtures and a designer LED-lit mirror for a spa-like feel. A versatile den provides great in-suite storage or pantry space, in addition to a front entry closet and convenient in-suite laundry. Pet- and rental-friendly, this home offers flexibility for both owners and investors. Don´t miss this rare opportunity to own one of the best one-bedroom layouts in the building! (id:39198)
Property Details
Interior
Features
Exterior
Parking
Garage spaces -
Garage type -
Total parking spaces 1
Condo Details
Amenities
Exercise Centre, Laundry - In Suite
Inclusions
Property History
 34
34




