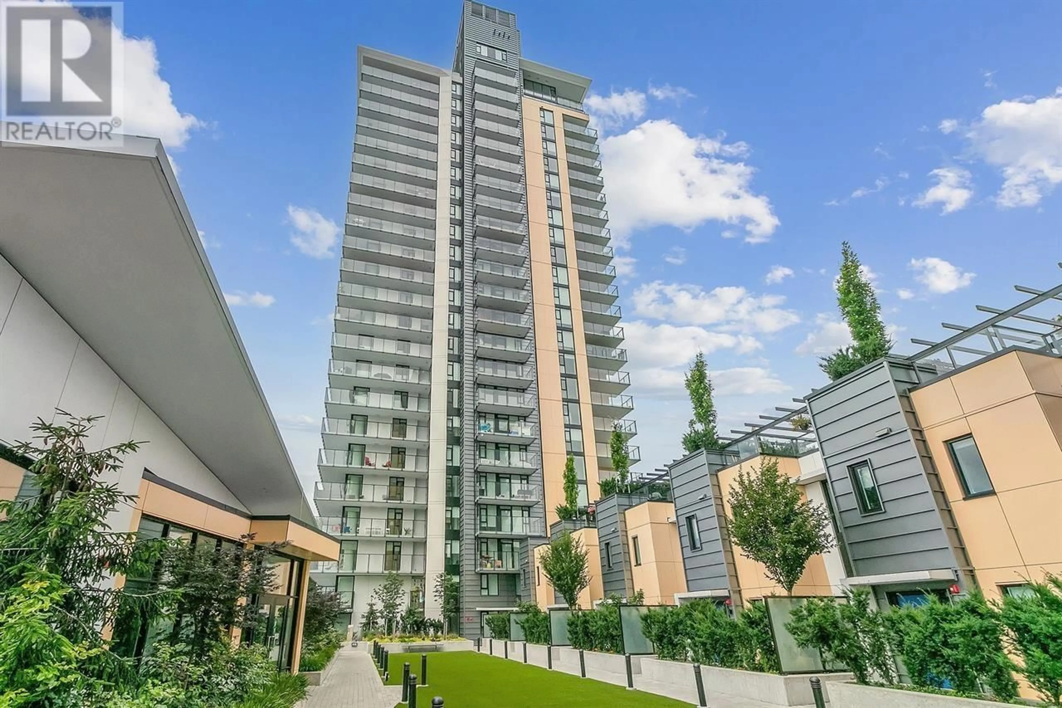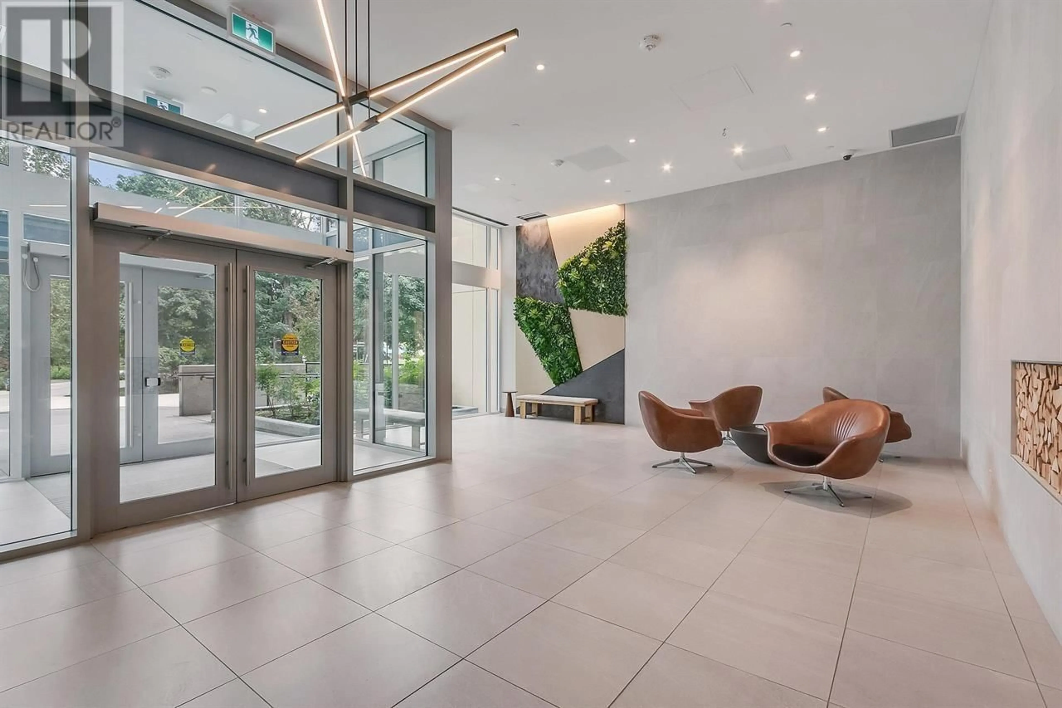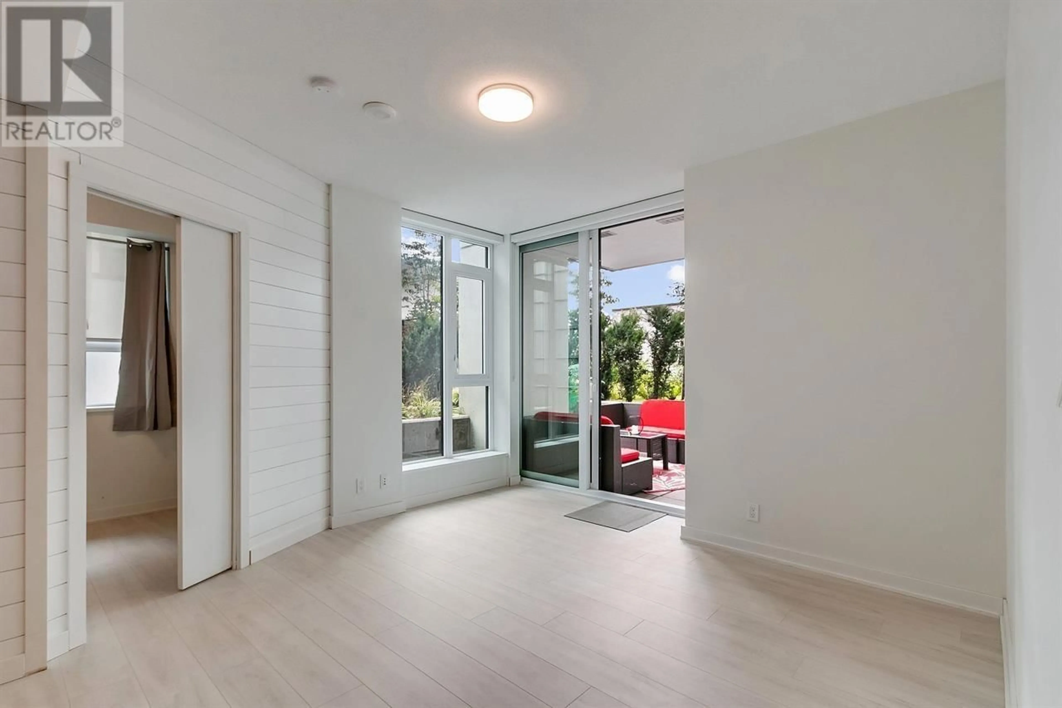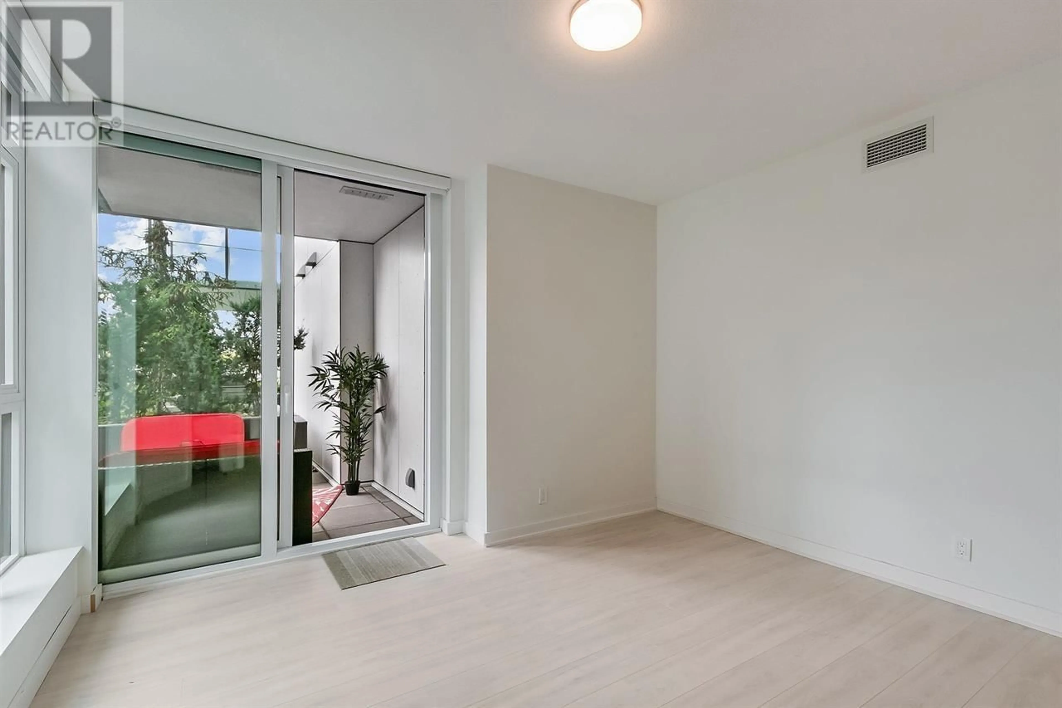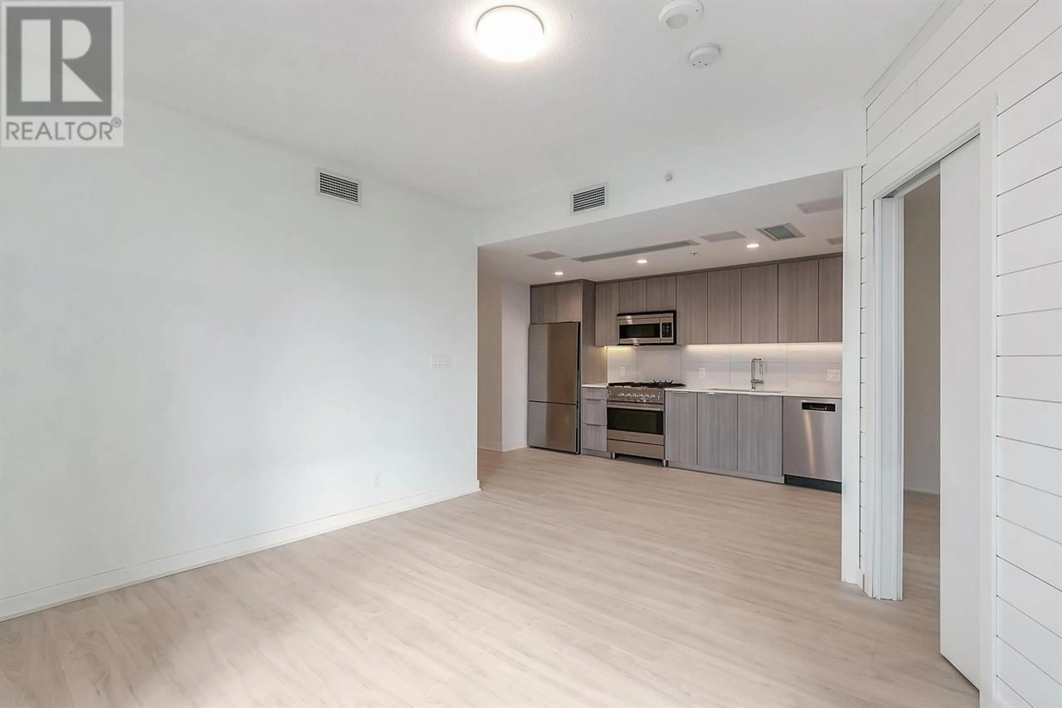302 - 1401 HUNTER STREET, North Vancouver, British Columbia V7J0E2
Contact us about this property
Highlights
Estimated ValueThis is the price Wahi expects this property to sell for.
The calculation is powered by our Instant Home Value Estimate, which uses current market and property price trends to estimate your home’s value with a 90% accuracy rate.Not available
Price/Sqft$1,033/sqft
Est. Mortgage$2,487/mo
Maintenance fees$359/mo
Tax Amount (2024)$3,256/yr
Days On Market45 days
Description
ALMOST BRAND NEW Jr. one bedroom with air conditioning/heat at the Hunter Lynn Creek. Best Value in new construction out there. Walking distance to Capilano University, Phibbs Exchange (major bus hub), shopping, restaurants, and is conveniently connected to the spirit bike and walking trail. 560 sq ft, 100 square ft patio 3rd floor courtyard garden with private patio. The courtyard at Hunter features 8,400 square feet of beautifully landscaped green space. Cozy indoor/outdoor lounge at its heart is a perfect place to relax and listen to the creek flow by. Comes with an EXTRA WIDE parking spot, electric vehicle charging station and storage locker. Pets and Rentals allowed! No AirBNB.This is definitely a must see! (id:39198)
Property Details
Interior
Features
Exterior
Parking
Garage spaces -
Garage type -
Total parking spaces 1
Condo Details
Amenities
Exercise Centre, Recreation Centre, Laundry - In Suite
Inclusions
Property History
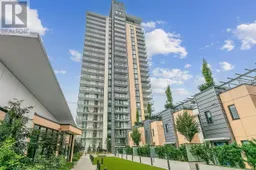 30
30
