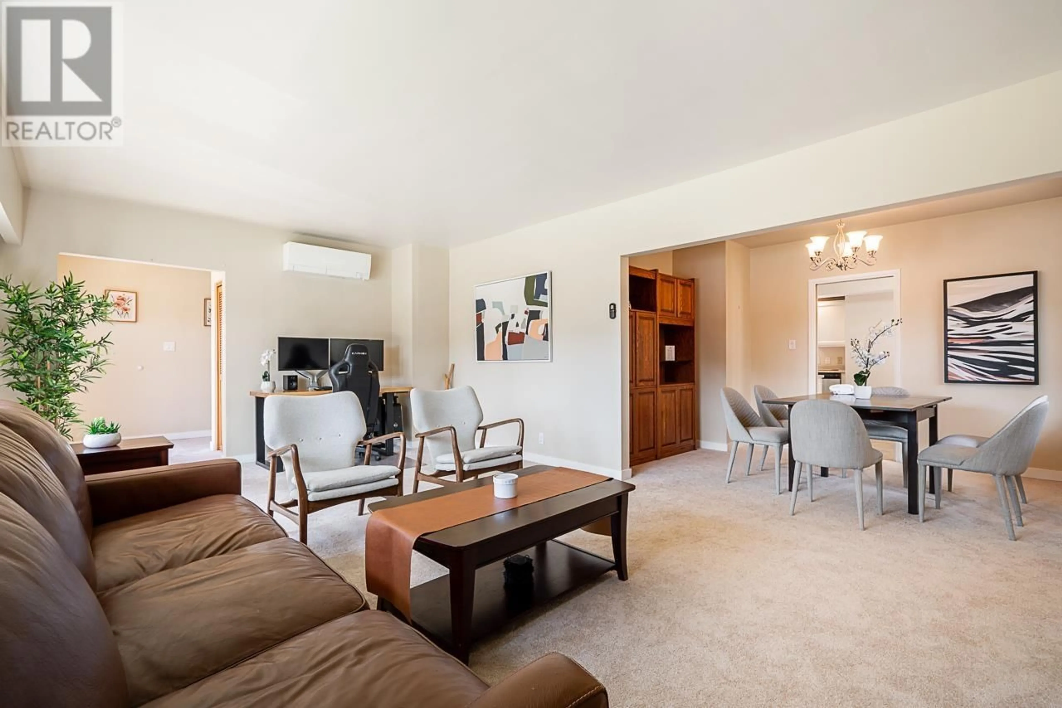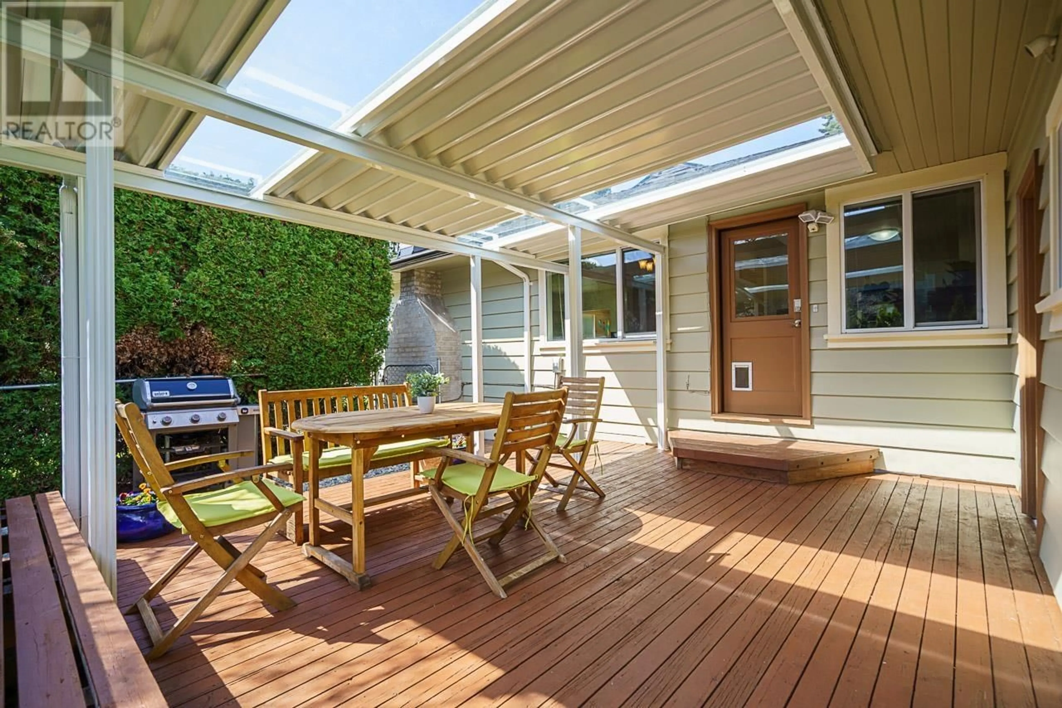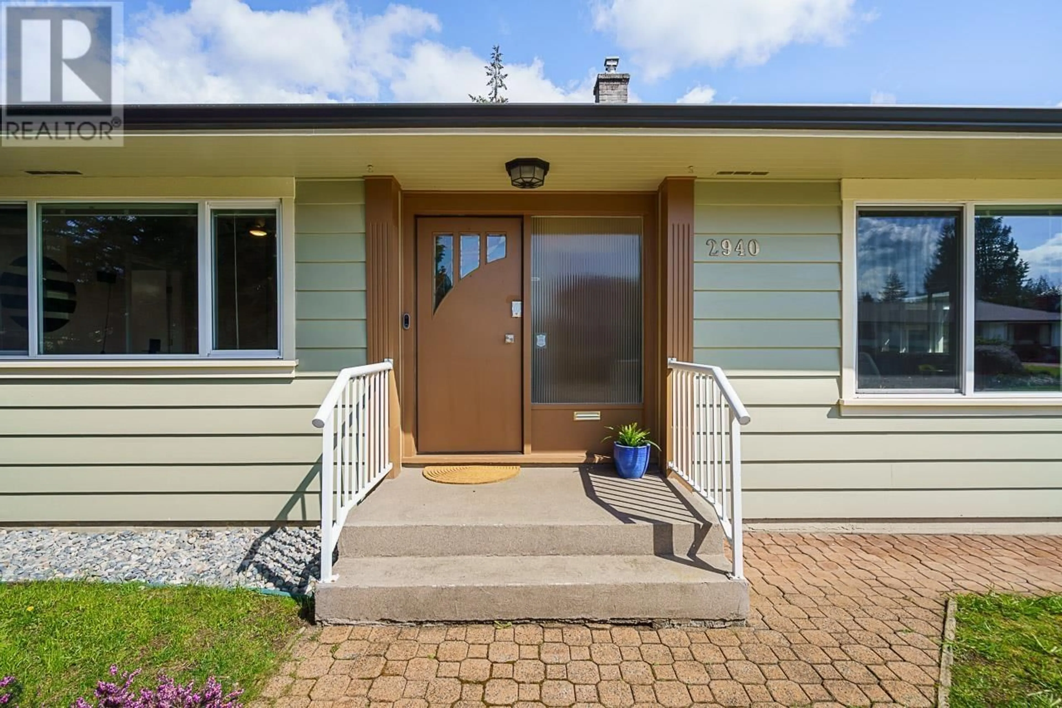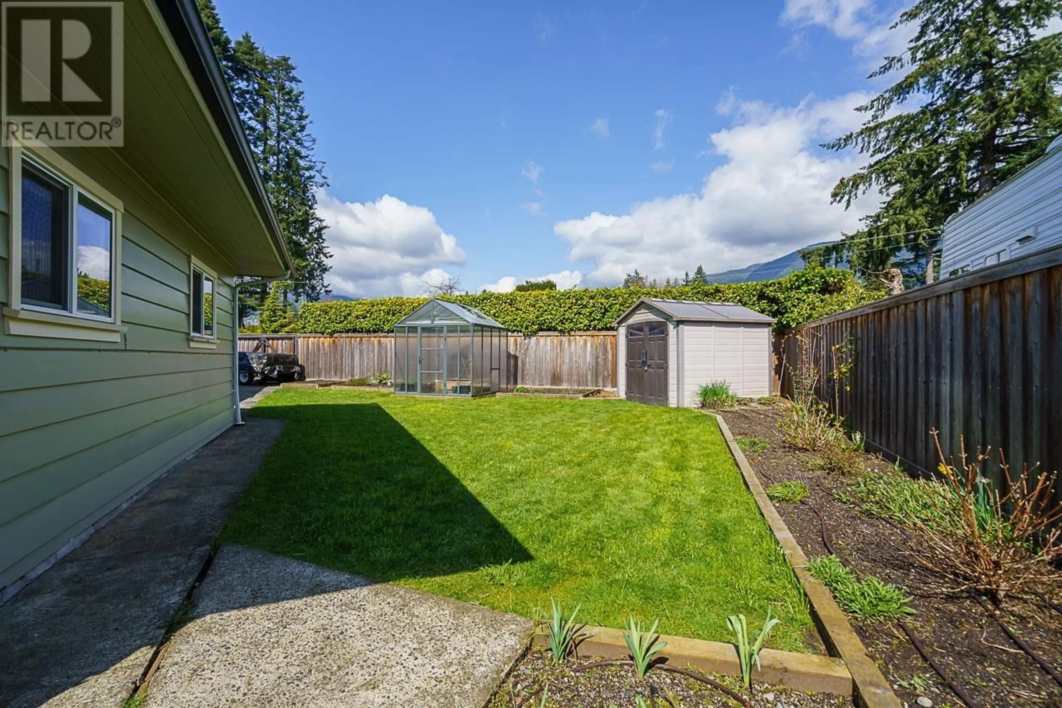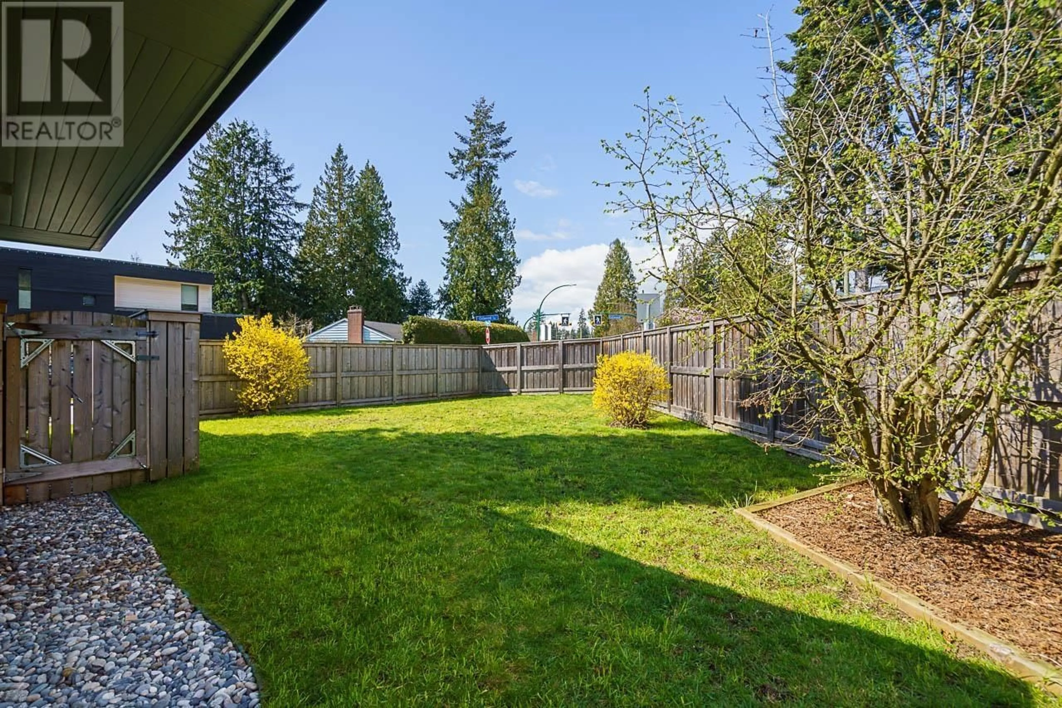2940 COLWOOD DRIVE, North Vancouver, British Columbia V7R3M9
Contact us about this property
Highlights
Estimated valueThis is the price Wahi expects this property to sell for.
The calculation is powered by our Instant Home Value Estimate, which uses current market and property price trends to estimate your home’s value with a 90% accuracy rate.Not available
Price/Sqft$1,209/sqft
Monthly cost
Open Calculator
Description
Steps to Edgemont! Smartly updated 3 bed, 2 bath rancher on a nearly 10,000 SQFT SUNNY LOT! Tons of outdoor space including a covered patio & tremendous wrap around backyard - fully fenced! Living and dining rooms are filled with natural light & include a gas fireplace + air conditioning. Kitchen has direct access to a covered outdoor patio for seamless indoor / outdoor living. Attached flex space is perfect for a workshop, office, play room, or storage! Primary bedroom offers a spacious walk in closet + renovated 4pc ensuite bathroom. Updated windows, roof, HW tank, + 2 heat pumps (A/C)! Incredible proximity to Edgemont Village, Highlands Elementary, and Delbrook Rec Center! Beautiful mountain views inside and outside the home! (id:39198)
Property Details
Interior
Features
Exterior
Parking
Garage spaces -
Garage type -
Total parking spaces 2
Property History
 30
30
