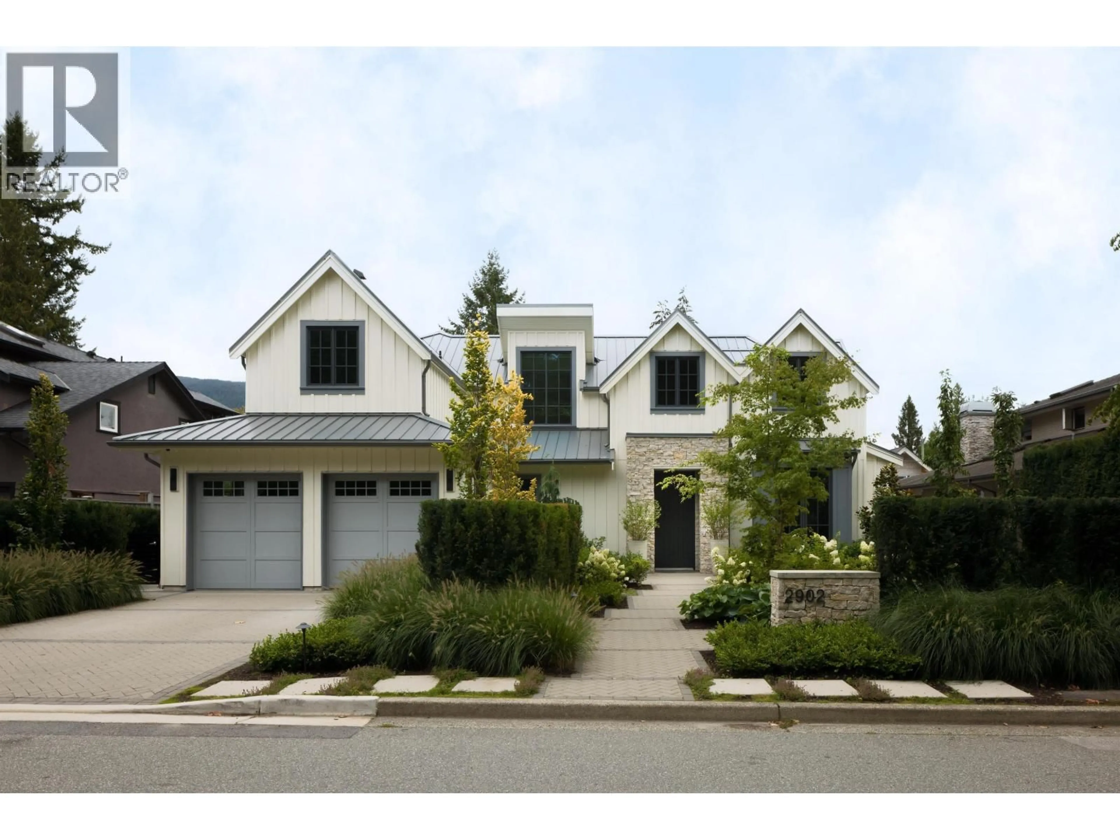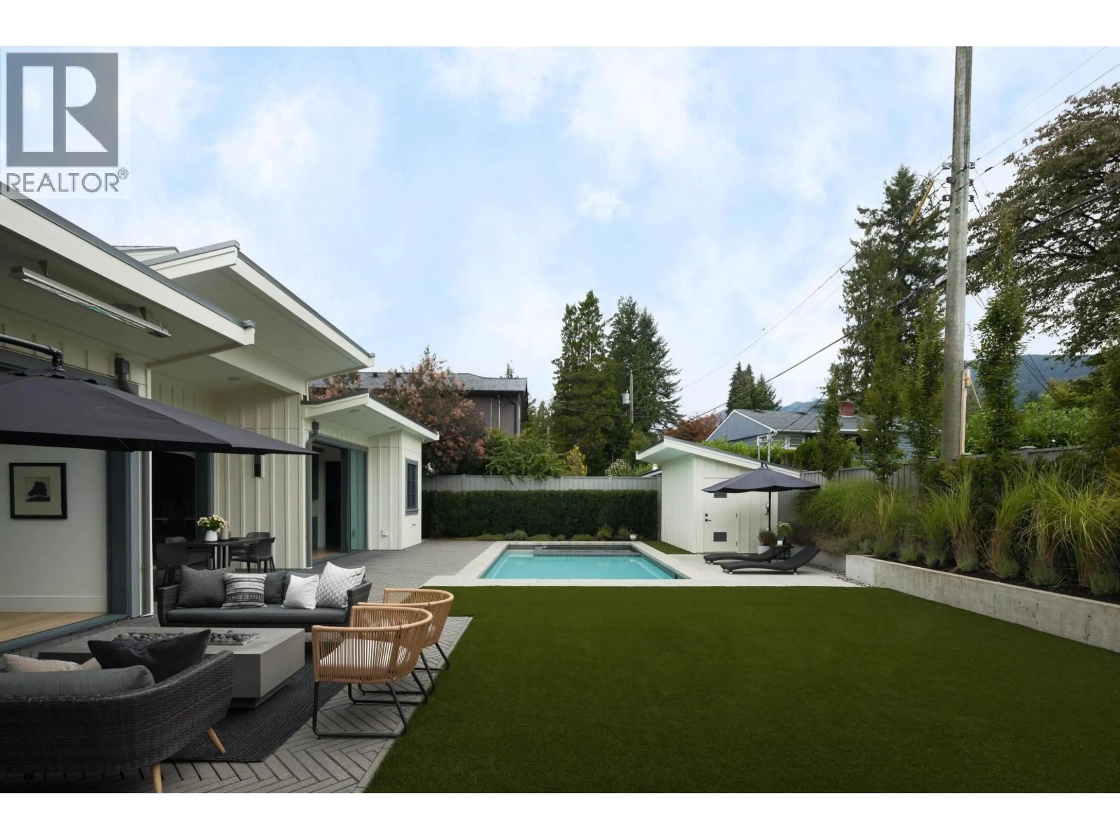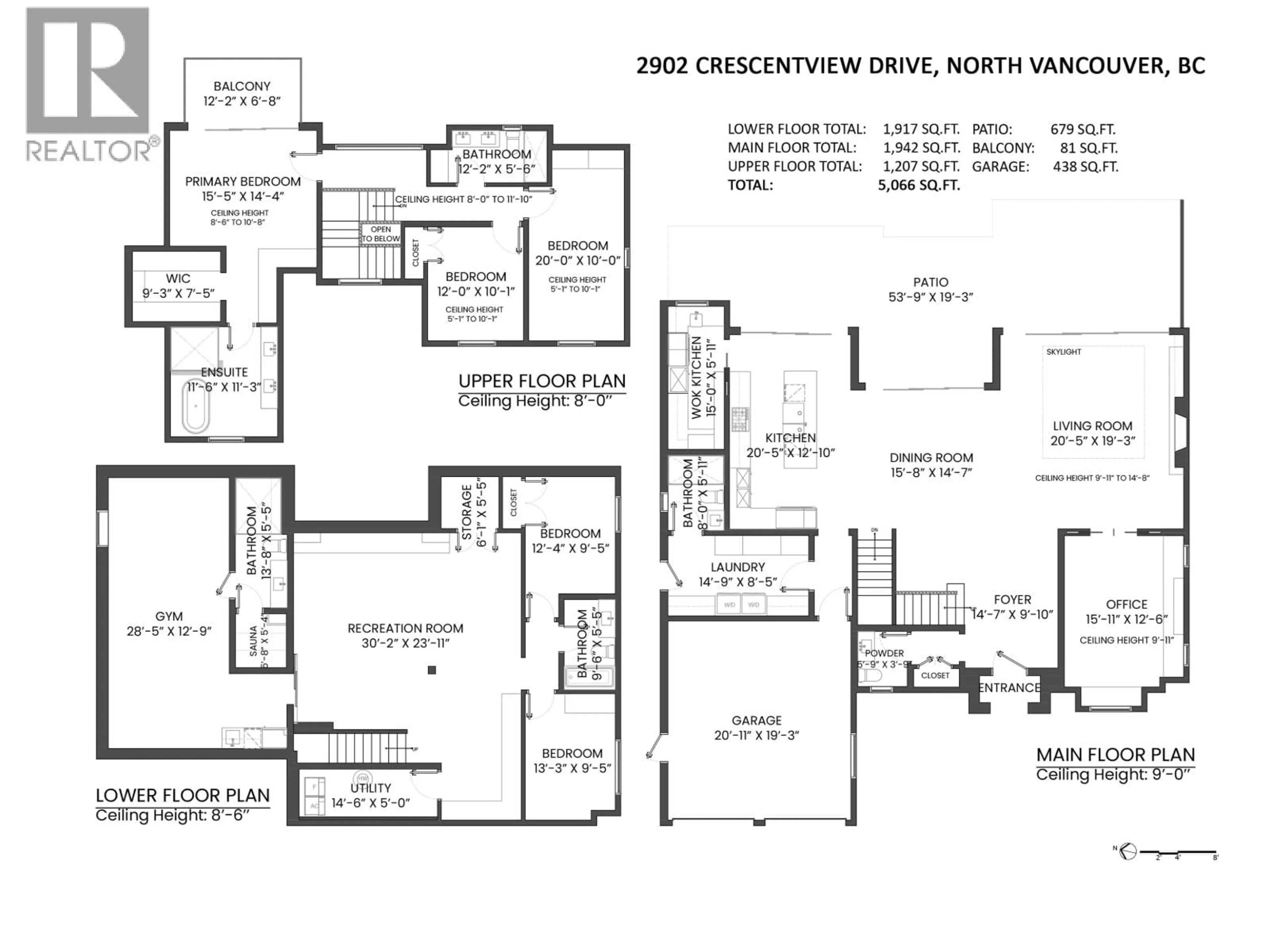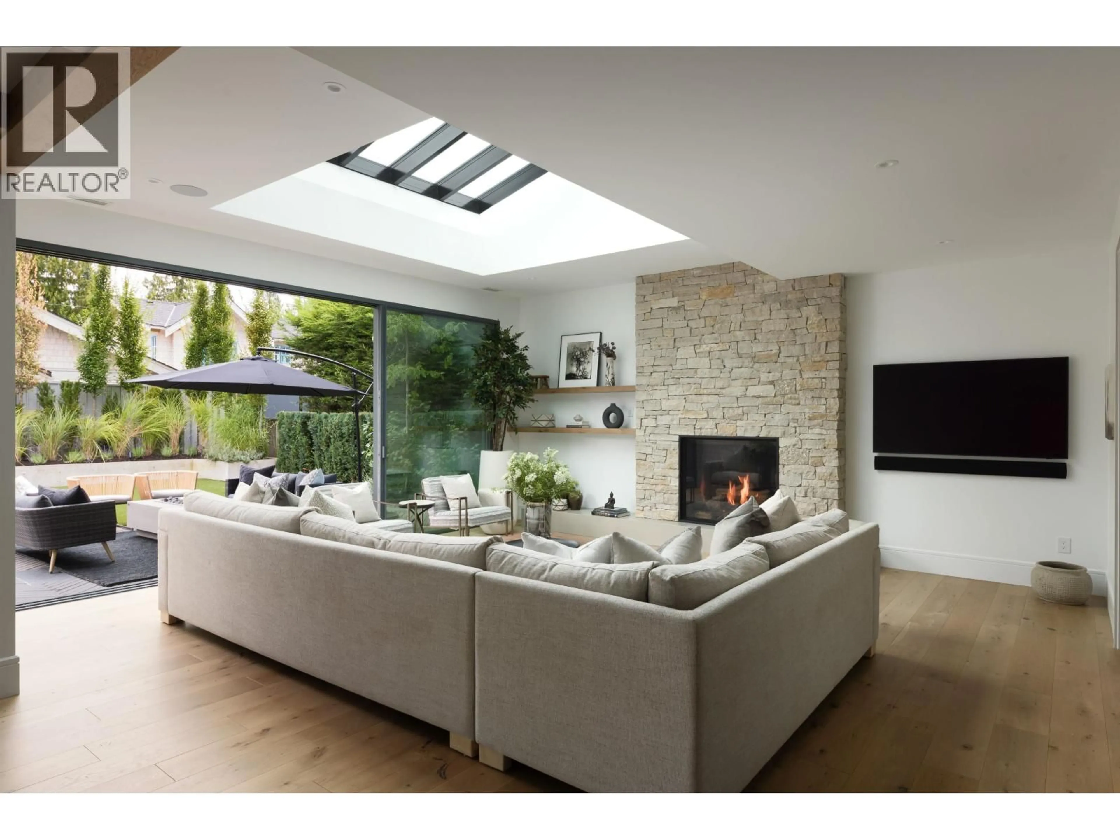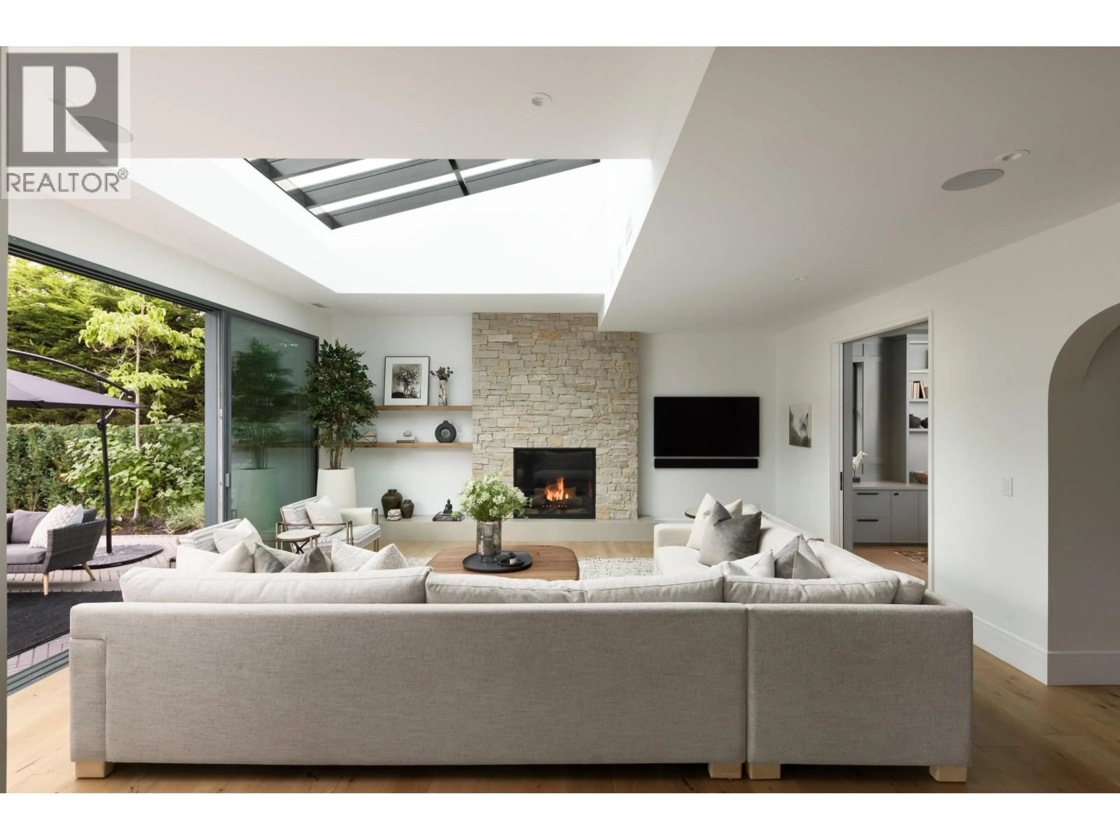2902 CRESCENTVIEW DRIVE, North Vancouver, British Columbia V7R2V1
Contact us about this property
Highlights
Estimated valueThis is the price Wahi expects this property to sell for.
The calculation is powered by our Instant Home Value Estimate, which uses current market and property price trends to estimate your home’s value with a 90% accuracy rate.Not available
Price/Sqft$1,166/sqft
Monthly cost
Open Calculator
Description
An architectural masterpiece in the heart of Edgemont Village, this residence offers over 5,000 square ft of refined luxury across three levels, designed by Formwerks and built to perfection by E2 Homes. A sophisticated open-concept design unfolds to a private backyard sanctuary, complete with pool, hot tub, firepit, and low-maintenance synthetic turf-an entertainer´s dream. The interior is equally captivating, featuring a gourmet kitchen with adjoining pantry, bespoke living and dining spaces, a stylish home office, and expansive walls of glass that blur the line between indoors & out. Upstairs, 3 serene bedrooms provide comfort & elegance, while the lower level is dedicated to wellness and leisure with a spacious gym, sauna, rec room, and 2 bedrooms. Highlands and Handsworth School catchments. (id:39198)
Property Details
Interior
Features
Exterior
Features
Parking
Garage spaces -
Garage type -
Total parking spaces 4
Property History
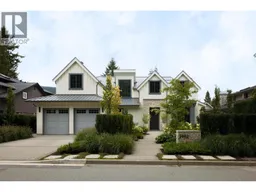 38
38
