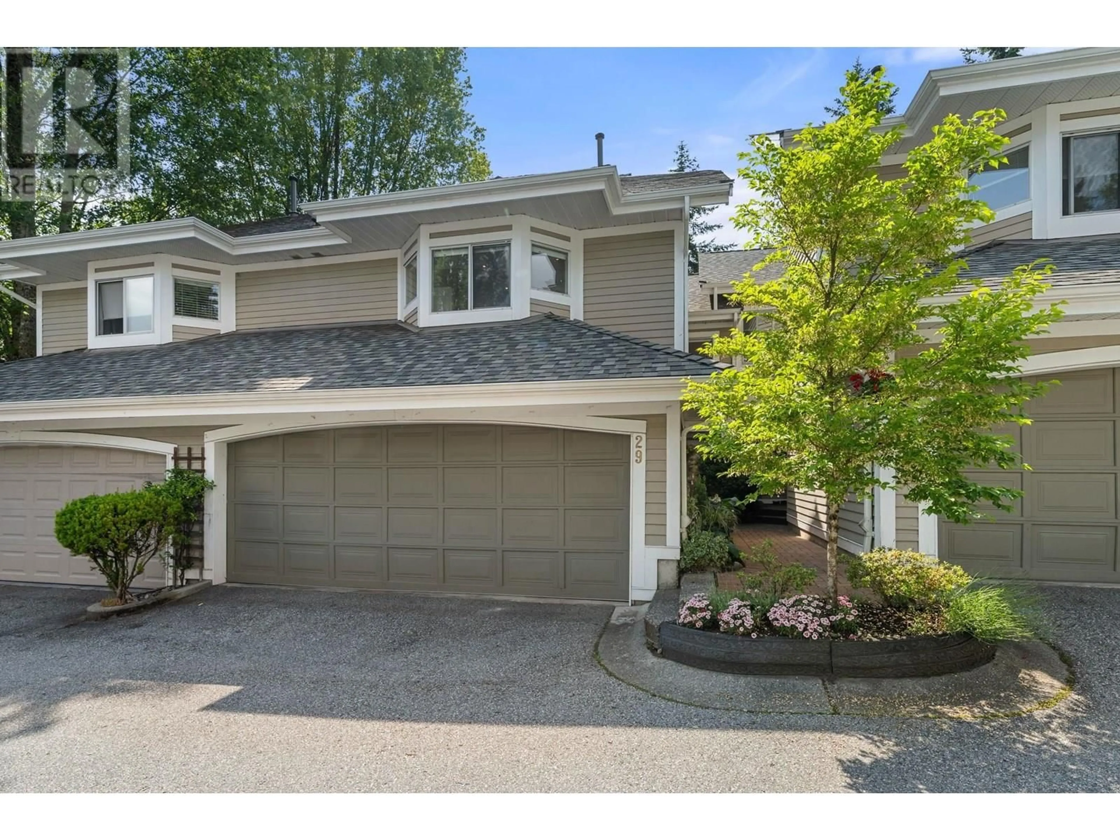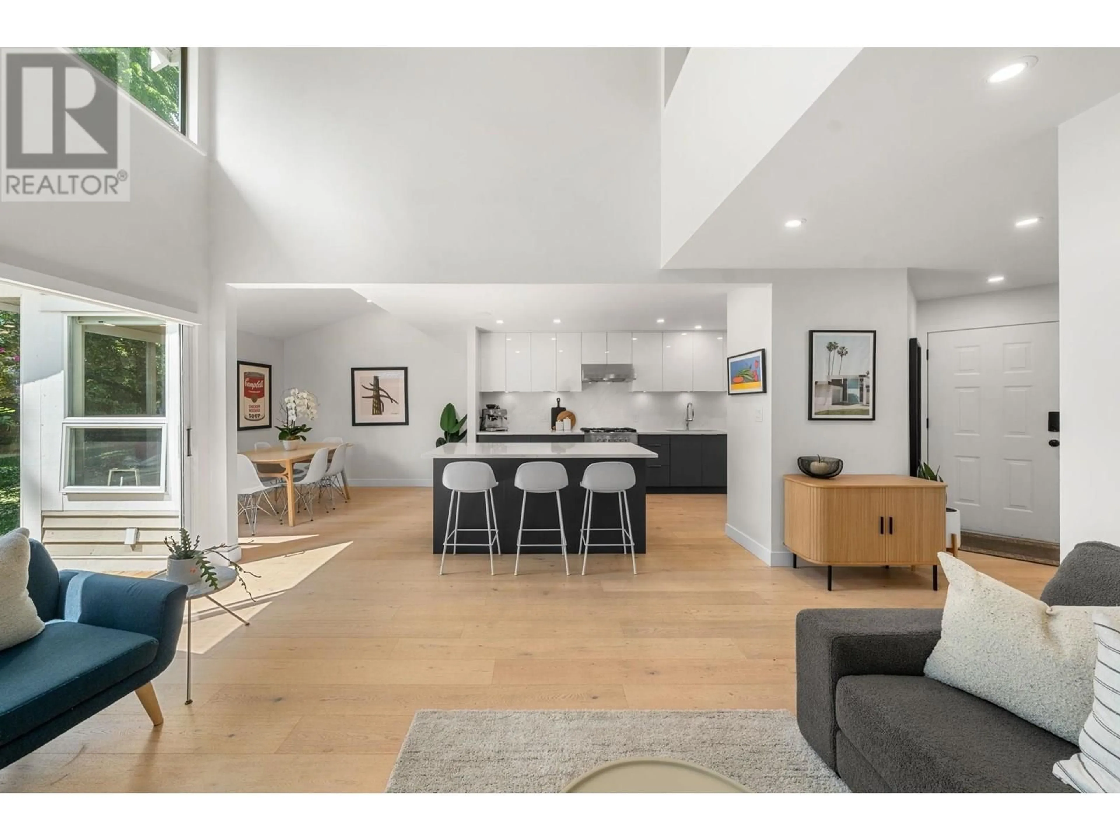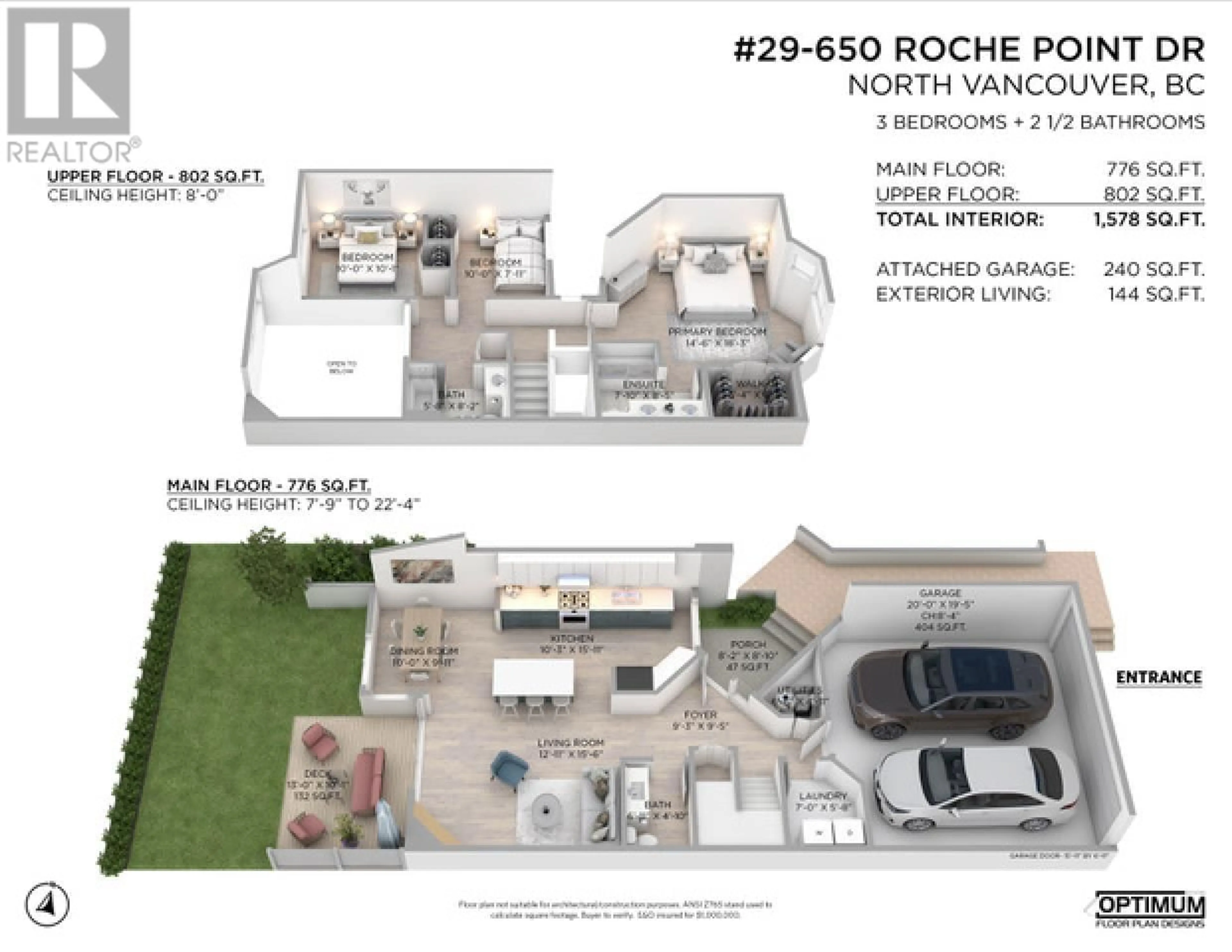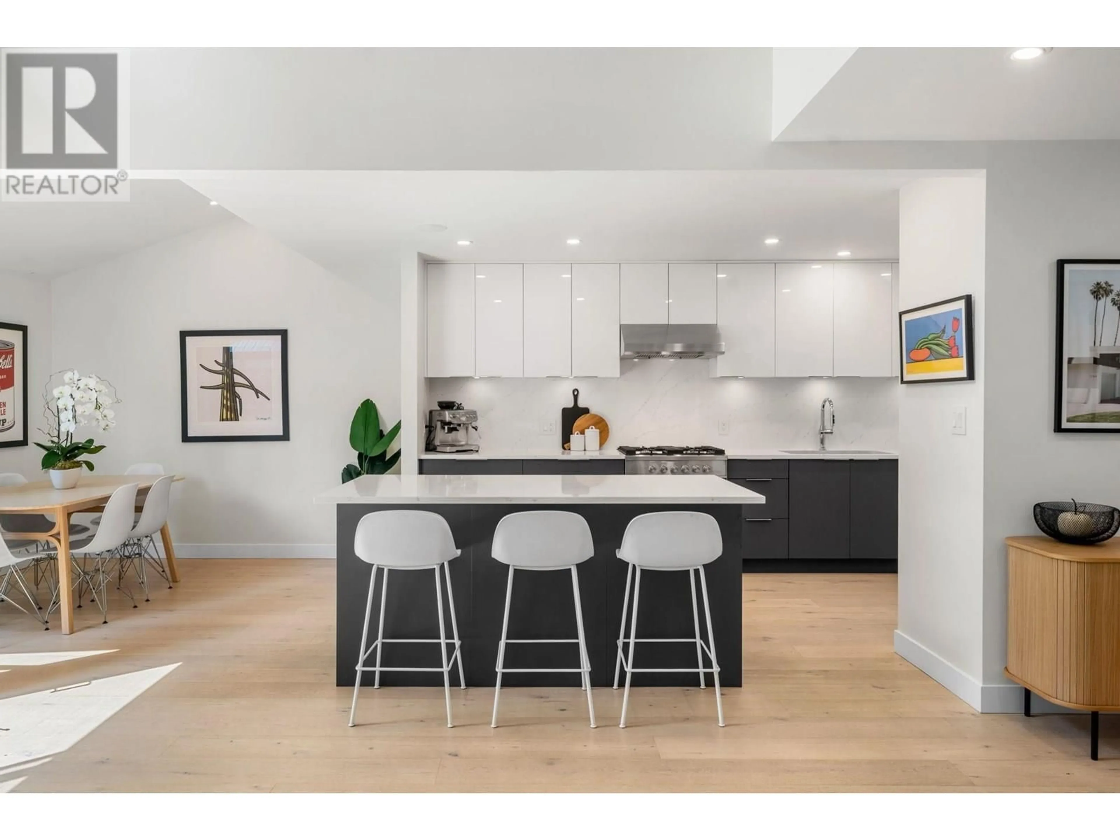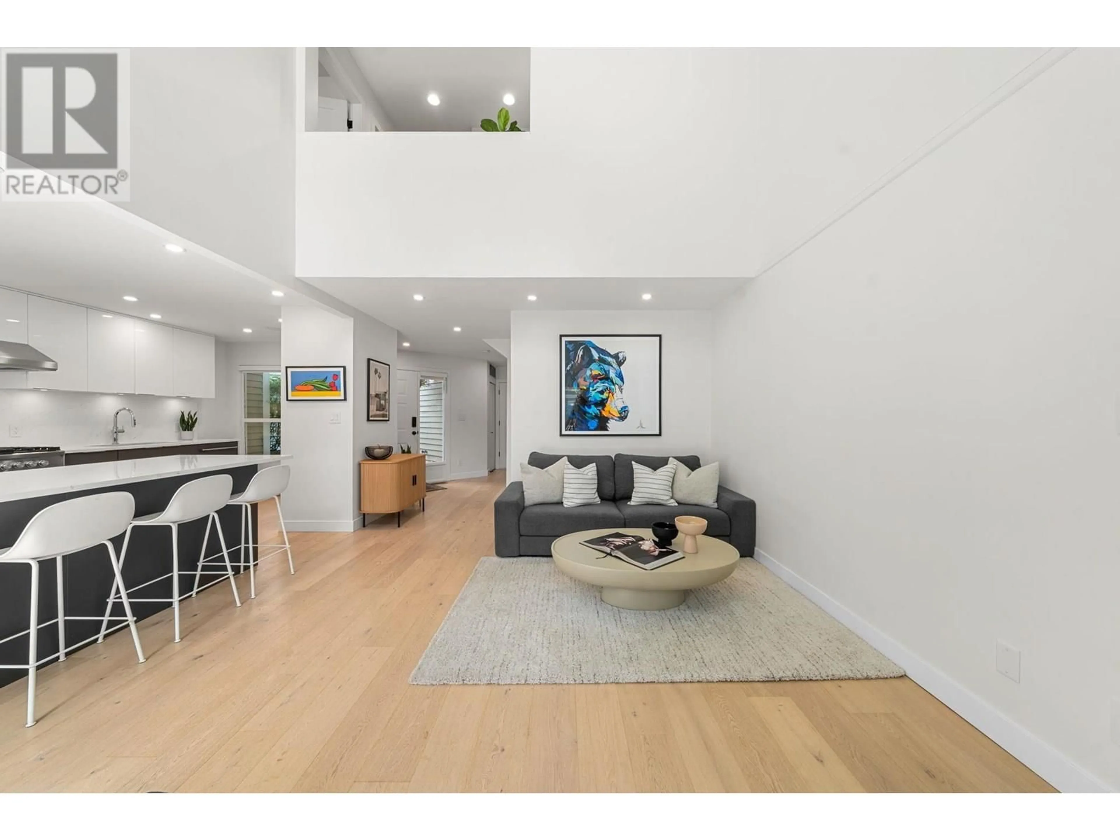29 - 650 ROCHE POINT DRIVE, North Vancouver, British Columbia V7H2Z5
Contact us about this property
Highlights
Estimated ValueThis is the price Wahi expects this property to sell for.
The calculation is powered by our Instant Home Value Estimate, which uses current market and property price trends to estimate your home’s value with a 90% accuracy rate.Not available
Price/Sqft$823/sqft
Est. Mortgage$5,579/mo
Maintenance fees$477/mo
Tax Amount (2024)$4,842/yr
Days On Market17 hours
Description
Step into elevated design in this architecturally striking 3-bed, 3-bath townhome, offering nearly 1,600 sq.ft. of refined living over 2 levels. Soaring 22-foot ceilings and expansive windows create a sense of space and light, anchored by wide plank oak HW floors & a sleek chef´s kitchen with gas range, contemporary cabinetry & integrated pantry. Upstairs, you'll find the ideal family-friendly layout:3 generous bedrooms & two full bathrooms all on one level, with oversized primary retreat, walk-in closet & 5-piece ensuite. Enjoy seamless indoor-outdoor flow with level deck/grassy area off the living room - ideal for summer BBQ's & kids/pets. Attached 2 CAR GARAGE! Peace of mind -new furnace, reno w/permits, upgraded appliances/HW tank & roof. OPEN Thurs 10am-12pm & 5-6:30pm, SAT/SUN 2-4pm. (id:39198)
Property Details
Interior
Features
Exterior
Parking
Garage spaces -
Garage type -
Total parking spaces 2
Condo Details
Amenities
Laundry - In Suite
Inclusions
Property History
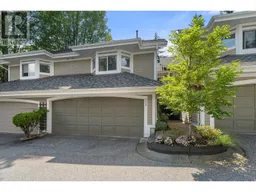 32
32
