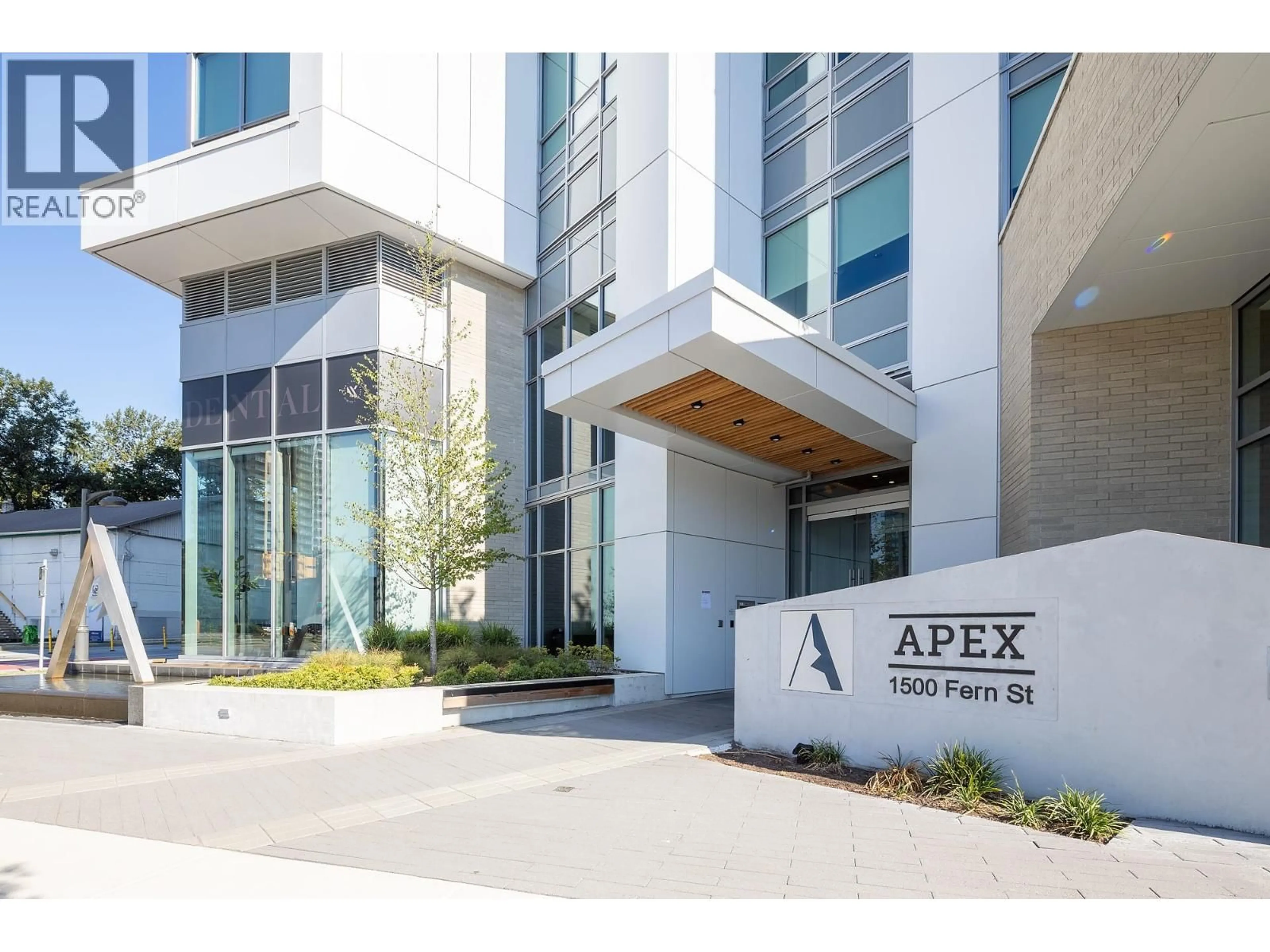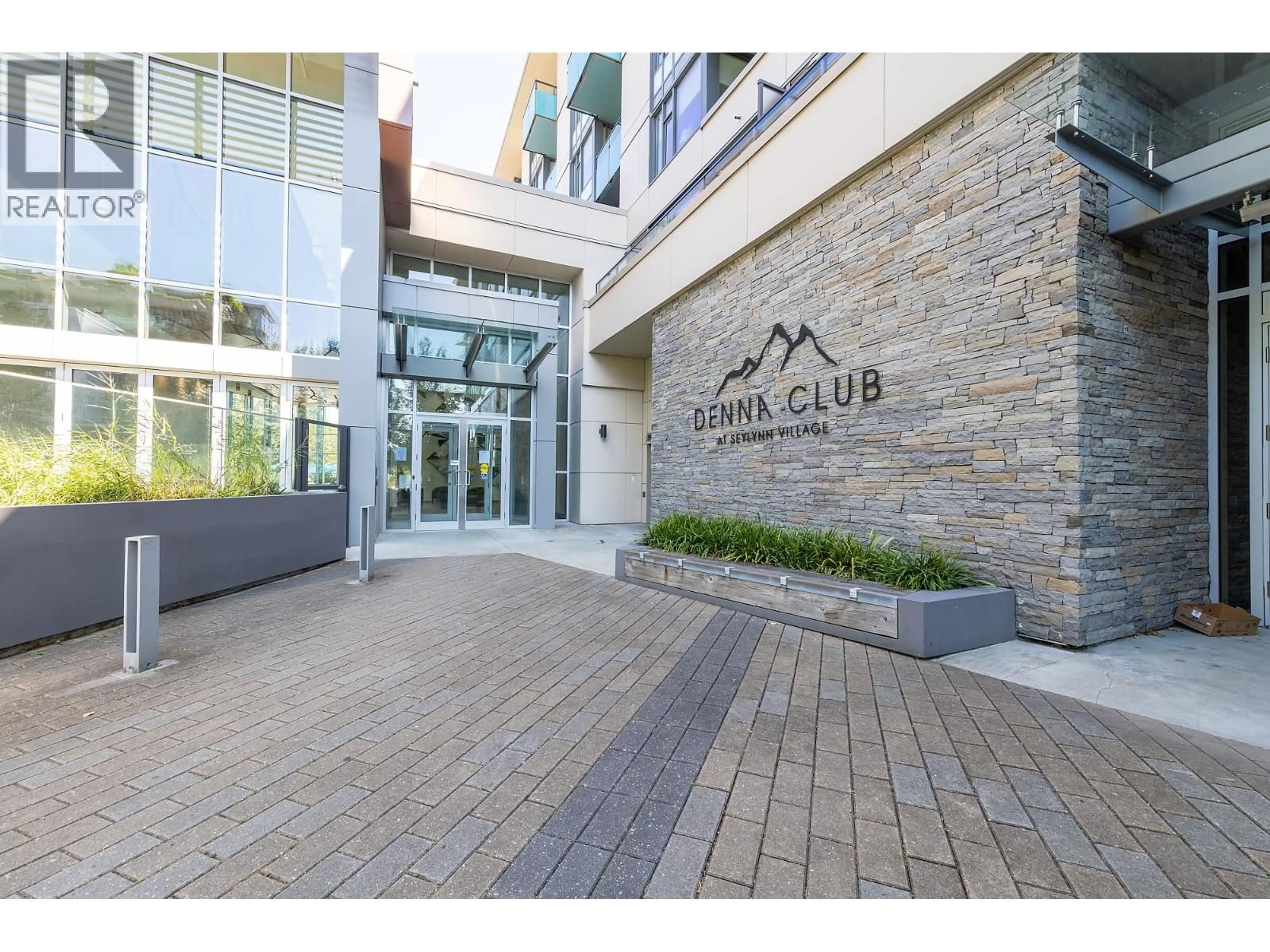2406 - 1500 FERN STREET, North Vancouver, British Columbia V7J0E6
Contact us about this property
Highlights
Estimated valueThis is the price Wahi expects this property to sell for.
The calculation is powered by our Instant Home Value Estimate, which uses current market and property price trends to estimate your home’s value with a 90% accuracy rate.Not available
Price/Sqft$1,547/sqft
Monthly cost
Open Calculator
Description
Stunning Views! Step into unparalleled elegance at The Denna Collection at Apex, where luxury living is redefined. These stunning residences showcase soaring 18-foot ceilings, top-tier Gaggenau appliances with a built-in wine fridge, heated tile floors, and sweeping panoramic views. Natural light floods the interiors through expansive floor-to-ceiling triple-glazed windows, offering both brilliance and superior energy efficiency. With two bedrooms upstairs and one on the main floor, enjoy the privacy of your own oceanand city-facing terrace. Residents also enjoy exclusive access to the Denna Club´s exceptional amenities, including an infinity pool, hot tub, steam room, sauna, fully equipped fitness centre, and elegant party room. (id:39198)
Property Details
Interior
Features
Exterior
Features
Parking
Garage spaces -
Garage type -
Total parking spaces 2
Condo Details
Amenities
Exercise Centre, Guest Suite, Laundry - In Suite
Inclusions
Property History
 34
34





