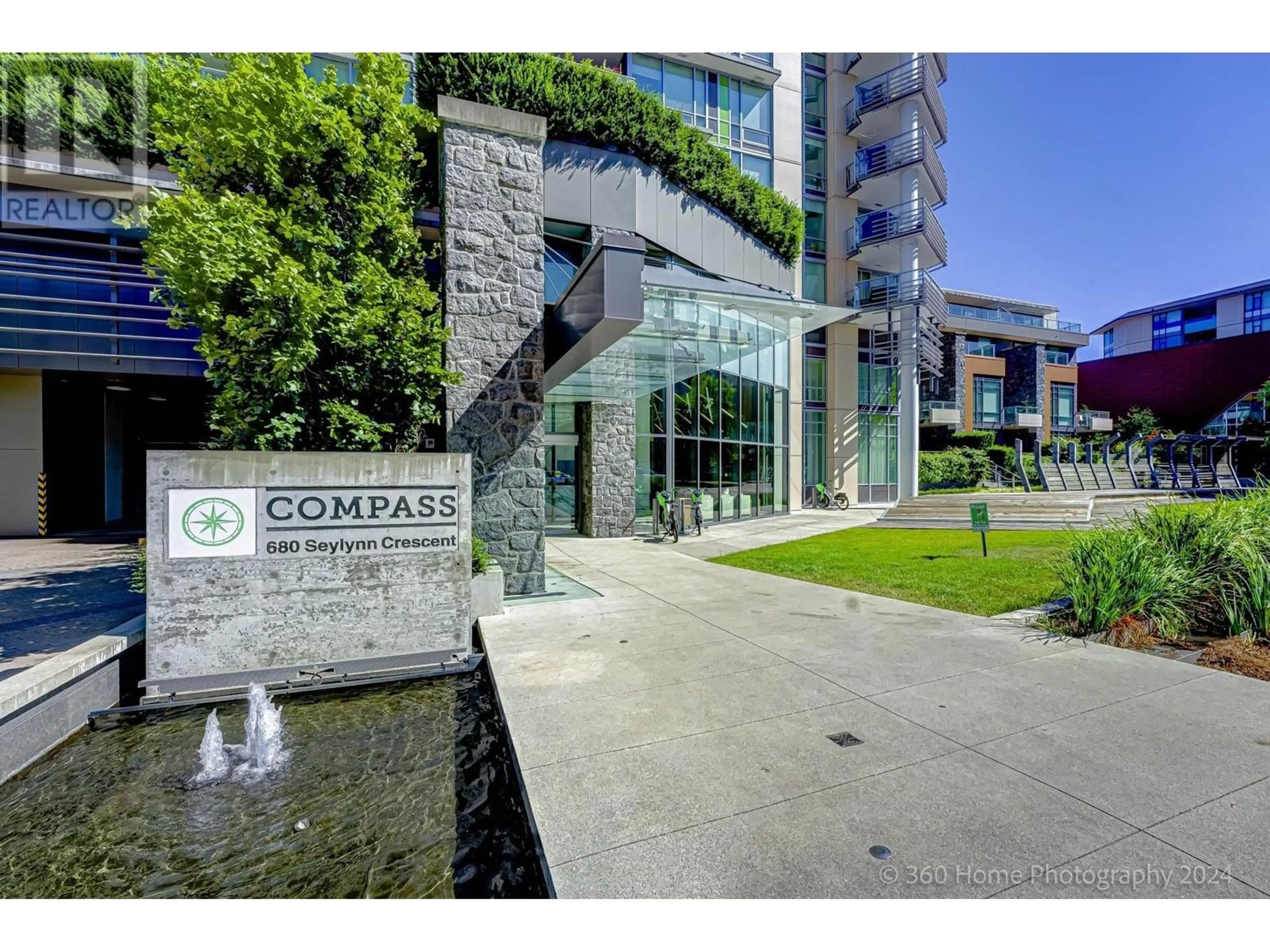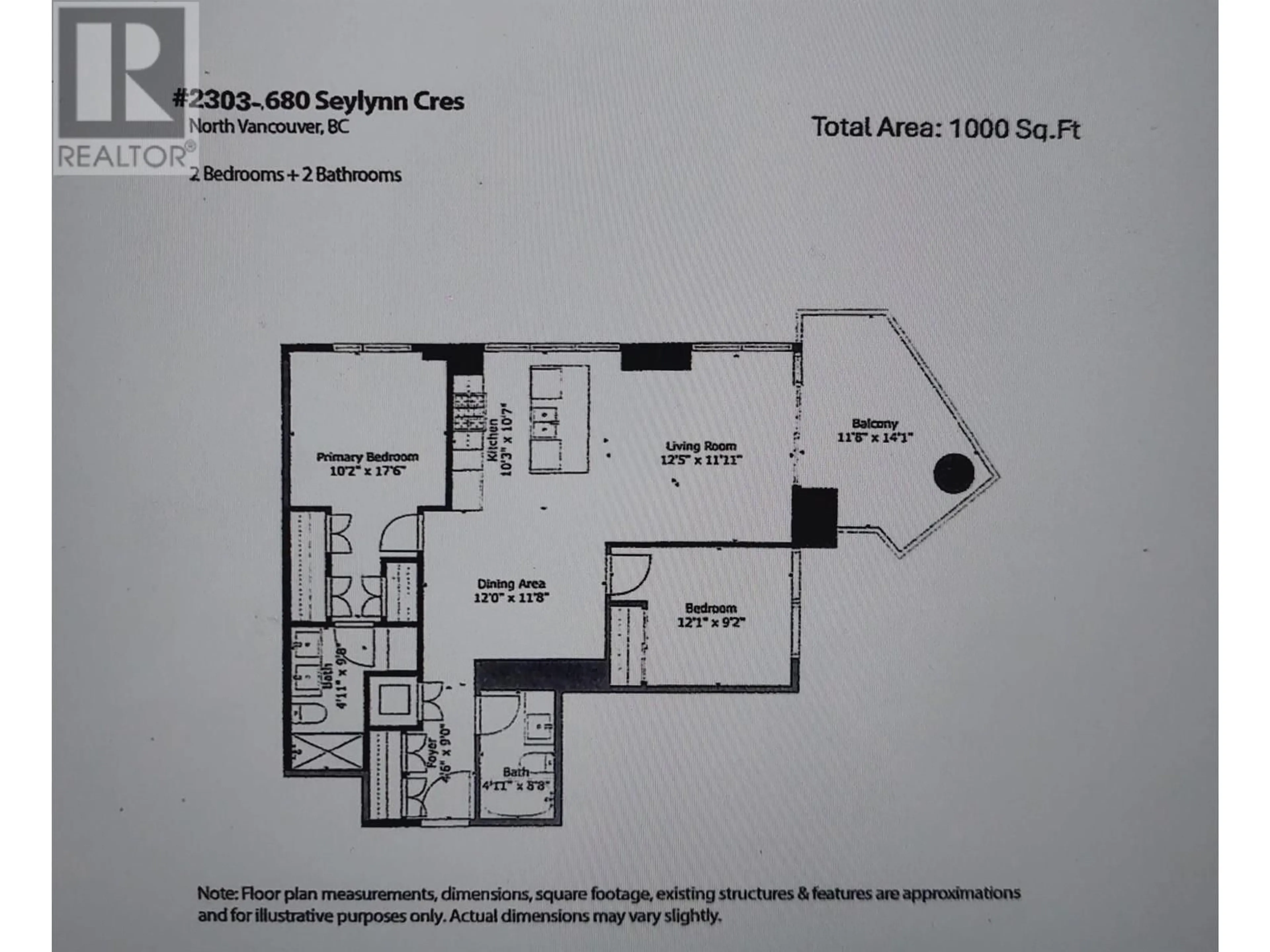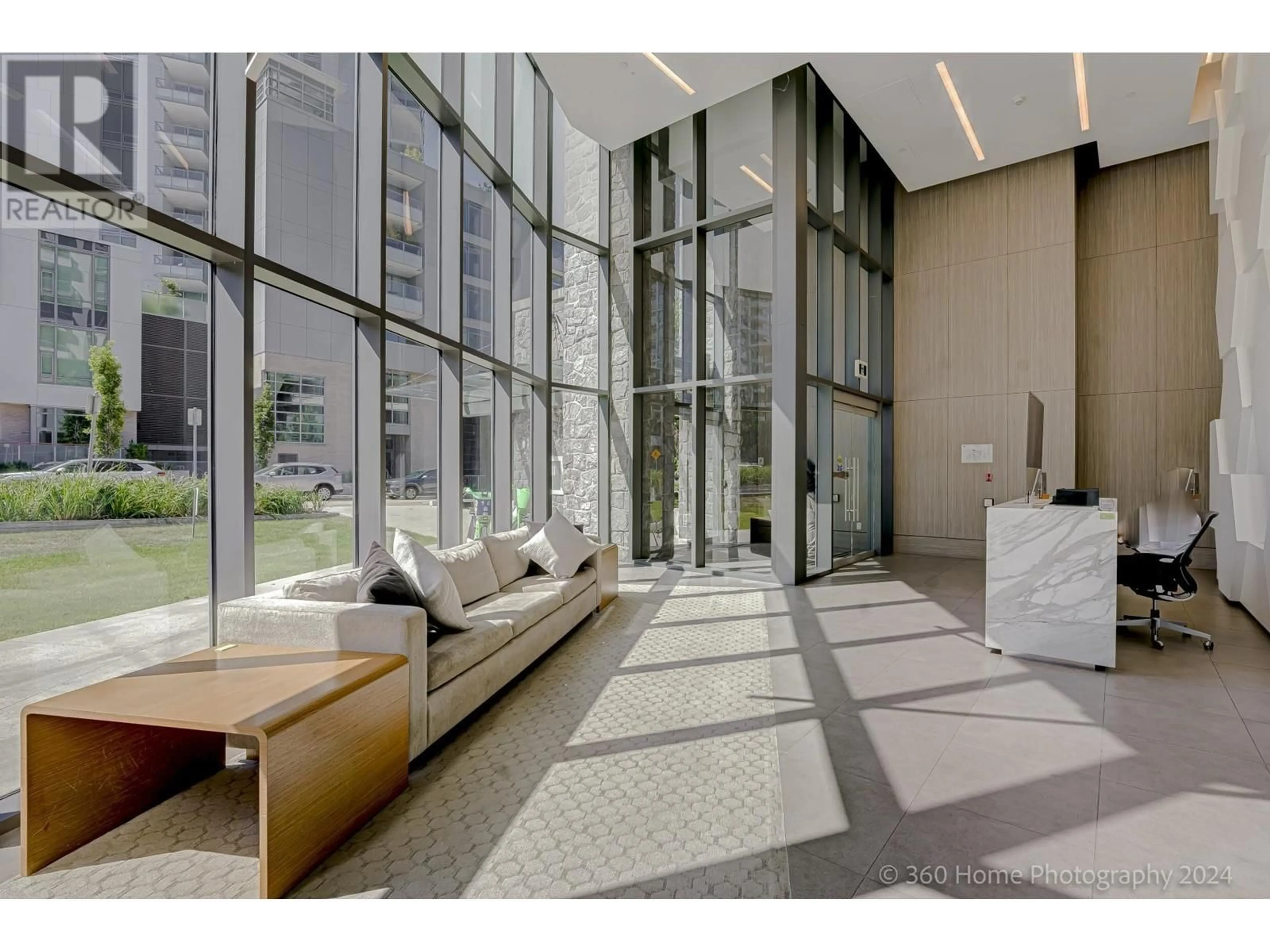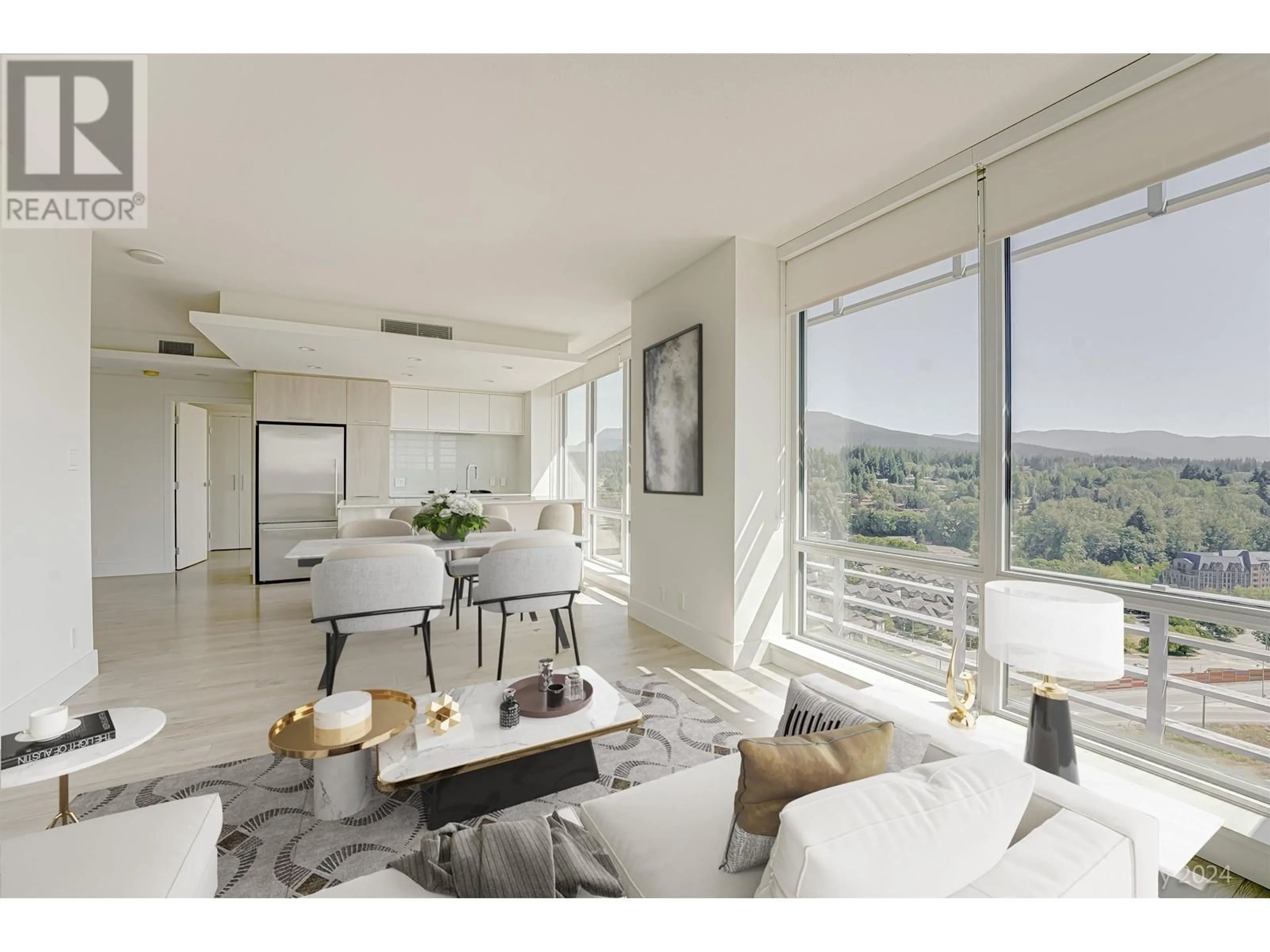2303 - 680 SEYLYNN CRESCENT, North Vancouver, British Columbia V7J0B5
Contact us about this property
Highlights
Estimated ValueThis is the price Wahi expects this property to sell for.
The calculation is powered by our Instant Home Value Estimate, which uses current market and property price trends to estimate your home’s value with a 90% accuracy rate.Not available
Price/Sqft$1,288/sqft
Est. Mortgage$5,531/mo
Maintenance fees$676/mo
Tax Amount (2023)$4,321/yr
Days On Market118 days
Description
This magnificent two- bedroom two bathroom condo features floor-to-ceiling triple-ply, glazed windows showcasing spectacular and breathtaking views of the mountain, city, and the ocean. The master bedroom fits a king-sized bed and features a large walk-in closet. With just under 1000 sqft of floor area, this unit offers one of the best floor plans in the project. Luxuries including air conditioning, stainless appliances and gas range. For your convenience find a spacious balcony to take in the panoramic views of the mountain. Play, work out or swim in the World Class 13,000 sqft amenities center just outside your front door. Seylynn Village is located a short distance to shopping, parks, golf, marina, forested parks and rivers, super store, North shore studio, Ski, Easy access to bridge. (id:39198)
Property Details
Interior
Features
Exterior
Features
Parking
Garage spaces -
Garage type -
Total parking spaces 1
Condo Details
Amenities
Exercise Centre, Guest Suite, Laundry - In Suite
Inclusions
Property History
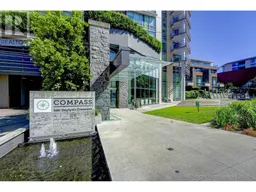 34
34
