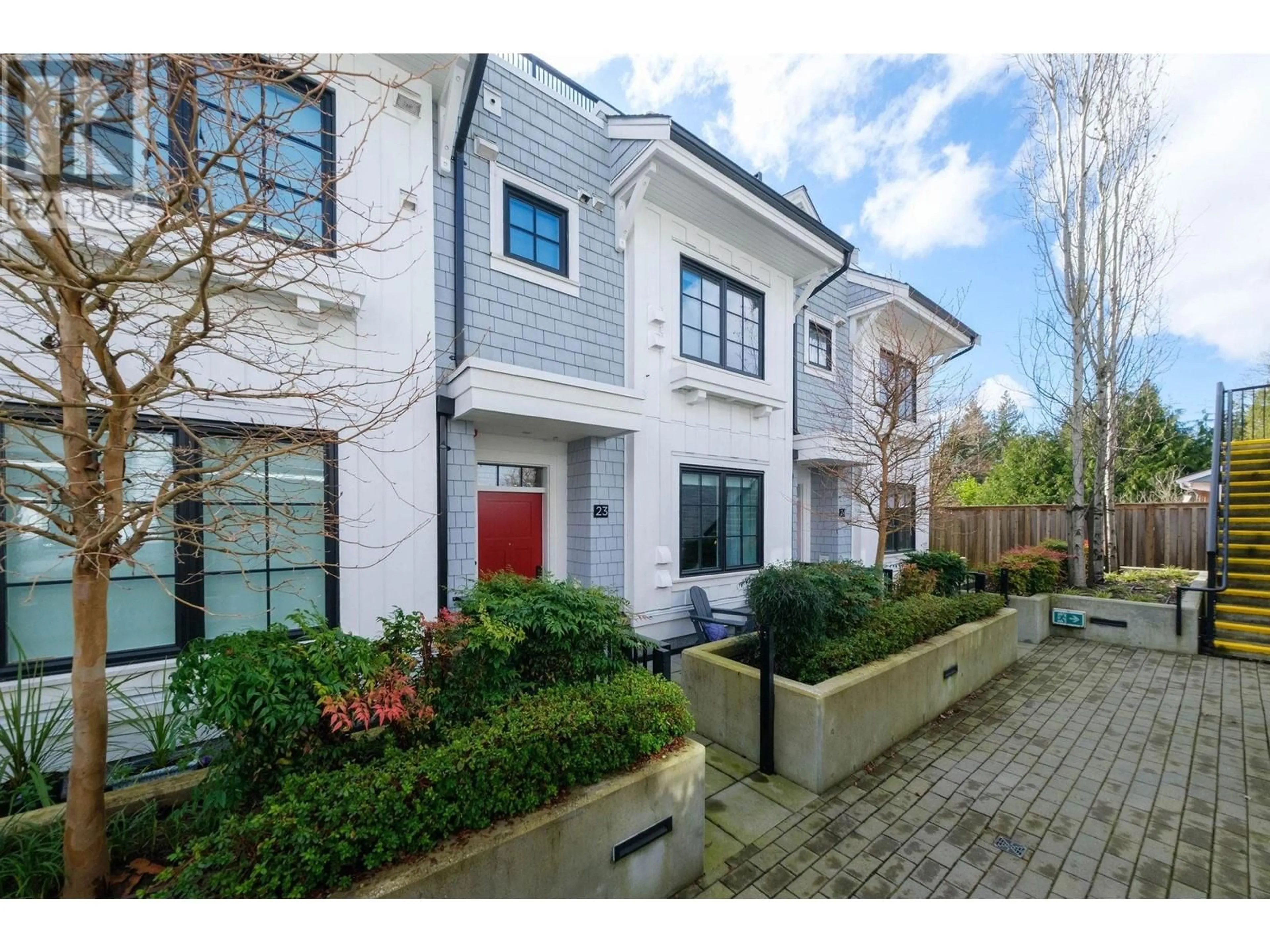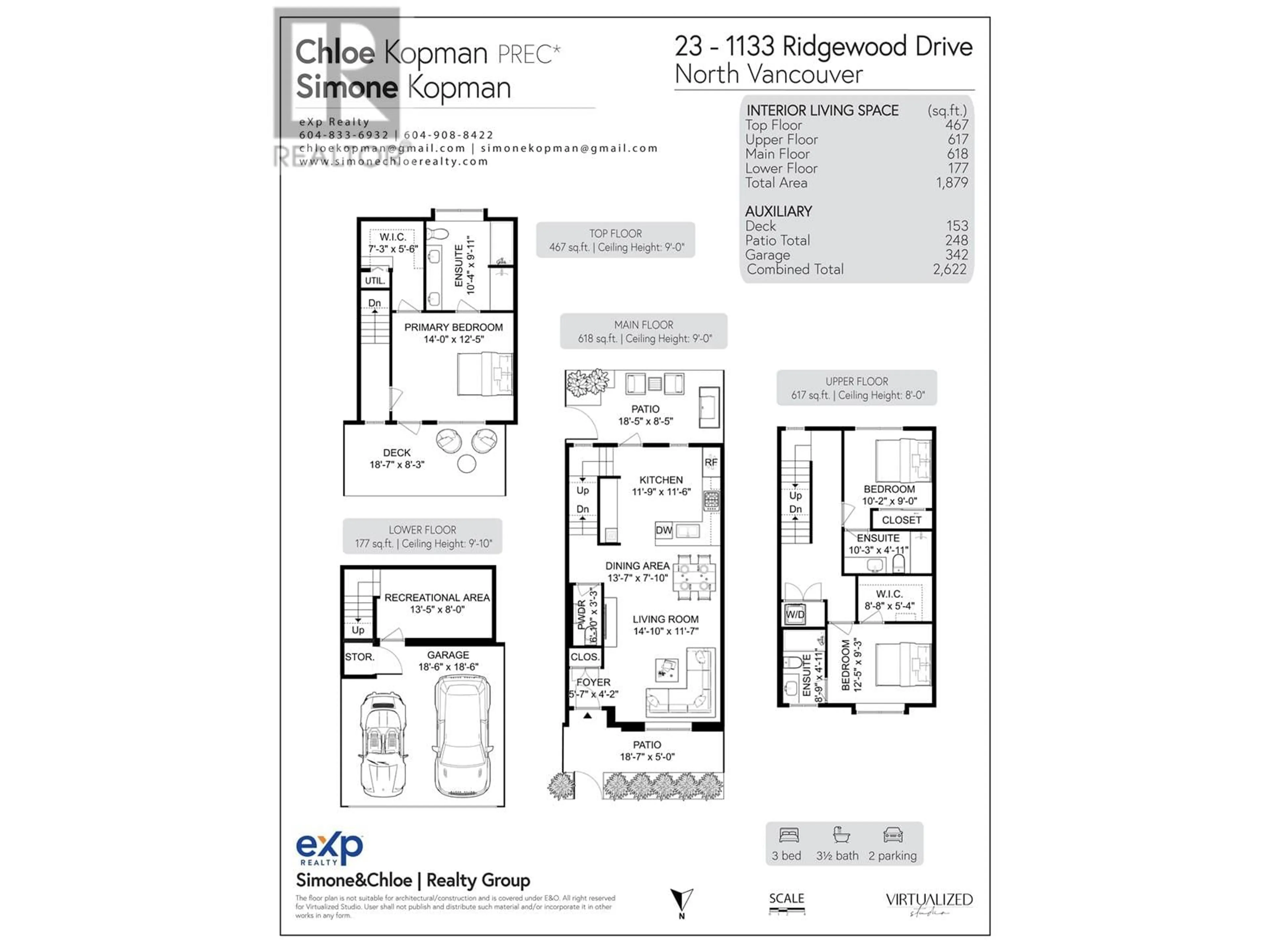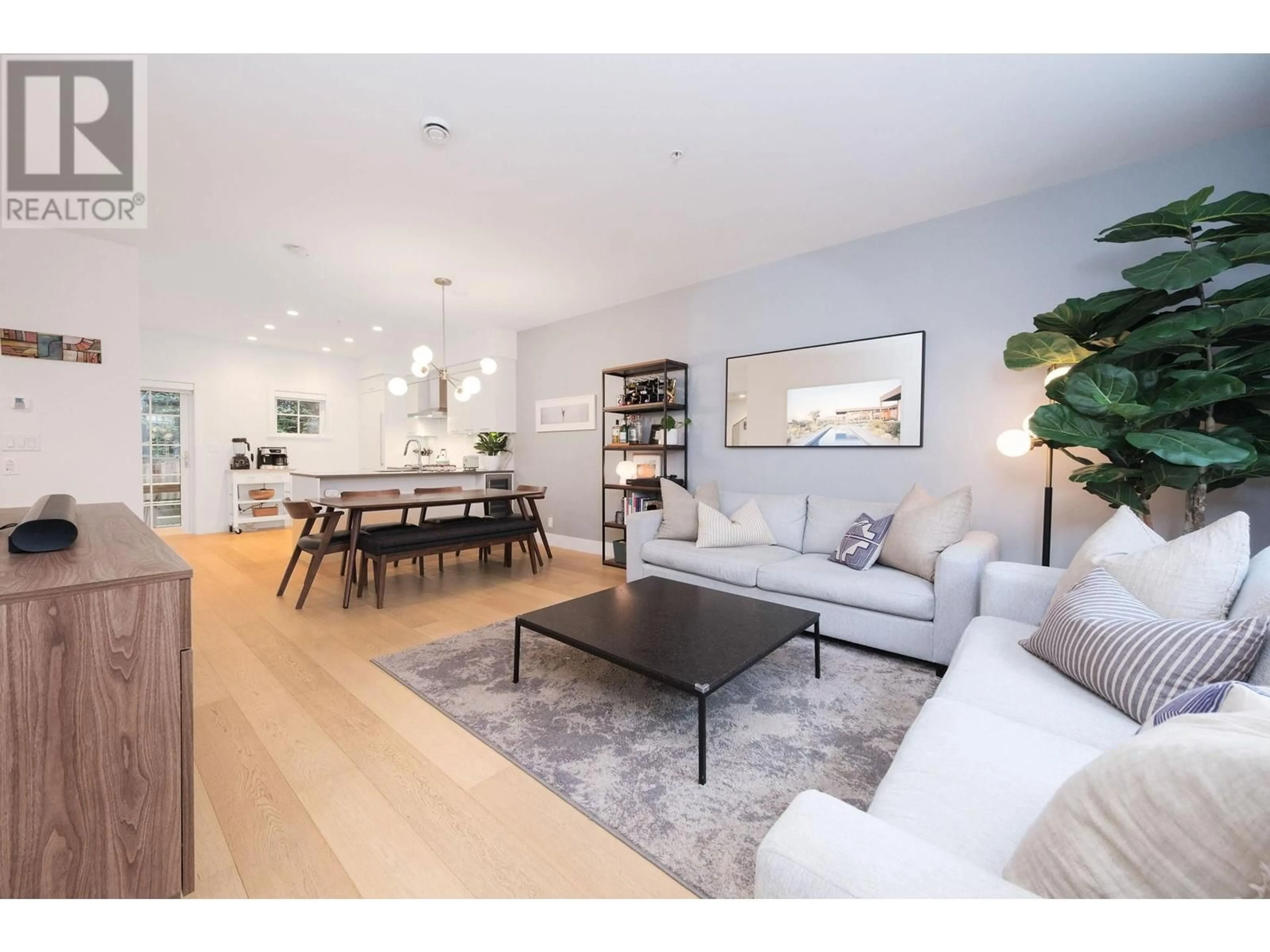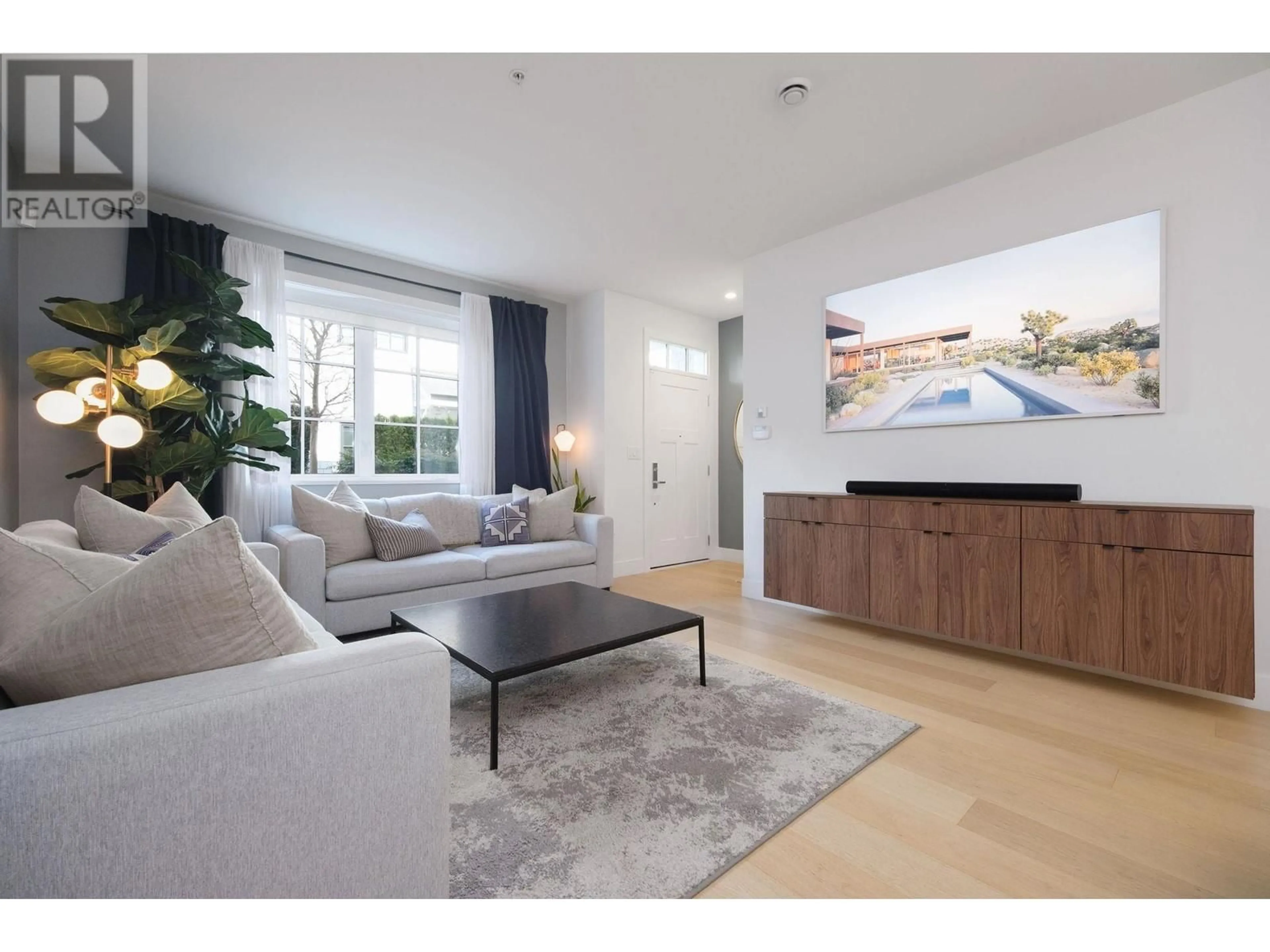23 - 1133 RIDGEWOOD DRIVE, North Vancouver, British Columbia V7R0A4
Contact us about this property
Highlights
Estimated valueThis is the price Wahi expects this property to sell for.
The calculation is powered by our Instant Home Value Estimate, which uses current market and property price trends to estimate your home’s value with a 90% accuracy rate.Not available
Price/Sqft$1,011/sqft
Monthly cost
Open Calculator
Description
Exceptional back-row executive townhouse. Situated on the quiet side of the complex. The fully air-conditioned home features an open-concept main floor with a chef´s kitchen, complete with high-end upgraded appliances (Wolf, Asko, and Sub-Zero). Enjoy 9-foot ceilings and ample space for a large dining room table, complemented by custom upgraded lighting and built-in cabinetry. Step outside to your private back patio. The home includes three spacious bedrooms, each with its own en-suite bathroom. The primary bedroom is a true sanctuary, featuring a spa-like bathroom, a stunning walk-in closet, and a large patio ideal for relaxing with a glass of wine. The lower level of a fantastic gym and workout. Personal EV Charging point. Walking distance to Highlands Elementary and Handsworth Secondary (id:39198)
Property Details
Interior
Features
Exterior
Parking
Garage spaces -
Garage type -
Total parking spaces 2
Condo Details
Inclusions
Property History
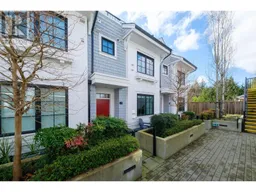 34
34
