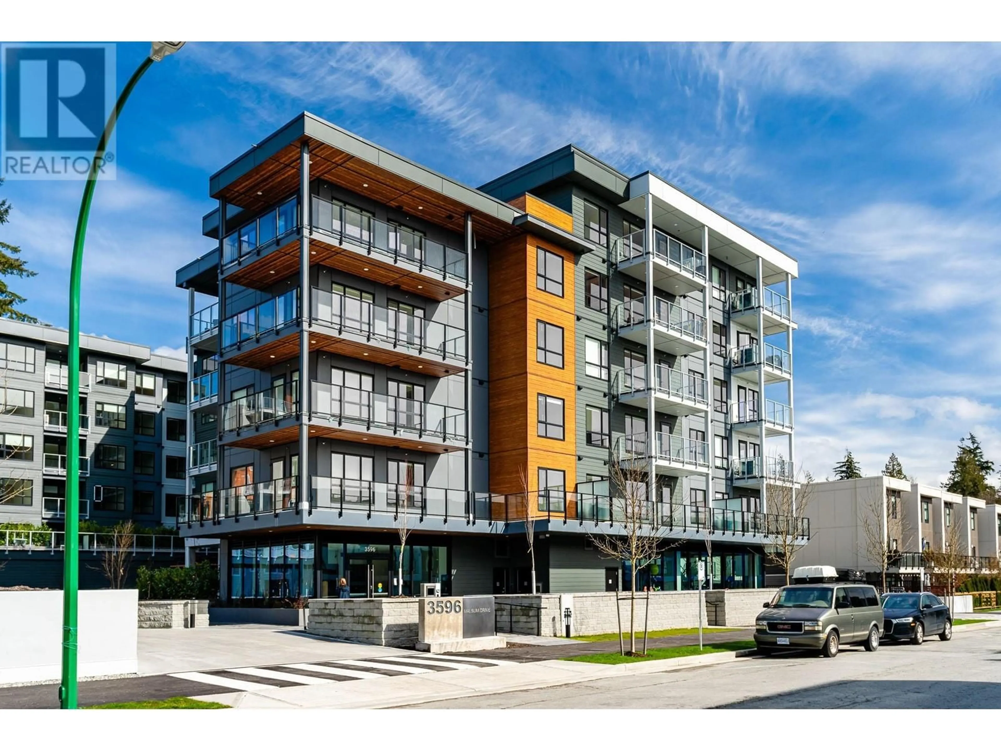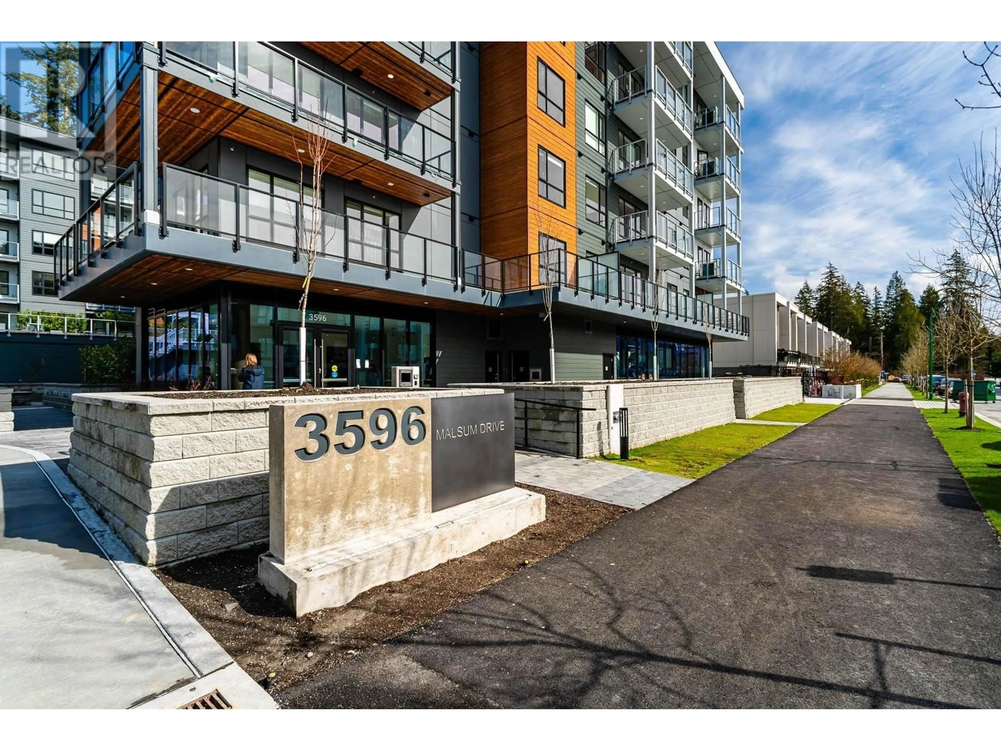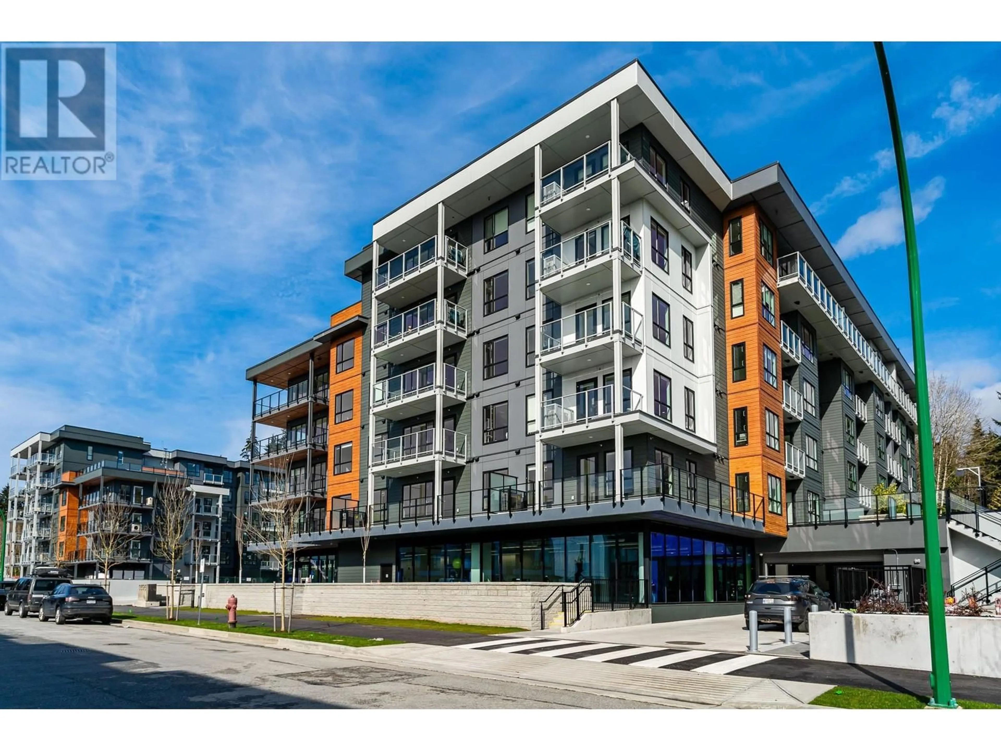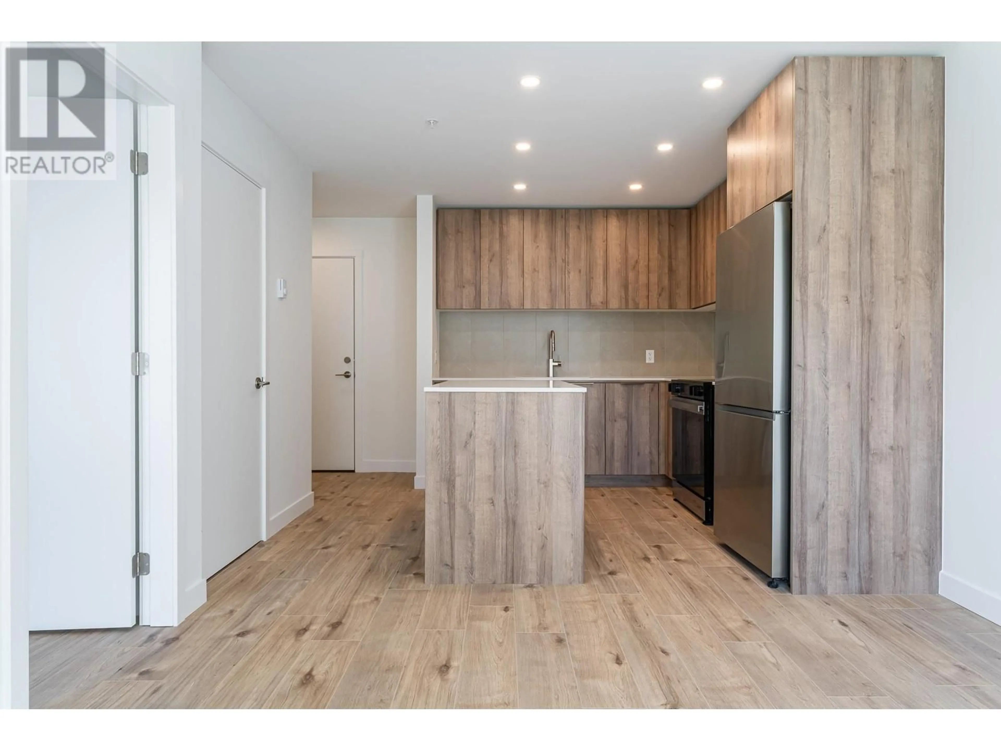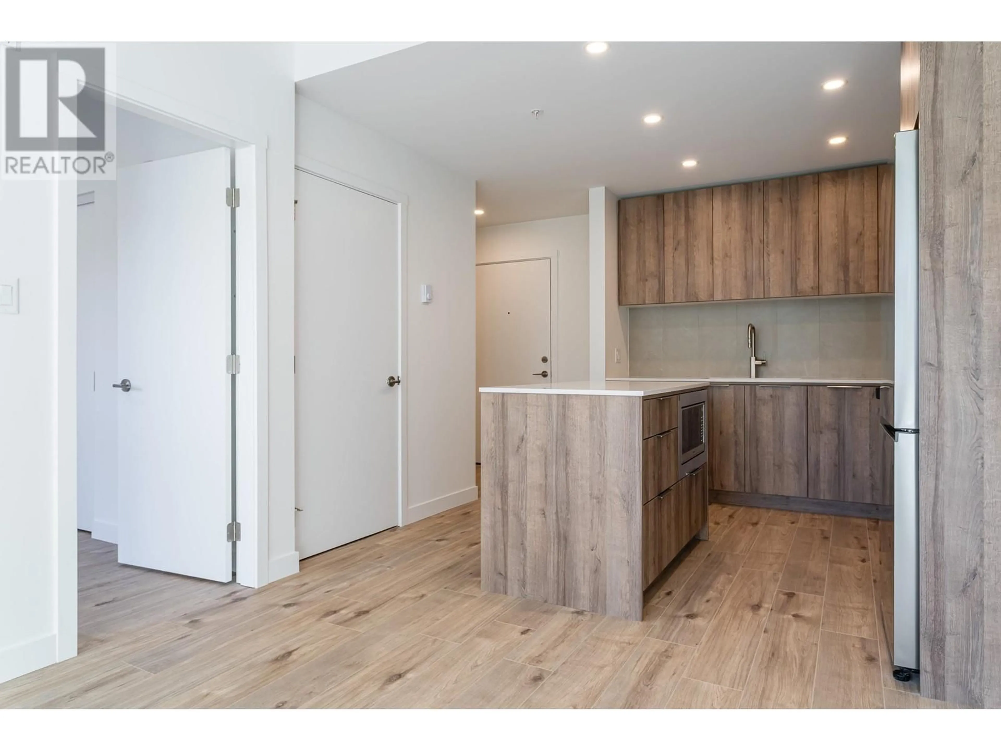214 - 3596 MALSUM DRIVE, North Vancouver, British Columbia V7G0B5
Contact us about this property
Highlights
Estimated ValueThis is the price Wahi expects this property to sell for.
The calculation is powered by our Instant Home Value Estimate, which uses current market and property price trends to estimate your home’s value with a 90% accuracy rate.Not available
Price/Sqft$1,055/sqft
Est. Mortgage$2,469/mo
Maintenance fees$315/mo
Tax Amount (2025)$1,320/yr
Days On Market49 days
Description
Brand new, bright 1-bedroom ground floor condo, situated on the second level of "Lupine East" built by Aquilini Development. Enjoy almost 400 sq. ft. of outdoor living on your private, sun drenched, patio. Direct access to grass right outside of your patio -perfect for pet owners. Both the unit and parking space are conveniently located close to the elevator. Parking space includes EV Charger. Inside, enjoy an abundance of natural light and a thoughtful, open layout. Located just minutes from Deep Cove, outdoor enthusiasts will love the nearby walking trails and water views. Building amenities include a spacious gym, a clubhouse with indoor/outdoor spaces, and a communal rooftop deck with unmatched views. A perfect blend of privacy, comfort, and access to nature! (id:39198)
Property Details
Interior
Features
Exterior
Parking
Garage spaces -
Garage type -
Total parking spaces 1
Condo Details
Amenities
Exercise Centre
Inclusions
Property History
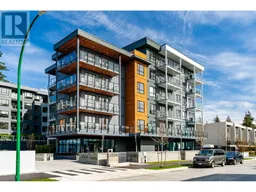 35
35
