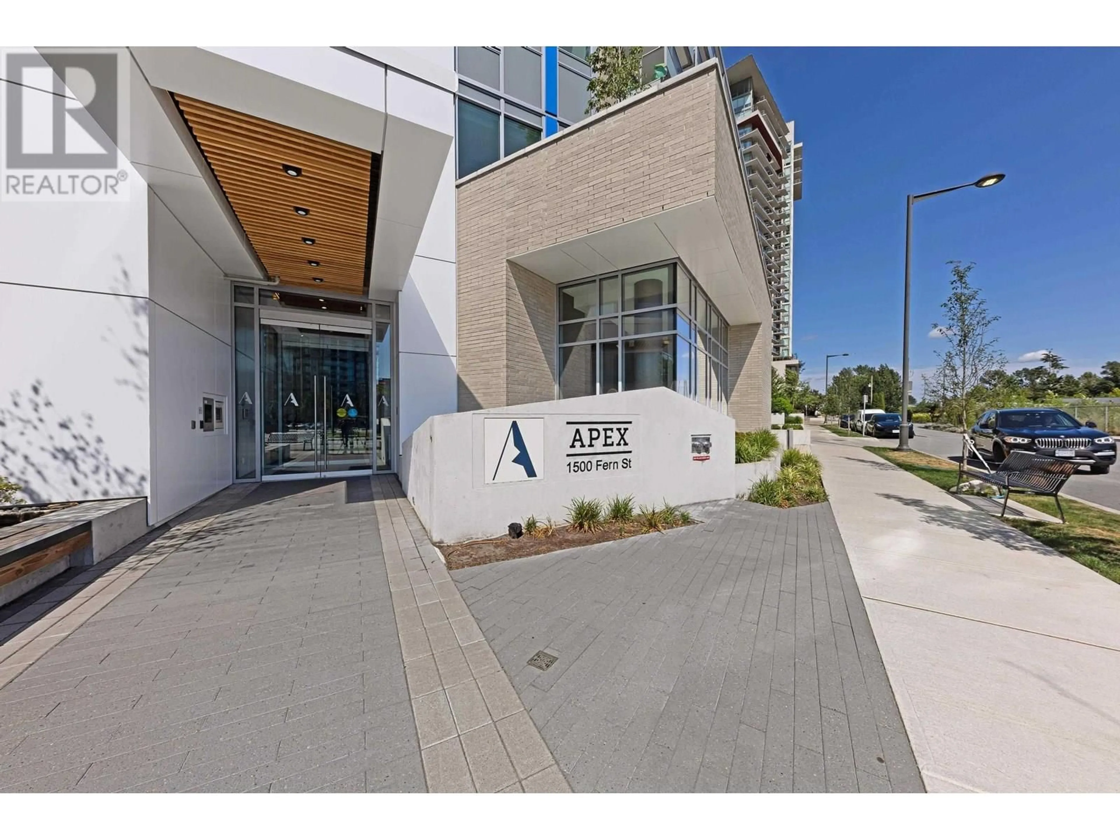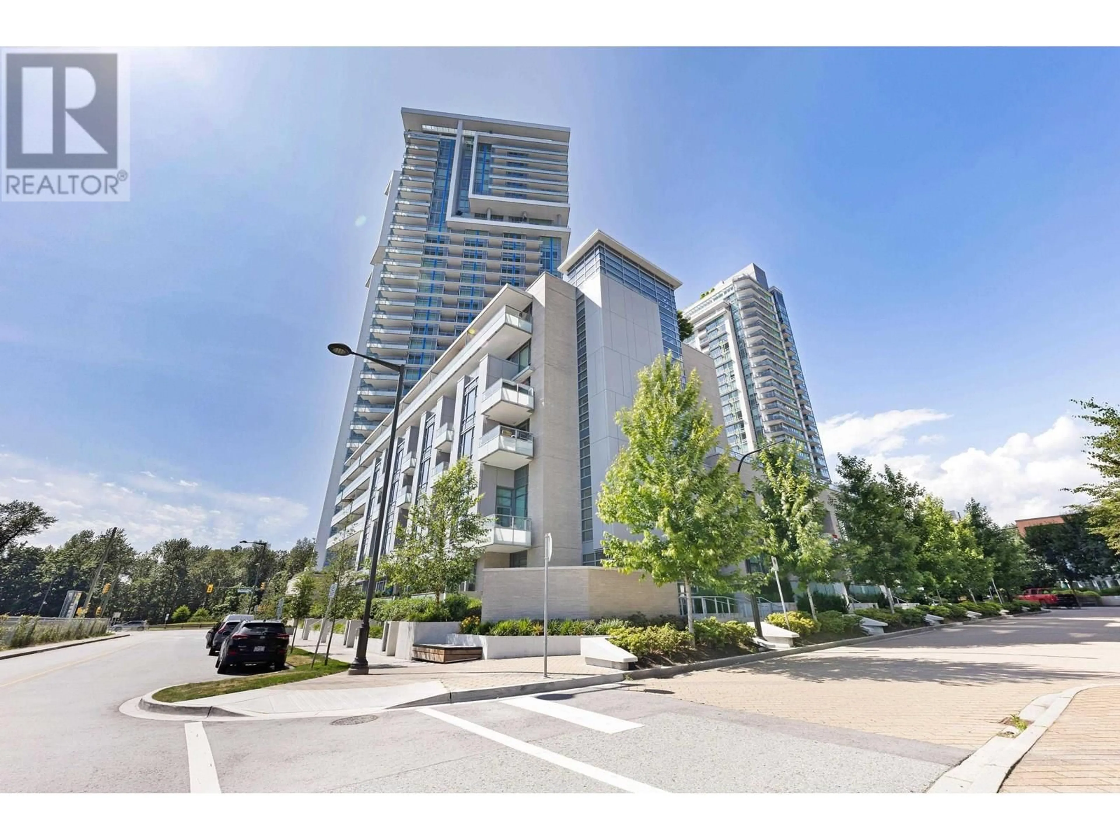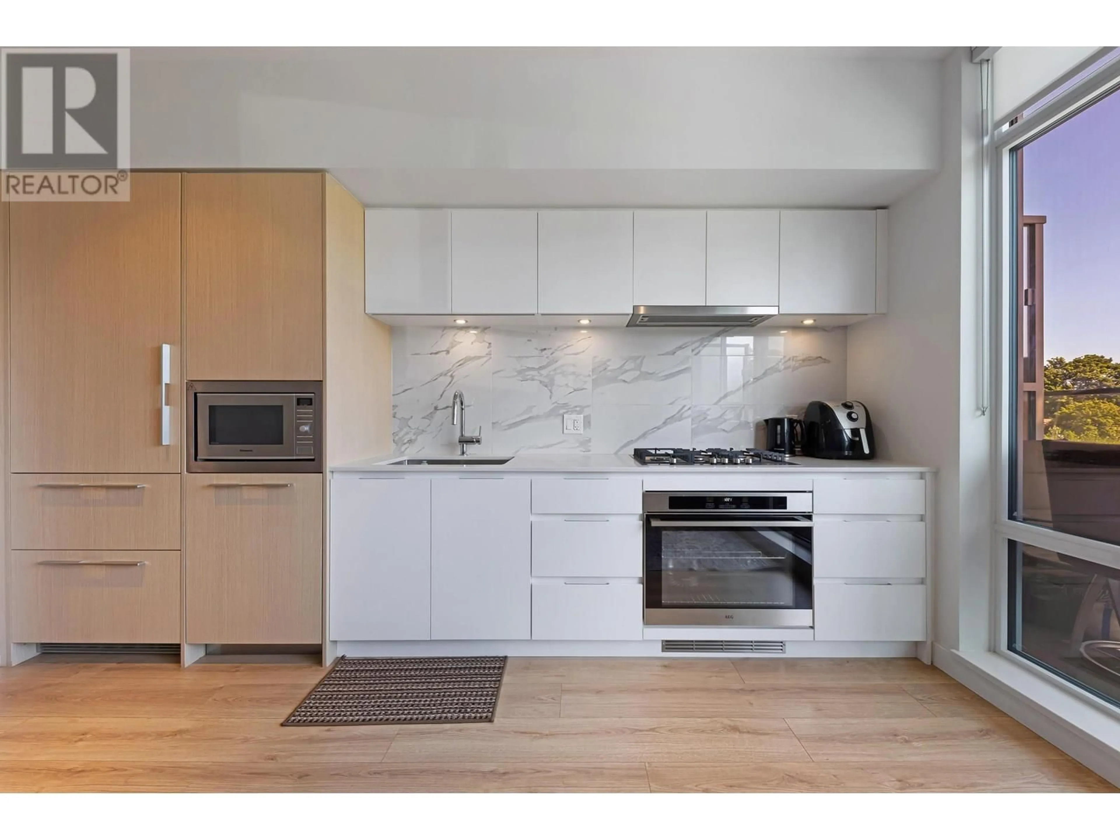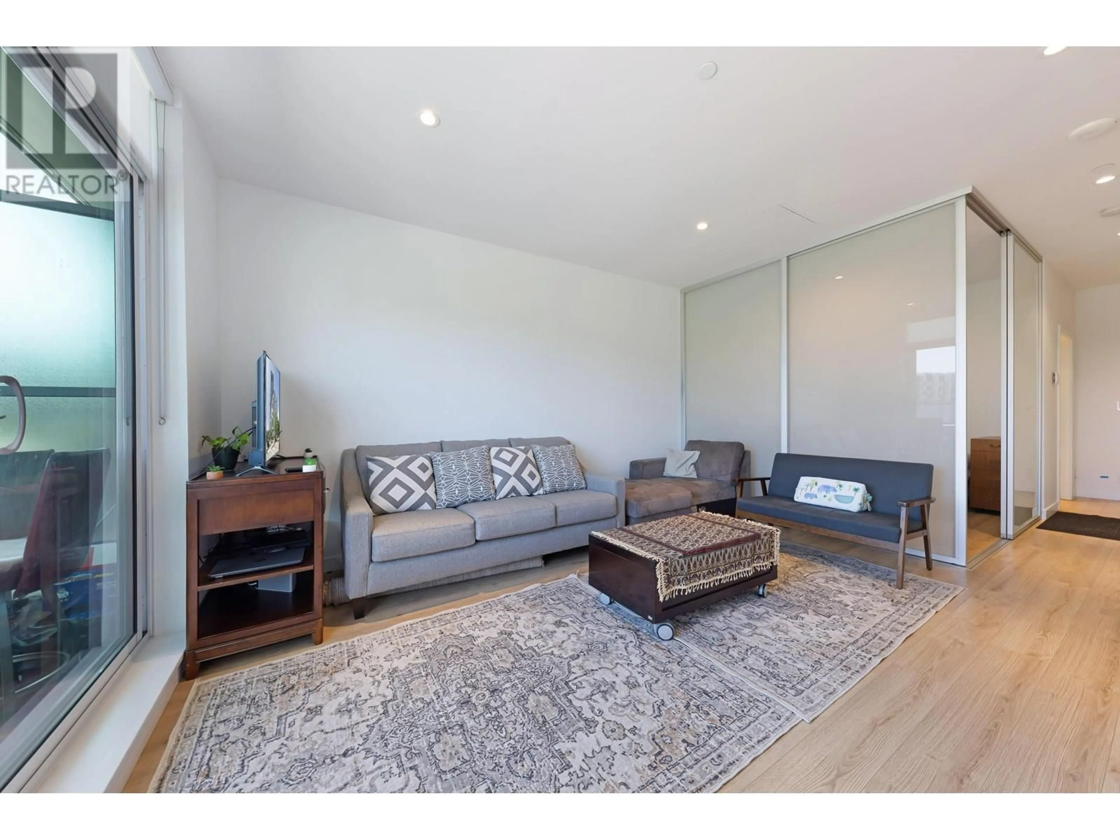202 - 1500 FERN STREET, North Vancouver, British Columbia V7J1H6
Contact us about this property
Highlights
Estimated valueThis is the price Wahi expects this property to sell for.
The calculation is powered by our Instant Home Value Estimate, which uses current market and property price trends to estimate your home’s value with a 90% accuracy rate.Not available
Price/Sqft$1,226/sqft
Monthly cost
Open Calculator
Description
Discover modern living at Apex by Denna Homes! This sun-filled south-facing Jr. 1-bedroom offers a smart, functional layout with a cozy and private sleeping area. The sleek kitchen includes premium stainless steel appliances, a 5-burner gas range, and integrated fridge & dishwasher. Step onto your private balcony with gas hookup,ideal for year-round BBQs. Walk to parks, cafés, shops, and enjoy easy Hwy 1 access to Whistler, Vancouver & Burnaby. Plus, access the Denna Club: pool, hot tub, steam/sauna, gym, and more.This vibrant Seylynn Village community offers a perfect balance of nature and city living. Surrounded by scenic trails, rivers, and mountains, yet minutes from everyday essentials, transit, and urban conveniences,it's a growing neighborhood designed for comfort & lifestyle. (id:39198)
Property Details
Interior
Features
Exterior
Features
Condo Details
Amenities
Exercise Centre, Guest Suite, Laundry - In Suite
Inclusions
Property History
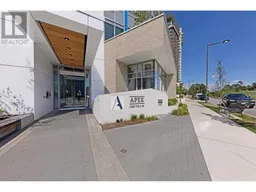 20
20
