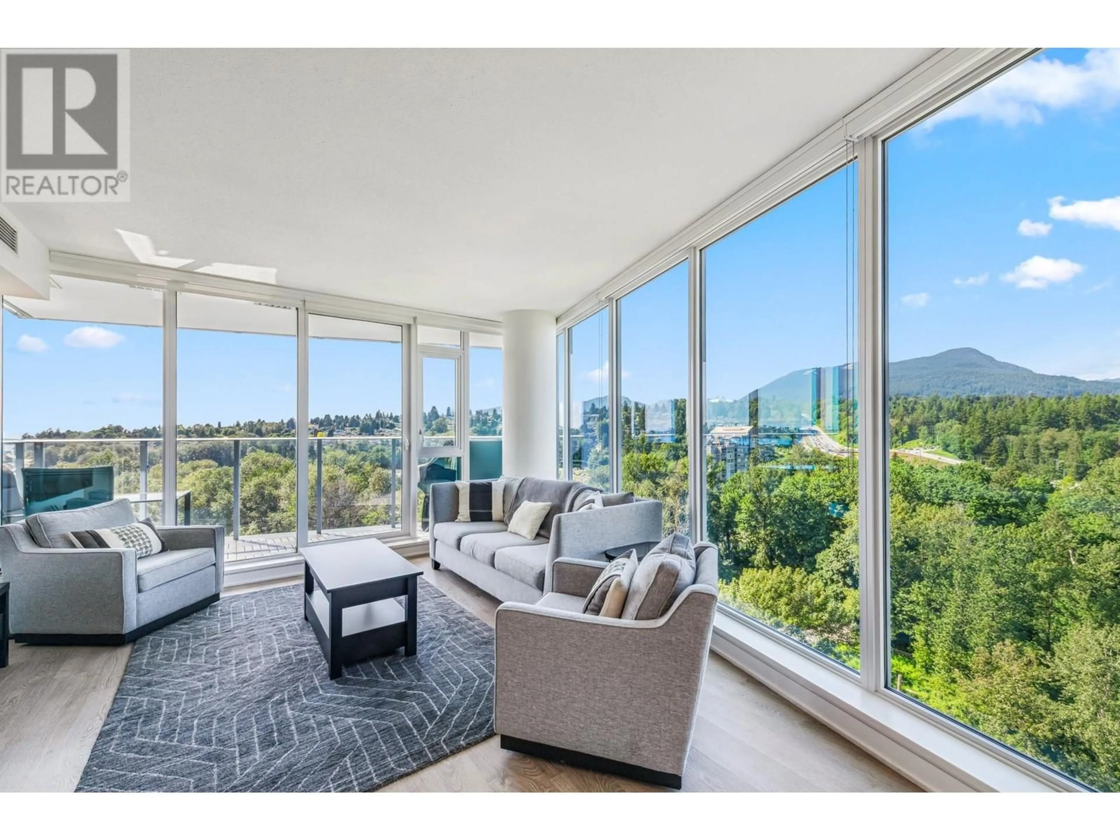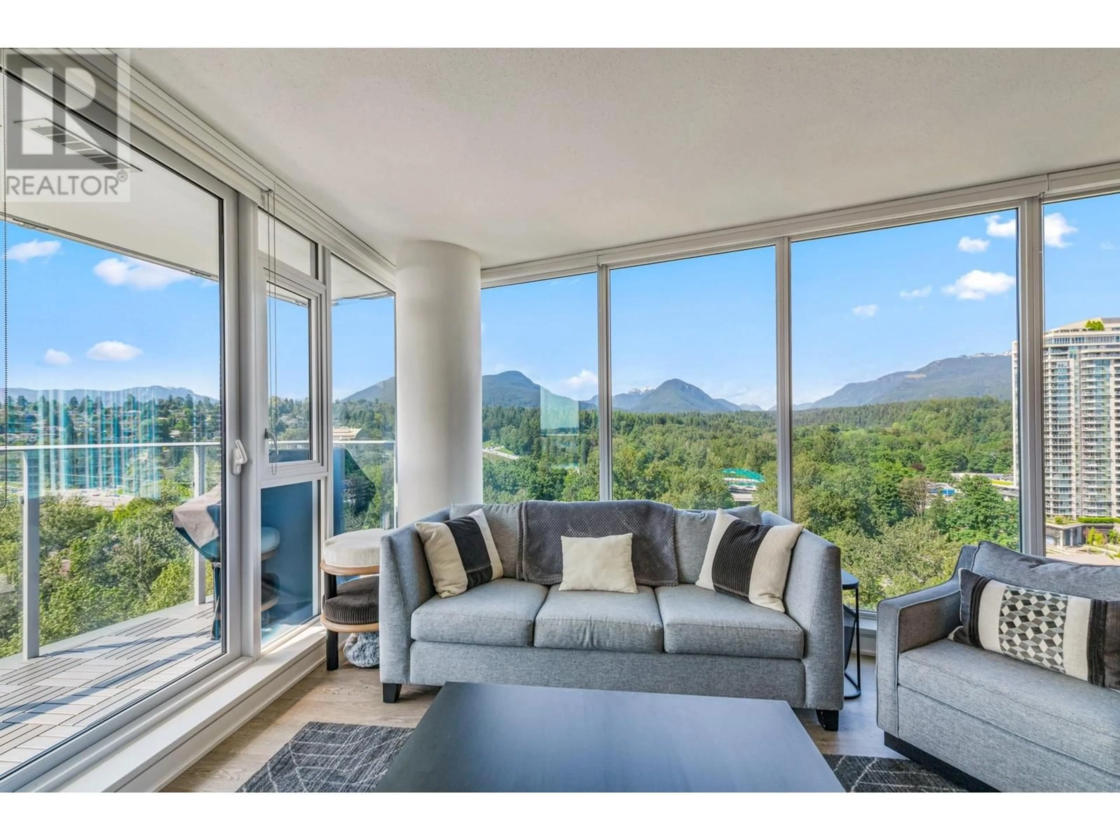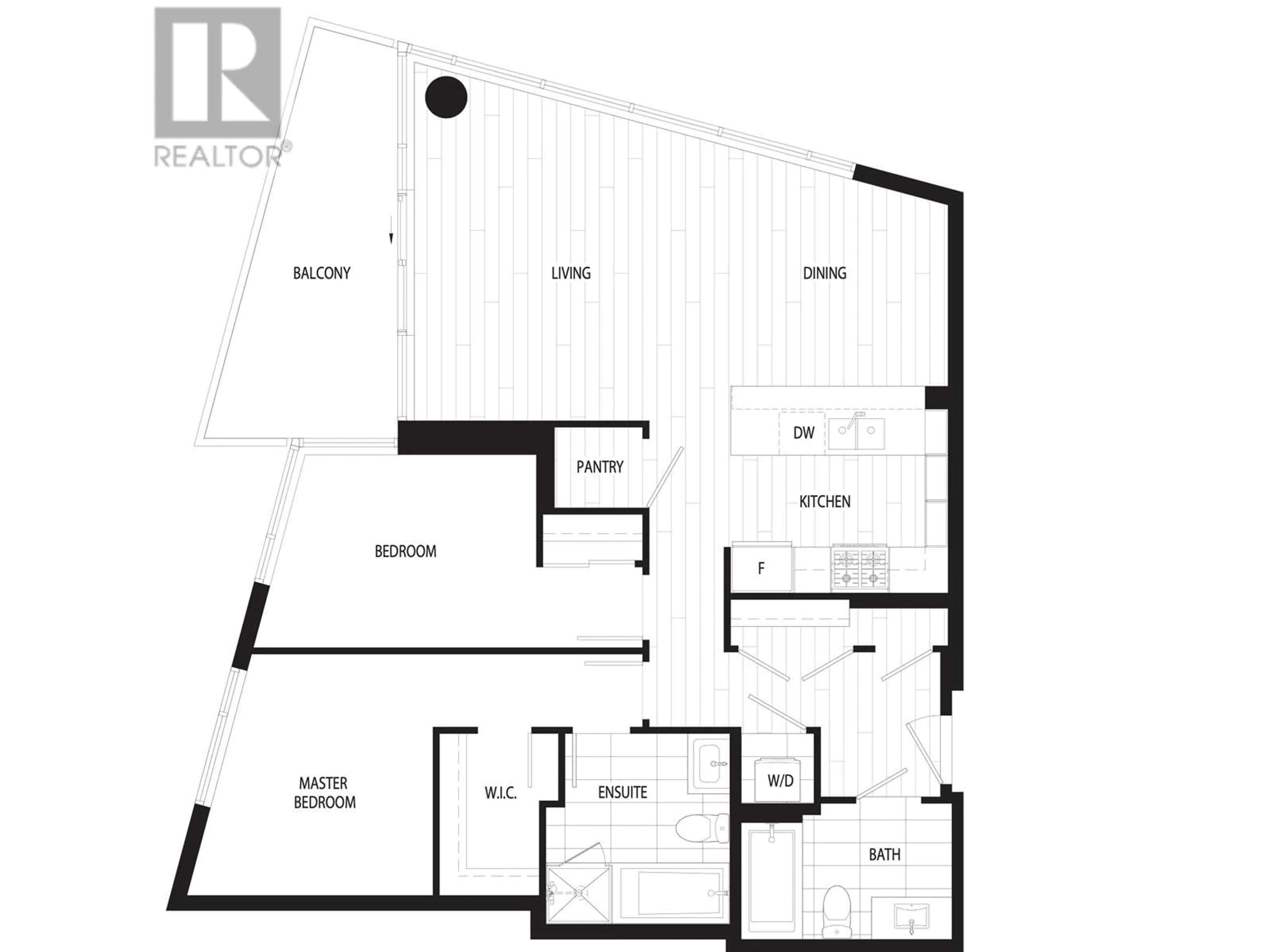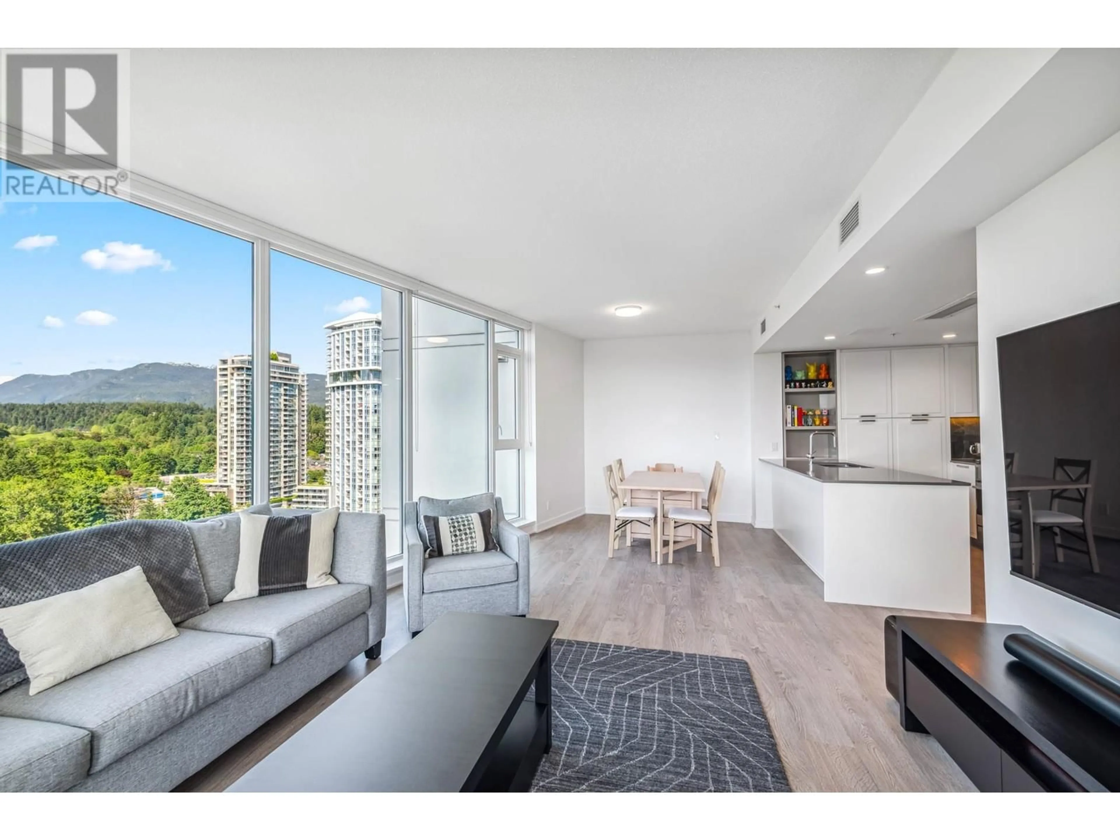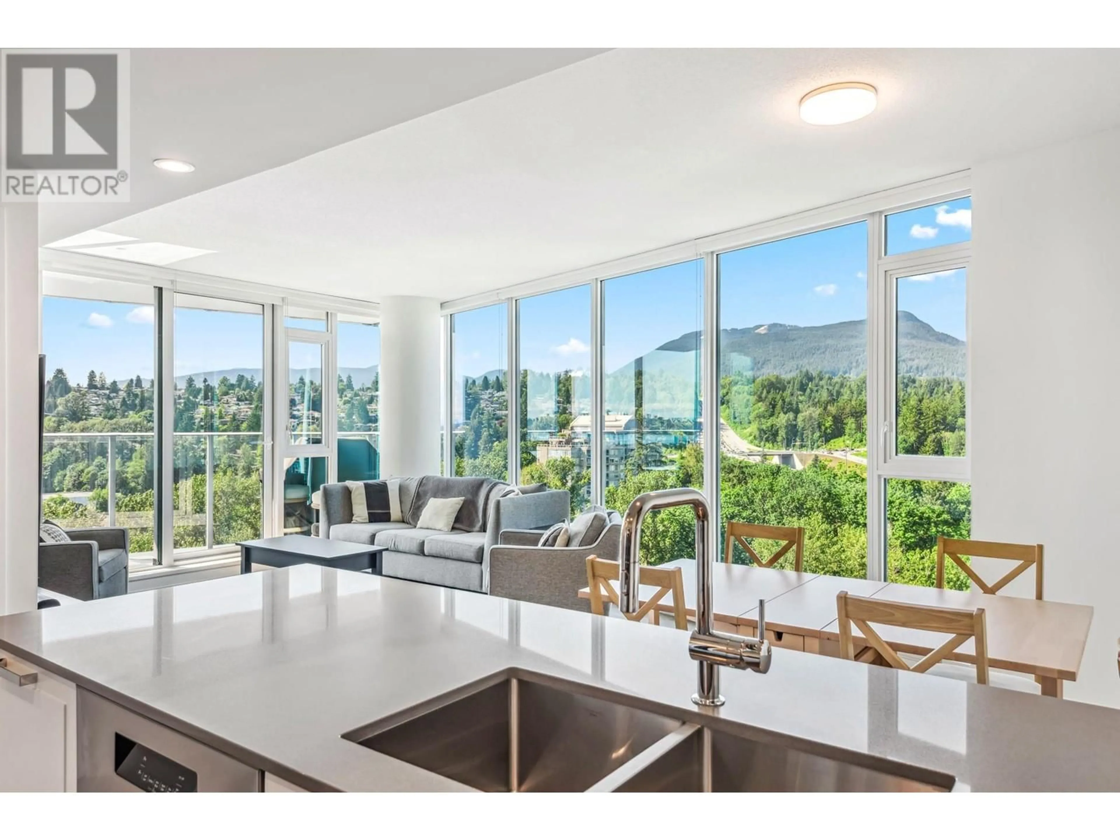1707 - 1401 HUNTER STREET, North Vancouver, British Columbia V7J0E2
Contact us about this property
Highlights
Estimated ValueThis is the price Wahi expects this property to sell for.
The calculation is powered by our Instant Home Value Estimate, which uses current market and property price trends to estimate your home’s value with a 90% accuracy rate.Not available
Price/Sqft$1,062/sqft
Est. Mortgage$4,634/mo
Maintenance fees$650/mo
Tax Amount (2024)$4,926/yr
Days On Market13 days
Description
Perched on the 17th floor with views everywhere (forest, mountains, and water!) this 2 bed 2 bath home offers over 1,000 square ft of living and a southwest-facing balcony. The modern kitchen features quartz counters, stainless appliances, sleek cabinetry, and a walk-in pantry. The primary suite includes a walk-in closet done by California Closets. Steps to the Spirit Trail for easy walks to coffee, groceries, and cooling off in the river! A huge open grass field across the street for playing, and Bridgman Park is just minutes away by walking. Built in 2022, this concrete tower offers A/C, in-suite laundry, parking, bike storage, a gym, sauna, clubhouse, and access to the new Community Centre. New Home Warranty gives peace of mind. This home has been meticulously lived in (id:39198)
Property Details
Interior
Features
Exterior
Parking
Garage spaces -
Garage type -
Total parking spaces 1
Condo Details
Amenities
Exercise Centre, Laundry - In Suite
Inclusions
Property History
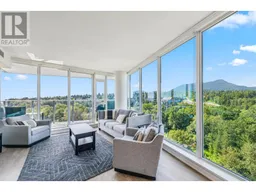 36
36
