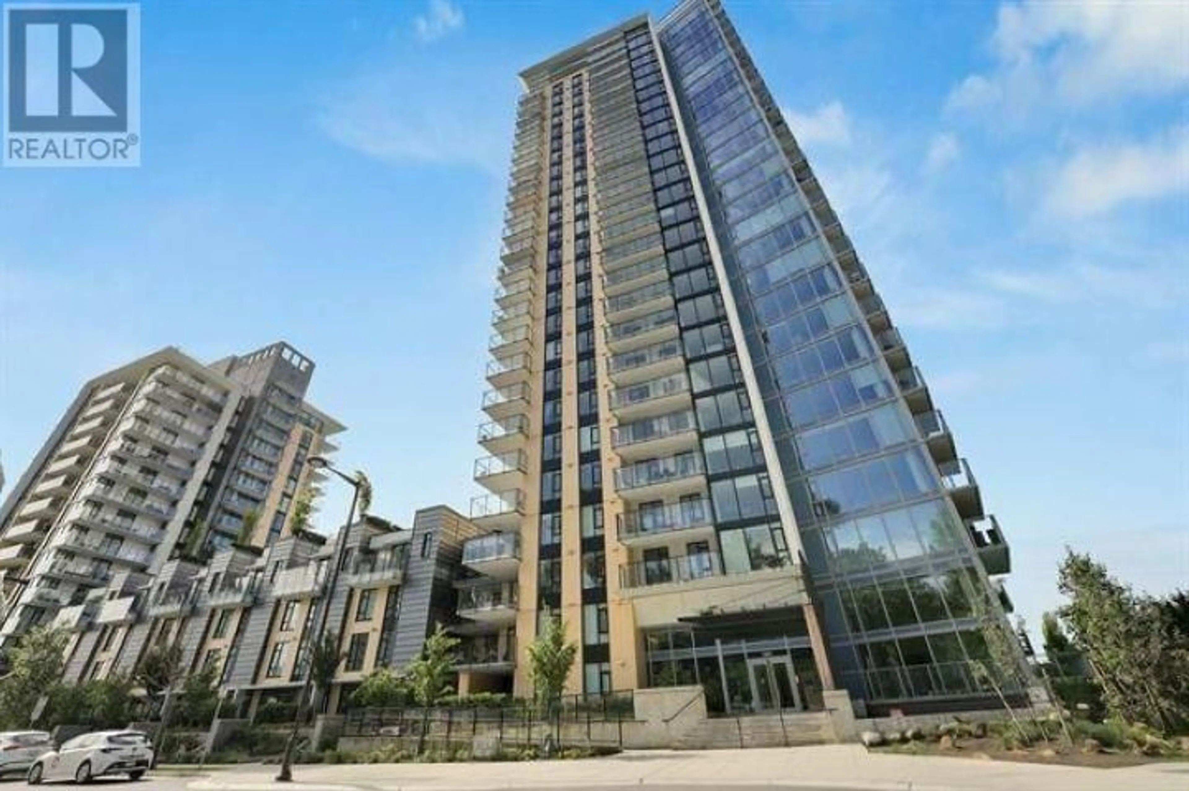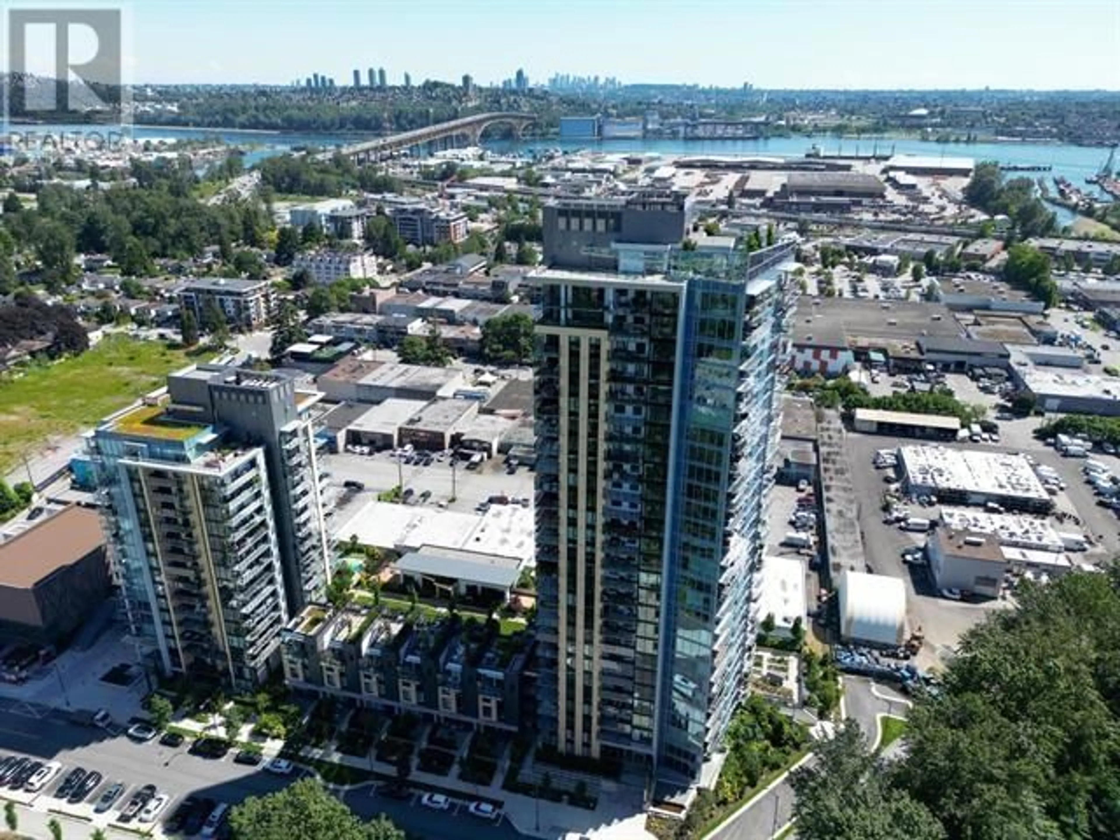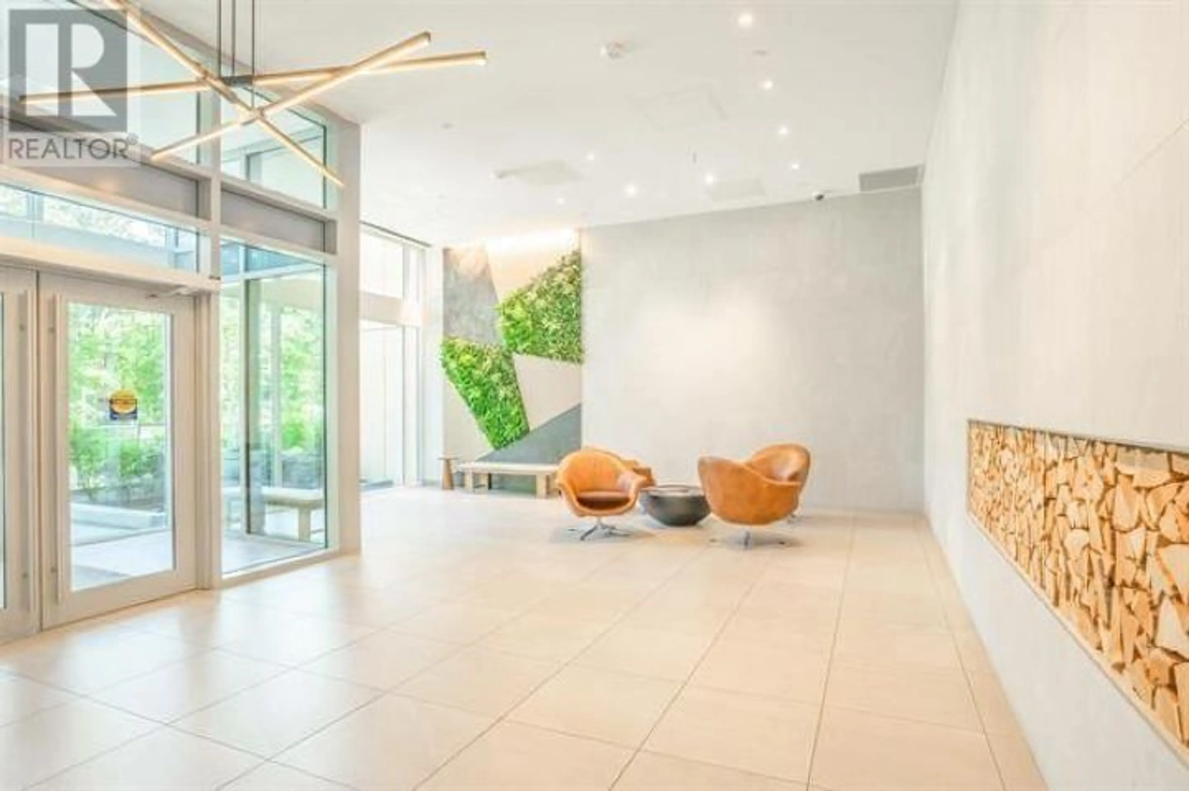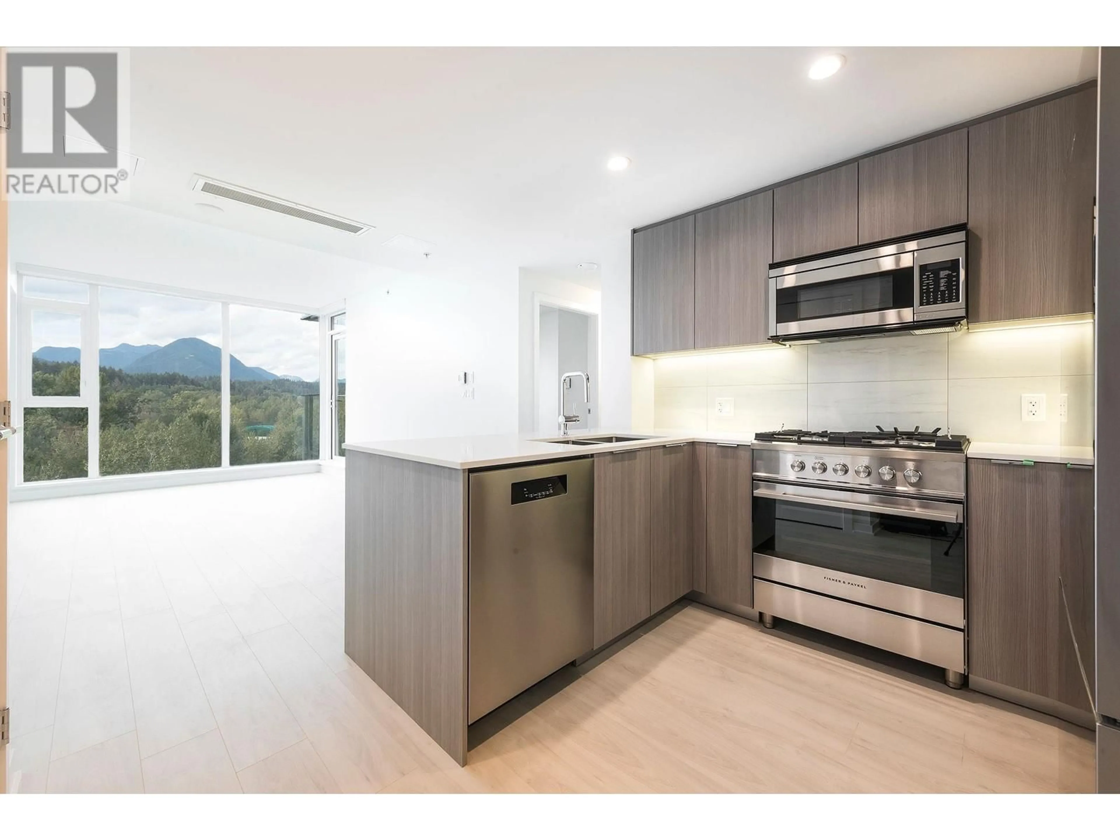1308 - 1401 HUNTER STREET, North Vancouver, British Columbia V7J0E2
Contact us about this property
Highlights
Estimated ValueThis is the price Wahi expects this property to sell for.
The calculation is powered by our Instant Home Value Estimate, which uses current market and property price trends to estimate your home’s value with a 90% accuracy rate.Not available
Price/Sqft$1,082/sqft
Est. Mortgage$3,822/mo
Maintenance fees$518/mo
Tax Amount (2024)$4,173/yr
Days On Market57 days
Description
You will be WOWED by the SPECTACULAR VIEW of the MAJESTIC north shore mountains the moment you enter this beautiful 2 Bedroom/2 Bathroom, Air Conditioned, Condo!! It features a spacious & bright open floorplan adorned with stainless steel Fisher Paykel appliances, quartz countertops, wide plank flooring & stylish European inspired cabinetry. The primary bedroom features a walk-in closet and spa-like ensuite. Step outside on to your massive north facing balcony just perfect for entertaining. Amenities are plentiful including playground, clubroom, steam/sauna room, gym, social lounge, wellness centre & bike repair room. Close to shopping, schools, Bridgman Park/Spirit Trail & all types of recreation. Constructed in 2022 with 5-10 new home warranty. 1 Parking 1 Storage; Pets & Rentals welcome (id:39198)
Property Details
Interior
Features
Exterior
Parking
Garage spaces -
Garage type -
Total parking spaces 1
Condo Details
Amenities
Exercise Centre, Laundry - In Suite
Inclusions
Property History
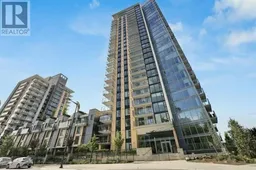 28
28
