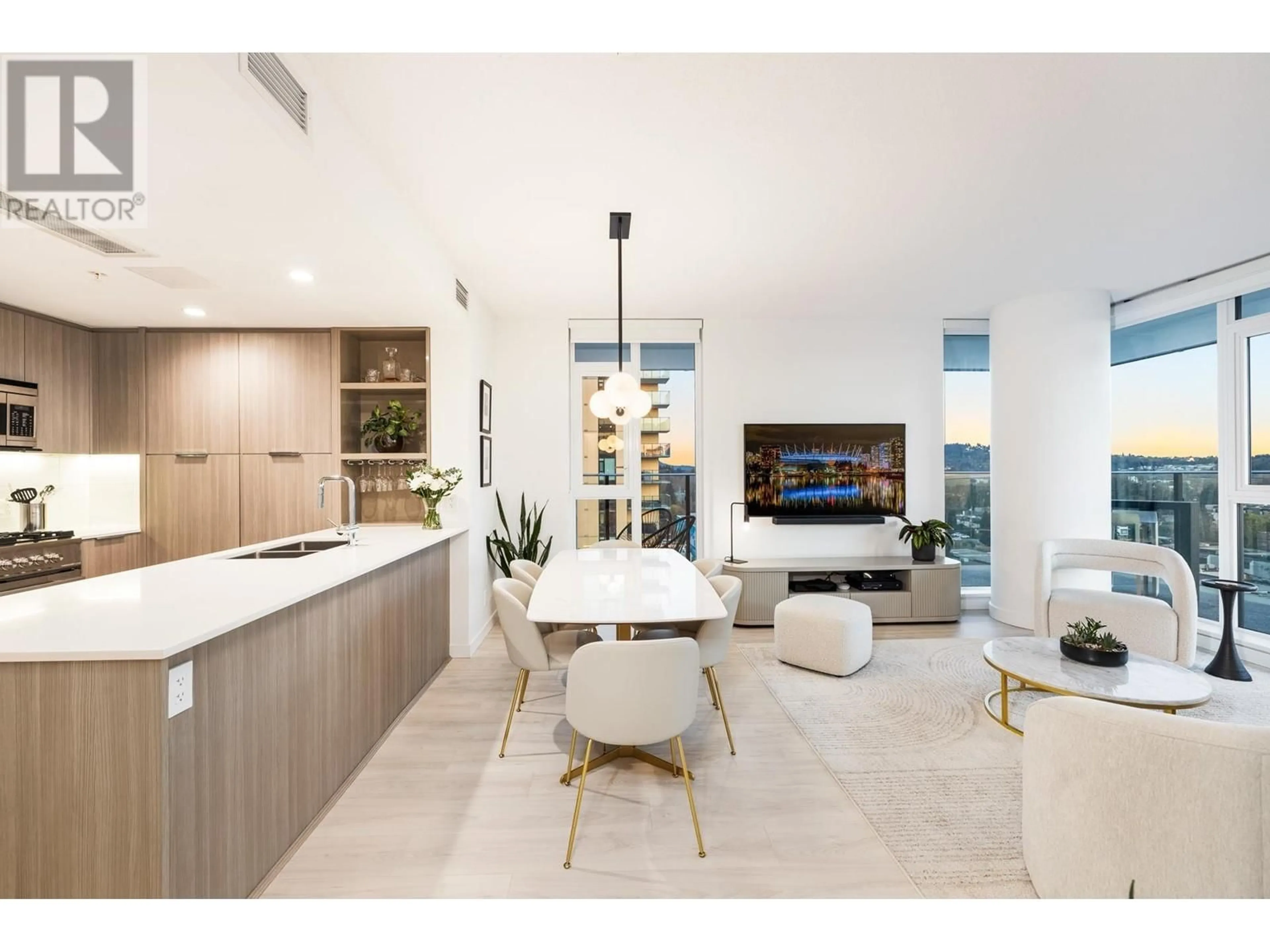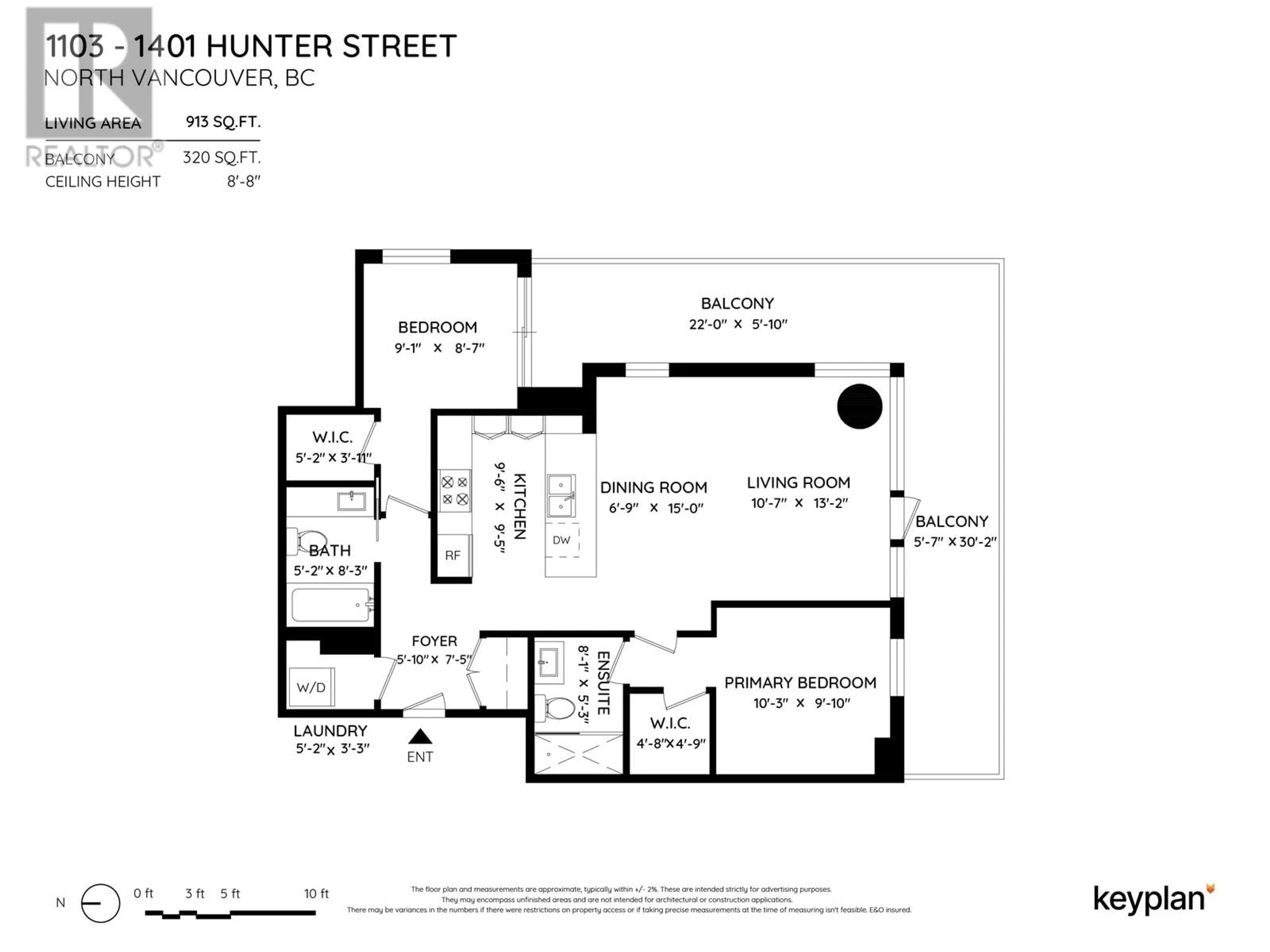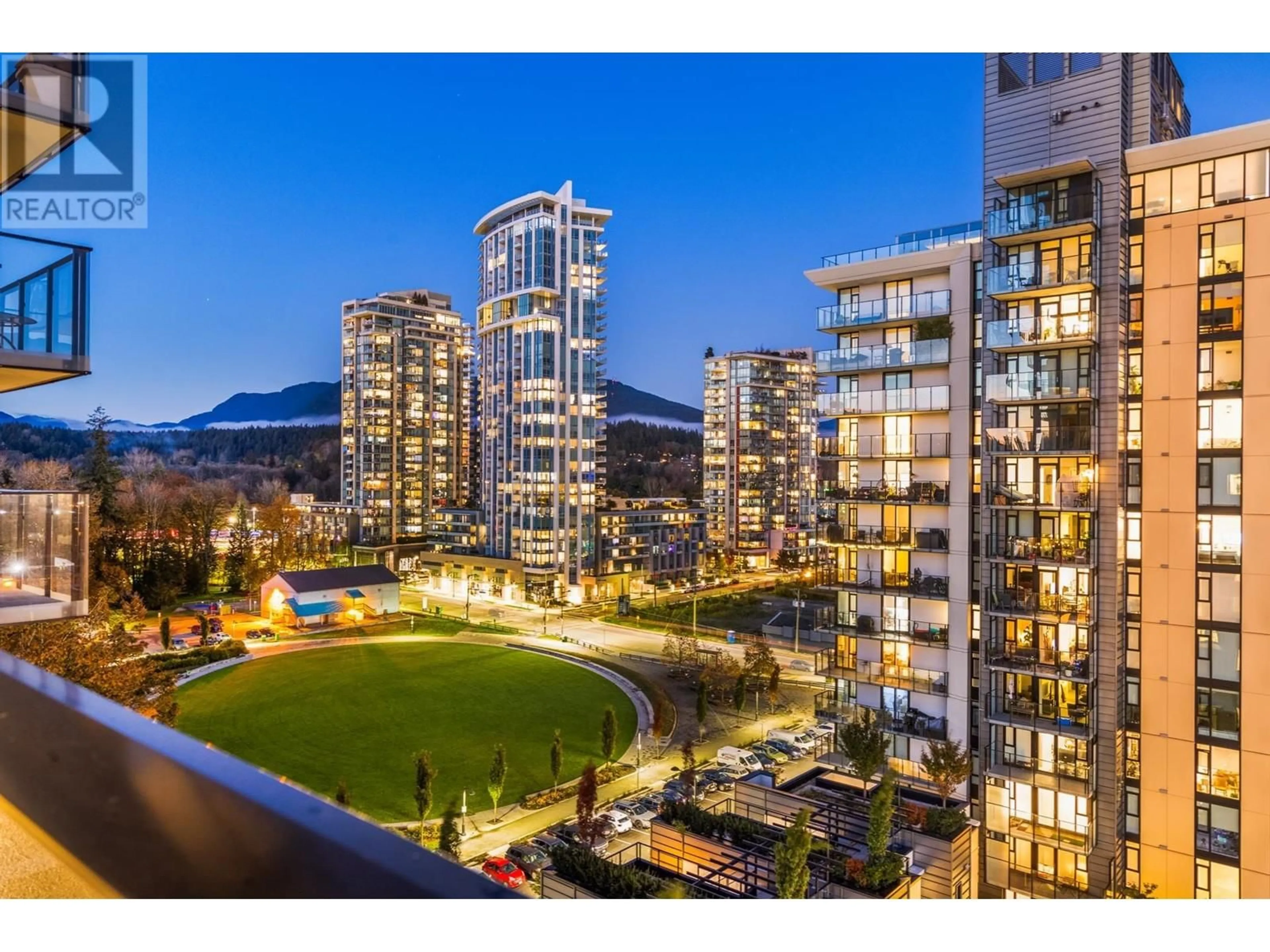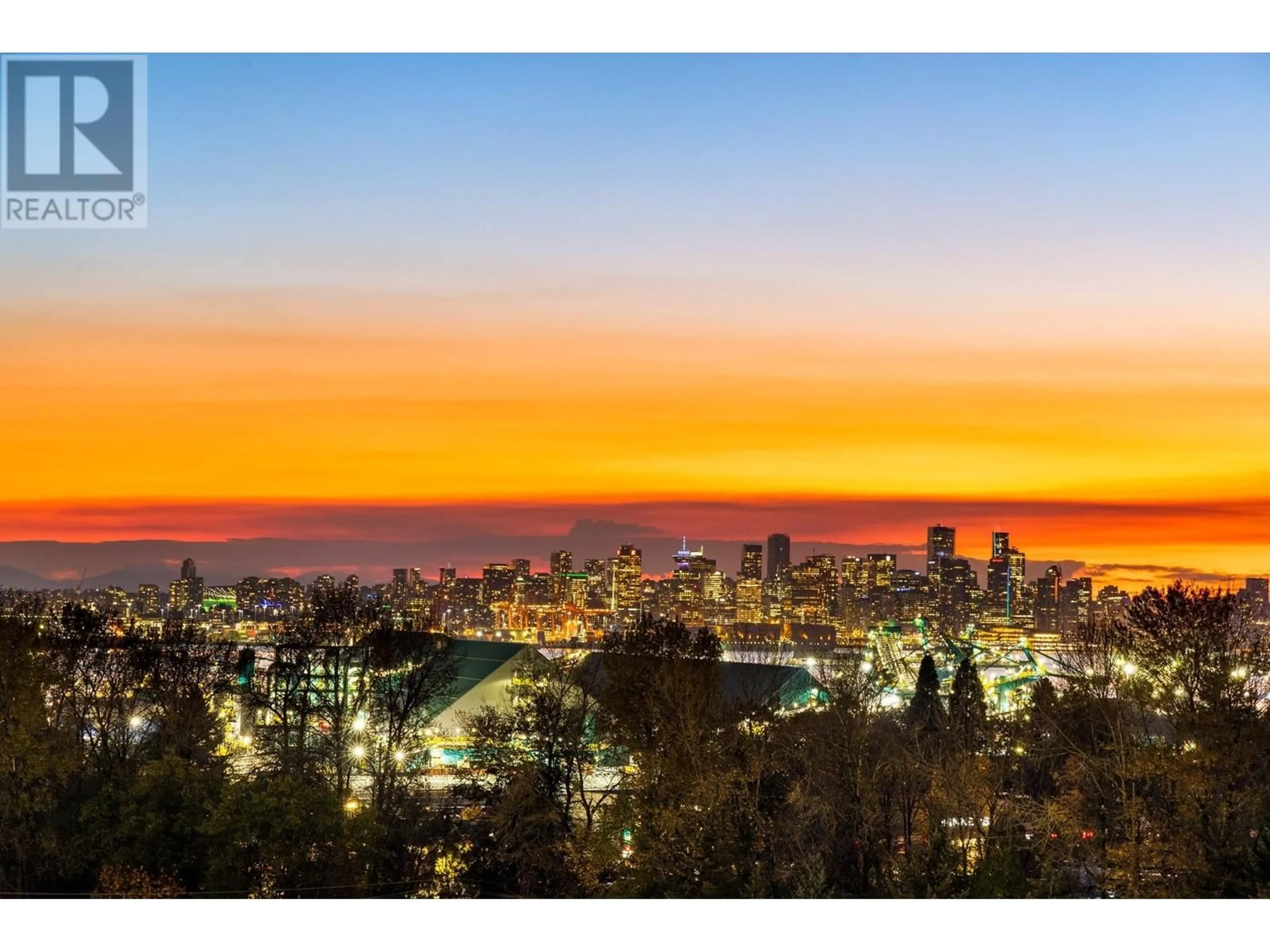1103 - 1401 HUNTER STREET, North Vancouver, British Columbia V7J0E2
Contact us about this property
Highlights
Estimated ValueThis is the price Wahi expects this property to sell for.
The calculation is powered by our Instant Home Value Estimate, which uses current market and property price trends to estimate your home’s value with a 90% accuracy rate.Not available
Price/Sqft$1,116/sqft
Est. Mortgage$4,376/mo
Maintenance fees$581/mo
Tax Amount (2024)$4,561/yr
Days On Market10 days
Description
Experience modern sophistication in this stunning 2 bed, 2 bath condo with a mid-century aesthetic & expansive south-east views of the city, water & mountains. The open layout flows seamlessly onto a massive wraparound deck, perfect for entertaining. The finishes evoke a designer´s touch, with custom flooring, designer lighting, and tailored closet organizers. Frame TVs are integrated into the space for a sleek look. The main bath features a frameless glass shower door, a full-size, high-capacity laundry tower completes the convenience. Bonus: 2 parking spaces & 2 storage lockers. Located in a vibrant area with easy access to the bridge & near expansive trails for mountain biking and hiking enthusiasts. This luxurious home offers style, function, and an unbeatable North Shore lifestyle. (id:39198)
Property Details
Exterior
Parking
Garage spaces -
Garage type -
Total parking spaces 2
Condo Details
Amenities
Exercise Centre, Laundry - In Suite
Inclusions
Property History
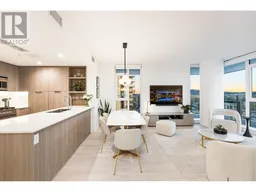 40
40
