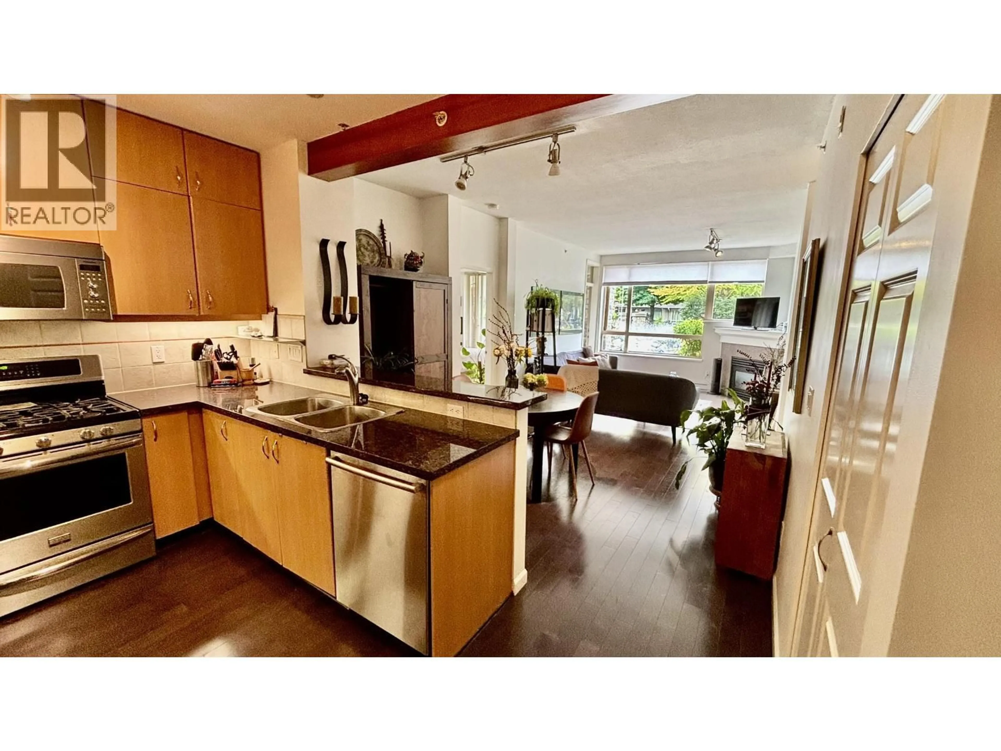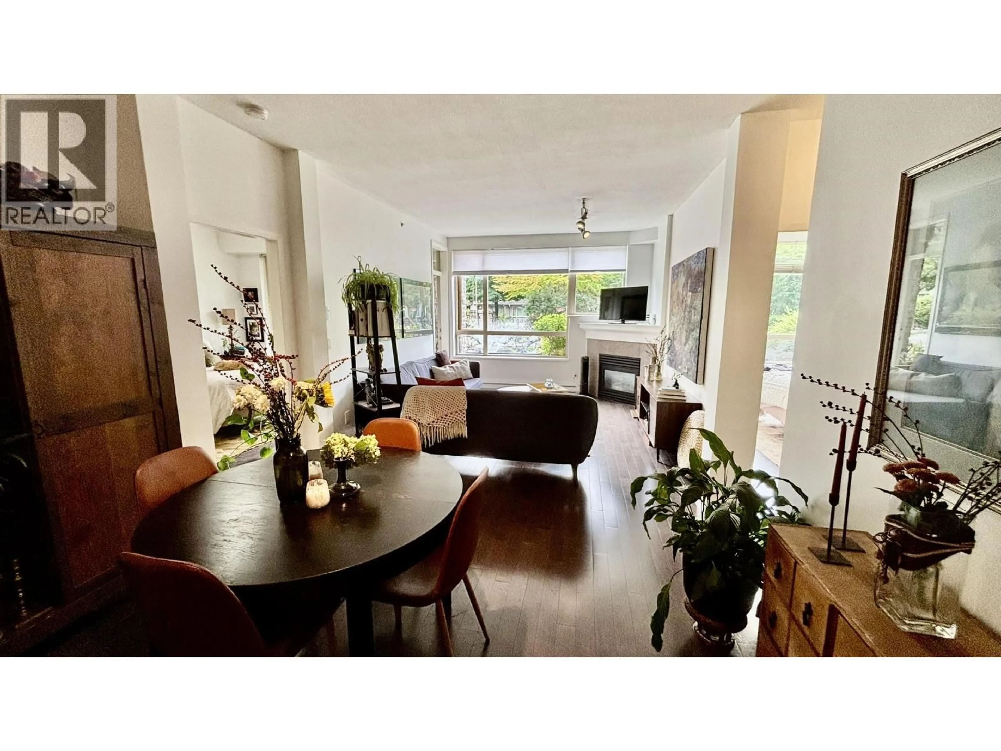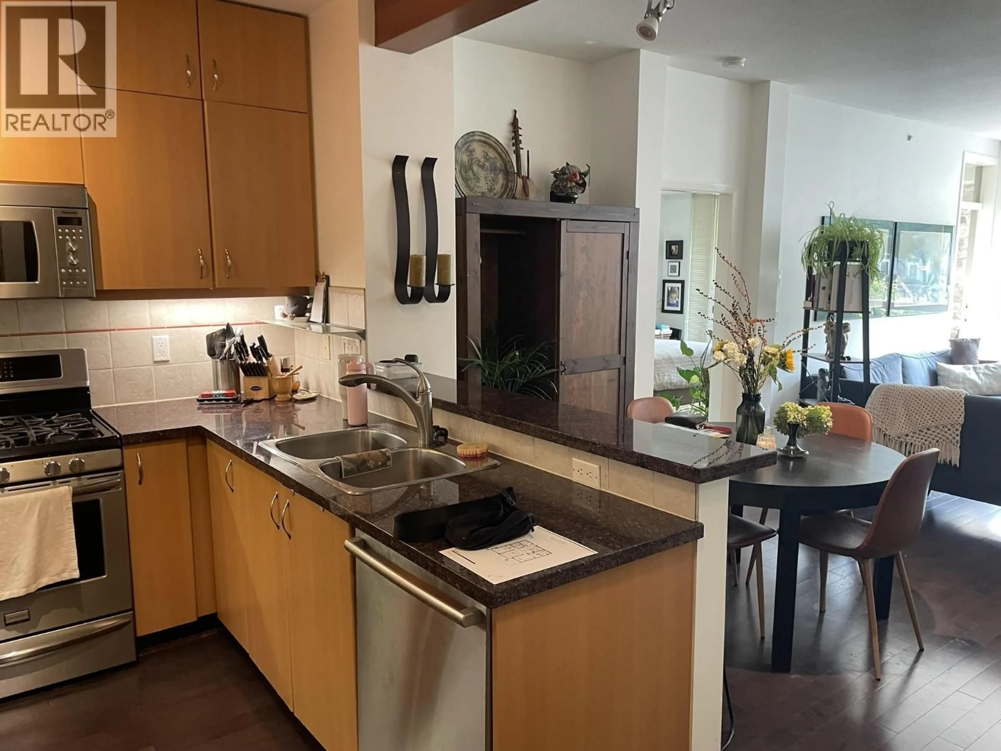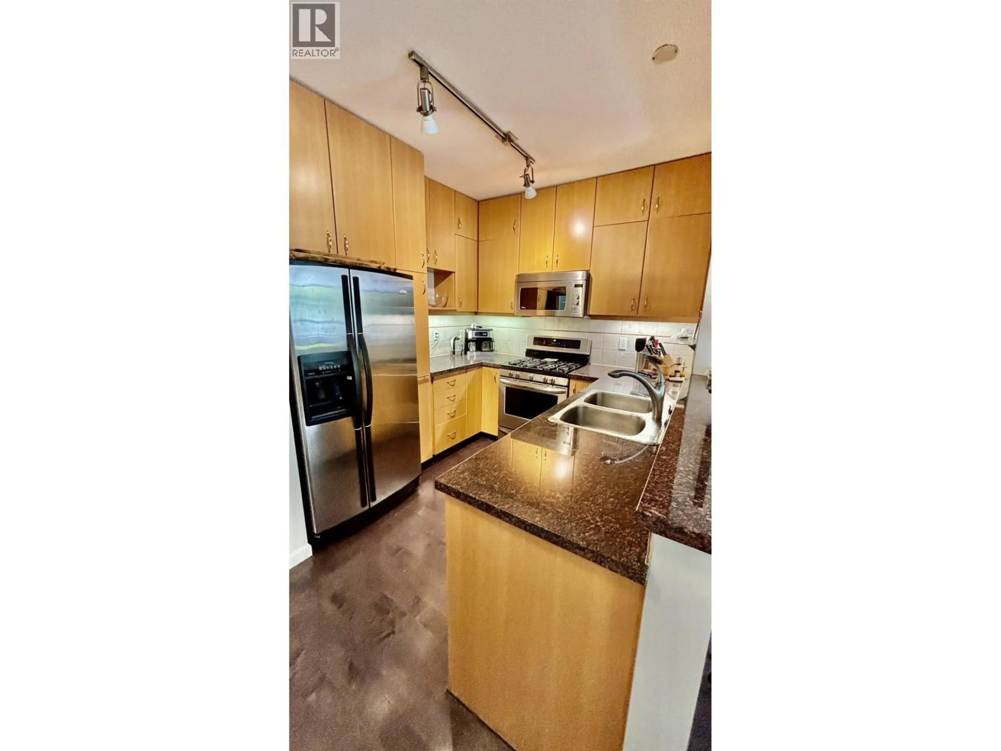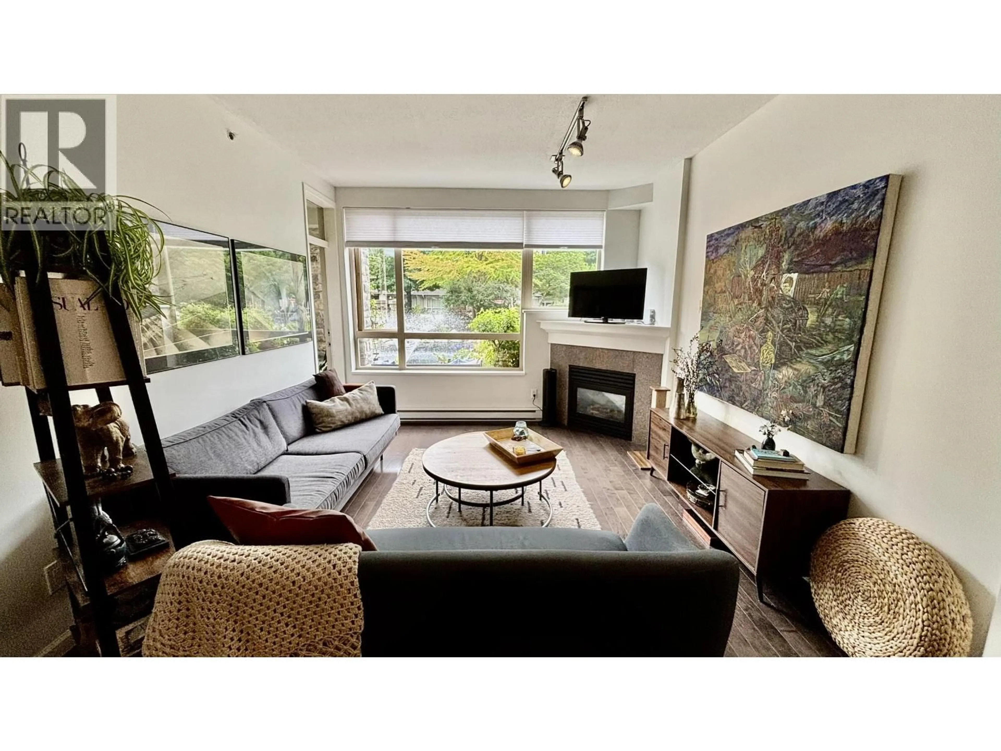109 - 580 RAVEN WOODS DRIVE, North Vancouver, British Columbia V7G2T2
Contact us about this property
Highlights
Estimated valueThis is the price Wahi expects this property to sell for.
The calculation is powered by our Instant Home Value Estimate, which uses current market and property price trends to estimate your home’s value with a 90% accuracy rate.Not available
Price/Sqft$844/sqft
Monthly cost
Open Calculator
Description
SOUTHSIDE GROUND LEVEL 2 BEDROOM & DEN STUNNER! IMAGINE FACING SUNNY & BRIGHT SKIES WHILE SIPPING YOUR FAVOURITE BEVERAGE ON YOUR HUGE OUTDOOR PATIO! This well planned open concept home is awesome & comes with all the luxury Seasons at Raven Woods is known for. Stunning quality stone counters, hard surface flooring thru-out, 10 ft high 10 inch concrete ceilings, corner located heat producing gas fireplace, huge primary bedroom with walk thru closet that leads to spa-like ensuite with dbl sinks, soaker tub & glass stand alone shower! The den is located near the entrance to the home, perfect for office/nursery/ guest room. The minute you enter the home you are drawn to the oversized windows facing the gorgeous courtyard water feature. This one is a must see!! Deep Cove just mins away! (id:39198)
Property Details
Interior
Features
Exterior
Parking
Garage spaces -
Garage type -
Total parking spaces 2
Property History
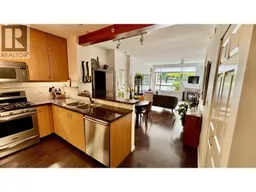 14
14
