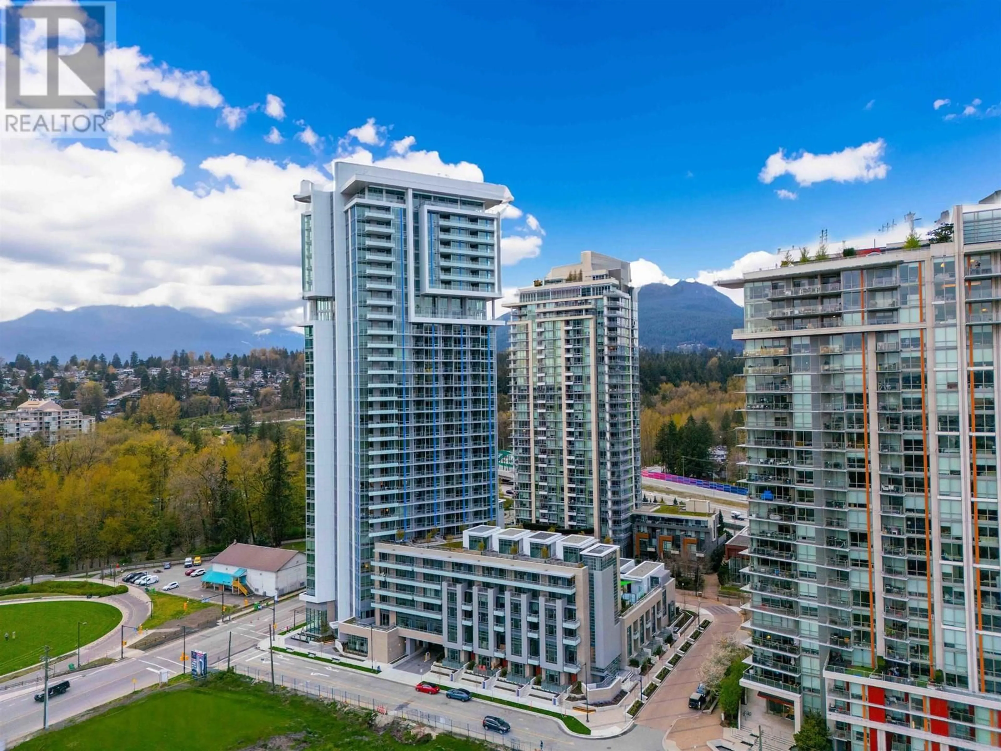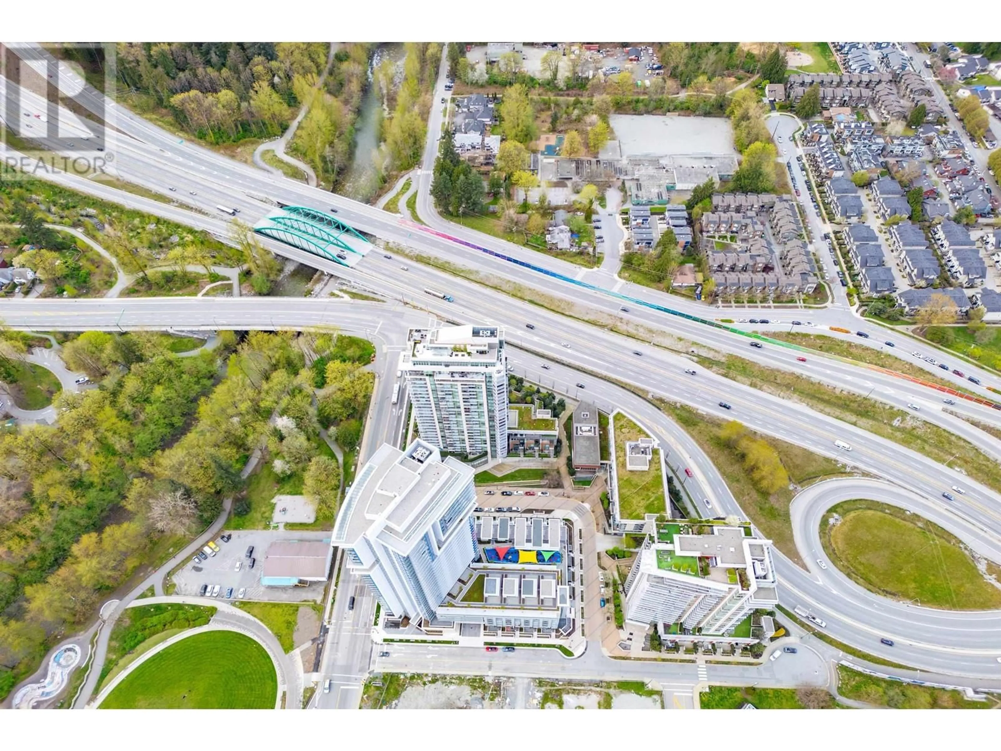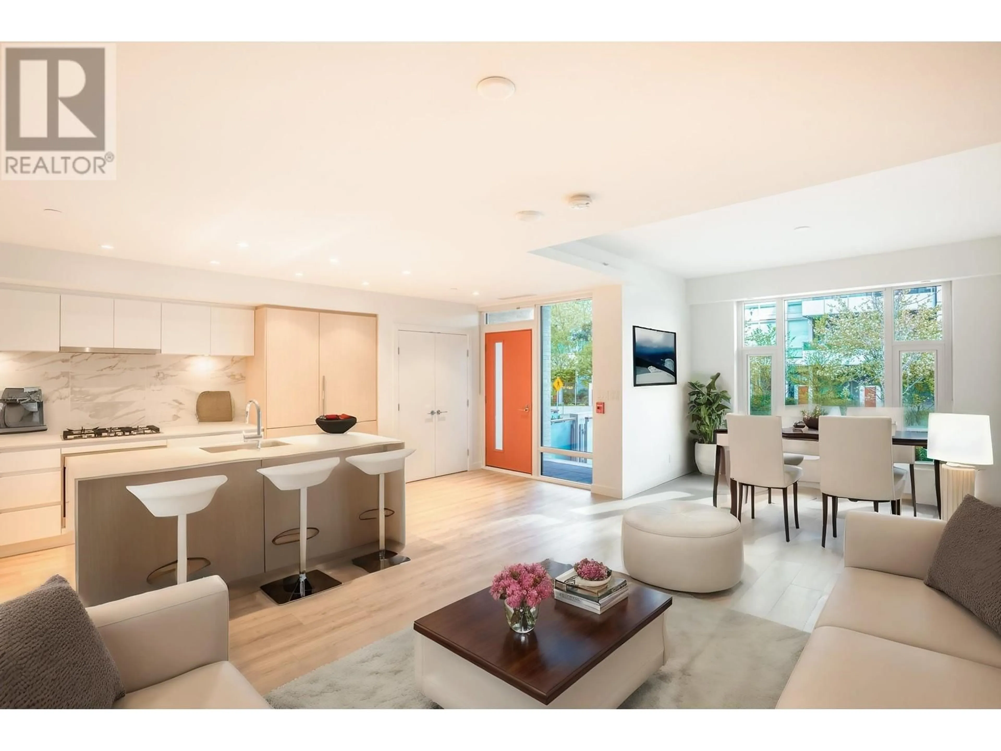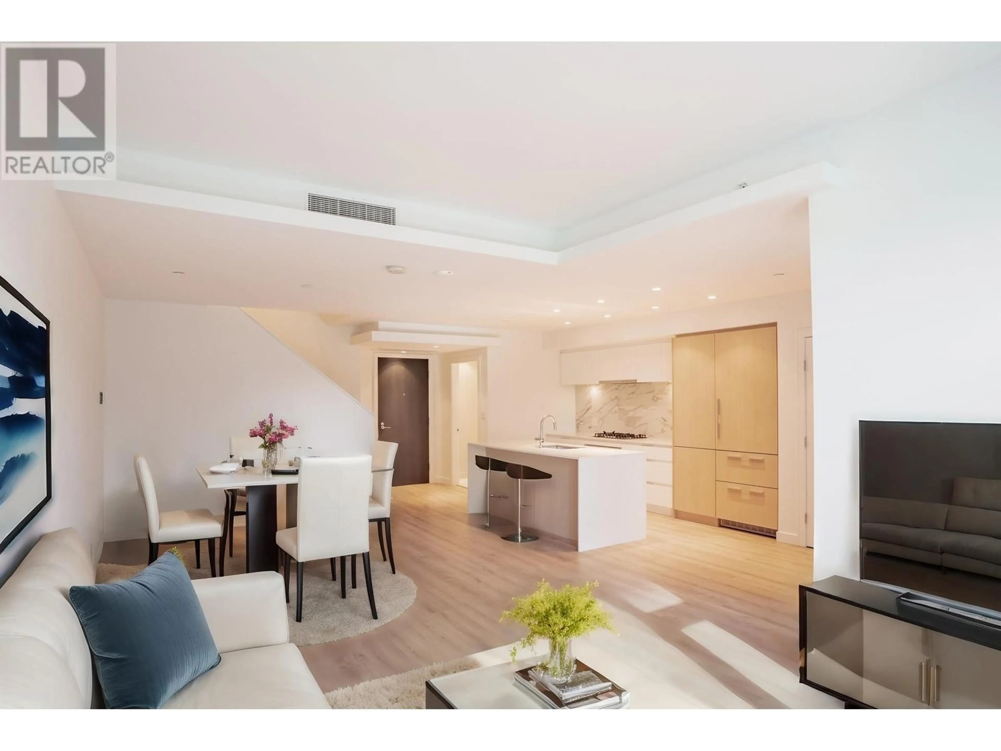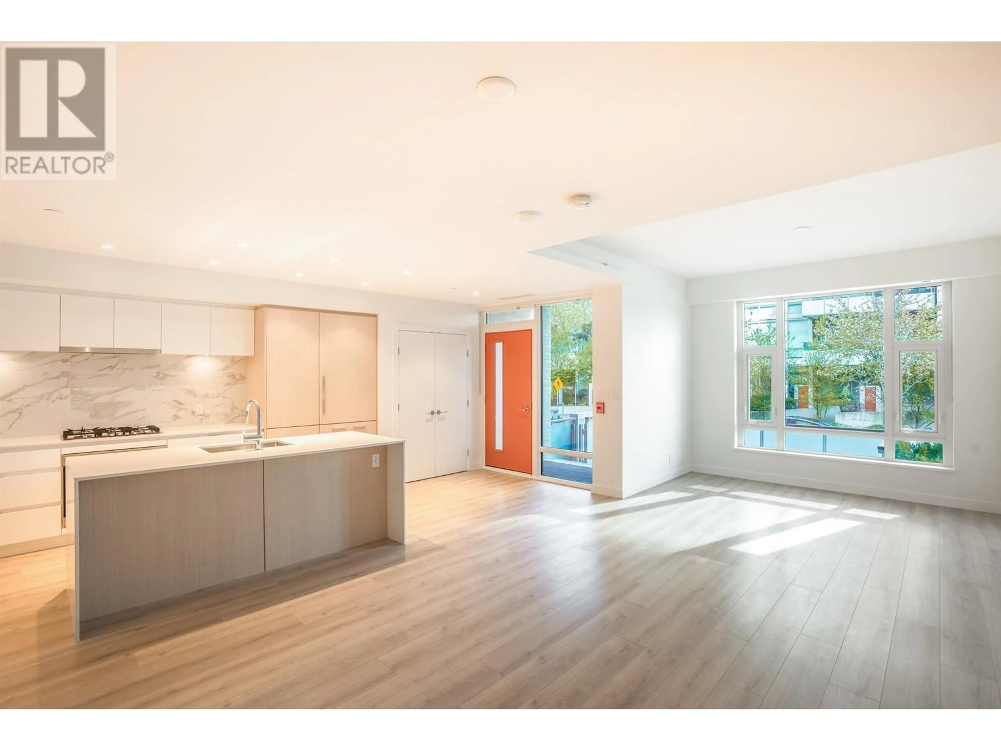109 1500 FERN STREET, North Vancouver, British Columbia V7J0E6
Contact us about this property
Highlights
Estimated ValueThis is the price Wahi expects this property to sell for.
The calculation is powered by our Instant Home Value Estimate, which uses current market and property price trends to estimate your home’s value with a 90% accuracy rate.Not available
Price/Sqft$788/sqft
Est. Mortgage$5,927/mo
Maintenance fees$1082/mo
Tax Amount ()-
Days On Market30 days
Description
SPECTACULAR TOWNHOME at APEX, North Vancouver's premier LUXURY HI RISE residential tower. Offering unparalleled ELEGANCE and sophistication, Dive into RESORT-STYLE CLUB AMENITIES including an stunning LAP POOL, STEAM & DRY Sauna, LOUNGE, Spacious PARTY room, GUEST suite, well-equipped EXERCISE center. This stunning 3 bedroom, 3 bathroom unit boasts a spacious patio, perfect for entertaining guests. With its towering presence and meticulous attention to quality finishing, APEX promises a LIFESTYLE of opulence and convenience. Experience urban living at its finest in the heart of North Vancouver's vibrant community within minutes to major shopping, new REC CENTRE, PARK and more. PRICED TO SELL! (id:39198)
Property Details
Interior
Features
Exterior
Features
Parking
Garage spaces 1
Garage type -
Other parking spaces 0
Total parking spaces 1
Condo Details
Amenities
Exercise Centre, Guest Suite
Inclusions
Property History
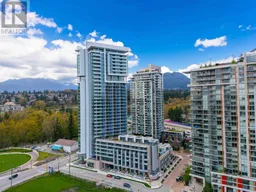 27
27
