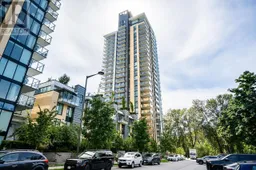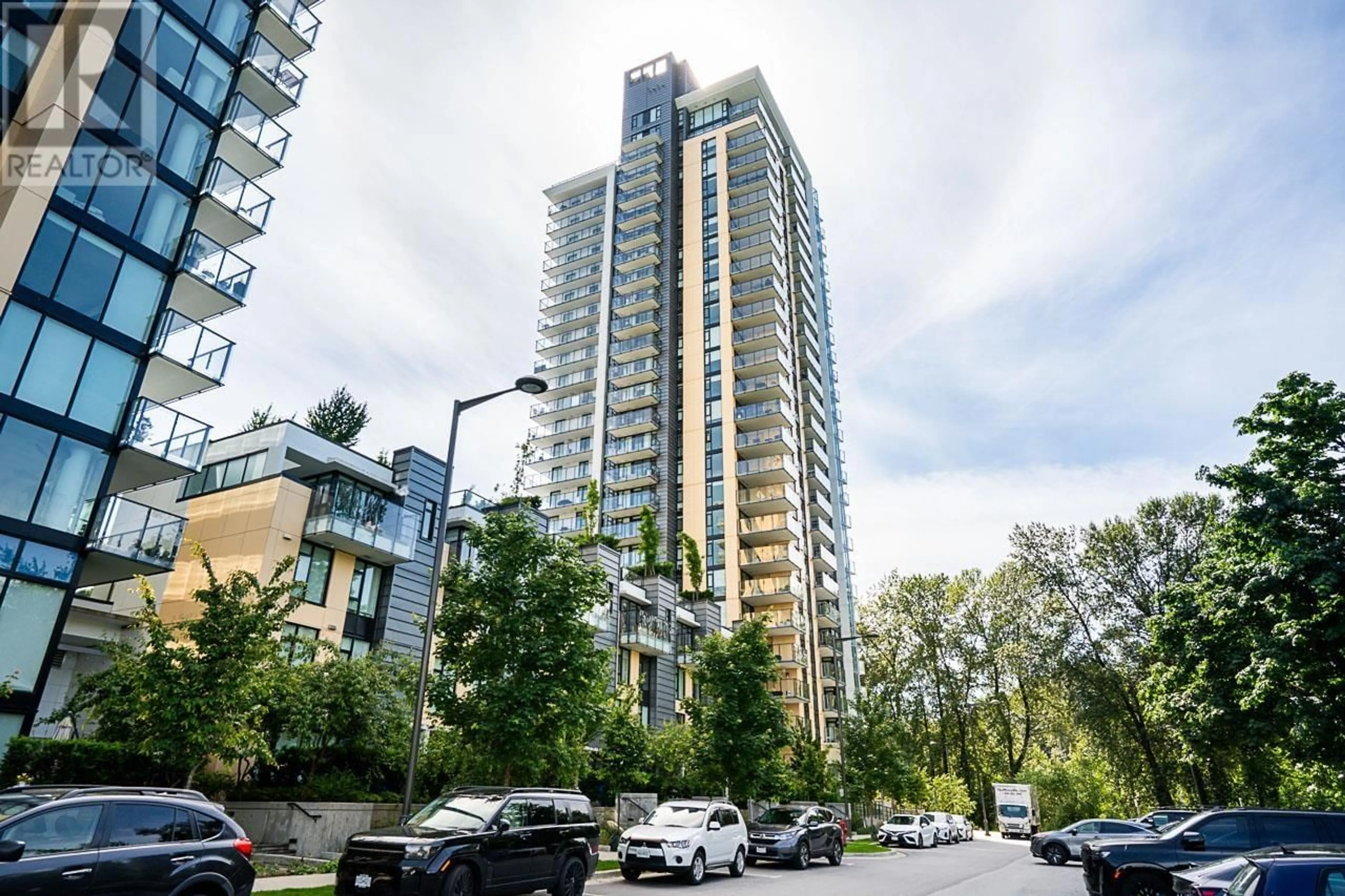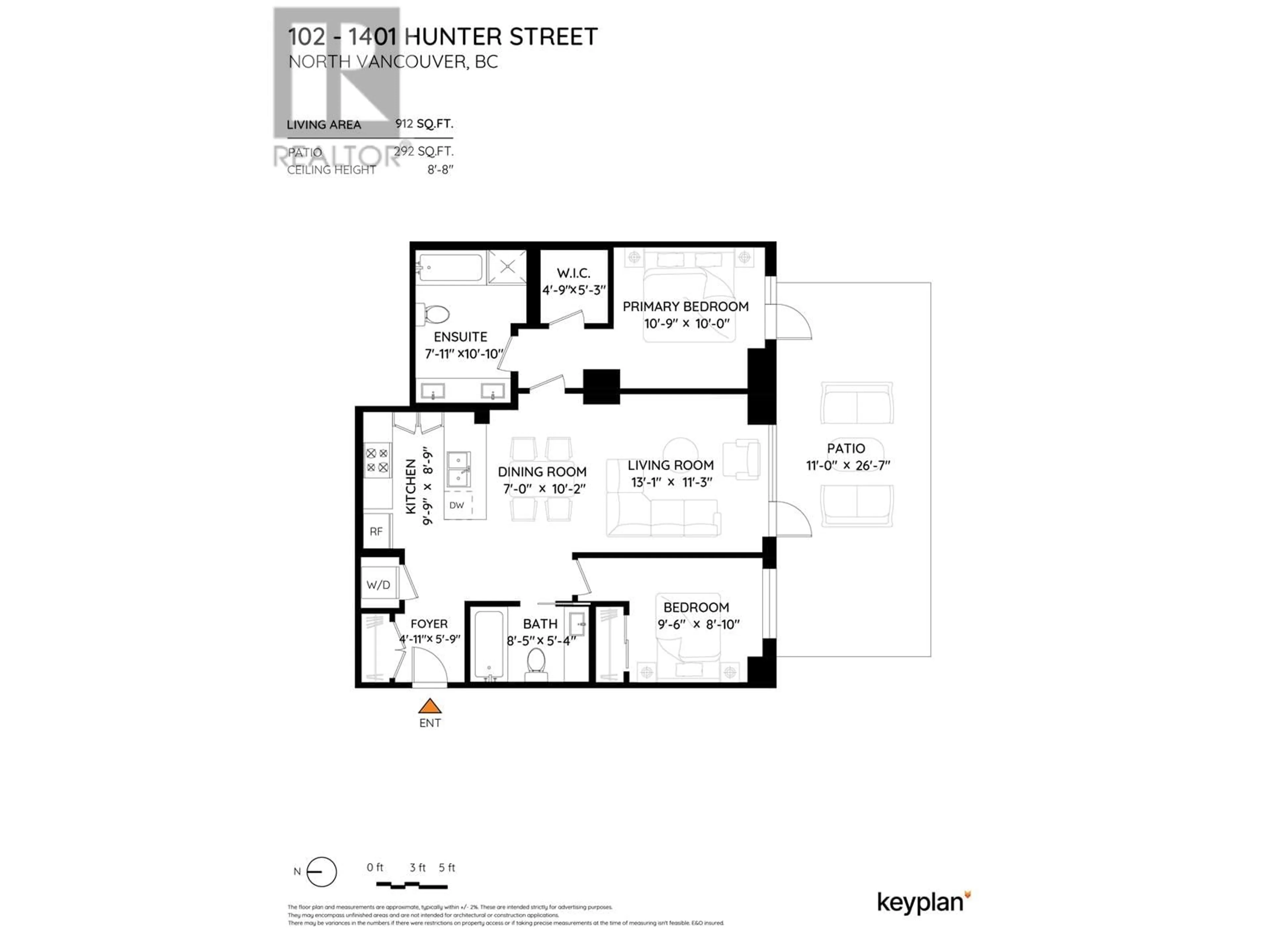102 - 1401 HUNTER STREET, North Vancouver, British Columbia V7J0E2
Contact us about this property
Highlights
Estimated valueThis is the price Wahi expects this property to sell for.
The calculation is powered by our Instant Home Value Estimate, which uses current market and property price trends to estimate your home’s value with a 90% accuracy rate.Not available
Price/Sqft$1,041/sqft
Monthly cost
Open Calculator
Description
Welcome to Hunter by Intergulf! This stylish 2 bedroom and 2 bathroom air-conditioned home offers 912 sqft of open concept living plus a 292 sqft private patio that is perfect for entertaining. The gourmet kitchen features stainless steel appliances, quartz counters and a gas stove. Ample natural light and sleek finishes including wide-plank laminate floors. The spacious primary suite offers a walk-in closet and a luxe ensuite with double vanity, bath and shower. 1 EV parking and storage locker. List price includes all furniture. Resort-style amenities including gym, sauna/steam room, outdoor bbq area, party room and kids´ play area. Steps to Seylynn Park, Lynn Creek, multiple trails, new recreation centre, groceries, shopping and transit. Easy to show by appointment. (id:39198)
Property Details
Interior
Features
Exterior
Parking
Garage spaces -
Garage type -
Total parking spaces 1
Condo Details
Amenities
Laundry - In Suite
Inclusions
Property History
 36
36




