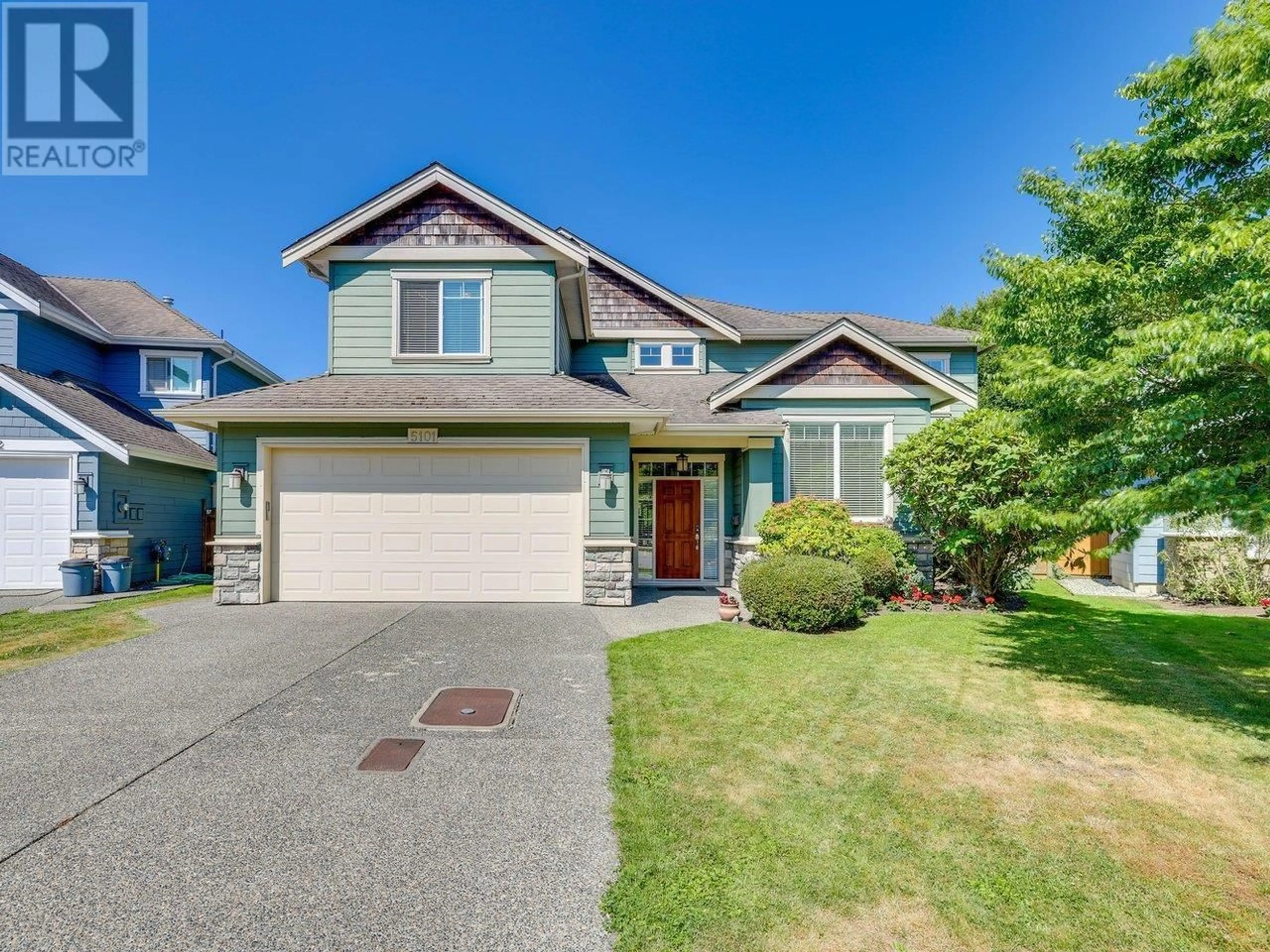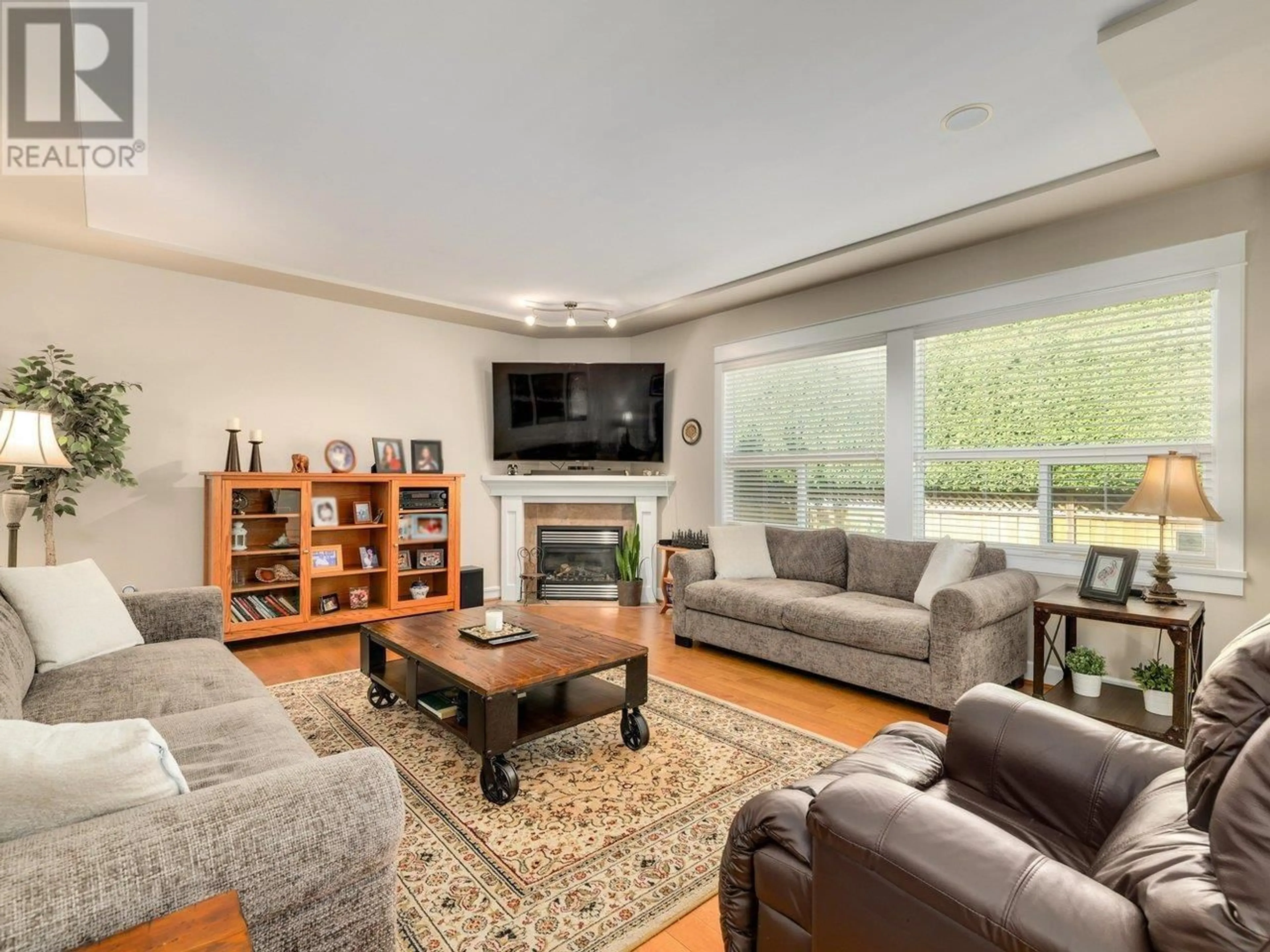5101 SPANTON PLACE, Delta, British Columbia V4K2W4
Contact us about this property
Highlights
Estimated ValueThis is the price Wahi expects this property to sell for.
The calculation is powered by our Instant Home Value Estimate, which uses current market and property price trends to estimate your home’s value with a 90% accuracy rate.Not available
Price/Sqft$706/sqft
Days On Market2 days
Est. Mortgage$7,855/mth
Tax Amount ()-
Description
Custom, craftsmen style home on a prime Ladner cul-de-sac location in a quiet, desirable family friendly neighbourhood. Open concept floor plan includes a grand entrance foyer, high ceilings, extensive millwork throughout and a 2 car garage with an EV charger. This 4 Bed + Den, 3 Bath home also features engineered hardwood flooring, stainless steel appliances, new hot water tank, gas fireplace and generously sized bedrooms on the second floor. This home sits on a private & west exposed backyard space that is either steps to Ladner Elementary or Delta Secondary School as well as short stroll to transit, recreation, shopping & historic Ladner Village. This home has been well loved by its original owners and is completely turn key and ready for another family to enjoy. Open Sun from 2-4PM. (id:39198)
Upcoming Open House
Property Details
Interior
Features
Exterior
Parking
Garage spaces 4
Garage type Garage
Other parking spaces 0
Total parking spaces 4
Property History
 29
29


