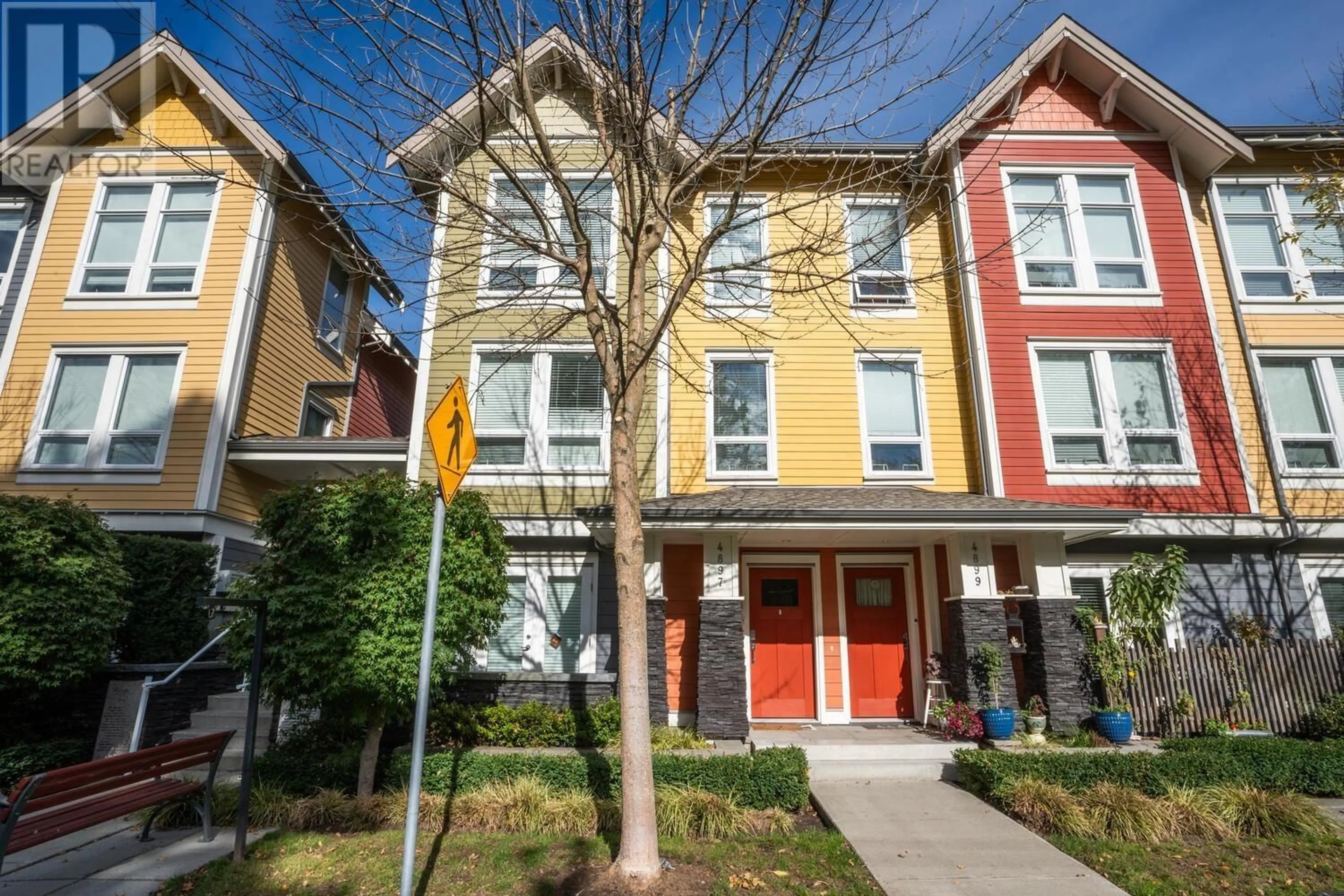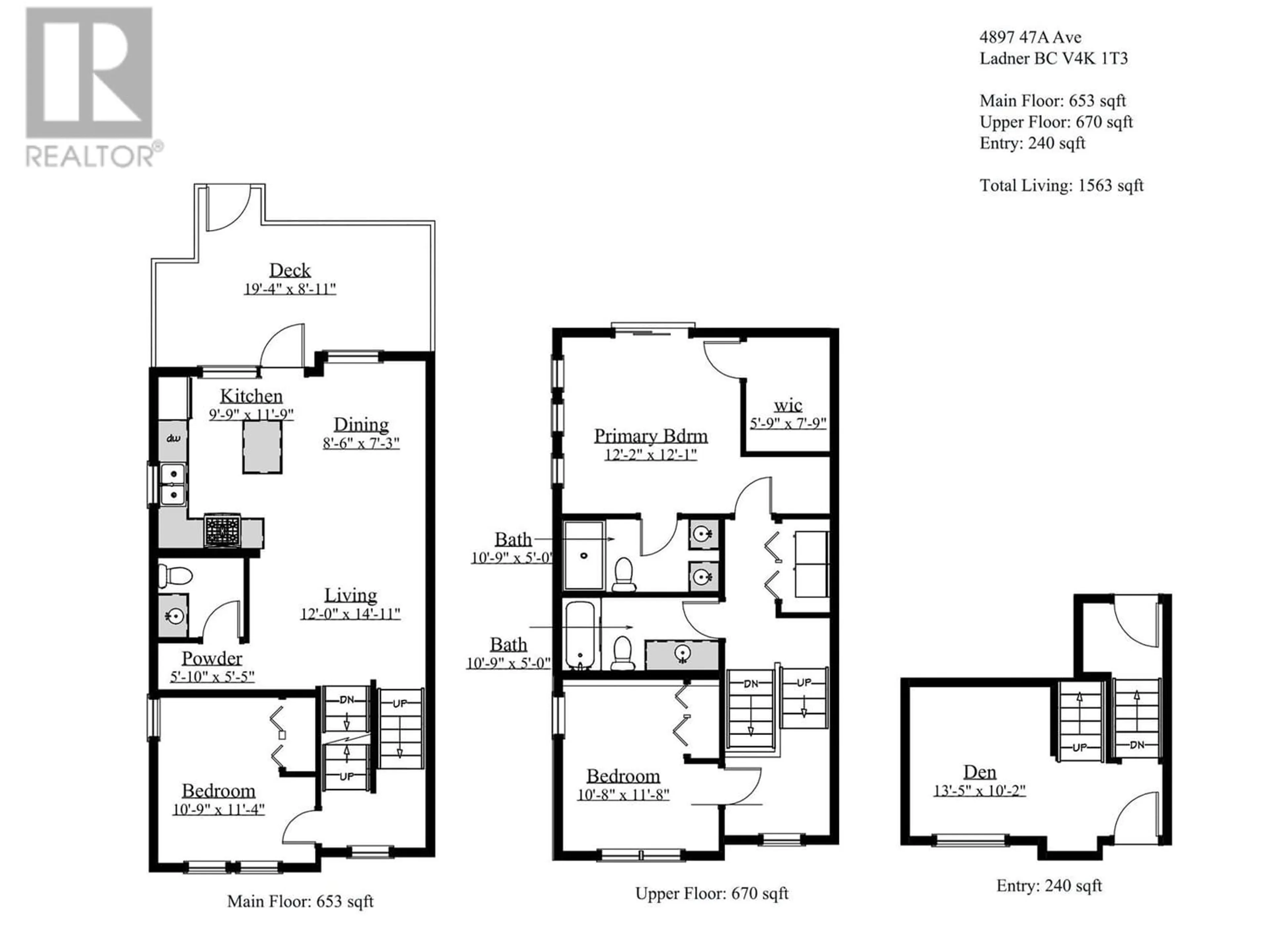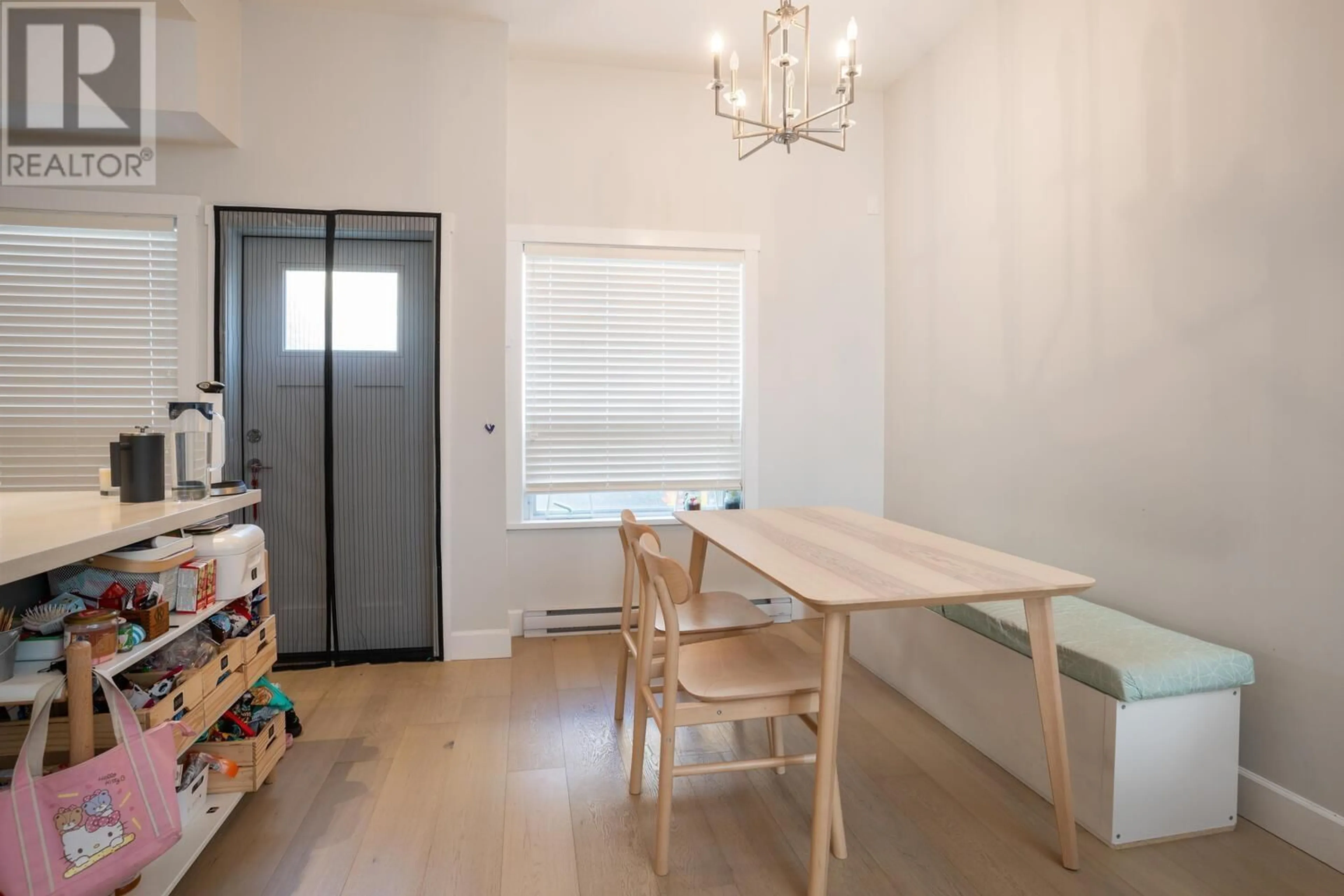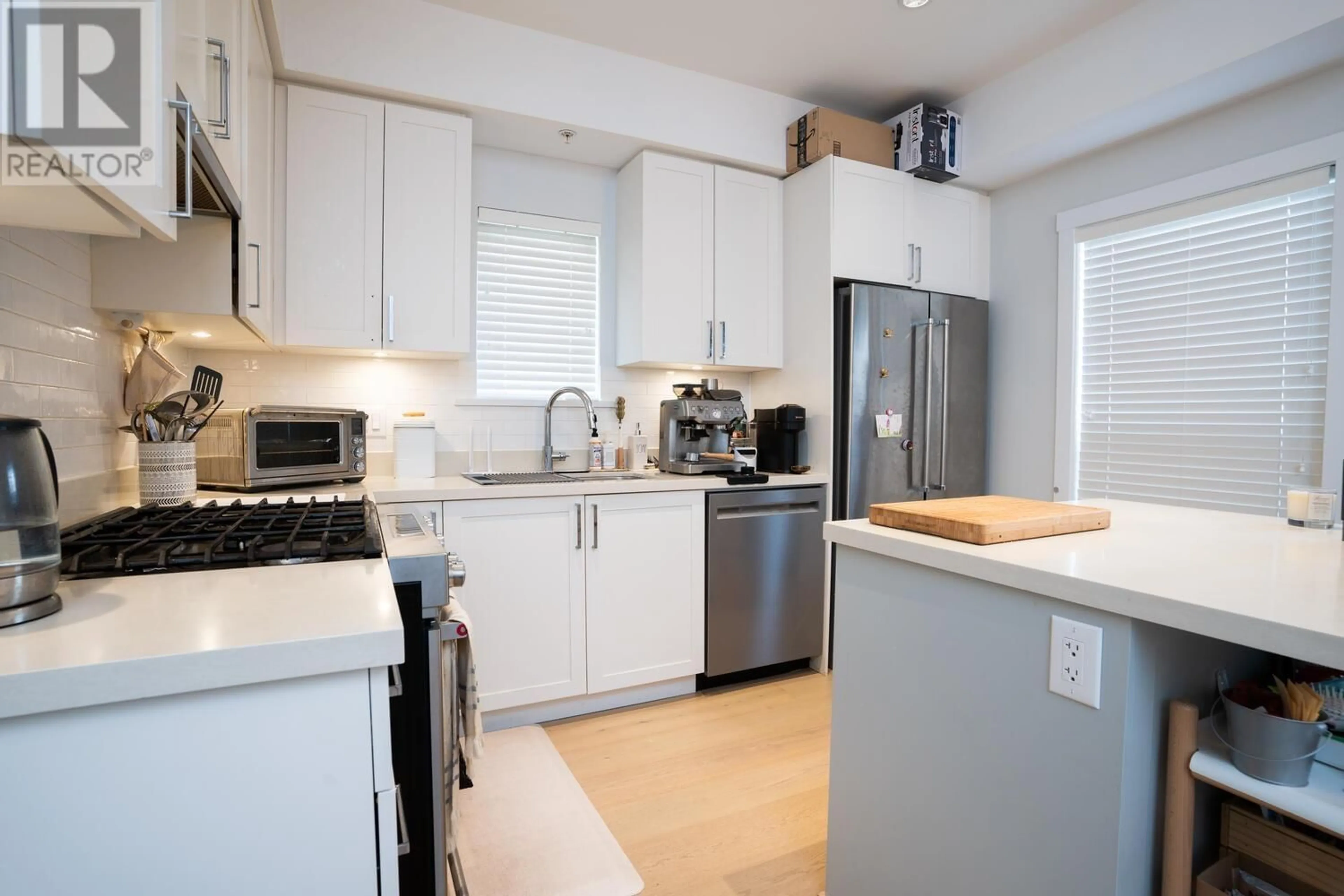4897 47A AVENUE, Ladner, British Columbia V4K1T3
Contact us about this property
Highlights
Estimated ValueThis is the price Wahi expects this property to sell for.
The calculation is powered by our Instant Home Value Estimate, which uses current market and property price trends to estimate your home’s value with a 90% accuracy rate.Not available
Price/Sqft$582/sqft
Est. Mortgage$3,908/mo
Maintenance fees$455/mo
Tax Amount ()-
Days On Market179 days
Description
WHO SAYS YOU CAN'T HAVE IT ALL? Convenient, private, bright & big! Welcome to Village Walk...a stunning departure from the ordinary! This spacious END UNIT is nearly 1600 sq.ft. of practical living space giving everyone their own area while still staying connected. This fashionable townhome features 10´ ceilings, engineered flooring, custom millwork, gourmet kitchen with s/s Kitchen Aid appliances, gas range, large island, gas fireplace, hot water on-demand, spacious bedrooms, office, large storage & two secured covered parking spots right at your door. This small, quiet & family friendly community is only steps away to everything in the heart of Ladner including shopping, library, restaurants, transportation & recreation. THE ULTIMATE IN CAREFREE LIVING! (id:39198)
Property Details
Exterior
Parking
Garage spaces 2
Garage type Underground
Other parking spaces 0
Total parking spaces 2
Condo Details
Inclusions




