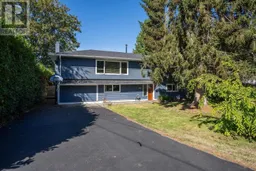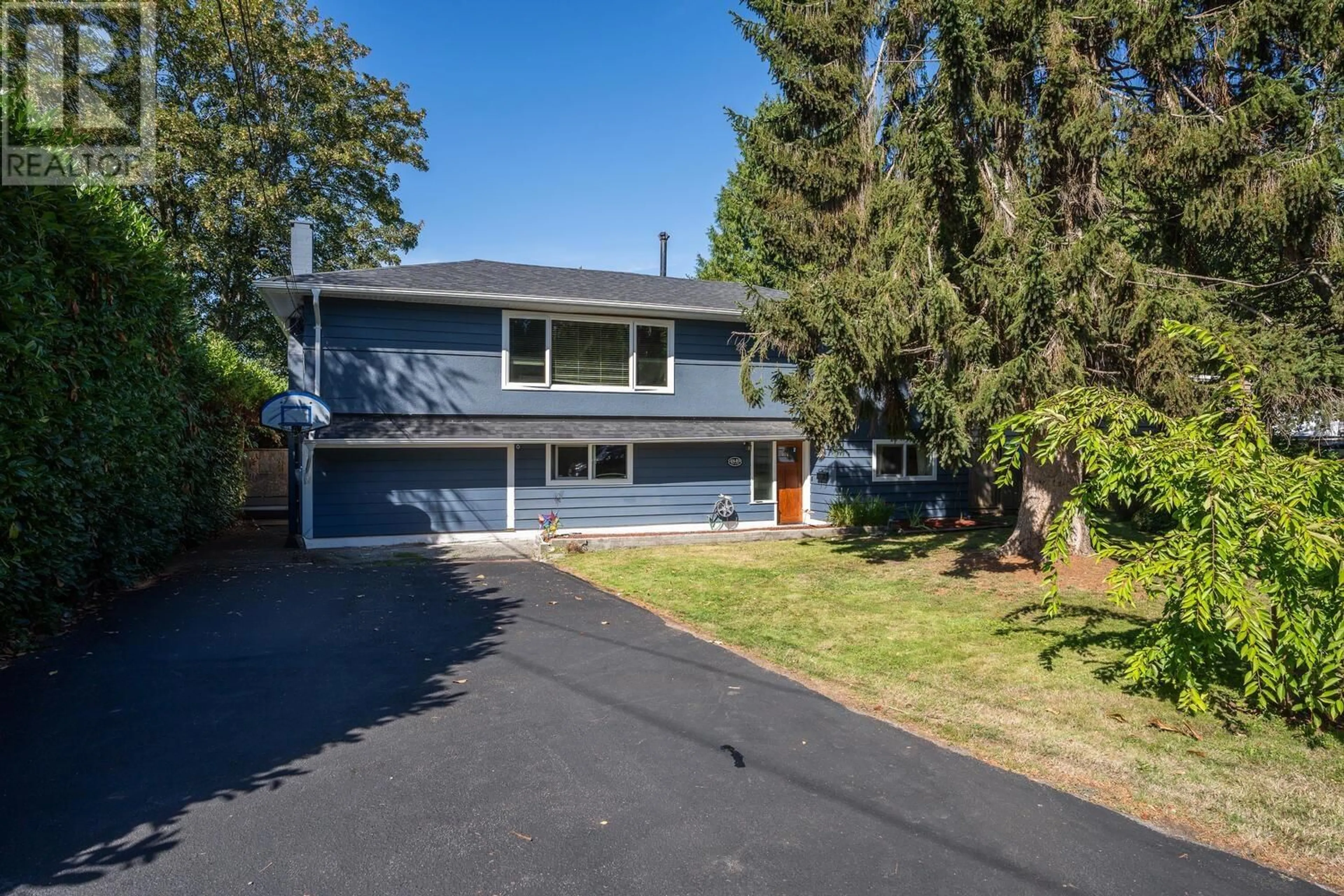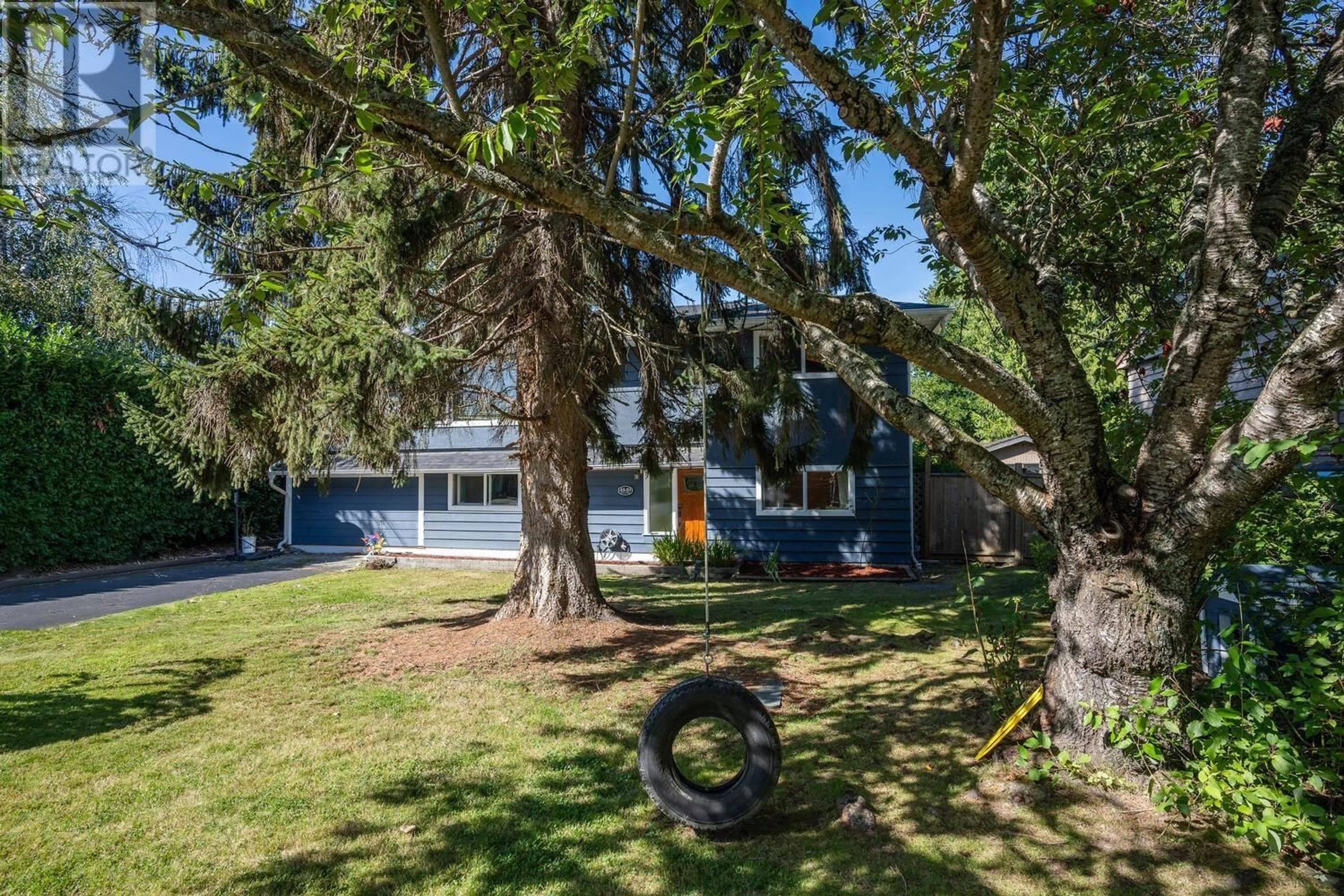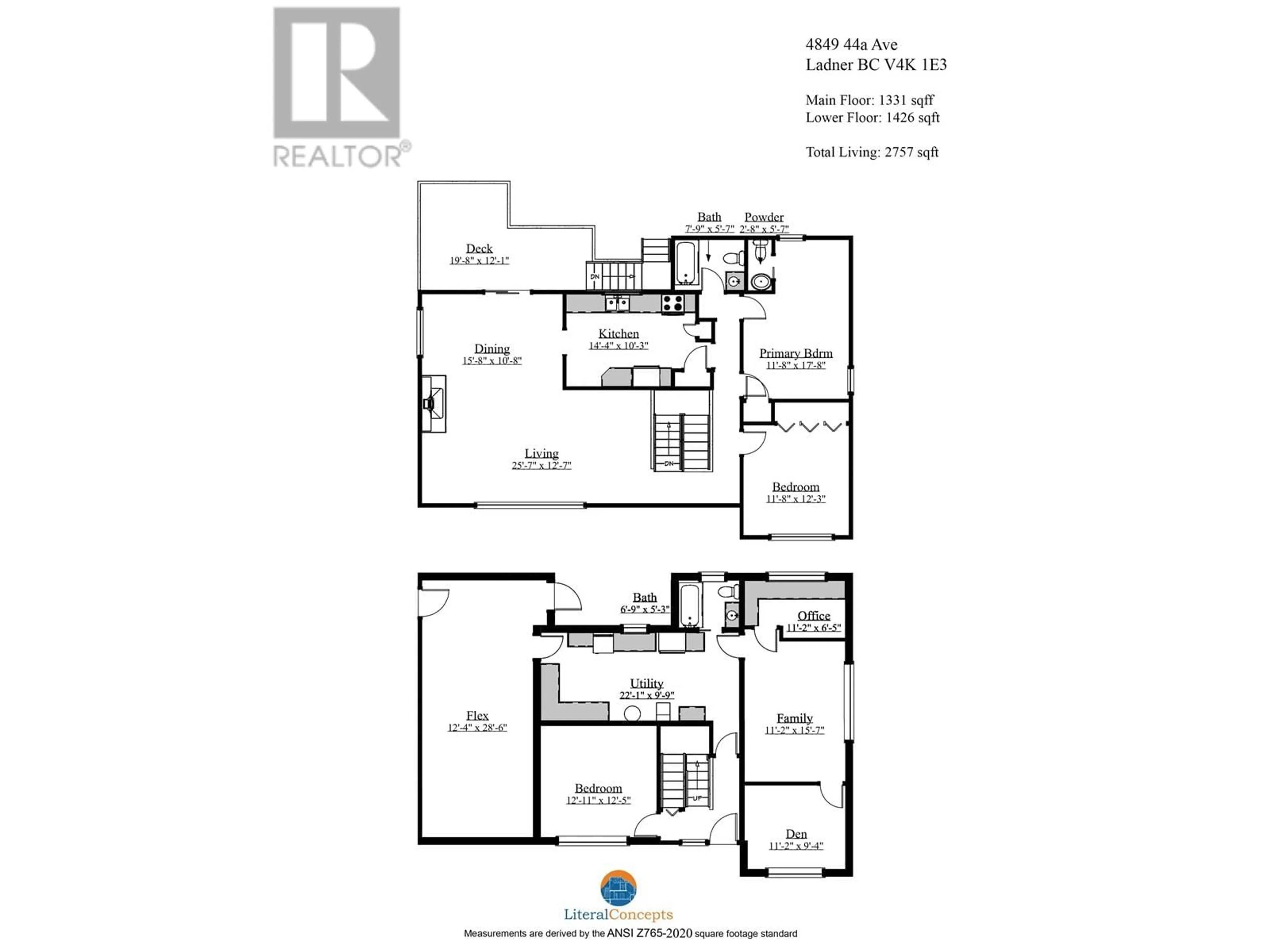4849 44A AVENUE, Delta, British Columbia V4K1E3
Contact us about this property
Highlights
Estimated ValueThis is the price Wahi expects this property to sell for.
The calculation is powered by our Instant Home Value Estimate, which uses current market and property price trends to estimate your home’s value with a 90% accuracy rate.Not available
Price/Sqft$505/sqft
Est. Mortgage$5,991/mth
Tax Amount ()-
Days On Market11 hours
Description
Discover the perfect blend of comfort and convenience in this updated family home, ideally situated within walking distance of both Ladner Elementary French Immersion and Delta Secondary schools.The home´s layout, along with recent improvements, offers flexible spaces that cater to a variety of needs, from extended family living, suite potential, or hosting students. A 300 sq. ft. converted carport expands your living space, offering new possibilities for home office, gym or studio. Step outside to an expansive back deck, perfect for hosting gatherings with a spacious enclosed yard for children to play or enjoy the hot tub after a long day. The 20' x 40' driveway provides generous parking options, including dedicated space for recreational vehicles and is EV charger ready. Highlights include updated windows, roof, paint, appliances, hot water tank, electrical panel, and more! The main floor has oak hardwood floors under the carpet and a wood burning fireplace. Don´t miss out on making this your new home! (id:39198)
Property Details
Interior
Features
Exterior
Parking
Garage spaces 6
Garage type -
Other parking spaces 0
Total parking spaces 6
Property History
 29
29


